Idées déco de salles de bains et WC de taille moyenne avec un mur multicolore
Trier par :
Budget
Trier par:Populaires du jour
1 - 20 sur 6 864 photos
1 sur 3
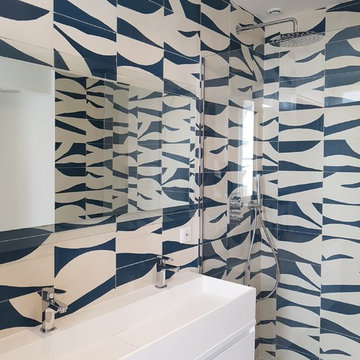
Aménagement d'une salle de bain principale contemporaine de taille moyenne avec une douche à l'italienne, un carrelage bleu, des carreaux de béton, un sol en carrelage de céramique, un plan de toilette en surface solide, un sol blanc, un plan de toilette blanc, un placard à porte affleurante, des portes de placard blanches, un mur multicolore, une cabine de douche à porte battante, une grande vasque et du carrelage bicolore.

Cette image montre une salle de bain principale design de taille moyenne avec des portes de placard grises, une baignoire encastrée, une douche à l'italienne, WC suspendus, un carrelage bleu, des carreaux de céramique, un mur multicolore, sol en béton ciré, un lavabo posé, un plan de toilette en marbre, un sol gris, une cabine de douche à porte battante, un plan de toilette multicolore, meuble double vasque, meuble-lavabo encastré et un plafond décaissé.
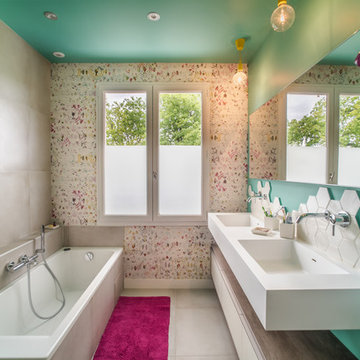
Réalisation d'une salle de bain principale design de taille moyenne avec une baignoire posée, un carrelage beige, des carreaux de céramique, un mur multicolore, un sol en carrelage de céramique, un lavabo suspendu, un sol beige et un plan de toilette blanc.

Réalisation d'une salle d'eau design de taille moyenne avec un placard à porte plane, des portes de placard noires, WC suspendus, un mur multicolore, un sol en carrelage de porcelaine, un lavabo posé, un sol gris, un plan de toilette noir, meuble simple vasque, meuble-lavabo encastré et du papier peint.

Inspiration pour une salle de bain principale design en bois brun de taille moyenne avec un placard à porte plane, une baignoire posée, un carrelage vert, un carrelage métro, un mur multicolore, un lavabo intégré, un sol gris, un plan de toilette blanc et meuble-lavabo sur pied.
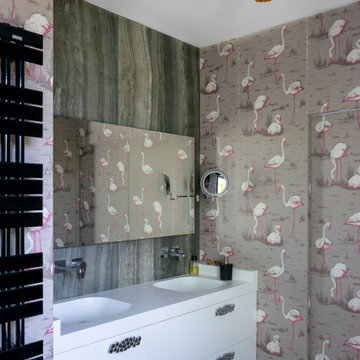
Inspiration pour une salle d'eau design de taille moyenne avec un placard à porte plane, des portes de placard blanches, un carrelage gris, un mur multicolore, un lavabo intégré, un sol marron, un plan de toilette blanc, meuble double vasque et meuble-lavabo suspendu.

Idées déco pour un WC et toilettes classique de taille moyenne avec un placard en trompe-l'oeil, des portes de placard noires, un mur multicolore, un lavabo encastré, WC à poser, un plan de toilette en quartz modifié et un plan de toilette gris.

Réalisation d'un WC et toilettes tradition de taille moyenne avec un placard à porte affleurante, des portes de placard noires, un plan de toilette blanc, un mur multicolore, un plan de toilette en marbre et un sol blanc.

Karen Jackson Photography
Aménagement d'un WC et toilettes contemporain de taille moyenne avec un placard à porte shaker, des portes de placard noires, WC séparés, un carrelage noir, un carrelage en pâte de verre, un mur multicolore, une vasque, un plan de toilette en quartz modifié et un sol blanc.
Aménagement d'un WC et toilettes contemporain de taille moyenne avec un placard à porte shaker, des portes de placard noires, WC séparés, un carrelage noir, un carrelage en pâte de verre, un mur multicolore, une vasque, un plan de toilette en quartz modifié et un sol blanc.

Denash Photography, Designed by Wendy Kuhn
This bathroom has tons of character from the large oval freestanding bathtub and the custom mosaic tiled shower. The exotic wallpaper and bird art is a unique touch. The shower has all different sizes and varieties of tile, and the floor is a large porcelain tile.

Cette image montre un WC et toilettes traditionnel de taille moyenne avec WC à poser, un mur multicolore, un sol en bois brun, un plan vasque, un sol beige et un plan de toilette gris.

Aménagement d'une salle de bain contemporaine de taille moyenne avec un mur multicolore, un lavabo suspendu, un plan de toilette en quartz modifié et un plan de toilette blanc.

Cette photo montre une salle de bain chic en bois foncé de taille moyenne avec une vasque, un placard à porte plane, un mur multicolore, un sol en carrelage de porcelaine et un sol beige.

Simple touches in this guest bathroom. Wallpaper is Harlequin, Light is John Richards, Mirror is custom, and the vase is Thompson Hanson
Inspiration pour un WC et toilettes minimaliste de taille moyenne avec un placard à porte shaker, des portes de placard marrons, un mur multicolore, sol en stratifié, un plan de toilette noir, meuble-lavabo encastré et du papier peint.
Inspiration pour un WC et toilettes minimaliste de taille moyenne avec un placard à porte shaker, des portes de placard marrons, un mur multicolore, sol en stratifié, un plan de toilette noir, meuble-lavabo encastré et du papier peint.

To meet the client‘s brief and maintain the character of the house it was decided to retain the existing timber framed windows and VJ timber walling above tiles.
The client loves green and yellow, so a patterned floor tile including these colours was selected, with two complimentry subway tiles used for the walls up to the picture rail. The feature green tile used in the back of the shower. A playful bold vinyl wallpaper was installed in the bathroom and above the dado rail in the toilet. The corner back to wall bath, brushed gold tapware and accessories, wall hung custom vanity with Davinci Blanco stone bench top, teardrop clearstone basin, circular mirrored shaving cabinet and antique brass wall sconces finished off the look.
The picture rail in the high section was painted in white to match the wall tiles and the above VJ‘s were painted in Dulux Triamble to match the custom vanity 2 pak finish. This colour framed the small room and with the high ceilings softened the space and made it more intimate. The timber window architraves were retained, whereas the architraves around the entry door were painted white to match the wall tiles.
The adjacent toilet was changed to an in wall cistern and pan with tiles, wallpaper, accessories and wall sconces to match the bathroom
Overall, the design allowed open easy access, modernised the space and delivered the wow factor that the client was seeking.

This lavish primary bathroom stars an illuminated, floating vanity brilliantly suited with French gold fixtures and set before floor-to-ceiling chevron tile. The walk-in shower features large, book-matched porcelain slabs that mirror the pattern, movement, and veining of marble. As a stylistic nod to the previous design inhabiting this space, our designers created a custom wood niche lined with wallpaper passed down through generations.
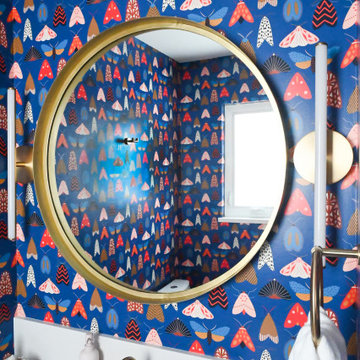
The master half-bath was the perfect place to be more playful and show a bit more personality by using a fun moth wallpaper which is balanced by a beautiful coral vanity.

Bathrooms by Oldham were engaged by Judith & Frank to redesign their main bathroom and their downstairs powder room.
We provided the upstairs bathroom with a new layout creating flow and functionality with a walk in shower. Custom joinery added the much needed storage and an in-wall cistern created more space.
In the powder room downstairs we offset a wall hung basin and in-wall cistern to create space in the compact room along with a custom cupboard above to create additional storage. Strip lighting on a sensor brings a soft ambience whilst being practical.

Bathrooms by Oldham were engaged by Judith & Frank to redesign their main bathroom and their downstairs powder room.
We provided the upstairs bathroom with a new layout creating flow and functionality with a walk in shower. Custom joinery added the much needed storage and an in-wall cistern created more space.
In the powder room downstairs we offset a wall hung basin and in-wall cistern to create space in the compact room along with a custom cupboard above to create additional storage. Strip lighting on a sensor brings a soft ambience whilst being practical.
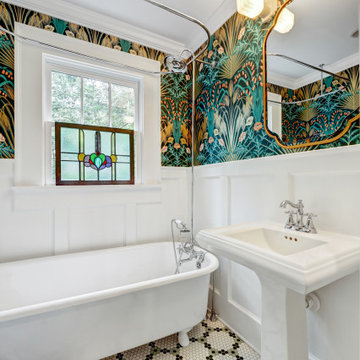
Cette photo montre une salle d'eau de taille moyenne avec une baignoire sur pieds, un combiné douche/baignoire, un mur multicolore, un sol en carrelage de terre cuite, meuble simple vasque, meuble-lavabo sur pied et du papier peint.
Idées déco de salles de bains et WC de taille moyenne avec un mur multicolore
1

