Idées déco de salles de bains et WC de taille moyenne avec un placard avec porte à panneau surélevé
Trier par :
Budget
Trier par:Populaires du jour
1 - 20 sur 29 225 photos
1 sur 3

Master Bathroom - Demo'd complete bathroom. Installed Large soaking tub, subway tile to the ceiling, two new rain glass windows, custom smokehouse cabinets, Quartz counter tops and all new chrome fixtures.
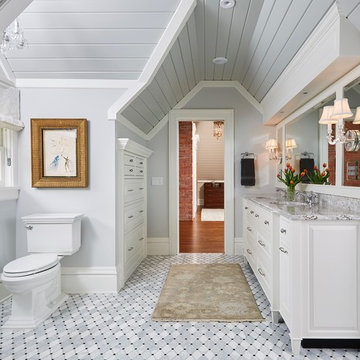
Alyssa Lee Photography
Cabinetry: Woodshop of Avon
Sconces: Decorative Crafts
Lindstrom Construction
Exemple d'une salle de bain principale chic de taille moyenne avec des portes de placard blanches, WC séparés, un carrelage gris, du carrelage en marbre, un mur gris, un sol en carrelage de terre cuite, un lavabo encastré, un plan de toilette en quartz modifié, un sol gris, un plan de toilette gris et un placard avec porte à panneau surélevé.
Exemple d'une salle de bain principale chic de taille moyenne avec des portes de placard blanches, WC séparés, un carrelage gris, du carrelage en marbre, un mur gris, un sol en carrelage de terre cuite, un lavabo encastré, un plan de toilette en quartz modifié, un sol gris, un plan de toilette gris et un placard avec porte à panneau surélevé.
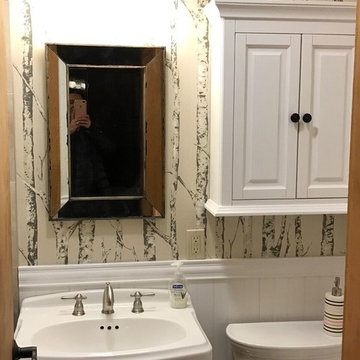
Cette image montre une salle d'eau chalet de taille moyenne avec un placard avec porte à panneau surélevé, des portes de placard blanches, WC séparés, un mur beige et un lavabo de ferme.
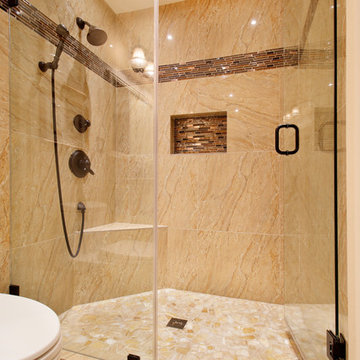
Jorge & Liliana
Idée de décoration pour une salle de bain tradition de taille moyenne avec un placard avec porte à panneau surélevé, des portes de placard beiges, WC séparés, un carrelage multicolore, des carreaux de porcelaine, un mur beige, un sol en carrelage de porcelaine, un lavabo encastré et un plan de toilette en quartz modifié.
Idée de décoration pour une salle de bain tradition de taille moyenne avec un placard avec porte à panneau surélevé, des portes de placard beiges, WC séparés, un carrelage multicolore, des carreaux de porcelaine, un mur beige, un sol en carrelage de porcelaine, un lavabo encastré et un plan de toilette en quartz modifié.

Так же в квартире расположены два санузла - ванная комната и душевая. Ванная комната «для девочек» декорирована мрамором и выполнена в нежных пудровых оттенках. Санузел для главы семейства - яркий, а душевая напоминает открытый балийский душ в тропических зарослях.
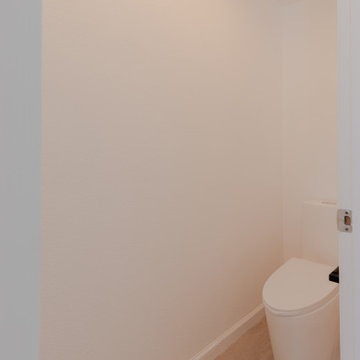
Explore Bayside Home Improvement LLC's comprehensive Home Remodeling Project in Phoenix, AZ. Our meticulous approach to renovation ensures every aspect of your home is rejuvenated to perfection. From essential spaces like bathrooms and kitchens to intricate details such as closets, staircases, and fireplaces, we offer a complete range of remodeling services. Trust our team to deliver impeccable results, tailored to enhance your living environment. Join us as we redefine luxury living in Phoenix, Arizona.

The original shower was a small stall closed off from the rest of the space and natural light. By adding a half wall of glass and increasing the foot print this shower is more spacious and full of light!
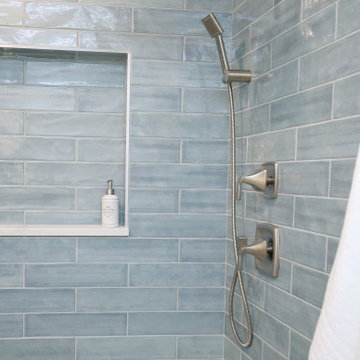
The green ceramic wall tile is refreshing, harmonious and rejuvenating.
Aménagement d'une salle de bain principale moderne de taille moyenne avec un placard avec porte à panneau surélevé, des portes de placard grises, un carrelage vert, des carreaux de céramique, un mur gris, un lavabo encastré, un plan de toilette en marbre, un sol marron, un plan de toilette blanc et meuble double vasque.
Aménagement d'une salle de bain principale moderne de taille moyenne avec un placard avec porte à panneau surélevé, des portes de placard grises, un carrelage vert, des carreaux de céramique, un mur gris, un lavabo encastré, un plan de toilette en marbre, un sol marron, un plan de toilette blanc et meuble double vasque.
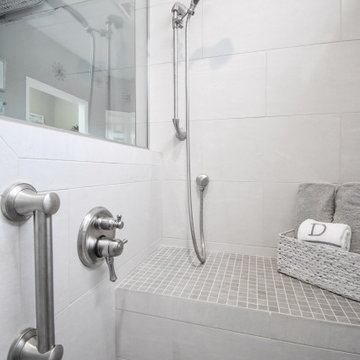
What makes a bathroom accessible depends on the needs of the person using it, which is why we offer many custom options. In this case, a difficult to enter drop-in tub and a tiny separate shower stall were replaced with a walk-in shower complete with multiple grab bars, shower seat, and an adjustable hand shower. For every challenge, we found an elegant solution, like placing the shower controls within easy reach of the seat. Along with modern updates to the rest of the bathroom, we created an inviting space that's easy and enjoyable for everyone.

Idées déco pour une salle de bain principale classique de taille moyenne avec un placard avec porte à panneau surélevé, des portes de placard blanches, une baignoire indépendante, une douche d'angle, WC séparés, un carrelage blanc, des carreaux de porcelaine, un mur gris, un sol en carrelage de terre cuite, un lavabo encastré, un plan de toilette en quartz modifié, un sol blanc, une cabine de douche à porte battante, un plan de toilette gris, un banc de douche, meuble double vasque, meuble-lavabo encastré et un plafond voûté.

Our busy young homeowners were looking to move back to Indianapolis and considered building new, but they fell in love with the great bones of this Coppergate home. The home reflected different times and different lifestyles and had become poorly suited to contemporary living. We worked with Stacy Thompson of Compass Design for the design and finishing touches on this renovation. The makeover included improving the awkwardness of the front entrance into the dining room, lightening up the staircase with new spindles, treads and a brighter color scheme in the hall. New carpet and hardwoods throughout brought an enhanced consistency through the first floor. We were able to take two separate rooms and create one large sunroom with walls of windows and beautiful natural light to abound, with a custom designed fireplace. The downstairs powder received a much-needed makeover incorporating elegant transitional plumbing and lighting fixtures. In addition, we did a complete top-to-bottom makeover of the kitchen, including custom cabinetry, new appliances and plumbing and lighting fixtures. Soft gray tile and modern quartz countertops bring a clean, bright space for this family to enjoy. This delightful home, with its clean spaces and durable surfaces is a textbook example of how to take a solid but dull abode and turn it into a dream home for a young family.

This stunning powder room uses blue, white, and gold to create a sleek and contemporary look. It has a deep blue, furniture grade console with a white marble counter. The cream and gold wallpaper highlights the gold faucet and the gold details on the console.
Sleek and contemporary, this beautiful home is located in Villanova, PA. Blue, white and gold are the palette of this transitional design. With custom touches and an emphasis on flow and an open floor plan, the renovation included the kitchen, family room, butler’s pantry, mudroom, two powder rooms and floors.
Rudloff Custom Builders has won Best of Houzz for Customer Service in 2014, 2015 2016, 2017 and 2019. We also were voted Best of Design in 2016, 2017, 2018, 2019 which only 2% of professionals receive. Rudloff Custom Builders has been featured on Houzz in their Kitchen of the Week, What to Know About Using Reclaimed Wood in the Kitchen as well as included in their Bathroom WorkBook article. We are a full service, certified remodeling company that covers all of the Philadelphia suburban area. This business, like most others, developed from a friendship of young entrepreneurs who wanted to make a difference in their clients’ lives, one household at a time. This relationship between partners is much more than a friendship. Edward and Stephen Rudloff are brothers who have renovated and built custom homes together paying close attention to detail. They are carpenters by trade and understand concept and execution. Rudloff Custom Builders will provide services for you with the highest level of professionalism, quality, detail, punctuality and craftsmanship, every step of the way along our journey together.
Specializing in residential construction allows us to connect with our clients early in the design phase to ensure that every detail is captured as you imagined. One stop shopping is essentially what you will receive with Rudloff Custom Builders from design of your project to the construction of your dreams, executed by on-site project managers and skilled craftsmen. Our concept: envision our client’s ideas and make them a reality. Our mission: CREATING LIFETIME RELATIONSHIPS BUILT ON TRUST AND INTEGRITY.
Photo Credit: Linda McManus Images

Inspiration pour une salle de bain principale traditionnelle de taille moyenne avec un placard avec porte à panneau surélevé, des portes de placards vertess, une baignoire posée, un carrelage beige, un mur beige, un lavabo encastré, un plan de toilette en quartz, un sol marron, une cabine de douche à porte battante, un plan de toilette beige, des toilettes cachées, meuble double vasque et meuble-lavabo encastré.
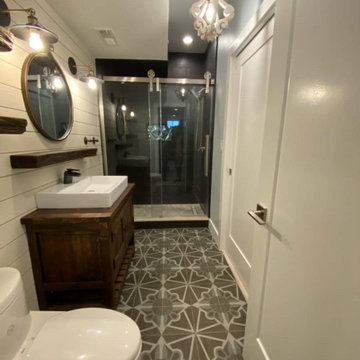
This bathroom features a shiplap accent wall, dark wood vanity, rectangular vessel sink, and rough-hewn wood shelves for a perfect blend of modern and rustic! The walk-in shower comes equipped with a barn style glass door, dark wall tile, and funky geometric shower niche tile to make this a truly unique bathroom.
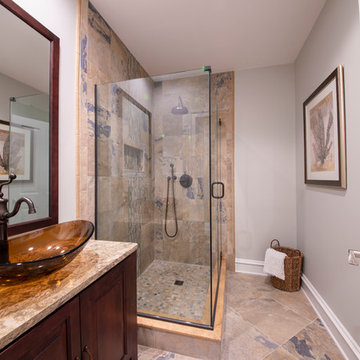
Cette photo montre une salle d'eau moderne en bois foncé de taille moyenne avec un placard avec porte à panneau surélevé, une douche ouverte, un mur gris, un sol en carrelage de porcelaine, une vasque, un plan de toilette en granite, un sol multicolore, une cabine de douche à porte battante et un plan de toilette multicolore.
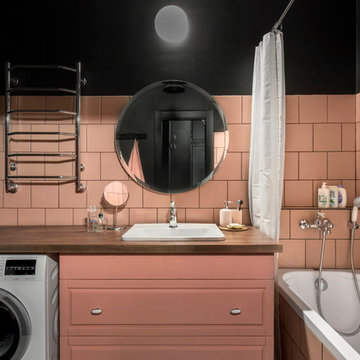
Архитектор, дизайнер, декоратор - Турченко Наталия
Фотограф - Мелекесцева Ольга
Idée de décoration pour une salle de bain principale urbaine de taille moyenne avec un placard avec porte à panneau surélevé, une baignoire encastrée, un combiné douche/baignoire, WC séparés, des carreaux de porcelaine, un mur noir, un sol en carrelage de porcelaine, un lavabo encastré, un plan de toilette en bois, un sol noir et une cabine de douche avec un rideau.
Idée de décoration pour une salle de bain principale urbaine de taille moyenne avec un placard avec porte à panneau surélevé, une baignoire encastrée, un combiné douche/baignoire, WC séparés, des carreaux de porcelaine, un mur noir, un sol en carrelage de porcelaine, un lavabo encastré, un plan de toilette en bois, un sol noir et une cabine de douche avec un rideau.
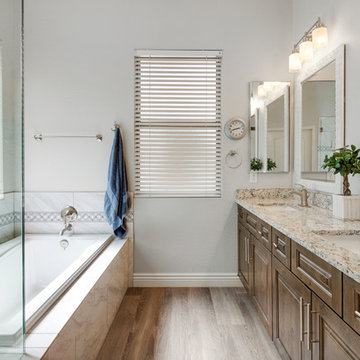
Exemple d'une salle de bain principale chic en bois foncé de taille moyenne avec un placard avec porte à panneau surélevé, une baignoire posée, une douche d'angle, WC à poser, un mur gris, parquet clair, un lavabo encastré, un plan de toilette en granite, un sol marron, une cabine de douche à porte battante et un plan de toilette beige.
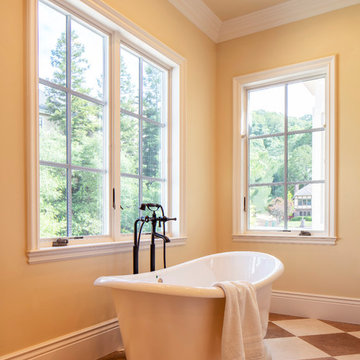
Free standing bath tub with oil rubbed bronze tub filler
Cette photo montre une salle de bain principale chic de taille moyenne avec un placard avec porte à panneau surélevé, des portes de placard blanches, une baignoire indépendante, une douche d'angle, un carrelage beige, un mur beige, un sol en marbre, un lavabo encastré, un plan de toilette en marbre, un sol beige et un plan de toilette beige.
Cette photo montre une salle de bain principale chic de taille moyenne avec un placard avec porte à panneau surélevé, des portes de placard blanches, une baignoire indépendante, une douche d'angle, un carrelage beige, un mur beige, un sol en marbre, un lavabo encastré, un plan de toilette en marbre, un sol beige et un plan de toilette beige.
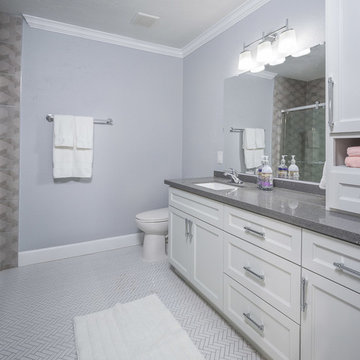
Master bath with plenty of storage space
Idée de décoration pour une douche en alcôve principale minimaliste de taille moyenne avec un placard avec porte à panneau surélevé, des portes de placard blanches, un plan de toilette en quartz modifié, WC séparés, un carrelage gris, des carreaux de porcelaine, un mur gris, un sol en carrelage de céramique, un lavabo encastré, un sol blanc, une cabine de douche à porte coulissante, un plan de toilette gris, meuble simple vasque et meuble-lavabo encastré.
Idée de décoration pour une douche en alcôve principale minimaliste de taille moyenne avec un placard avec porte à panneau surélevé, des portes de placard blanches, un plan de toilette en quartz modifié, WC séparés, un carrelage gris, des carreaux de porcelaine, un mur gris, un sol en carrelage de céramique, un lavabo encastré, un sol blanc, une cabine de douche à porte coulissante, un plan de toilette gris, meuble simple vasque et meuble-lavabo encastré.

Réalisation d'une salle de bain principale champêtre de taille moyenne avec un placard avec porte à panneau surélevé, des portes de placard noires, une douche à l'italienne, WC séparés, un carrelage beige, des carreaux de porcelaine, un mur gris, un sol en carrelage de porcelaine, un lavabo encastré, un plan de toilette en quartz modifié, un sol marron, aucune cabine et un plan de toilette blanc.
Idées déco de salles de bains et WC de taille moyenne avec un placard avec porte à panneau surélevé
1

