Bains et WC
Trier par :
Budget
Trier par:Populaires du jour
1 - 20 sur 1 131 photos
1 sur 3

Formal powder bath with back lighted onyx floating vanity, metallic wallpaper, and silver leaf ceiling
Inspiration pour un WC et toilettes traditionnel de taille moyenne avec des portes de placard beiges, un sol en marbre, un lavabo encastré, un plan de toilette en onyx, un sol blanc, un plan de toilette beige, meuble-lavabo suspendu et du papier peint.
Inspiration pour un WC et toilettes traditionnel de taille moyenne avec des portes de placard beiges, un sol en marbre, un lavabo encastré, un plan de toilette en onyx, un sol blanc, un plan de toilette beige, meuble-lavabo suspendu et du papier peint.
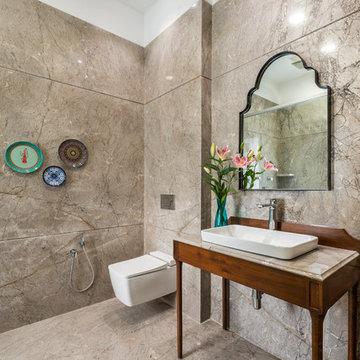
PHX India - Sebastian Zachariah & Ira Gosalia
Inspiration pour une salle de bain design de taille moyenne avec un carrelage marron, un mur blanc, une vasque, un plan de toilette en onyx, un sol marron et un plan de toilette marron.
Inspiration pour une salle de bain design de taille moyenne avec un carrelage marron, un mur blanc, une vasque, un plan de toilette en onyx, un sol marron et un plan de toilette marron.
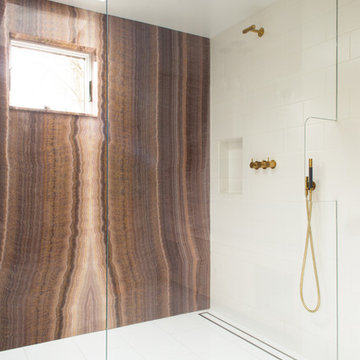
Light shines down on the bookmatched purple onyx slab feature wall, brass Vola plumbing fixtures, linear floor drain, and frameless glass shower panel. Photography by Meredith Heuer
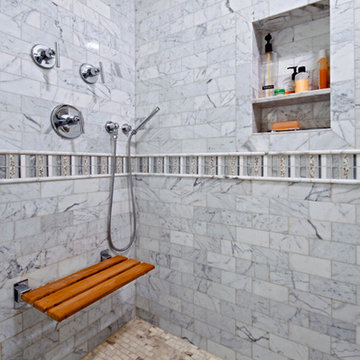
Cette image montre une douche en alcôve principale traditionnelle de taille moyenne avec un placard avec porte à panneau encastré, des portes de placard blanches, un carrelage gris, un carrelage multicolore, un carrelage blanc, un carrelage de pierre, un mur blanc, un sol en marbre, un lavabo encastré et un plan de toilette en onyx.

Idées déco pour une douche en alcôve principale classique de taille moyenne avec un placard à porte shaker, des portes de placard grises, un mur gris, un lavabo encastré, un plan de toilette en onyx, une cabine de douche à porte coulissante, WC à poser, des carreaux de porcelaine et un sol en carrelage de porcelaine.
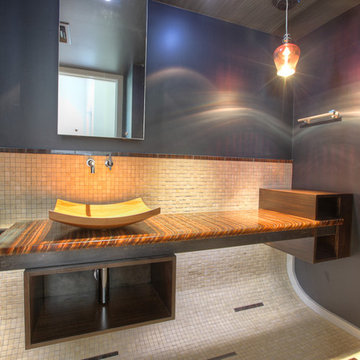
Idée de décoration pour un WC et toilettes design de taille moyenne avec une vasque, un carrelage beige, un carrelage marron, un carrelage de pierre, un mur gris, un sol en calcaire, un plan de toilette en onyx, un sol beige et un plan de toilette marron.

Master bathroom features porcelain tile that mimics calcutta stone with an easy care advantage. Freestanding modern tub and curbless walk in shower
Exemple d'une salle de bain principale bord de mer en bois foncé de taille moyenne avec un placard avec porte à panneau encastré, une baignoire indépendante, une douche à l'italienne, un carrelage beige, un carrelage métro, un mur beige, un sol en bois brun, un lavabo encastré, un plan de toilette en onyx, un sol marron, une cabine de douche à porte battante, un plan de toilette multicolore, des toilettes cachées, meuble simple vasque et meuble-lavabo sur pied.
Exemple d'une salle de bain principale bord de mer en bois foncé de taille moyenne avec un placard avec porte à panneau encastré, une baignoire indépendante, une douche à l'italienne, un carrelage beige, un carrelage métro, un mur beige, un sol en bois brun, un lavabo encastré, un plan de toilette en onyx, un sol marron, une cabine de douche à porte battante, un plan de toilette multicolore, des toilettes cachées, meuble simple vasque et meuble-lavabo sur pied.
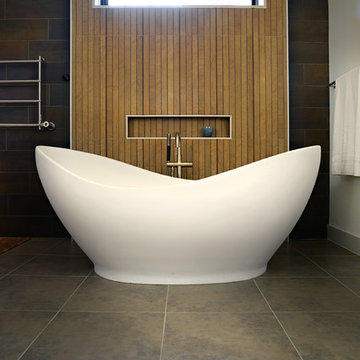
Master bathroom with floating vanities and undermount lights create an elegant and calming space. The dark brown cabinets and stone countertops stand out against the lighter brown tile and white walls. Integrated lighting in the mirrors provides precise, clean light. This retreat features a free-standing deep soaker tun and a frameless shower with towel warmer nearby.

Reagen Taylor Photography
Exemple d'une salle de bain principale tendance de taille moyenne avec des portes de placard blanches, une baignoire indépendante, une douche à l'italienne, un carrelage blanc, un mur bleu, un sol en carrelage de porcelaine, un lavabo encastré, un plan de toilette en onyx, un sol gris, une cabine de douche à porte battante, un plan de toilette gris, des carreaux de porcelaine et un placard à porte plane.
Exemple d'une salle de bain principale tendance de taille moyenne avec des portes de placard blanches, une baignoire indépendante, une douche à l'italienne, un carrelage blanc, un mur bleu, un sol en carrelage de porcelaine, un lavabo encastré, un plan de toilette en onyx, un sol gris, une cabine de douche à porte battante, un plan de toilette gris, des carreaux de porcelaine et un placard à porte plane.
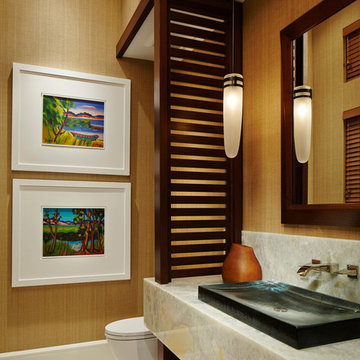
Cette image montre une salle d'eau design de taille moyenne avec une vasque, un plan de toilette en onyx, WC à poser, un mur jaune et un sol en calcaire.

Curbless, open shower enclosure with Crossville 12 x 24 herringbone porcelain tile flooring.
Helynn Ospina Photography.
Exemple d'une salle d'eau tendance de taille moyenne avec un placard à porte plane, des portes de placard grises, une douche à l'italienne, WC à poser, un carrelage blanc, des carreaux de céramique, un mur gris, un sol en carrelage de céramique, un lavabo encastré, un plan de toilette en onyx, un sol gris et aucune cabine.
Exemple d'une salle d'eau tendance de taille moyenne avec un placard à porte plane, des portes de placard grises, une douche à l'italienne, WC à poser, un carrelage blanc, des carreaux de céramique, un mur gris, un sol en carrelage de céramique, un lavabo encastré, un plan de toilette en onyx, un sol gris et aucune cabine.

Please visit my website directly by copying and pasting this link directly into your browser: http://www.berensinteriors.com/ to learn more about this project and how we may work together!
This soaking bathtub surrounded by onyx is perfect for two and the polished Venetian plaster walls complete the look. Robert Naik Photography.

An ADU that will be mostly used as a pool house.
Large French doors with a good-sized awning window to act as a serving point from the interior kitchenette to the pool side.
A slick modern concrete floor finish interior is ready to withstand the heavy traffic of kids playing and dragging in water from the pool.
Vaulted ceilings with whitewashed cross beams provide a sensation of space.
An oversized shower with a good size vanity will make sure any guest staying over will be able to enjoy a comfort of a 5-star hotel.
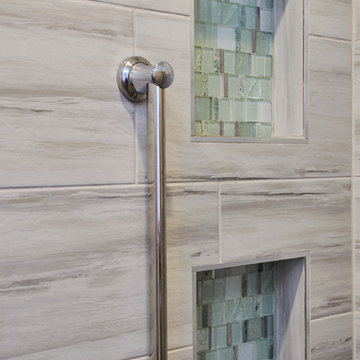
Karen Palmer Photography
Inspiration pour une salle de bain principale design de taille moyenne avec un placard à porte shaker, des portes de placard grises, un carrelage bleu, des carreaux de porcelaine, un plan de toilette en onyx et un plan de toilette multicolore.
Inspiration pour une salle de bain principale design de taille moyenne avec un placard à porte shaker, des portes de placard grises, un carrelage bleu, des carreaux de porcelaine, un plan de toilette en onyx et un plan de toilette multicolore.
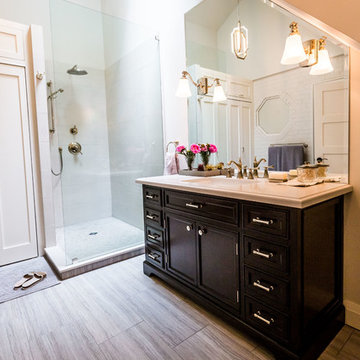
Rob Nelson
Cette photo montre une salle d'eau chic de taille moyenne avec un placard à porte shaker, des portes de placard noires, une douche d'angle, WC à poser, un carrelage beige, des carreaux de porcelaine, un mur gris, un sol en carrelage de porcelaine, un lavabo encastré, un plan de toilette en onyx et aucune cabine.
Cette photo montre une salle d'eau chic de taille moyenne avec un placard à porte shaker, des portes de placard noires, une douche d'angle, WC à poser, un carrelage beige, des carreaux de porcelaine, un mur gris, un sol en carrelage de porcelaine, un lavabo encastré, un plan de toilette en onyx et aucune cabine.
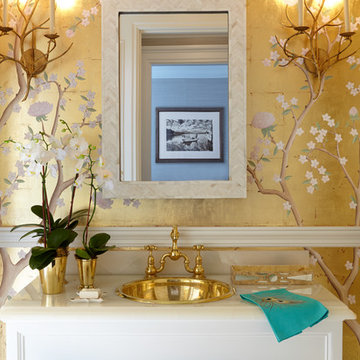
Photography by Keith Scott Morton
From grand estates, to exquisite country homes, to whole house renovations, the quality and attention to detail of a "Significant Homes" custom home is immediately apparent. Full time on-site supervision, a dedicated office staff and hand picked professional craftsmen are the team that take you from groundbreaking to occupancy. Every "Significant Homes" project represents 45 years of luxury homebuilding experience, and a commitment to quality widely recognized by architects, the press and, most of all....thoroughly satisfied homeowners. Our projects have been published in Architectural Digest 6 times along with many other publications and books. Though the lion share of our work has been in Fairfield and Westchester counties, we have built homes in Palm Beach, Aspen, Maine, Nantucket and Long Island.

Work performed as Project Manager at Landry Design Group, Photography by Erhard Pfeiffer.
Cette image montre un WC et toilettes design en bois brun de taille moyenne avec un placard à porte plane, un carrelage beige, des dalles de pierre, un mur multicolore, parquet en bambou, une vasque, un plan de toilette en onyx et un sol beige.
Cette image montre un WC et toilettes design en bois brun de taille moyenne avec un placard à porte plane, un carrelage beige, des dalles de pierre, un mur multicolore, parquet en bambou, une vasque, un plan de toilette en onyx et un sol beige.
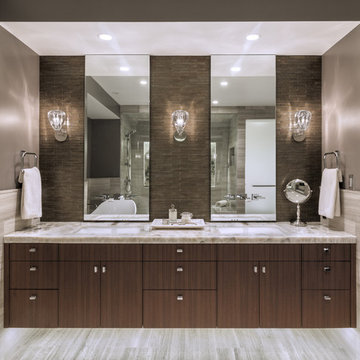
Floating double vanity nestled in a stone tile clad alcove. Under cabinet lighting enhances the floating effect and provides gentle night light.
Jim Houston Photography
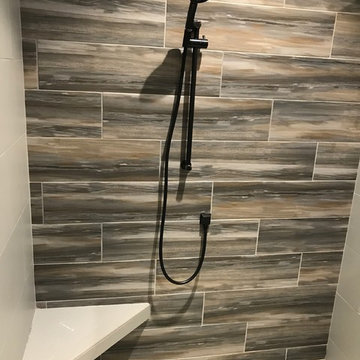
Cette photo montre une douche en alcôve principale chic de taille moyenne avec un placard à porte shaker, des portes de placard grises, WC à poser, des carreaux de porcelaine, un mur gris, un sol en carrelage de porcelaine, un lavabo encastré, un plan de toilette en onyx et une cabine de douche à porte coulissante.
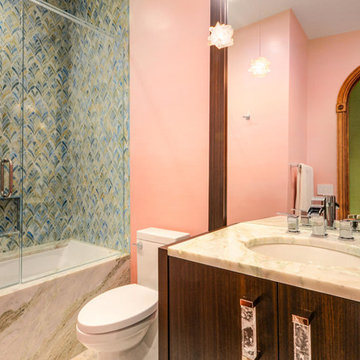
Exciting bathroom interiors featuring creative and artistic tiling! We wanted to keep that bathroom clean and contemporary, but add in a bit of color, pattern, and texture through the walls. From colorful aqua blue accent walls to chevron patterned tiles to monochromatic mosaic tiling - each of these bathrooms has a distinct and unique look.
Home located in Tampa, Florida. Designed by Florida-based interior design firm Crespo Design Group, who also serves Malibu, Tampa, New York City, the Caribbean, and other areas throughout the United States.
1

