Idées déco de salles de bains et WC de taille moyenne avec un plan de toilette en terrazzo
Trier par :
Budget
Trier par:Populaires du jour
141 - 160 sur 364 photos
1 sur 3
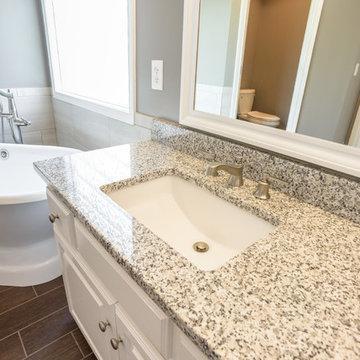
Cette photo montre une douche en alcôve principale chic de taille moyenne avec un placard avec porte à panneau surélevé, des portes de placard blanches, une baignoire indépendante, un carrelage gris, des carreaux de porcelaine, un mur gris, un sol en carrelage de porcelaine, un lavabo encastré, un sol marron, un plan de toilette en terrazzo et une cabine de douche à porte battante.
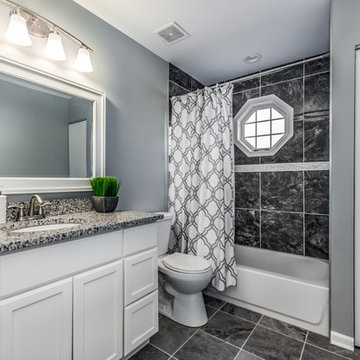
Peak Construction & Remodeling, Inc.
Orland Park, IL (708) 516-9816
Inspiration pour une salle de bain principale traditionnelle de taille moyenne avec un placard avec porte à panneau encastré, des portes de placard blanches, une baignoire en alcôve, un combiné douche/baignoire, WC à poser, un mur gris, un lavabo encastré, un plan de toilette en terrazzo, un sol noir et une cabine de douche avec un rideau.
Inspiration pour une salle de bain principale traditionnelle de taille moyenne avec un placard avec porte à panneau encastré, des portes de placard blanches, une baignoire en alcôve, un combiné douche/baignoire, WC à poser, un mur gris, un lavabo encastré, un plan de toilette en terrazzo, un sol noir et une cabine de douche avec un rideau.
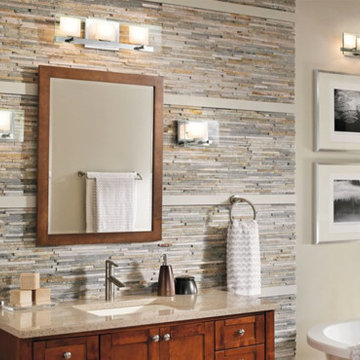
Cette photo montre une salle de bain principale craftsman en bois brun de taille moyenne avec un placard à porte shaker, une baignoire indépendante, un carrelage de pierre, un mur beige, un lavabo encastré et un plan de toilette en terrazzo.
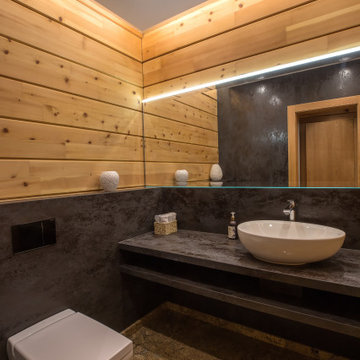
Санузел в загородной беседке.
Архитекторы:
Дмитрий Глушков
Фёдор Селенин
фото:
Андрей Лысиков
Réalisation d'un WC suspendu chalet en bois de taille moyenne avec un placard à porte plane, des portes de placard marrons, un carrelage marron, des carreaux de porcelaine, un mur multicolore, une vasque, un plan de toilette en terrazzo, un sol multicolore, un plan de toilette violet, meuble-lavabo suspendu, un plafond en bois et un sol en carrelage de porcelaine.
Réalisation d'un WC suspendu chalet en bois de taille moyenne avec un placard à porte plane, des portes de placard marrons, un carrelage marron, des carreaux de porcelaine, un mur multicolore, une vasque, un plan de toilette en terrazzo, un sol multicolore, un plan de toilette violet, meuble-lavabo suspendu, un plafond en bois et un sol en carrelage de porcelaine.
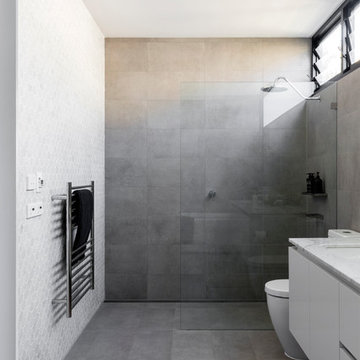
The Rose Bay house is a fully realised example of design collaboration at it’s best. This custom, pre-fabricated home was architecturally designed by Pleysier Perkins and constructed by PreBuilt in their Melbourne factory before being transported by truck to it’s final resting place in the leafy Eastern beachside suburbs of Sydney. The Designory team worked closely with the clients to refine the specifications for all of the finishes and interiors throughout the expansive new home. With a brief for a “luxe coastal meets city” aesthetic, dark timber stains were mixed with white washed timbers, sandy natural stones and layers of tonal colour. Feature elements such as pendant and wall lighting were used to create areas of drama within the home, along with beautiful handle detail, wallpaper selections and sheer, textural window treatments. All of the selections had function at their core with family friendliness paramount – from hardwearing joinery finishes and tactile porcelain tiles through to comfort led seating choices. With stunning greenery and landscaped areas cleverly designed by the team at Secret Gardens, and custom artworks by the owners talented friends and family, it was the perfect background for beautiful and tactile decorating elements including rugs, furniture, soft furnishings and accessories.
CREDITS:
Interiors : Larissa Raywood
Builder: PreBuilt Australia
Architecture: Pleskier Perkins
Photography: Tom Ferguson
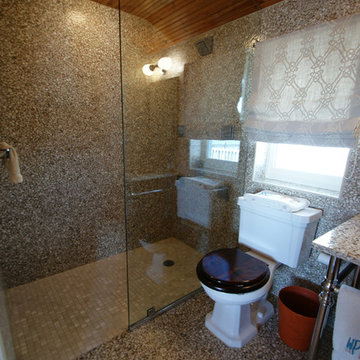
After Photo, Interior
Cette image montre une salle d'eau marine de taille moyenne avec une douche à l'italienne, WC séparés, un carrelage marron, une plaque de galets, un sol en galet, un plan vasque, un plan de toilette en terrazzo, un sol marron et aucune cabine.
Cette image montre une salle d'eau marine de taille moyenne avec une douche à l'italienne, WC séparés, un carrelage marron, une plaque de galets, un sol en galet, un plan vasque, un plan de toilette en terrazzo, un sol marron et aucune cabine.
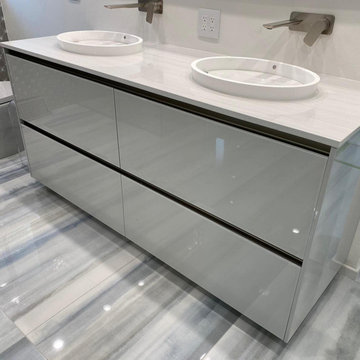
Exemple d'une salle de bain principale tendance de taille moyenne avec un placard à porte vitrée, des portes de placard grises, un bain japonais, une douche d'angle, un carrelage blanc, des plaques de verre, un mur gris, un sol en carrelage de céramique, un plan de toilette en terrazzo, un sol gris, une cabine de douche à porte battante, un plan de toilette gris, des toilettes cachées, meuble double vasque, meuble-lavabo sur pied, un plafond à caissons et du lambris.
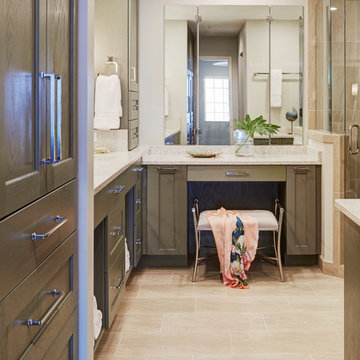
Michael Kaskel
Idée de décoration pour une salle de bain principale tradition de taille moyenne avec un placard avec porte à panneau encastré, des portes de placards vertess, une douche d'angle, WC à poser, un carrelage beige, des plaques de verre, un mur gris, un sol en carrelage de porcelaine, un lavabo encastré, un plan de toilette en terrazzo, un sol beige, une cabine de douche à porte battante et un plan de toilette blanc.
Idée de décoration pour une salle de bain principale tradition de taille moyenne avec un placard avec porte à panneau encastré, des portes de placards vertess, une douche d'angle, WC à poser, un carrelage beige, des plaques de verre, un mur gris, un sol en carrelage de porcelaine, un lavabo encastré, un plan de toilette en terrazzo, un sol beige, une cabine de douche à porte battante et un plan de toilette blanc.
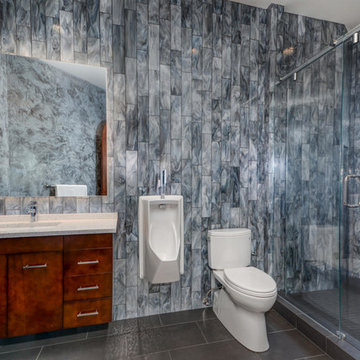
Exciting bathroom interiors featuring creative and artistic tiling! We wanted to keep that bathroom clean and contemporary, but add in a bit of color, pattern, and texture through the walls. From colorful aqua blue accent walls to chevron patterned tiles to monochromatic mosaic tiling - each of these bathrooms has a distinct and unique look.
Home located in Tampa, Florida. Designed by Florida-based interior design firm Crespo Design Group, who also serves Malibu, Tampa, New York City, the Caribbean, and other areas throughout the United States.
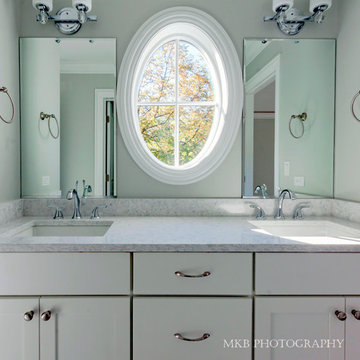
Exemple d'une salle d'eau chic de taille moyenne avec un placard à porte shaker, des portes de placard blanches, WC séparés, un mur gris, un lavabo encastré et un plan de toilette en terrazzo.
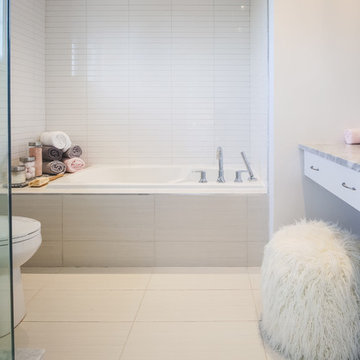
Inspiration pour une salle de bain principale nordique de taille moyenne avec un placard à porte plane, des portes de placard blanches, une baignoire posée, une douche d'angle, WC à poser, un carrelage blanc, des carreaux de céramique, un mur blanc, un sol en carrelage de porcelaine, un lavabo encastré, un plan de toilette en terrazzo, un sol blanc, une cabine de douche à porte battante et un plan de toilette gris.
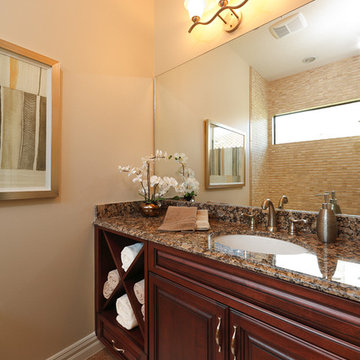
Our Fabulous Features Include:
Beautiful Lake Front Home-site
Private guest wing
Open Great Room Design
Gourmet Kitchen to die for
Burton's Original All Glass Dining Room
Infinity Edge Pool/Spa
Outdoor Living with FP
All Glass View-Wall at Master BR
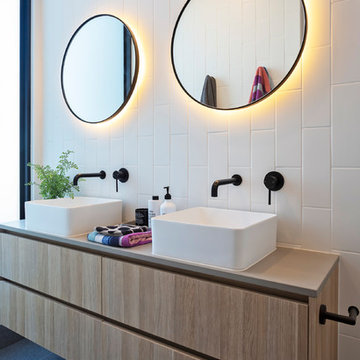
Cette photo montre une salle d'eau tendance de taille moyenne avec un placard en trompe-l'oeil, WC à poser, un carrelage blanc, des carreaux de céramique, un mur blanc, un sol en carrelage de porcelaine, un plan vasque, un plan de toilette en terrazzo, un sol gris, une cabine de douche à porte battante et un plan de toilette gris.
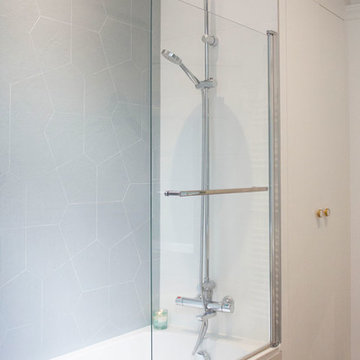
Cette photo montre une salle de bain principale scandinave en bois clair de taille moyenne avec une baignoire encastrée, parquet foncé, un lavabo posé, un plan de toilette en terrazzo et un plan de toilette blanc.
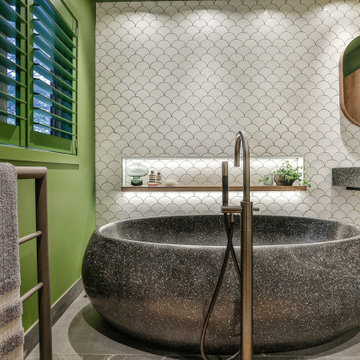
Bold and Beautiful guest bathroom located in Titirangi. Green painted ceiling, walls and shutters teamed with black stone bath and crisp white fan tiles.
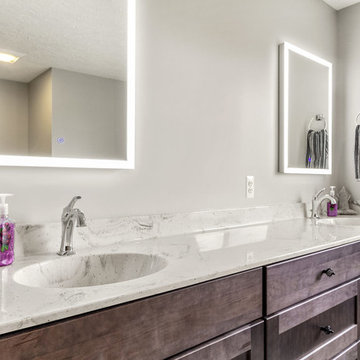
Master Bathroom Suite
Réalisation d'une salle de bain principale tradition de taille moyenne avec un placard à porte shaker, des portes de placard grises, WC séparés, un carrelage gris, un carrelage de pierre, un lavabo intégré, un plan de toilette en terrazzo, un sol gris, une cabine de douche à porte battante et un plan de toilette multicolore.
Réalisation d'une salle de bain principale tradition de taille moyenne avec un placard à porte shaker, des portes de placard grises, WC séparés, un carrelage gris, un carrelage de pierre, un lavabo intégré, un plan de toilette en terrazzo, un sol gris, une cabine de douche à porte battante et un plan de toilette multicolore.
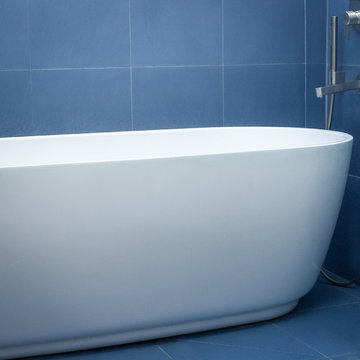
Aménagement d'une salle de bain principale industrielle de taille moyenne avec une baignoire posée, un espace douche bain, WC suspendus, un carrelage bleu, des carreaux de céramique, un mur bleu, un sol en carrelage de céramique, un lavabo encastré, un plan de toilette en terrazzo, un sol gris, aucune cabine, meuble simple vasque, meuble-lavabo encastré et poutres apparentes.
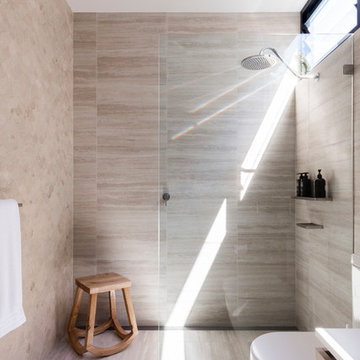
The Rose Bay house is a fully realised example of design collaboration at it’s best. This custom, pre-fabricated home was architecturally designed by Pleysier Perkins and constructed by PreBuilt in their Melbourne factory before being transported by truck to it’s final resting place in the leafy Eastern beachside suburbs of Sydney. The Designory team worked closely with the clients to refine the specifications for all of the finishes and interiors throughout the expansive new home. With a brief for a “luxe coastal meets city” aesthetic, dark timber stains were mixed with white washed timbers, sandy natural stones and layers of tonal colour. Feature elements such as pendant and wall lighting were used to create areas of drama within the home, along with beautiful handle detail, wallpaper selections and sheer, textural window treatments. All of the selections had function at their core with family friendliness paramount – from hardwearing joinery finishes and tactile porcelain tiles through to comfort led seating choices. With stunning greenery and landscaped areas cleverly designed by the team at Secret Gardens, and custom artworks by the owners talented friends and family, it was the perfect background for beautiful and tactile decorating elements including rugs, furniture, soft furnishings and accessories.
CREDITS:
Interiors : Larissa Raywood
Builder: PreBuilt Australia
Architecture: Pleskier Perkins
Photography: Tom Ferguson
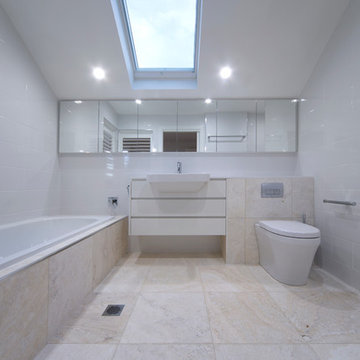
Aménagement d'une douche en alcôve classique de taille moyenne pour enfant avec un placard à porte vitrée, des portes de placard blanches, une baignoire posée, WC à poser, un carrelage beige, un carrelage de pierre, un mur blanc, un sol en travertin, un lavabo intégré et un plan de toilette en terrazzo.
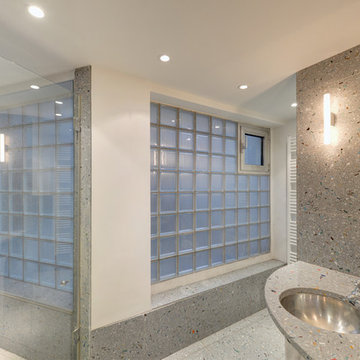
Cette image montre une salle de bain design de taille moyenne avec un carrelage gris, un mur blanc, un lavabo encastré et un plan de toilette en terrazzo.
Idées déco de salles de bains et WC de taille moyenne avec un plan de toilette en terrazzo
8

