Idées déco de salles de bains et WC de taille moyenne avec un plan de toilette en verre recyclé
Trier par :
Budget
Trier par:Populaires du jour
1 - 20 sur 288 photos
1 sur 3

© www.edwardcaldwellphoto.com
Inspiration pour une salle de bain principale design en bois brun de taille moyenne avec une douche à l'italienne, un lavabo encastré, un placard à porte plane, WC à poser, un carrelage vert, des carreaux de céramique, sol en béton ciré, un plan de toilette en verre recyclé et un mur vert.
Inspiration pour une salle de bain principale design en bois brun de taille moyenne avec une douche à l'italienne, un lavabo encastré, un placard à porte plane, WC à poser, un carrelage vert, des carreaux de céramique, sol en béton ciré, un plan de toilette en verre recyclé et un mur vert.

Patricia Burke
Inspiration pour une salle de bain traditionnelle de taille moyenne avec un lavabo encastré, un placard à porte shaker, des portes de placard blanches, un carrelage multicolore, mosaïque, un mur bleu, un plan de toilette bleu, un plan de toilette en verre recyclé, un sol blanc et une cabine de douche à porte battante.
Inspiration pour une salle de bain traditionnelle de taille moyenne avec un lavabo encastré, un placard à porte shaker, des portes de placard blanches, un carrelage multicolore, mosaïque, un mur bleu, un plan de toilette bleu, un plan de toilette en verre recyclé, un sol blanc et une cabine de douche à porte battante.

Step into a space of playful elegance in the guest bathroom, where modern design meets whimsical charm. Our design intention was to infuse the room with a sense of personality and vibrancy, while maintaining a sophisticated aesthetic. The focal point of the space is the hexagonal tile accent wall, which adds a playful pop of color and texture against the backdrop of neutral tones. The geometric pattern creates visual interest and lends a contemporary flair to the room. Sleek fixtures and finishes provide a touch of elegance, while ample lighting ensures the space feels bright and inviting. With its thoughtful design and playful details, this guest bathroom is a delightful retreat that's sure to leave a lasting impression.
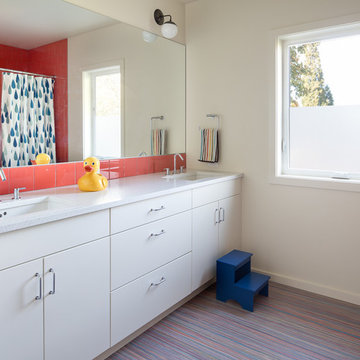
This kids' bathrooms is budget and bright. Coral tile at the shower and sink adds a splash of cheer. A striped crayon pattern in the Marmoleum floor celebrates drawing on the floors!
Photo: Laurie Black
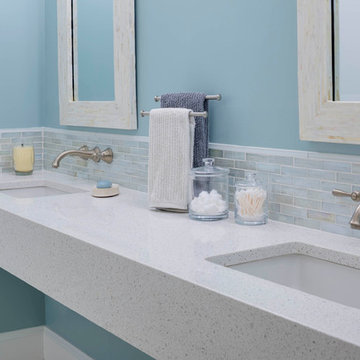
Greg Premru
Idée de décoration pour une salle de bain principale minimaliste de taille moyenne avec un lavabo suspendu, un plan de toilette en verre recyclé et un mur bleu.
Idée de décoration pour une salle de bain principale minimaliste de taille moyenne avec un lavabo suspendu, un plan de toilette en verre recyclé et un mur bleu.
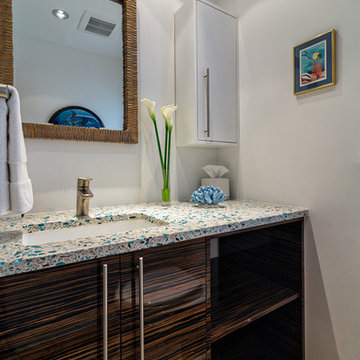
Beautiful installations of Vetrazzo Recycled Glass!! Installation by Builders Studio, LLC.
Aménagement d'une salle de bain exotique en bois foncé de taille moyenne avec un placard à porte plane, un lavabo encastré et un plan de toilette en verre recyclé.
Aménagement d'une salle de bain exotique en bois foncé de taille moyenne avec un placard à porte plane, un lavabo encastré et un plan de toilette en verre recyclé.
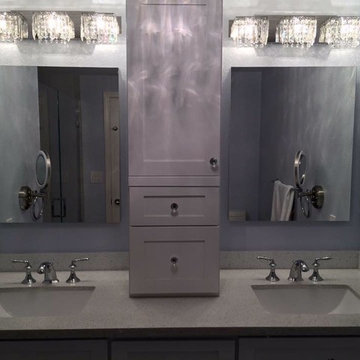
Cette image montre une salle de bain principale traditionnelle de taille moyenne avec un placard avec porte à panneau encastré, des portes de placard blanches, un mur bleu, un lavabo encastré et un plan de toilette en verre recyclé.
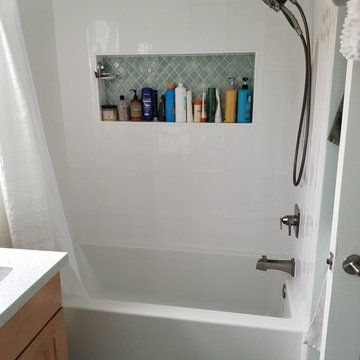
This transitional bathroom incorporates soft wood tones with various shades of green used throughout the room providing a nice transitional feel.
The sea foam green walls tastefully complement the darker green tiles used on the bathroom floor and in the inset shower shelf.
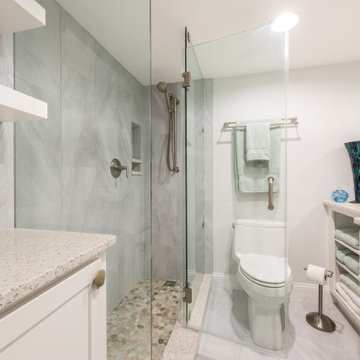
Custom Cabinetry from Homecrest in the Sedona door style in Maple painted White, with custom floating shelves.
Vanity Hardware from Atlas in the Clamshell Knob in Verdigris finish.
Recycled Glass Countertop from Curava in Savaii with a 3cm eased edge.
Porcelain Tile Flooring from Tesoro in Tivoli 24x24 Pearl with a Polished finish.
Shower Wall Tile from Tesoro in Tivoli 12x24 Pearl with a Polished finish.
Verve Glass Mosaic in Icelandic from Bedrosians was used for the Shower Niche.
Sliced Pebbles from Stone Mosaics in Oyster Bay was used for the Shower Pan.
The Shower Sills were completed with Recycled Glass from Curava in Savaii.

This bathroom make over included moving the laundry to the second floor, relocating the toilet, updating the vanity, adding floating shelves, painting, retailing the shower and adding the swinging pull out Bain Signature glass. Notice the four niches with the hand painted tiles and fun wall paper.
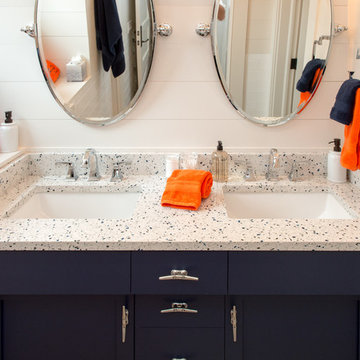
The upstairs bath room is designed for children in mind, hence the bright and colorful nautical look. Love this recycled glass product used for the countertops on the double vanity and square, undermount sinks. The countertop product is made with actual pieces of recycled glass - how cool is that? We can see chunks of blue recycled glass. The countertop product is called Curava and the color is Arctic. Following the nautical theme, notice boat cleats for cabinet pulls.
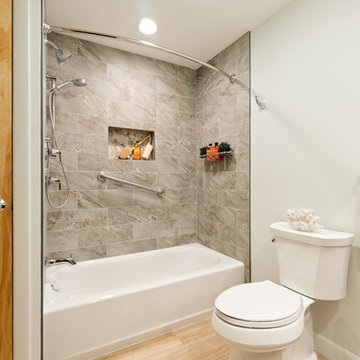
Jamie Harrington of Image Ten Photography
Aménagement d'une salle de bain principale classique de taille moyenne avec un placard à porte shaker, des portes de placard grises, une baignoire posée, un combiné douche/baignoire, WC séparés, un carrelage beige, des carreaux de porcelaine, un mur vert, sol en stratifié, un lavabo encastré, un plan de toilette en verre recyclé, un sol marron, une cabine de douche avec un rideau et un plan de toilette multicolore.
Aménagement d'une salle de bain principale classique de taille moyenne avec un placard à porte shaker, des portes de placard grises, une baignoire posée, un combiné douche/baignoire, WC séparés, un carrelage beige, des carreaux de porcelaine, un mur vert, sol en stratifié, un lavabo encastré, un plan de toilette en verre recyclé, un sol marron, une cabine de douche avec un rideau et un plan de toilette multicolore.
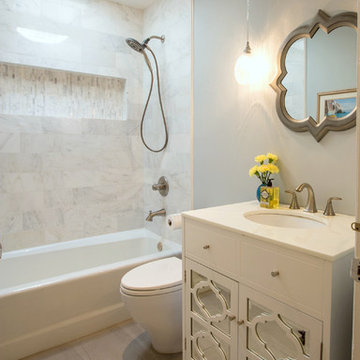
Amy Williams Photo
Cette image montre une salle de bain bohème de taille moyenne pour enfant avec un placard à porte vitrée, des portes de placard blanches, une baignoire en alcôve, un combiné douche/baignoire, WC à poser, un carrelage blanc, du carrelage en marbre, un mur gris, un sol en carrelage de céramique, un lavabo encastré, un plan de toilette en verre recyclé, un sol gris et une cabine de douche avec un rideau.
Cette image montre une salle de bain bohème de taille moyenne pour enfant avec un placard à porte vitrée, des portes de placard blanches, une baignoire en alcôve, un combiné douche/baignoire, WC à poser, un carrelage blanc, du carrelage en marbre, un mur gris, un sol en carrelage de céramique, un lavabo encastré, un plan de toilette en verre recyclé, un sol gris et une cabine de douche avec un rideau.

This passive solar addition transformed this nondescript ranch house into an energy efficient, sunlit, passive solar home. The addition to the rear of the building was constructed of compressed earth blocks. These massive blocks were made on the site with the earth from the excavation. With the addition of foam insulation on the exterior, the wall becomes a thermal battery, allowing winter sun to heat the blocks during the day and release that heat at night.
The house was built with only non toxic or natural
materials. Heat and hot water are provided by a 94% efficient gas boiler which warms the radiant floor. A new wood fireplace is an 80% efficient, low emission unit. With Energy Star appliances and LED lighting, the energy consumption of this home is very low. The addition of infrastructure for future photovoltaic panels and solar hot water will allow energy consumption to approach zero.
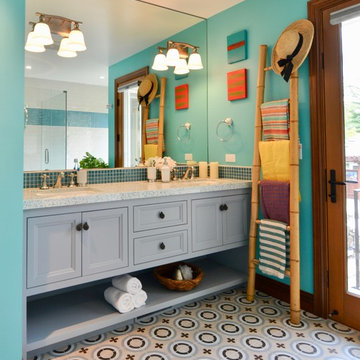
This newly remodeled family home and in law unit in San Anselmo is 4000sf of light and space. The first designer was let go for presenting grey one too many times. My task was to skillfully blend all the color my clients wanted from their mix of Latin, Hispanic and Italian heritage and get it to read successfully.
Wow, no easy feat. Clients alway teach us so much. I learned that much more color could work than I ever thought possible.
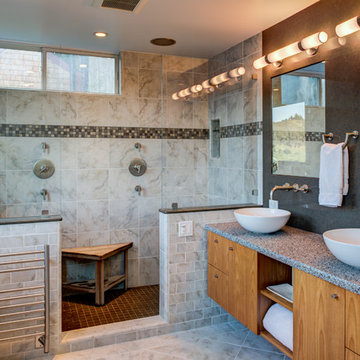
Treve Johnson Photography
Inspiration pour une salle de bain principale design en bois brun de taille moyenne avec une vasque, un placard à porte plane, un plan de toilette en verre recyclé, un carrelage gris, un carrelage de pierre, un sol en marbre, une douche double, un mur gris et une fenêtre.
Inspiration pour une salle de bain principale design en bois brun de taille moyenne avec une vasque, un placard à porte plane, un plan de toilette en verre recyclé, un carrelage gris, un carrelage de pierre, un sol en marbre, une douche double, un mur gris et une fenêtre.
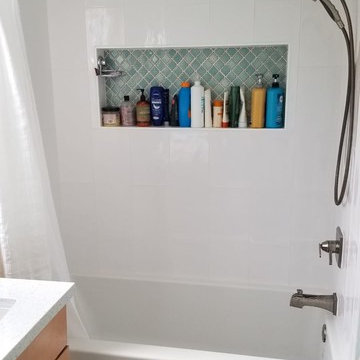
This transitional bathroom incorporates soft wood tones with various shades of green used throughout the room providing a nice transitional feel.
The sea foam green walls tastefully complement the darker green tiles used on the bathroom floor and in the inset shower shelf.
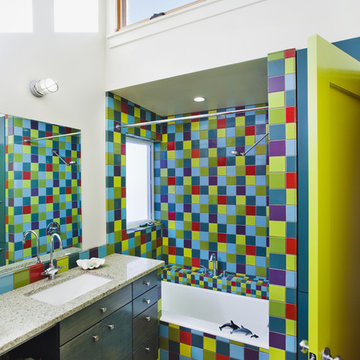
Playful upstairs bathroom with recycled glass Vetrazzo countertop.
© www.edwardcaldwellphoto.com
Idée de décoration pour une salle de bain bohème de taille moyenne pour enfant avec un plan de toilette en verre recyclé, des portes de placards vertess, une baignoire en alcôve, un combiné douche/baignoire, un carrelage multicolore, un placard à porte plane, des carreaux de céramique, un mur blanc, sol en béton ciré, un lavabo encastré et une fenêtre.
Idée de décoration pour une salle de bain bohème de taille moyenne pour enfant avec un plan de toilette en verre recyclé, des portes de placards vertess, une baignoire en alcôve, un combiné douche/baignoire, un carrelage multicolore, un placard à porte plane, des carreaux de céramique, un mur blanc, sol en béton ciré, un lavabo encastré et une fenêtre.
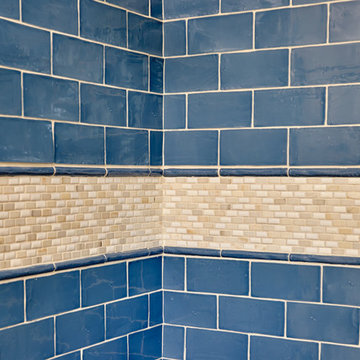
Close up view of the shower wall...blue subway tile with a tan mosaic tile accent border. Very nice.
Aménagement d'une salle d'eau classique de taille moyenne avec un placard à porte shaker, des portes de placard blanches, une baignoire en alcôve, un combiné douche/baignoire, WC à poser, un carrelage bleu, un carrelage métro, un mur beige, un lavabo encastré et un plan de toilette en verre recyclé.
Aménagement d'une salle d'eau classique de taille moyenne avec un placard à porte shaker, des portes de placard blanches, une baignoire en alcôve, un combiné douche/baignoire, WC à poser, un carrelage bleu, un carrelage métro, un mur beige, un lavabo encastré et un plan de toilette en verre recyclé.
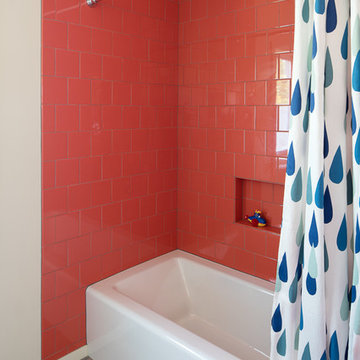
This kids' bathrooms is budget and bright. Coral tile at the shower and sink adds a splash of cheer. A striped crayon pattern in the Marmoleum floor celebrates drawing on the floors!
Photo: Laurie Black
Idées déco de salles de bains et WC de taille moyenne avec un plan de toilette en verre recyclé
1

