Idées déco de salles de bains et WC de taille moyenne avec un sol en marbre
Trier par :
Budget
Trier par:Populaires du jour
61 - 80 sur 25 560 photos
1 sur 3

Relaxing white and gray master bathroom with marble tiles and built-in storage
Photo by Stacy Zarin Goldberg Photography
Idées déco pour une douche en alcôve principale classique de taille moyenne avec un placard avec porte à panneau encastré, des portes de placard grises, WC à poser, un carrelage gris, mosaïque, un mur gris, un sol en marbre, un lavabo encastré, un plan de toilette en quartz, un sol gris, une cabine de douche à porte battante et un plan de toilette blanc.
Idées déco pour une douche en alcôve principale classique de taille moyenne avec un placard avec porte à panneau encastré, des portes de placard grises, WC à poser, un carrelage gris, mosaïque, un mur gris, un sol en marbre, un lavabo encastré, un plan de toilette en quartz, un sol gris, une cabine de douche à porte battante et un plan de toilette blanc.
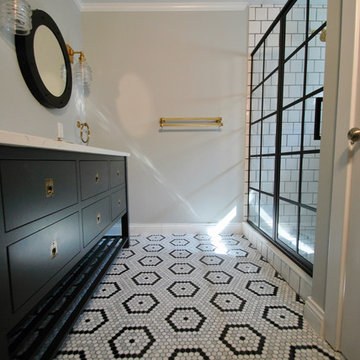
Black, white and gray modern farmhouse bathroom renovation by Michael Molesky Interior Design in Rehoboth Beach, Delaware. Black custom open double vanity. Hexagon mosaic floor. Black grid shower door.

Réalisation d'une douche en alcôve principale tradition de taille moyenne avec des portes de placard grises, des carreaux de porcelaine, un mur blanc, un sol en marbre, une cabine de douche à porte battante, un placard avec porte à panneau encastré, un carrelage blanc, un lavabo encastré, un sol blanc et un plan de toilette blanc.
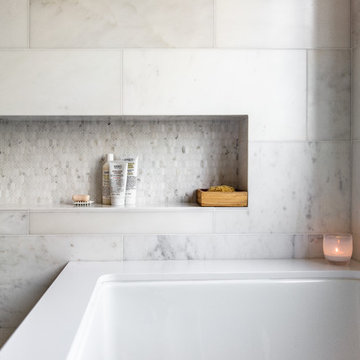
A modern yet welcoming master bathroom with . Photographed by Thomas Kuoh Photography.
Réalisation d'une salle de bain principale minimaliste en bois brun de taille moyenne avec un placard en trompe-l'oeil, une baignoire encastrée, une douche ouverte, WC à poser, un carrelage blanc, un carrelage de pierre, un mur blanc, un sol en marbre, un lavabo intégré, un plan de toilette en quartz modifié, un sol blanc, aucune cabine et un plan de toilette blanc.
Réalisation d'une salle de bain principale minimaliste en bois brun de taille moyenne avec un placard en trompe-l'oeil, une baignoire encastrée, une douche ouverte, WC à poser, un carrelage blanc, un carrelage de pierre, un mur blanc, un sol en marbre, un lavabo intégré, un plan de toilette en quartz modifié, un sol blanc, aucune cabine et un plan de toilette blanc.
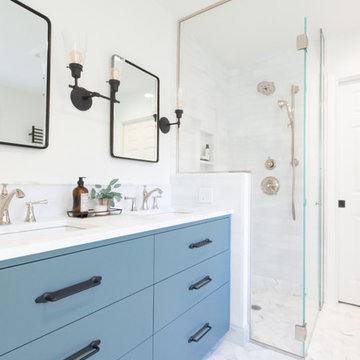
Cette image montre une salle de bain principale traditionnelle de taille moyenne avec un placard à porte plane, des portes de placard bleues, une baignoire indépendante, une douche à l'italienne, WC séparés, un carrelage blanc, du carrelage en marbre, un mur blanc, un sol en marbre, un lavabo encastré, un plan de toilette en marbre, un sol blanc, une cabine de douche à porte battante et un plan de toilette blanc.
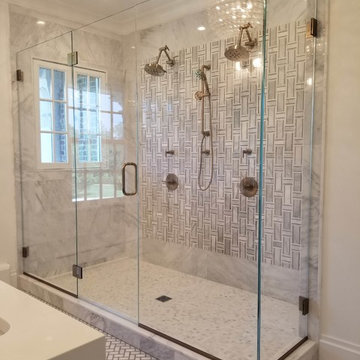
Aménagement d'une salle de bain principale classique de taille moyenne avec un carrelage gris, un carrelage blanc, du carrelage en marbre, une cabine de douche à porte battante, une douche double, un mur gris, un sol en marbre, un lavabo encastré et un sol gris.

Idée de décoration pour une salle de bain principale design de taille moyenne avec un placard à porte plane, des portes de placard blanches, une douche d'angle, un carrelage gris, du carrelage en marbre, un plan de toilette en marbre, une cabine de douche à porte battante, un plan de toilette gris, un mur gris, un sol en marbre, un sol gris, une baignoire indépendante et une fenêtre.

This remodel went from a tiny corner bathroom, to a charming full master bathroom with a large walk in closet. The Master Bathroom was over sized so we took space from the bedroom and closets to create a double vanity space with herringbone glass tile backsplash.
We were able to fit in a linen cabinet with the new master shower layout for plenty of built-in storage. The bathroom are tiled with hex marble tile on the floor and herringbone marble tiles in the shower. Paired with the brass plumbing fixtures and hardware this master bathroom is a show stopper and will be cherished for years to come.
Space Plans & Design, Interior Finishes by Signature Designs Kitchen Bath.
Photography Gail Owens

Photo of Bathroom
Photographer: © Francis Dzikowski
Cette photo montre une salle d'eau tendance de taille moyenne avec un placard à porte plane, une douche à l'italienne, WC à poser, un carrelage beige, des dalles de pierre, un sol en marbre, un lavabo encastré, un plan de toilette en marbre, un sol noir, une cabine de douche à porte battante, un plan de toilette beige, des portes de placard blanches et un mur beige.
Cette photo montre une salle d'eau tendance de taille moyenne avec un placard à porte plane, une douche à l'italienne, WC à poser, un carrelage beige, des dalles de pierre, un sol en marbre, un lavabo encastré, un plan de toilette en marbre, un sol noir, une cabine de douche à porte battante, un plan de toilette beige, des portes de placard blanches et un mur beige.
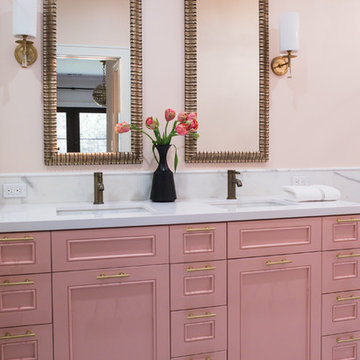
Idée de décoration pour une douche en alcôve principale bohème de taille moyenne avec un placard à porte shaker, une baignoire indépendante, WC à poser, un carrelage rose, du carrelage en marbre, un sol en marbre, un lavabo encastré, un sol blanc, une cabine de douche à porte battante et un plan de toilette blanc.
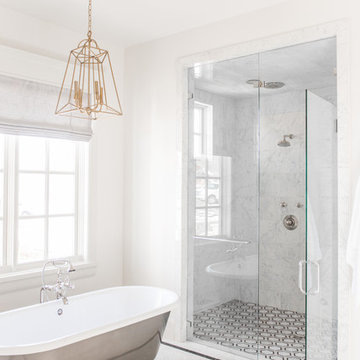
Rebecca Westover
Réalisation d'une douche en alcôve principale tradition de taille moyenne avec un placard avec porte à panneau encastré, des portes de placard beiges, une baignoire indépendante, un carrelage blanc, du carrelage en marbre, un mur blanc, un sol en marbre, un lavabo intégré, un plan de toilette en marbre, un sol blanc, une cabine de douche à porte battante et un plan de toilette blanc.
Réalisation d'une douche en alcôve principale tradition de taille moyenne avec un placard avec porte à panneau encastré, des portes de placard beiges, une baignoire indépendante, un carrelage blanc, du carrelage en marbre, un mur blanc, un sol en marbre, un lavabo intégré, un plan de toilette en marbre, un sol blanc, une cabine de douche à porte battante et un plan de toilette blanc.
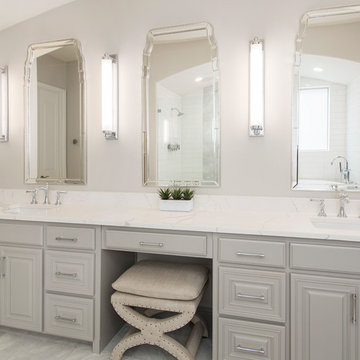
Our clients house was built in 2012, so it was not that outdated, it was just dark. The clients wanted to lighten the kitchen and create something that was their own, using more unique products. The master bath needed to be updated and they wanted the upstairs game room to be more functional for their family.
The original kitchen was very dark and all brown. The cabinets were stained dark brown, the countertops were a dark brown and black granite, with a beige backsplash. We kept the dark cabinets but lightened everything else. A new translucent frosted glass pantry door was installed to soften the feel of the kitchen. The main architecture in the kitchen stayed the same but the clients wanted to change the coffee bar into a wine bar, so we removed the upper cabinet door above a small cabinet and installed two X-style wine storage shelves instead. An undermount farm sink was installed with a 23” tall main faucet for more functionality. We replaced the chandelier over the island with a beautiful Arhaus Poppy large antique brass chandelier. Two new pendants were installed over the sink from West Elm with a much more modern feel than before, not to mention much brighter. The once dark backsplash was now a bright ocean honed marble mosaic 2”x4” a top the QM Calacatta Miel quartz countertops. We installed undercabinet lighting and added over-cabinet LED tape strip lighting to add even more light into the kitchen.
We basically gutted the Master bathroom and started from scratch. We demoed the shower walls, ceiling over tub/shower, demoed the countertops, plumbing fixtures, shutters over the tub and the wall tile and flooring. We reframed the vaulted ceiling over the shower and added an access panel in the water closet for a digital shower valve. A raised platform was added under the tub/shower for a shower slope to existing drain. The shower floor was Carrara Herringbone tile, accented with Bianco Venatino Honed marble and Metro White glossy ceramic 4”x16” tile on the walls. We then added a bench and a Kohler 8” rain showerhead to finish off the shower. The walk-in shower was sectioned off with a frameless clear anti-spot treated glass. The tub was not important to the clients, although they wanted to keep one for resale value. A Japanese soaker tub was installed, which the kids love! To finish off the master bath, the walls were painted with SW Agreeable Gray and the existing cabinets were painted SW Mega Greige for an updated look. Four Pottery Barn Mercer wall sconces were added between the new beautiful Distressed Silver leaf mirrors instead of the three existing over-mirror vanity bars that were originally there. QM Calacatta Miel countertops were installed which definitely brightened up the room!
Originally, the upstairs game room had nothing but a built-in bar in one corner. The clients wanted this to be more of a media room but still wanted to have a kitchenette upstairs. We had to remove the original plumbing and electrical and move it to where the new cabinets were. We installed 16’ of cabinets between the windows on one wall. Plank and Mill reclaimed barn wood plank veneers were used on the accent wall in between the cabinets as a backing for the wall mounted TV above the QM Calacatta Miel countertops. A kitchenette was installed to one end, housing a sink and a beverage fridge, so the clients can still have the best of both worlds. LED tape lighting was added above the cabinets for additional lighting. The clients love their updated rooms and feel that house really works for their family now.
Design/Remodel by Hatfield Builders & Remodelers | Photography by Versatile Imaging
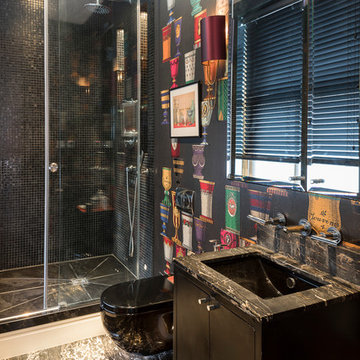
Chris Snook
Exemple d'une salle de bain éclectique de taille moyenne avec un placard à porte plane, des portes de placard noires, une douche ouverte, WC suspendus, un mur noir, un sol en marbre, un plan de toilette en marbre, un sol noir, une cabine de douche à porte coulissante et un plan de toilette noir.
Exemple d'une salle de bain éclectique de taille moyenne avec un placard à porte plane, des portes de placard noires, une douche ouverte, WC suspendus, un mur noir, un sol en marbre, un plan de toilette en marbre, un sol noir, une cabine de douche à porte coulissante et un plan de toilette noir.
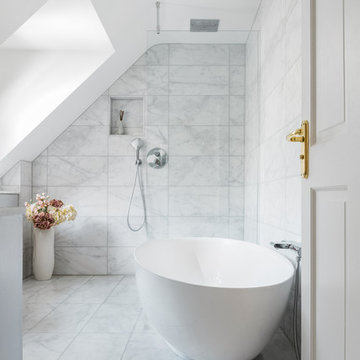
Idées déco pour une salle de bain principale contemporaine de taille moyenne avec une baignoire indépendante, un espace douche bain, du carrelage en marbre, un mur gris, un sol en marbre, un sol blanc, aucune cabine et un carrelage gris.
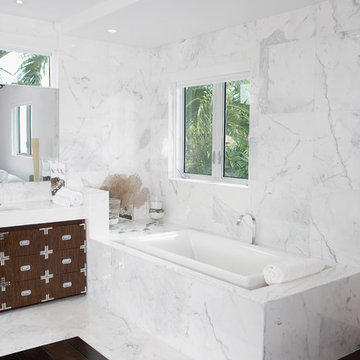
Live the California dream with this custom master bathroom designed to maximize natural light. While marble works great as an accent in a bathroom, it can also look gorgeous if you use it on all surfaces of the bathroom
Classic and elegant, marble is always a good choice when it comes to bathroom decor. This all-over marble shower provides your shower with a refreshing look while simultaneously brightening up the space.
Marble and wood makes for a great combo. This dark wood bathroom vanity combined with the dark hardwood flooring in the middle of the bathroom adds warmth and contrast when paired with the marble slabs used throughout the bathroom.
Marble tub surrounds are a great addition to any bathroom. This is a great option for homeowners who are looking to revamp the look of an existing bathroom without having to install an entirely new tub in the process.
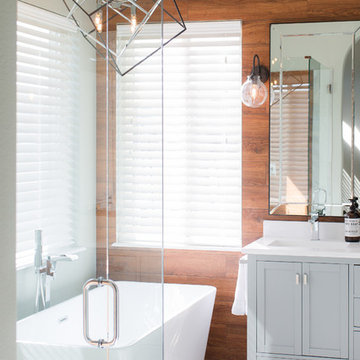
This was a complete gut & redesign of a master bathroom in Littleton, Colorado, with a goal of modern luxury spa. I believe that was achieved, and my clients couldn't be any happier with how it turned out!
Carrera marble floors are heated, which run into the closet to the right side. Custom doors were made for the closet and toilet rooms, recessed lighting in the ceiling in both spaces, and fabulous new light fixtures to add a gorgeous and warm atmosphere. Solid white quartz counters add an additional touch of luxurious clean, simple lines.
I wanted teak walls in this space. However, maintenance is quite a frequent challenge, so we settled on ceramic tile, which turned out to be above & beyond stunning! It is also extremely durable and virtually maintenance-free.
The frameless shower allows the gorgeous cuts of Carrera marble to beautifully show, in addition to the "wood" accent.
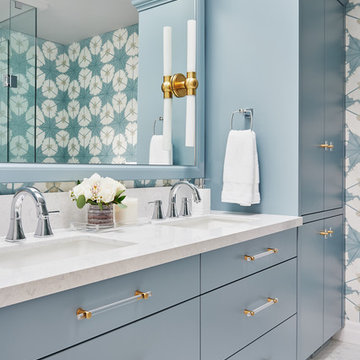
Stephani Buchman Photography
Exemple d'une douche en alcôve principale chic de taille moyenne avec un placard à porte plane, des portes de placard bleues, WC à poser, un carrelage bleu, un mur bleu, un sol en marbre, un lavabo encastré, un plan de toilette en quartz modifié, une cabine de douche à porte battante et un sol gris.
Exemple d'une douche en alcôve principale chic de taille moyenne avec un placard à porte plane, des portes de placard bleues, WC à poser, un carrelage bleu, un mur bleu, un sol en marbre, un lavabo encastré, un plan de toilette en quartz modifié, une cabine de douche à porte battante et un sol gris.
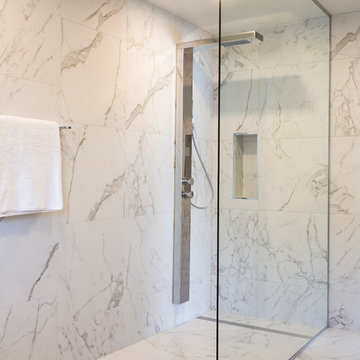
Réalisation d'une salle de bain principale minimaliste de taille moyenne avec une baignoire indépendante, une douche à l'italienne, WC à poser, du carrelage en marbre, un mur blanc, un sol en marbre, un sol blanc et aucune cabine.
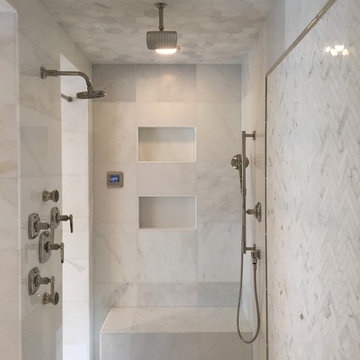
Réalisation d'une salle de bain principale minimaliste de taille moyenne avec une douche d'angle, un carrelage gris, un carrelage blanc, du carrelage en marbre, un mur gris, un sol en marbre, un sol gris et aucune cabine.
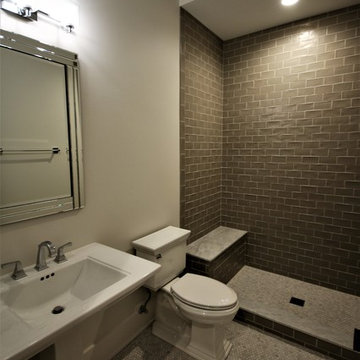
Cette image montre une salle de bain traditionnelle de taille moyenne avec WC séparés, un carrelage marron, un carrelage métro, un mur gris, un sol en marbre, un lavabo de ferme, un sol gris et une cabine de douche avec un rideau.
Idées déco de salles de bains et WC de taille moyenne avec un sol en marbre
4

