Idées déco de salles de bains et WC de taille moyenne avec une baignoire posée
Trier par :
Budget
Trier par:Populaires du jour
1 - 20 sur 35 778 photos
1 sur 3
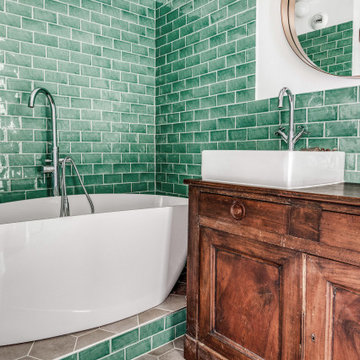
Aménagement d'une salle de bain principale classique de taille moyenne avec une baignoire posée, un carrelage vert, un sol en carrelage de céramique, un lavabo posé, un plan de toilette en bois et un sol gris.
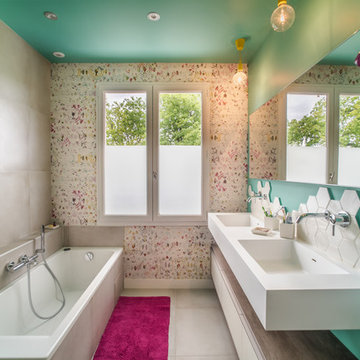
Réalisation d'une salle de bain principale design de taille moyenne avec une baignoire posée, un carrelage beige, des carreaux de céramique, un mur multicolore, un sol en carrelage de céramique, un lavabo suspendu, un sol beige et un plan de toilette blanc.

Inspiration pour une salle de bain principale design en bois brun de taille moyenne avec un placard à porte plane, une baignoire posée, un carrelage vert, un carrelage métro, un mur multicolore, un lavabo intégré, un sol gris, un plan de toilette blanc et meuble-lavabo sur pied.

Des matériaux naturels pour la salle de bains d'un appartement Vincennois
Exemple d'une salle d'eau chic en bois brun de taille moyenne avec une baignoire posée, un combiné douche/baignoire, un mur marron, un plan de toilette en bois, un plan de toilette marron, meuble simple vasque et meuble-lavabo sur pied.
Exemple d'une salle d'eau chic en bois brun de taille moyenne avec une baignoire posée, un combiné douche/baignoire, un mur marron, un plan de toilette en bois, un plan de toilette marron, meuble simple vasque et meuble-lavabo sur pied.
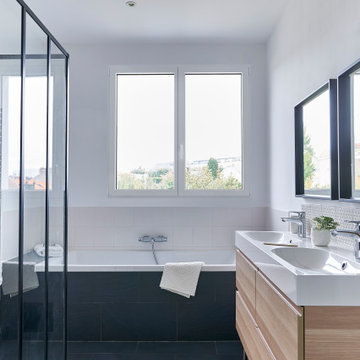
Fenêtre à 2 vantaux en pin blanc, fabriquée sur mesure en France
Cette image montre une salle de bain principale design de taille moyenne avec un placard à porte plane, des portes de placard beiges, une baignoire posée, une douche d'angle, un carrelage beige, des carreaux de porcelaine, un mur blanc, un lavabo intégré, un sol bleu, aucune cabine et un plan de toilette blanc.
Cette image montre une salle de bain principale design de taille moyenne avec un placard à porte plane, des portes de placard beiges, une baignoire posée, une douche d'angle, un carrelage beige, des carreaux de porcelaine, un mur blanc, un lavabo intégré, un sol bleu, aucune cabine et un plan de toilette blanc.
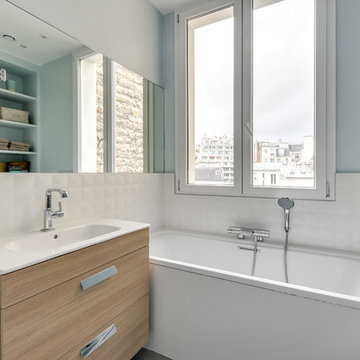
Transformer le plan d'une Salle de douche. Remplacer la douche par une baignoire. Exploiter la clarté de la pièce tout en lui donnant une atmosphère douce et apaisante
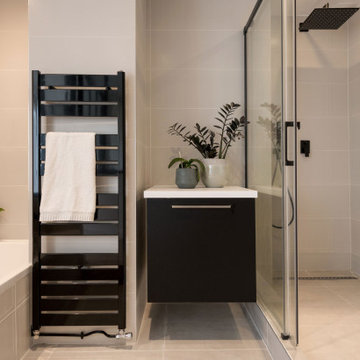
Paroi douche coulissante et sèche serviettes : LEROY MERLIN
Robinetterie noire laquée : TRES
Verrières :
Réalisation : CASSEO
Meuble :
Réalisation : CREENOVATION

Designed By: Robby & Lisa Griffin
Photos By: Desired Photo
Cette photo montre une salle de bain principale chic en bois foncé de taille moyenne avec une baignoire posée, une douche d'angle, un carrelage gris, des carreaux de porcelaine, un mur gris, un sol en carrelage de porcelaine, un lavabo encastré, un plan de toilette en quartz modifié, un sol gris, une cabine de douche à porte battante et un placard à porte affleurante.
Cette photo montre une salle de bain principale chic en bois foncé de taille moyenne avec une baignoire posée, une douche d'angle, un carrelage gris, des carreaux de porcelaine, un mur gris, un sol en carrelage de porcelaine, un lavabo encastré, un plan de toilette en quartz modifié, un sol gris, une cabine de douche à porte battante et un placard à porte affleurante.

This project is a whole home remodel that is being completed in 2 phases. The first phase included this bathroom remodel. The whole home will maintain the Mid Century styling. The cabinets are stained in Alder Wood. The countertop is Ceasarstone in Pure White. The shower features Kohler Purist Fixtures in Vibrant Modern Brushed Gold finish. The flooring is Large Hexagon Tile from Dal Tile. The decorative tile is Wayfair “Illica” ceramic. The lighting is Mid-Century pendent lights. The vanity is custom made with traditional mid-century tapered legs. The next phase of the project will be added once it is completed.
Read the article here: https://www.houzz.com/ideabooks/82478496

Dark stone, custom cherry cabinetry, misty forest wallpaper, and a luxurious soaker tub mix together to create this spectacular primary bathroom. These returning clients came to us with a vision to transform their builder-grade bathroom into a showpiece, inspired in part by the Japanese garden and forest surrounding their home. Our designer, Anna, incorporated several accessibility-friendly features into the bathroom design; a zero-clearance shower entrance, a tiled shower bench, stylish grab bars, and a wide ledge for transitioning into the soaking tub. Our master cabinet maker and finish carpenters collaborated to create the handmade tapered legs of the cherry cabinets, a custom mirror frame, and new wood trim.

12 x 24 white and gray tile with veining in matte finish. Gold hardware and gold plumbing fixtures. Shagreen gray cabinet.
Cette image montre une salle de bain principale traditionnelle de taille moyenne avec des portes de placard grises, une baignoire posée, un carrelage blanc, des carreaux de porcelaine, un mur gris, un sol en carrelage de porcelaine, un lavabo encastré, un plan de toilette en quartz modifié, un sol blanc, un plan de toilette blanc, meuble double vasque, meuble-lavabo sur pied et un placard à porte plane.
Cette image montre une salle de bain principale traditionnelle de taille moyenne avec des portes de placard grises, une baignoire posée, un carrelage blanc, des carreaux de porcelaine, un mur gris, un sol en carrelage de porcelaine, un lavabo encastré, un plan de toilette en quartz modifié, un sol blanc, un plan de toilette blanc, meuble double vasque, meuble-lavabo sur pied et un placard à porte plane.

Nathalie Priem
Idée de décoration pour une salle de bain tradition en bois brun de taille moyenne pour enfant avec un placard à porte plane, une baignoire posée, une douche d'angle, WC séparés, un carrelage bleu, un carrelage métro, un mur blanc, carreaux de ciment au sol, une vasque, un plan de toilette en bois, un sol multicolore et un plan de toilette marron.
Idée de décoration pour une salle de bain tradition en bois brun de taille moyenne pour enfant avec un placard à porte plane, une baignoire posée, une douche d'angle, WC séparés, un carrelage bleu, un carrelage métro, un mur blanc, carreaux de ciment au sol, une vasque, un plan de toilette en bois, un sol multicolore et un plan de toilette marron.

Joe Fletcher
Cette photo montre une salle d'eau tendance en bois foncé de taille moyenne avec une baignoire posée, un combiné douche/baignoire, un lavabo intégré, un placard à porte plane, un bidet, un mur blanc, un sol en carrelage de terre cuite, un plan de toilette en surface solide, une cabine de douche avec un rideau et un plan de toilette blanc.
Cette photo montre une salle d'eau tendance en bois foncé de taille moyenne avec une baignoire posée, un combiné douche/baignoire, un lavabo intégré, un placard à porte plane, un bidet, un mur blanc, un sol en carrelage de terre cuite, un plan de toilette en surface solide, une cabine de douche avec un rideau et un plan de toilette blanc.
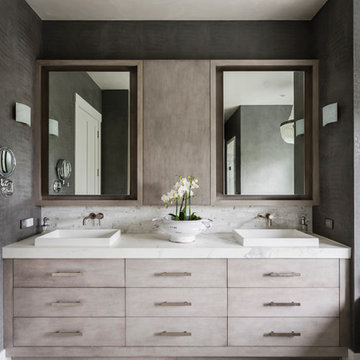
Inspiration pour une douche en alcôve principale design de taille moyenne avec un placard à porte plane, une baignoire posée, un mur gris et une vasque.
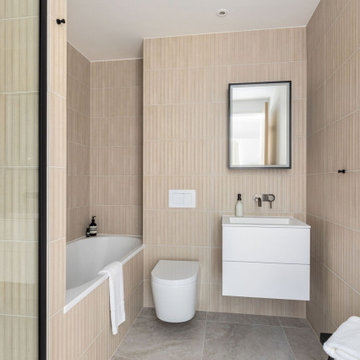
Inspiration pour une douche en alcôve principale minimaliste de taille moyenne avec un placard à porte plane, des portes de placard blanches, une baignoire posée, WC suspendus, un carrelage beige, des carreaux de porcelaine, un mur beige, un sol en carrelage de porcelaine, un lavabo intégré, un sol beige, une cabine de douche à porte battante, un plan de toilette blanc, meuble simple vasque et meuble-lavabo suspendu.

An en-suite bathroom made into a cosy sanctuary using hand made panels and units from our 'Oast House' range. Panels and units are made entirely from Accoya to ensure suitability for wet areas and finished in our paint shop with our specially formulated paint mixed to match Farrow & Ball 'Card Room Green' . Wall paper is from Morris & Co signature range of wall paper and varnished to resist moisture. Floor and wall tiles are from Fired Earth.

Inspiration pour une salle de bain traditionnelle de taille moyenne pour enfant avec un placard à porte shaker, des portes de placard beiges, une baignoire posée, un combiné douche/baignoire, WC suspendus, un carrelage bleu, des carreaux de céramique, un mur beige, un sol en carrelage de porcelaine, un lavabo posé, un sol beige, une cabine de douche à porte battante, meuble simple vasque et meuble-lavabo suspendu.

We planned a thoughtful redesign of this beautiful home while retaining many of the existing features. We wanted this house to feel the immediacy of its environment. So we carried the exterior front entry style into the interiors, too, as a way to bring the beautiful outdoors in. In addition, we added patios to all the bedrooms to make them feel much bigger. Luckily for us, our temperate California climate makes it possible for the patios to be used consistently throughout the year.
The original kitchen design did not have exposed beams, but we decided to replicate the motif of the 30" living room beams in the kitchen as well, making it one of our favorite details of the house. To make the kitchen more functional, we added a second island allowing us to separate kitchen tasks. The sink island works as a food prep area, and the bar island is for mail, crafts, and quick snacks.
We designed the primary bedroom as a relaxation sanctuary – something we highly recommend to all parents. It features some of our favorite things: a cognac leather reading chair next to a fireplace, Scottish plaid fabrics, a vegetable dye rug, art from our favorite cities, and goofy portraits of the kids.
---
Project designed by Courtney Thomas Design in La Cañada. Serving Pasadena, Glendale, Monrovia, San Marino, Sierra Madre, South Pasadena, and Altadena.
For more about Courtney Thomas Design, see here: https://www.courtneythomasdesign.com/
To learn more about this project, see here:
https://www.courtneythomasdesign.com/portfolio/functional-ranch-house-design/

Our San Francisco studio designed this stunning bathroom with beautiful grey tones to create an elegant, sophisticated vibe. We chose glass partitions to separate the shower area from the soaking tub, making it feel more open and expansive. The large mirror in the vanity area also helps maximize the spacious appeal of the bathroom. The large walk-in closet with plenty of space for clothes and accessories is an attractive feature, lending a classy vibe to the space.
---
Project designed by ballonSTUDIO. They discreetly tend to the interior design needs of their high-net-worth individuals in the greater Bay Area and to their second home locations.
For more about ballonSTUDIO, see here: https://www.ballonstudio.com/

Project completed by Reka Jemmott, Jemm Interiors desgn firm, which serves Sandy Springs, Alpharetta, Johns Creek, Buckhead, Cumming, Roswell, Brookhaven and Atlanta areas.
Idées déco de salles de bains et WC de taille moyenne avec une baignoire posée
1

