Idées déco de salles de bains et WC éclectiques avec un carrelage métro
Trier par :
Budget
Trier par:Populaires du jour
41 - 60 sur 1 015 photos
1 sur 3
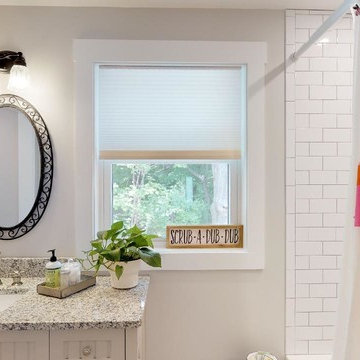
Idées déco pour une douche en alcôve principale éclectique de taille moyenne avec un placard avec porte à panneau surélevé, des portes de placard blanches, une baignoire en alcôve, WC à poser, un carrelage blanc, un carrelage métro, un sol en carrelage de céramique, un lavabo posé, un plan de toilette en granite, un sol blanc, une cabine de douche avec un rideau et un plan de toilette multicolore.

Guest bathroom with 3 x 6 tile wainscoting, black and white hex mosaic tile floor, white inset cabinetry with carrara marble. Polished chrome hardware accents. Shampoo niche features exterior of original home.
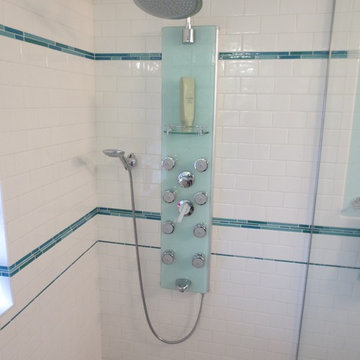
Exemple d'une salle de bain principale éclectique de taille moyenne avec un carrelage blanc, un carrelage métro, un plan de toilette en verre et un plan de toilette bleu.
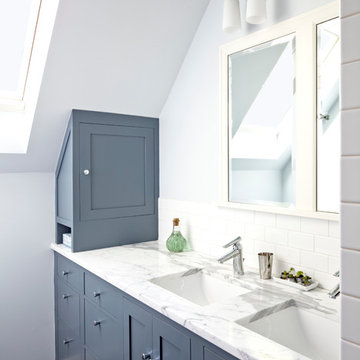
2-story side addition and new covered porch. New entry, mudroom, and master bedroom & bath. Bathroom includes a hinged mirror that reveals a window
Cette photo montre une salle de bain principale éclectique avec un lavabo encastré, un placard à porte shaker, des portes de placard bleues, un plan de toilette en marbre, un carrelage blanc, un carrelage métro, un mur blanc et un sol en carrelage de porcelaine.
Cette photo montre une salle de bain principale éclectique avec un lavabo encastré, un placard à porte shaker, des portes de placard bleues, un plan de toilette en marbre, un carrelage blanc, un carrelage métro, un mur blanc et un sol en carrelage de porcelaine.
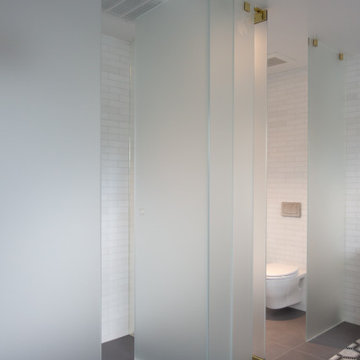
Photography by Meredith Heuer
Inspiration pour une grande salle de bain bohème avec un placard en trompe-l'oeil, des portes de placard grises, une baignoire indépendante, une douche à l'italienne, WC suspendus, un carrelage multicolore, un carrelage métro, un mur blanc, un sol en carrelage de porcelaine, un lavabo encastré, un plan de toilette en marbre, un sol gris, une cabine de douche à porte battante, un plan de toilette blanc, meuble simple vasque et meuble-lavabo sur pied.
Inspiration pour une grande salle de bain bohème avec un placard en trompe-l'oeil, des portes de placard grises, une baignoire indépendante, une douche à l'italienne, WC suspendus, un carrelage multicolore, un carrelage métro, un mur blanc, un sol en carrelage de porcelaine, un lavabo encastré, un plan de toilette en marbre, un sol gris, une cabine de douche à porte battante, un plan de toilette blanc, meuble simple vasque et meuble-lavabo sur pied.
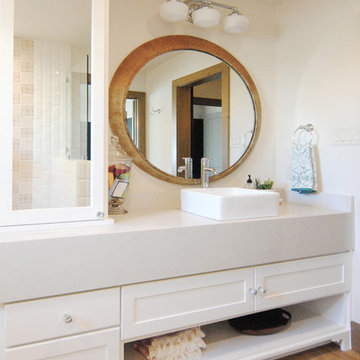
Guest bathroom with an all white theme and beautiful finishes.
Cette image montre une salle de bain bohème de taille moyenne pour enfant avec un placard avec porte à panneau encastré, des portes de placard blanches, une baignoire posée, un combiné douche/baignoire, WC séparés, un carrelage blanc, un carrelage métro, un mur blanc, un sol en vinyl, une vasque, un plan de toilette en quartz modifié, un sol marron et aucune cabine.
Cette image montre une salle de bain bohème de taille moyenne pour enfant avec un placard avec porte à panneau encastré, des portes de placard blanches, une baignoire posée, un combiné douche/baignoire, WC séparés, un carrelage blanc, un carrelage métro, un mur blanc, un sol en vinyl, une vasque, un plan de toilette en quartz modifié, un sol marron et aucune cabine.

Idées déco pour une salle de bain éclectique de taille moyenne pour enfant avec un placard en trompe-l'oeil, des portes de placard blanches, une douche ouverte, WC séparés, un carrelage blanc, un carrelage métro, un mur blanc, un sol en terrazzo, une vasque, un plan de toilette en quartz modifié, un sol blanc, aucune cabine, un plan de toilette blanc, meuble simple vasque, meuble-lavabo sur pied et du lambris.
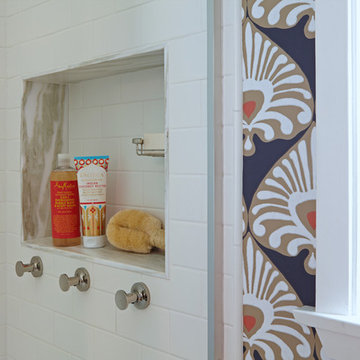
Réalisation d'une petite salle de bain bohème en bois brun avec un placard à porte plane, une baignoire en alcôve, un combiné douche/baignoire, WC séparés, un carrelage blanc, un carrelage métro, un mur multicolore, un lavabo encastré, un plan de toilette en calcaire, une cabine de douche à porte coulissante, un sol en calcaire et un sol beige.
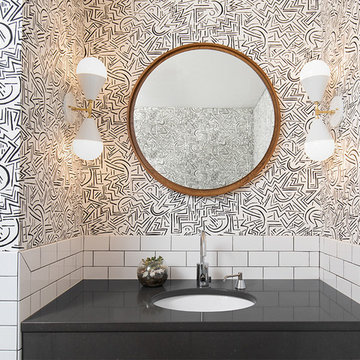
Photo: Samara Vise
Aménagement d'un WC et toilettes éclectique de taille moyenne avec un carrelage blanc, un carrelage métro, un mur multicolore, un lavabo encastré, un plan de toilette en quartz modifié et un plan de toilette noir.
Aménagement d'un WC et toilettes éclectique de taille moyenne avec un carrelage blanc, un carrelage métro, un mur multicolore, un lavabo encastré, un plan de toilette en quartz modifié et un plan de toilette noir.
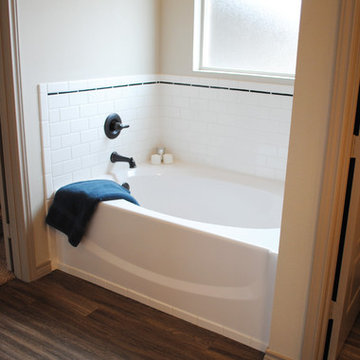
Master bathroom with double sinks, tub, shower, and private lavatory.
Inspiration pour une douche en alcôve principale bohème de taille moyenne avec un placard avec porte à panneau encastré, des portes de placard marrons, une baignoire posée, WC séparés, un carrelage blanc, un carrelage métro, un mur beige, un sol en vinyl, un lavabo posé et un plan de toilette en stratifié.
Inspiration pour une douche en alcôve principale bohème de taille moyenne avec un placard avec porte à panneau encastré, des portes de placard marrons, une baignoire posée, WC séparés, un carrelage blanc, un carrelage métro, un mur beige, un sol en vinyl, un lavabo posé et un plan de toilette en stratifié.

Inspiration pour un WC et toilettes bohème avec WC séparés, un carrelage noir, un carrelage métro, un mur vert, un sol en bois brun, un lavabo suspendu et un sol marron.
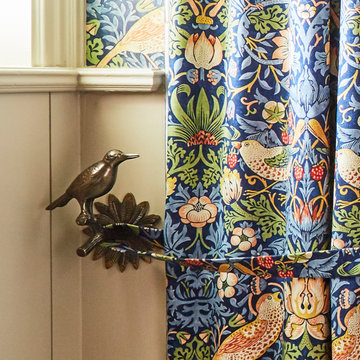
Download our free ebook, Creating the Ideal Kitchen. DOWNLOAD NOW
This client came to us in a bit of a panic when she realized that she really wanted her bathroom to be updated by March 1st due to having 2 daughters getting married in the spring and one graduating. We were only about 5 months out from that date, but decided we were up for the challenge.
The beautiful historical home was built in 1896 by an ornithologist (bird expert), so we took our cues from that as a starting point. The flooring is a vintage basket weave of marble and limestone, the shower walls of the tub shower conversion are clad in subway tile with a vintage feel. The lighting, mirror and plumbing fixtures all have a vintage vibe that feels both fitting and up to date. To give a little of an eclectic feel, we chose a custom green paint color for the linen cabinet, mushroom paint for the ship lap paneling that clads the walls and selected a vintage mirror that ties in the color from the existing door trim. We utilized some antique trim from the home for the wainscot cap for more vintage flavor.
The drama in the bathroom comes from the wallpaper and custom shower curtain, both in William Morris’s iconic “Strawberry Thief” print that tells the story of thrushes stealing fruit, so fitting for the home’s history. There is a lot of this pattern in a very small space, so we were careful to make sure the pattern on the wallpaper and shower curtain aligned.
A sweet little bird tie back for the shower curtain completes the story...
Designed by: Susan Klimala, CKD, CBD
Photography by: Michael Kaskel
For more information on kitchen and bath design ideas go to: www.kitchenstudio-ge.com
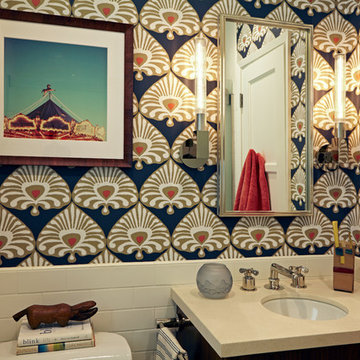
Cette photo montre une petite salle de bain éclectique en bois brun avec un placard à porte plane, une baignoire en alcôve, un combiné douche/baignoire, WC séparés, un carrelage blanc, un carrelage métro, un mur multicolore, un lavabo encastré, un plan de toilette en calcaire, une cabine de douche à porte coulissante, un sol en calcaire et un sol beige.
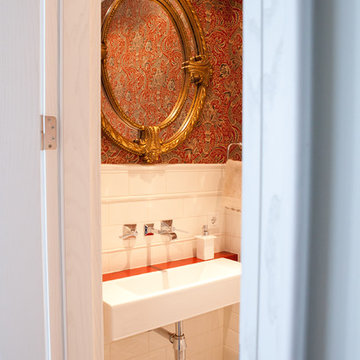
Cette photo montre un petit WC et toilettes éclectique avec un carrelage blanc, un carrelage métro et un lavabo suspendu.
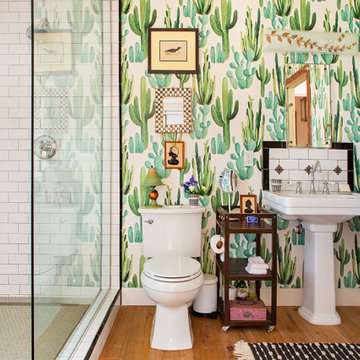
Master Bathroom
Custom open walk-in shower with stationary glass, featuring shower bench and two niches
Pedestal sink, with subway tile backsplash with diamond decos. The cactus wallpaper is the star here, along with a vintage medicine cabinet, and a 60's style leaf-pattered sconce over the sink. Turkish bath towels bought in Marrakech fill out the mix.
Walk-in shower with stationary glass panel. Shower bench out of sight, and shower niche.
Moroccan decor pieces.
Photo by Bret Gum for Flea Market Decor Magazine
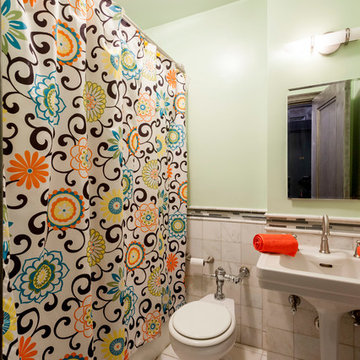
Standard Manhattan three piece bathroom was in need of more color and energy. Taking inspiration from the newly painted space an abstract floral shower curtain was installed that included brilliant oranges, greens and blues which helped to brightened up the bathroom.
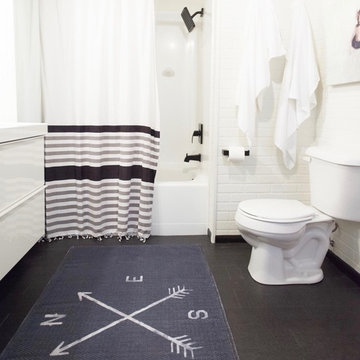
Photo by: Shawn St. Peter Photography - What designer could pass on the opportunity to buy a floating home like the one featured in the movie Sleepless in Seattle? Well, not this one! When I purchased this floating home from my aunt and uncle, I didn’t know about floats and stringers and other issues specific to floating homes. Nor had I really thought about the hassle of an out of state remodel. Believing that I was up for the challenge, I grabbed my water wings, sketchpad, and measuring tape and jumped right in!
If you’ve ever thought of buying a floating home, I’ve already tripped over some of the hurdles you will face. So hop on board - hopefully you will enjoy the ride.
I have shared my story of this floating home remodel and accidental flip in my eBook "Sleepless in Portland." Just subscribe to our monthly design newsletter and you will be sent a link to view all the photos and stories in my eBook.
http://www.designvisionstudio.com/contact.html
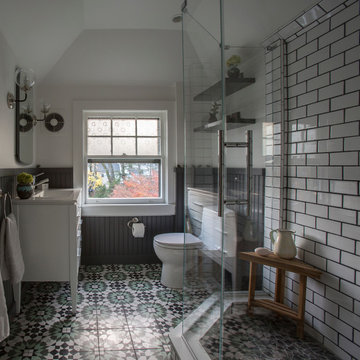
Exemple d'une petite salle de bain principale éclectique avec un lavabo intégré, des portes de placard blanches, WC séparés, un carrelage blanc, un carrelage métro, un mur blanc et une douche d'angle.
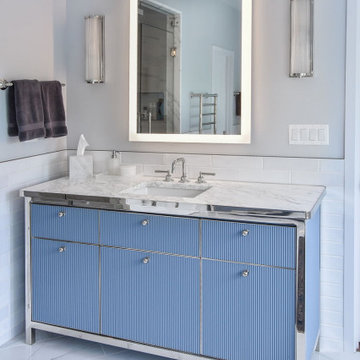
Idée de décoration pour une grande salle de bain principale bohème avec un placard en trompe-l'oeil, des portes de placard bleues, une baignoire indépendante, un carrelage blanc, un carrelage métro, un mur gris, un sol en carrelage de porcelaine, un lavabo encastré, un plan de toilette en marbre, un sol blanc, un plan de toilette blanc, meuble double vasque et meuble-lavabo sur pied.
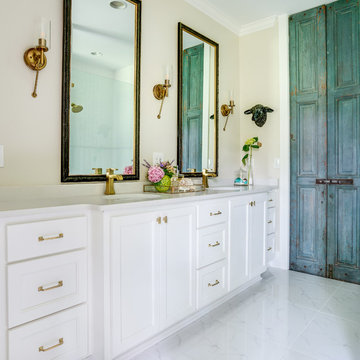
Leslie Brown - Visible Style Photography
Cette image montre une grande salle de bain principale bohème en bois brun avec un placard avec porte à panneau encastré, WC séparés, un carrelage blanc, un carrelage métro, un mur beige, un sol en carrelage de porcelaine, un lavabo encastré, un plan de toilette en quartz modifié, un sol blanc, une cabine de douche à porte battante et un plan de toilette blanc.
Cette image montre une grande salle de bain principale bohème en bois brun avec un placard avec porte à panneau encastré, WC séparés, un carrelage blanc, un carrelage métro, un mur beige, un sol en carrelage de porcelaine, un lavabo encastré, un plan de toilette en quartz modifié, un sol blanc, une cabine de douche à porte battante et un plan de toilette blanc.
Idées déco de salles de bains et WC éclectiques avec un carrelage métro
3

