Idées déco de salles de bains et WC éclectiques avec un lavabo intégré
Trier par :
Budget
Trier par:Populaires du jour
81 - 100 sur 940 photos
1 sur 3
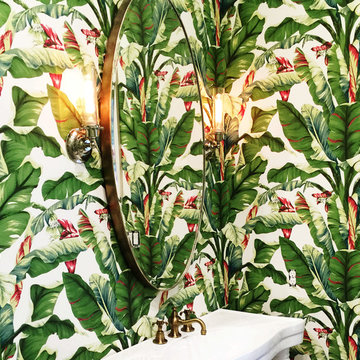
Cette image montre une salle de bain bohème de taille moyenne avec un mur multicolore et un lavabo intégré.
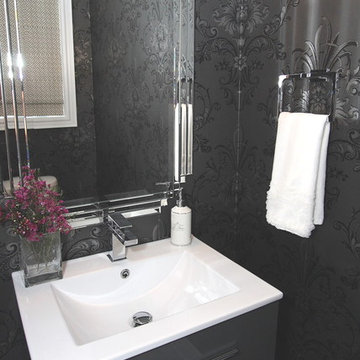
Photo credit: Angela Di Padova
Réalisation d'un WC et toilettes bohème avec un lavabo intégré, un placard à porte plane, des portes de placard grises, un carrelage blanc, un carrelage de pierre, un mur noir et un sol en marbre.
Réalisation d'un WC et toilettes bohème avec un lavabo intégré, un placard à porte plane, des portes de placard grises, un carrelage blanc, un carrelage de pierre, un mur noir et un sol en marbre.
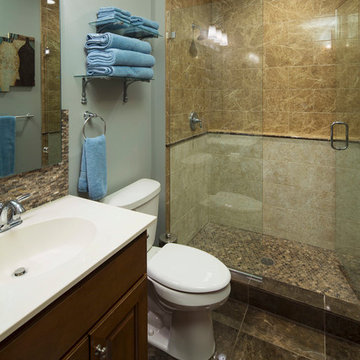
Troy Thies Photography
Réalisation d'une salle de bain bohème en bois brun de taille moyenne avec WC à poser, un carrelage marron, un mur gris, un lavabo intégré et un plan de toilette en quartz modifié.
Réalisation d'une salle de bain bohème en bois brun de taille moyenne avec WC à poser, un carrelage marron, un mur gris, un lavabo intégré et un plan de toilette en quartz modifié.
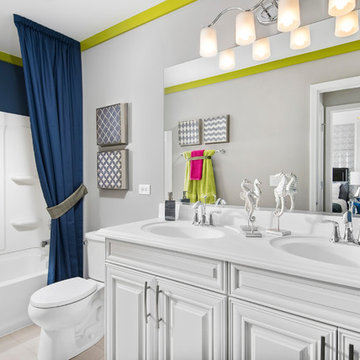
Exemple d'une salle de bain éclectique de taille moyenne avec un placard avec porte à panneau surélevé, des portes de placard blanches, une baignoire en alcôve, un combiné douche/baignoire, WC séparés, un mur blanc, un sol en carrelage de porcelaine, un lavabo intégré, un plan de toilette en surface solide et une cabine de douche avec un rideau.
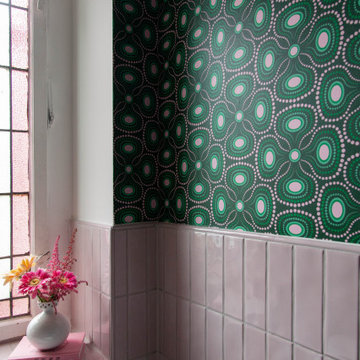
Charming and pink - powder baths are a great place to add a spark of unexpected character. Our design for this tiny Berlin Altbau powder bathroom was inspired from the pink glass border in its vintage window. It includes Kristy Kropat Design “Blooming Dots” wallpaper in the “emerald rose” custom color-way.
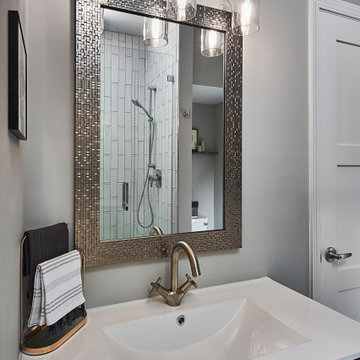
This small power room went to a full bath with the addition of an alcove shower. The contemporary vanity and integrated sink and countertop give it a clean look.
© Lassiter Photography
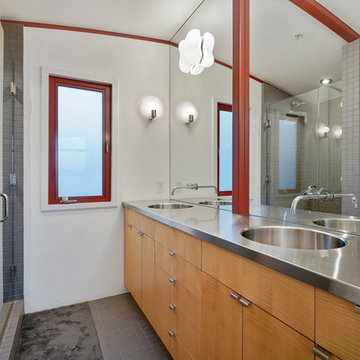
Cette photo montre une douche en alcôve principale éclectique en bois brun de taille moyenne avec un placard à porte plane, WC à poser, un carrelage gris, des carreaux de céramique, un mur blanc, un sol en carrelage de céramique, un lavabo intégré, un plan de toilette en acier inoxydable, un sol gris, une cabine de douche à porte battante et un plan de toilette gris.
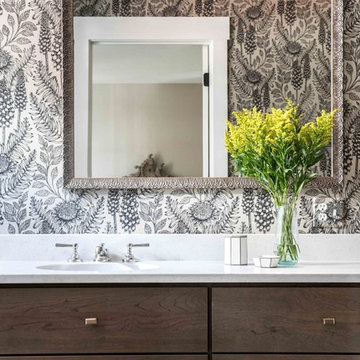
A clinic in downsizing, this condo is filled with pieces and art that were carefully selected, sentimental and one of a kind. The renovation was intended to stand the test of time, functionally and aesthetically. Having relocated from a much larger property, the client wanted a space that resonated with the urban beauty of Portland's West End. Photos by Erin Little.
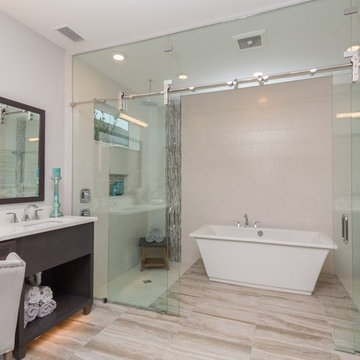
A wet room theme double shower and bath in the Monroe Model.
Aménagement d'une très grande salle de bain principale éclectique avec un placard avec porte à panneau encastré, des portes de placard marrons, un espace douche bain, un carrelage blanc, du carrelage en marbre, un mur beige, un sol en carrelage de porcelaine, un lavabo intégré, un plan de toilette en marbre, un sol beige et une cabine de douche à porte coulissante.
Aménagement d'une très grande salle de bain principale éclectique avec un placard avec porte à panneau encastré, des portes de placard marrons, un espace douche bain, un carrelage blanc, du carrelage en marbre, un mur beige, un sol en carrelage de porcelaine, un lavabo intégré, un plan de toilette en marbre, un sol beige et une cabine de douche à porte coulissante.
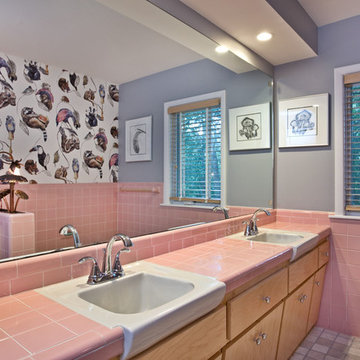
Modern, artsy interpretation of retro pink tile bathroom by The Legacy Building Company of Minnetonka, MN
Aménagement d'une salle de bain principale éclectique en bois clair avec un placard à porte plane, un carrelage rose, des carreaux de céramique, un mur gris, un sol en carrelage de porcelaine, un lavabo intégré et un plan de toilette en carrelage.
Aménagement d'une salle de bain principale éclectique en bois clair avec un placard à porte plane, un carrelage rose, des carreaux de céramique, un mur gris, un sol en carrelage de porcelaine, un lavabo intégré et un plan de toilette en carrelage.
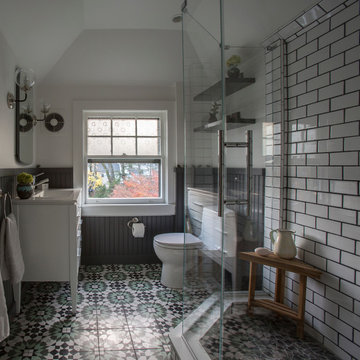
Exemple d'une petite salle de bain principale éclectique avec un lavabo intégré, des portes de placard blanches, WC séparés, un carrelage blanc, un carrelage métro, un mur blanc et une douche d'angle.
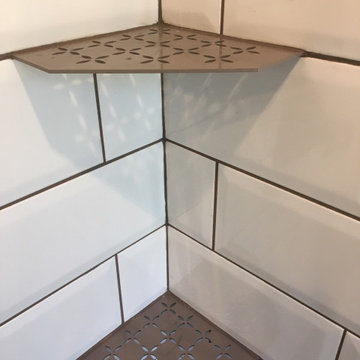
Bathroom Addition: Installed Daltile white beveled 4x16 subway tile floor to ceiling on 2 1/2 walls and worn looking Stonepeak 12x12 for the floor outside the shower and a matching 2x2 for inside the shower, selected the grout and the dark ceiling color to coordinate with the reclaimed wood of the vanity, all of the light fixtures, hardware and accessories have a modern feel to compliment the modern ambiance of the aviator plumbing fixtures and target inspired floating shower shelves and the light fixtures, vanity, concrete counter-top and the worn looking floor tile have an industrial/reclaimed giving the bathroom a sense of masculinity.
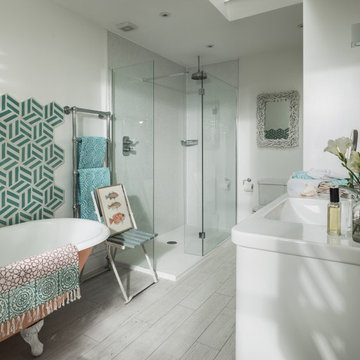
Cette photo montre une salle de bain principale éclectique de taille moyenne avec une douche d'angle, des portes de placard blanches, un carrelage multicolore, un mur blanc, un lavabo intégré, un sol beige et un plan de toilette blanc.
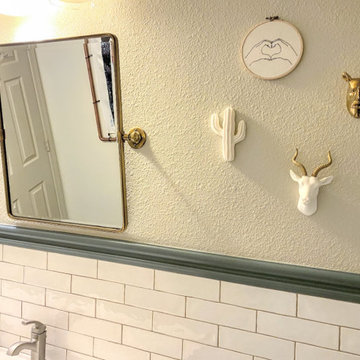
Hall bathroom renovation. Replaced floor, toilet, countertop, sinks, faucets, backsplash, and mirrors. New shower curtain and decor. Added a second sink, repainted walls and baseboard. Did not change vanity cabinet, nor tub/shower combo, in order to stay under $5,000 budget for labor and materials.
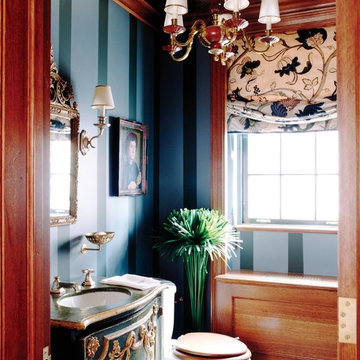
Why skimp on the powder room? Here, an Italian 18th Century Cabinet serves as the sink and a Jacobean textile for the shade.
Aménagement d'un WC et toilettes éclectique de taille moyenne avec un placard en trompe-l'oeil, des portes de placards vertess, WC séparés, un mur bleu, un lavabo intégré, un plan de toilette en bois et un plan de toilette vert.
Aménagement d'un WC et toilettes éclectique de taille moyenne avec un placard en trompe-l'oeil, des portes de placards vertess, WC séparés, un mur bleu, un lavabo intégré, un plan de toilette en bois et un plan de toilette vert.
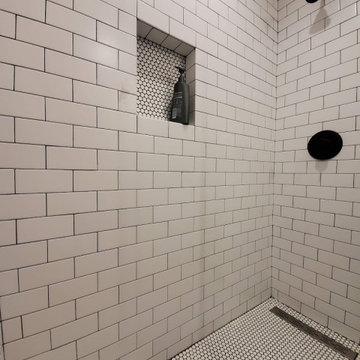
DiD worked closely with our client and their contractor to carve out a much needed new master bathroom in this 100 year old home. We had to take over the only small closet in the room to do so. CAD work and moving a secondary bedroom door just 5" was the key to creating another closet in the master bedroom and keeping one in the back bedroom.
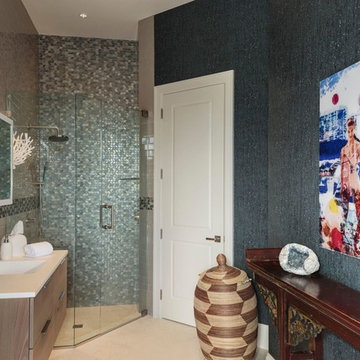
Réalisation d'une salle d'eau bohème en bois clair de taille moyenne avec un placard à porte plane, une douche d'angle, un carrelage beige, un carrelage métro, un mur bleu, un sol en travertin, un lavabo intégré, un plan de toilette en quartz modifié, un sol beige et une cabine de douche à porte battante.
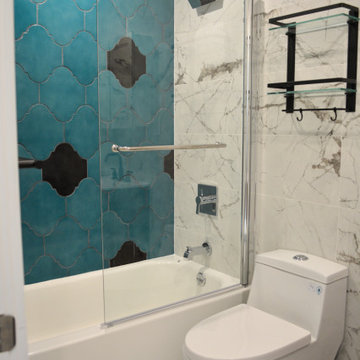
All new tile throughout, new toilet and tub/shower combo with glass hinged door. New vanity and mirror with storage. Custom accent tile wall.
Idées déco pour une petite salle de bain éclectique en bois foncé pour enfant avec un placard en trompe-l'oeil, une baignoire en alcôve, un combiné douche/baignoire, WC à poser, un carrelage multicolore, des carreaux de porcelaine, un mur multicolore, un sol en carrelage de porcelaine, un lavabo intégré, un sol multicolore, une cabine de douche à porte battante, un plan de toilette blanc, meuble simple vasque et meuble-lavabo sur pied.
Idées déco pour une petite salle de bain éclectique en bois foncé pour enfant avec un placard en trompe-l'oeil, une baignoire en alcôve, un combiné douche/baignoire, WC à poser, un carrelage multicolore, des carreaux de porcelaine, un mur multicolore, un sol en carrelage de porcelaine, un lavabo intégré, un sol multicolore, une cabine de douche à porte battante, un plan de toilette blanc, meuble simple vasque et meuble-lavabo sur pied.
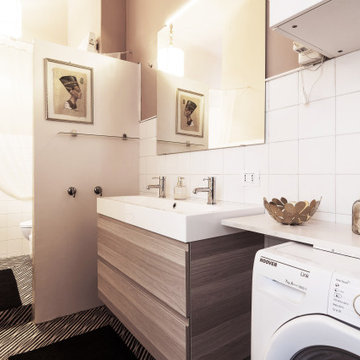
Bagno
Cette photo montre une salle d'eau éclectique de taille moyenne avec un placard à porte plane, des portes de placard beiges, une douche d'angle, un bidet, un carrelage blanc, des carreaux de béton, un mur rose, un sol en linoléum, un lavabo intégré, un sol multicolore, une cabine de douche avec un rideau, un banc de douche, meuble double vasque et meuble-lavabo suspendu.
Cette photo montre une salle d'eau éclectique de taille moyenne avec un placard à porte plane, des portes de placard beiges, une douche d'angle, un bidet, un carrelage blanc, des carreaux de béton, un mur rose, un sol en linoléum, un lavabo intégré, un sol multicolore, une cabine de douche avec un rideau, un banc de douche, meuble double vasque et meuble-lavabo suspendu.
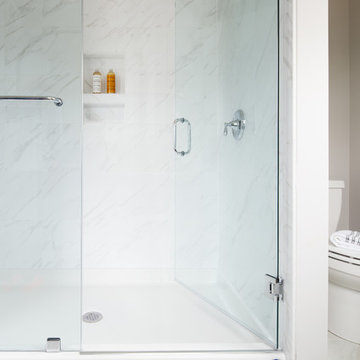
Moen Brantford chrome fixtures add a contemporary flair to this transitional owner's bath. The frameless glass door adds elegance. White and gray tones combine harmoniously to create a soothing clean look. The floor tile is Daltile 12x12 Florentine Carrera, the shower surround walls are Daltile 10x14 Florentine Carrera, Vanity is Allen Painted Oak Vanity in Flint by Mid Continent. Counterops are 1.5" thick cultured marble in bright white with a beveled edge. Walls are Sherwin Williams Paint #7029 ‘Agreeable Gray’. Light fixtures are Progress Gather in Chrome. Large shower boasts a double niche.
Idées déco de salles de bains et WC éclectiques avec un lavabo intégré
5

