Idées déco de salles de bains et WC éclectiques avec un plan de toilette en bois
Trier par :
Budget
Trier par:Populaires du jour
81 - 100 sur 1 036 photos
1 sur 3

A bright bathroom remodel and refurbishment. The clients wanted a lot of storage, a good size bath and a walk in wet room shower which we delivered. Their love of blue was noted and we accented it with yellow, teak furniture and funky black tapware
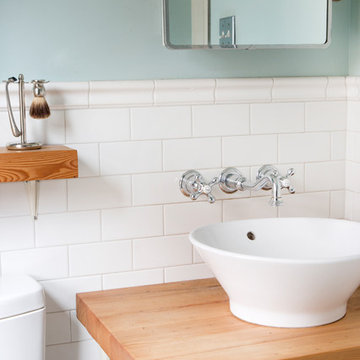
Courtney Apple
Aménagement d'une petite douche en alcôve principale éclectique avec WC séparés, un carrelage blanc, des carreaux de céramique, un mur blanc, un sol en carrelage de céramique, une vasque, un plan de toilette en bois, un sol blanc et une cabine de douche à porte battante.
Aménagement d'une petite douche en alcôve principale éclectique avec WC séparés, un carrelage blanc, des carreaux de céramique, un mur blanc, un sol en carrelage de céramique, une vasque, un plan de toilette en bois, un sol blanc et une cabine de douche à porte battante.
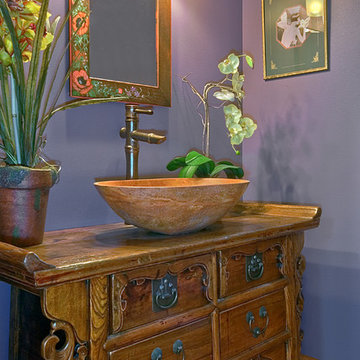
Cette image montre un petit WC et toilettes bohème en bois brun avec WC à poser, un mur violet, un sol en bois brun, une vasque, un plan de toilette en bois et un sol marron.
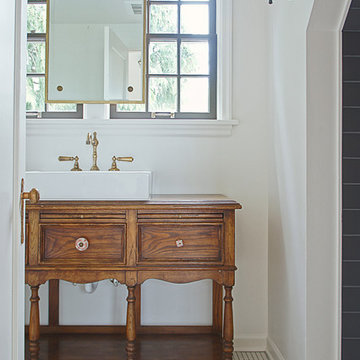
Eclectic bathroom with repurposed vanity in Portland, OR.
Inspiration pour une petite douche en alcôve principale bohème en bois brun avec un placard en trompe-l'oeil, WC séparés, un carrelage noir, des carreaux de céramique, un mur blanc, un sol en carrelage de céramique, une vasque, un plan de toilette en bois, un sol blanc et aucune cabine.
Inspiration pour une petite douche en alcôve principale bohème en bois brun avec un placard en trompe-l'oeil, WC séparés, un carrelage noir, des carreaux de céramique, un mur blanc, un sol en carrelage de céramique, une vasque, un plan de toilette en bois, un sol blanc et aucune cabine.
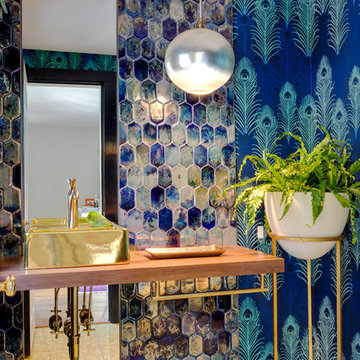
Greg Premru Photography
Idée de décoration pour une grande salle de bain bohème avec un carrelage bleu, un mur bleu, une vasque, un plan de toilette en bois et un plan de toilette marron.
Idée de décoration pour une grande salle de bain bohème avec un carrelage bleu, un mur bleu, une vasque, un plan de toilette en bois et un plan de toilette marron.
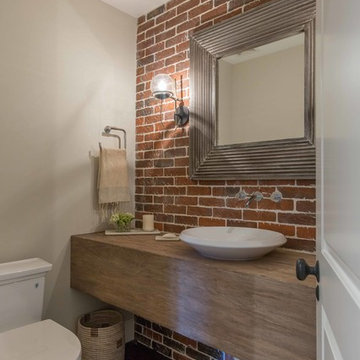
Cette image montre un petit WC et toilettes bohème avec un sol en bois brun, une vasque, un plan de toilette en bois et un plan de toilette marron.
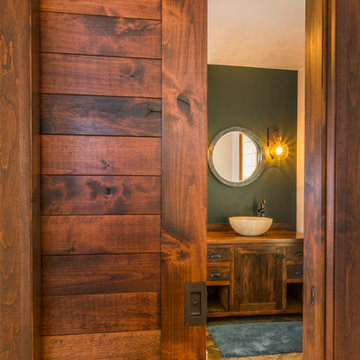
Shane Quesinberry
Idée de décoration pour une petite salle de bain bohème en bois foncé avec une vasque, un placard à porte plane, un plan de toilette en bois, un carrelage beige, un mur vert et un sol en carrelage de céramique.
Idée de décoration pour une petite salle de bain bohème en bois foncé avec une vasque, un placard à porte plane, un plan de toilette en bois, un carrelage beige, un mur vert et un sol en carrelage de céramique.

David Duncan Livingston
Cette image montre une douche en alcôve principale bohème en bois foncé de taille moyenne avec un plan vasque, un mur blanc, une baignoire indépendante, un carrelage noir, un carrelage métro, un sol en carrelage de porcelaine, un plan de toilette en bois, un plan de toilette marron et du carrelage bicolore.
Cette image montre une douche en alcôve principale bohème en bois foncé de taille moyenne avec un plan vasque, un mur blanc, une baignoire indépendante, un carrelage noir, un carrelage métro, un sol en carrelage de porcelaine, un plan de toilette en bois, un plan de toilette marron et du carrelage bicolore.

Exemple d'une salle de bain grise et jaune éclectique en bois clair de taille moyenne pour enfant avec un placard à porte plane, une baignoire posée, un combiné douche/baignoire, WC suspendus, un carrelage jaune, des carreaux de céramique, un mur jaune, carreaux de ciment au sol, une grande vasque, un plan de toilette en bois, un sol jaune, meuble simple vasque et meuble-lavabo sur pied.

This bathroom was designed with the client's holiday apartment in Andalusia in mind. The sink was a direct client order which informed the rest of the scheme. Wall lights paired with brassware add a level of luxury and sophistication as does the walk in shower and illuminated niche. Lighting options enable different moods to be achieved.
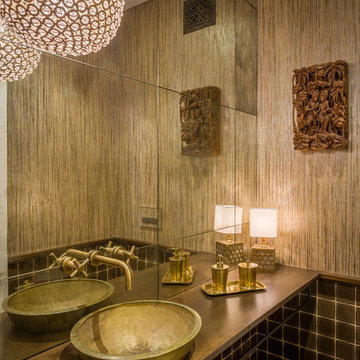
Powder bathroom. Ali Atri Photography
Cette photo montre une salle de bain éclectique de taille moyenne avec un carrelage marron, des carreaux de céramique, un mur marron, parquet foncé, une vasque et un plan de toilette en bois.
Cette photo montre une salle de bain éclectique de taille moyenne avec un carrelage marron, des carreaux de céramique, un mur marron, parquet foncé, une vasque et un plan de toilette en bois.
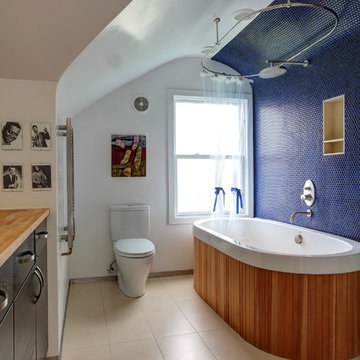
Cette image montre une salle de bain bohème avec une baignoire indépendante, un plan de toilette en bois et un plan de toilette marron.
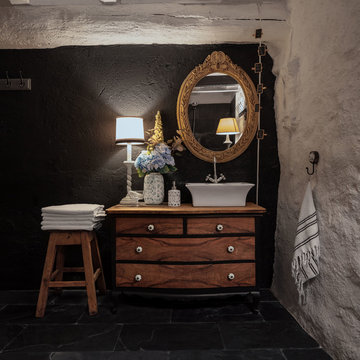
BAÑO COMPLETO con dos duchas.
Cette photo montre une grande salle de bain principale éclectique avec un placard en trompe-l'oeil, des portes de placard blanches, une douche double, WC à poser, un carrelage noir, du carrelage en ardoise, un mur blanc, un sol en ardoise, une vasque, un plan de toilette en bois, un sol noir, une cabine de douche avec un rideau et un plan de toilette marron.
Cette photo montre une grande salle de bain principale éclectique avec un placard en trompe-l'oeil, des portes de placard blanches, une douche double, WC à poser, un carrelage noir, du carrelage en ardoise, un mur blanc, un sol en ardoise, une vasque, un plan de toilette en bois, un sol noir, une cabine de douche avec un rideau et un plan de toilette marron.
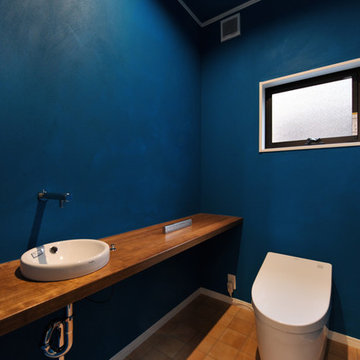
Cette image montre un WC et toilettes bohème avec un mur bleu, tomettes au sol, un lavabo posé, un plan de toilette en bois, un sol bleu et un plan de toilette marron.

Bonus Room Bathroom shares open space with Loft Bedroom - Interior Architecture: HAUS | Architecture + BRUSFO - Construction Management: WERK | Build - Photo: HAUS | Architecture
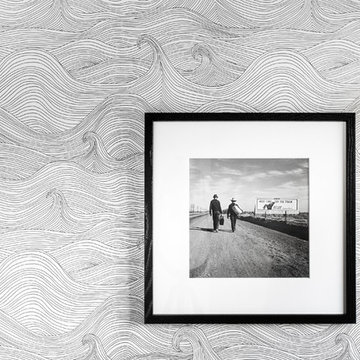
This client wanted a fresh start, taking only minimal items from her old house when she moved. We gave the kitchen and half bath a facelift, and then decorated the rest of the house with all new furniture and decor, while incorporating her unique and funky art and family pieces. The result is a house filled with fun and unexpected surprises, one of our favorites to date!

Verdigris wall tiles and floor tiles both from Mandarin Stone. Bespoke vanity unit made from recycled scaffold boards and live edge worktop. Basin from William and Holland, brassware from Lusso Stone.

This transformation started with a builder grade bathroom and was expanded into a sauna wet room. With cedar walls and ceiling and a custom cedar bench, the sauna heats the space for a relaxing dry heat experience. The goal of this space was to create a sauna in the secondary bathroom and be as efficient as possible with the space. This bathroom transformed from a standard secondary bathroom to a ergonomic spa without impacting the functionality of the bedroom.
This project was super fun, we were working inside of a guest bedroom, to create a functional, yet expansive bathroom. We started with a standard bathroom layout and by building out into the large guest bedroom that was used as an office, we were able to create enough square footage in the bathroom without detracting from the bedroom aesthetics or function. We worked with the client on her specific requests and put all of the materials into a 3D design to visualize the new space.
Houzz Write Up: https://www.houzz.com/magazine/bathroom-of-the-week-stylish-spa-retreat-with-a-real-sauna-stsetivw-vs~168139419
The layout of the bathroom needed to change to incorporate the larger wet room/sauna. By expanding the room slightly it gave us the needed space to relocate the toilet, the vanity and the entrance to the bathroom allowing for the wet room to have the full length of the new space.
This bathroom includes a cedar sauna room that is incorporated inside of the shower, the custom cedar bench follows the curvature of the room's new layout and a window was added to allow the natural sunlight to come in from the bedroom. The aromatic properties of the cedar are delightful whether it's being used with the dry sauna heat and also when the shower is steaming the space. In the shower are matching porcelain, marble-look tiles, with architectural texture on the shower walls contrasting with the warm, smooth cedar boards. Also, by increasing the depth of the toilet wall, we were able to create useful towel storage without detracting from the room significantly.
This entire project and client was a joy to work with.
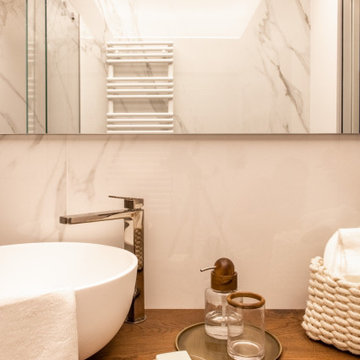
Aménagement d'une salle d'eau éclectique en bois foncé de taille moyenne avec un placard à porte plane, une douche à l'italienne, WC suspendus, un carrelage blanc, du carrelage en marbre, un mur blanc, un sol en marbre, une vasque, un plan de toilette en bois, un sol blanc, une cabine de douche à porte coulissante, un plan de toilette blanc, meuble simple vasque, meuble-lavabo suspendu, un plafond décaissé et un mur en parement de brique.

Idées déco pour une salle de bain éclectique en bois vieilli de taille moyenne pour enfant avec un placard en trompe-l'oeil, une baignoire indépendante, une douche ouverte, WC à poser, un carrelage vert, des carreaux de béton, un mur blanc, carreaux de ciment au sol, une vasque, un plan de toilette en bois, un sol vert, aucune cabine et un plan de toilette beige.
Idées déco de salles de bains et WC éclectiques avec un plan de toilette en bois
5

