Idées déco de salles de bains et WC éclectiques avec un sol beige
Trier par :
Budget
Trier par:Populaires du jour
121 - 140 sur 1 082 photos
1 sur 3

Primary bathroom renovation. Navy, gray, and black are balanced by crisp whites and light wood tones. Eclectic mix of geometric shapes and organic patterns. Featuring 3D porcelain tile from Italy, hand-carved geometric tribal pattern in vanity's cabinet doors, hand-finished industrial-style navy/charcoal 24x24" wall tiles, and oversized 24x48" porcelain HD printed marble patterned wall tiles. Flooring in waterproof LVP, continued from bedroom into bathroom and closet. Brushed gold faucets and shower fixtures. Authentic, hand-pierced Moroccan globe light over tub for beautiful shadows for relaxing and romantic soaks in the tub. Vanity pendant lights with handmade glass, hand-finished gold and silver tones layers organic design over geometric tile backdrop. Open, glass panel all-tile shower with 48x48" window (glass frosted after photos were taken). Shower pan tile pattern matches 3D tile pattern. Arched medicine cabinet from West Elm. Separate toilet room with sound dampening built-in wall treatment for enhanced privacy. Frosted glass doors throughout. Vent fan with integrated heat option. Tall storage cabinet for additional space to store body care products and other bathroom essentials. Original bathroom plumbed for two sinks, but current homeowner has only one user for this bathroom, so we capped one side, which can easily be reopened in future if homeowner wants to return to a double-sink setup.
Expanded closet size and completely redesigned closet built-in storage. Please see separate album of closet photos for more photos and details on this.
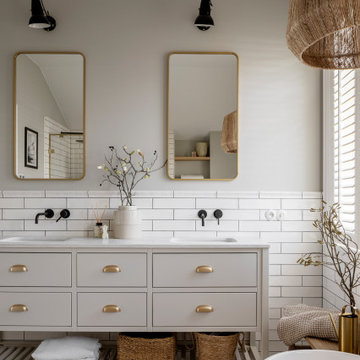
Aménagement d'une salle de bain principale éclectique avec un placard à porte shaker, des portes de placard beiges, une baignoire indépendante, une douche à l'italienne, WC à poser, un mur beige, un sol en travertin, un lavabo encastré, un plan de toilette en marbre, un sol beige, aucune cabine, un plan de toilette blanc, meuble double vasque et meuble-lavabo encastré.
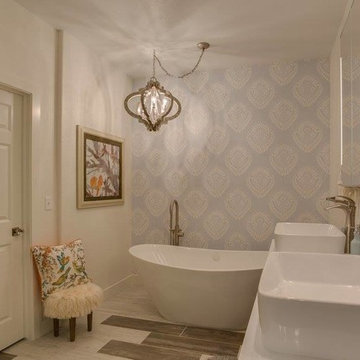
Master bath with double vanity and freestanding tub
Photo Credit- Joshua Cuchiara
Cette image montre une salle de bain principale bohème de taille moyenne avec une baignoire indépendante, un mur blanc, un sol en carrelage de porcelaine, une vasque et un sol beige.
Cette image montre une salle de bain principale bohème de taille moyenne avec une baignoire indépendante, un mur blanc, un sol en carrelage de porcelaine, une vasque et un sol beige.
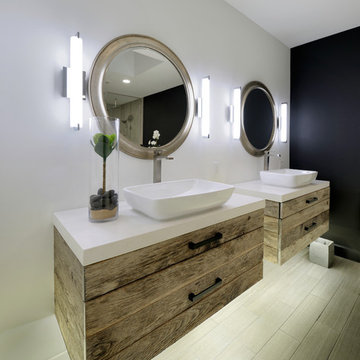
Michael Jacob
Aménagement d'une douche en alcôve principale éclectique en bois vieilli avec un placard en trompe-l'oeil, une baignoire indépendante, un carrelage beige, des carreaux de porcelaine, un mur blanc, un sol en carrelage de porcelaine, une vasque, un plan de toilette en quartz, un sol beige et aucune cabine.
Aménagement d'une douche en alcôve principale éclectique en bois vieilli avec un placard en trompe-l'oeil, une baignoire indépendante, un carrelage beige, des carreaux de porcelaine, un mur blanc, un sol en carrelage de porcelaine, une vasque, un plan de toilette en quartz, un sol beige et aucune cabine.
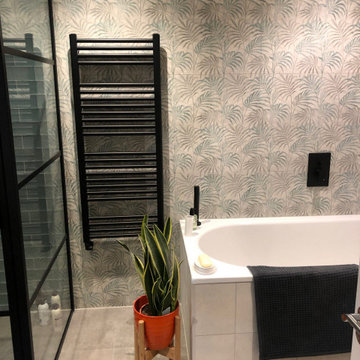
Idées déco pour une salle de bain principale éclectique en bois brun de taille moyenne avec meuble-lavabo suspendu, une baignoire posée, une douche d'angle, WC suspendus, un carrelage multicolore, des carreaux de porcelaine, un mur multicolore, un sol en carrelage de porcelaine, un lavabo intégré, un sol beige, une cabine de douche à porte battante et meuble simple vasque.
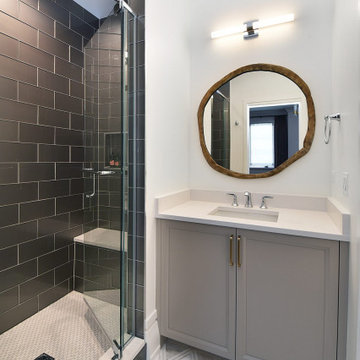
Cette image montre une petite douche en alcôve bohème avec un placard à porte plane, des portes de placard beiges, un carrelage gris, un carrelage en pâte de verre, un mur blanc, un sol en marbre, un lavabo encastré, un plan de toilette en quartz modifié, un sol beige, une cabine de douche à porte battante, un plan de toilette blanc, un banc de douche, meuble simple vasque et meuble-lavabo encastré.
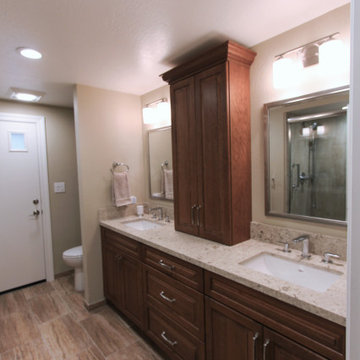
This project was a refresh to the bathrooms and laundry room in a home we had previously remodeled the kitchen, completing the whole house update. The primary bath has creamy soft tones and display the photography by the client, the hall bath is warm with wood tones and the powder bath is a fun eclectic space displaying more photography and treasures from their travels to Africa. The Laundry is a clean refresh that although it is not white, it is bright and inviting as opposed to the dark dated look before. (Photo credit; Shawn Lober Construction)
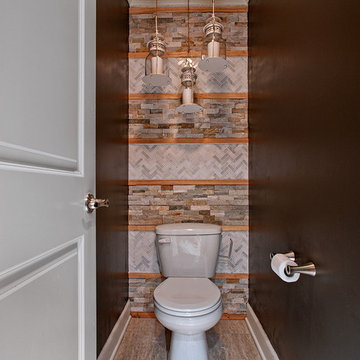
By mixing multiple types of stones along with a naturally stained wood trim, we were able to transform a water closet into an actual designed area.
Idée de décoration pour un petit WC et toilettes bohème avec WC séparés, du carrelage en marbre, un mur marron, un sol en carrelage de céramique et un sol beige.
Idée de décoration pour un petit WC et toilettes bohème avec WC séparés, du carrelage en marbre, un mur marron, un sol en carrelage de céramique et un sol beige.
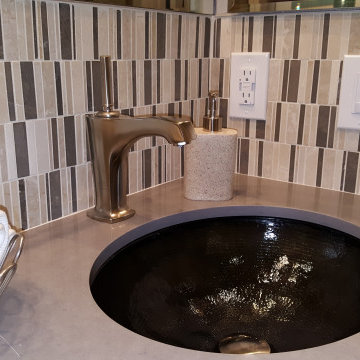
Small guest bath, mirror inset between top & bottom tile over vanity wall. same tile continues in the shower as accent rows. multi color accent tile ties in the existing beige travertine flooring with new gray countertop.

Cette image montre une salle de bain bohème avec WC suspendus, un mur beige, un sol en bois brun, un sol beige, un placard sans porte, des portes de placard blanches, une baignoire d'angle, un combiné douche/baignoire, un carrelage gris, une vasque et aucune cabine.
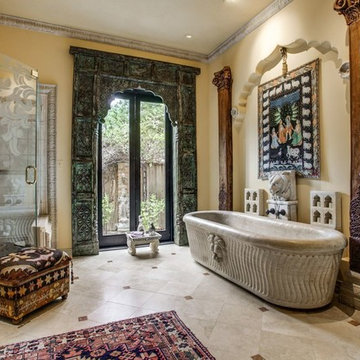
A beautiful bathroom filled with one of a kind treasures from AOI Home. These special elements include an antique Indian arch, door, columns, and a hand-carved marble bathtub. The hand-carved marble lion on the wall hides the water spout.
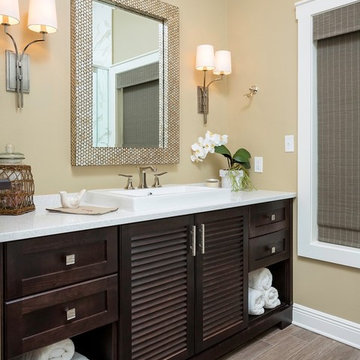
A master bath remodel for an executive couple. We managed the project with a general contractor and designed a complete redo of the bath and adjacent closet. We supplied all materials as well. Fabulous project and loved these clients!
photography by Greg Riegler
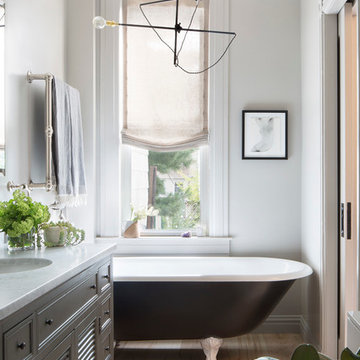
Photo - Jessica Glynn Photography
Réalisation d'une salle de bain principale bohème de taille moyenne avec un placard en trompe-l'oeil, des portes de placard grises, une baignoire sur pieds, WC séparés, un mur blanc, un sol en bois brun, un lavabo encastré, un plan de toilette en marbre et un sol beige.
Réalisation d'une salle de bain principale bohème de taille moyenne avec un placard en trompe-l'oeil, des portes de placard grises, une baignoire sur pieds, WC séparés, un mur blanc, un sol en bois brun, un lavabo encastré, un plan de toilette en marbre et un sol beige.
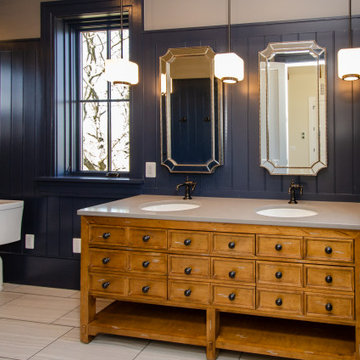
Who wouldn't want to visit this guest suite bath?
Exemple d'une très grande salle de bain éclectique avec un placard à porte affleurante, des portes de placard beiges, une douche à l'italienne, WC séparés, un mur bleu, un sol en carrelage de porcelaine, un lavabo encastré, un plan de toilette en quartz modifié, un sol beige, une cabine de douche à porte battante, un plan de toilette beige, meuble double vasque, meuble-lavabo sur pied et boiseries.
Exemple d'une très grande salle de bain éclectique avec un placard à porte affleurante, des portes de placard beiges, une douche à l'italienne, WC séparés, un mur bleu, un sol en carrelage de porcelaine, un lavabo encastré, un plan de toilette en quartz modifié, un sol beige, une cabine de douche à porte battante, un plan de toilette beige, meuble double vasque, meuble-lavabo sur pied et boiseries.
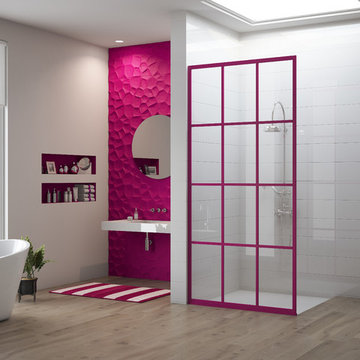
Gridscape Series Colorize Full Divided Light Fixed Panel factory window shower screen featured in eclectic master bath.
Grid Pattern = GS1
Metal Color = Fandango
Glass = Clear
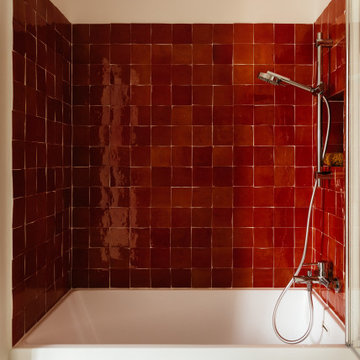
Salle de bains en zellige Mosaic Factory, colori terre cuite.
Cette photo montre une petite salle de bain principale éclectique avec une baignoire posée, un combiné douche/baignoire, un carrelage rouge, des carreaux de céramique, un mur rouge, sol en béton ciré, une vasque, un sol beige, une cabine de douche à porte battante, une niche et meuble simple vasque.
Cette photo montre une petite salle de bain principale éclectique avec une baignoire posée, un combiné douche/baignoire, un carrelage rouge, des carreaux de céramique, un mur rouge, sol en béton ciré, une vasque, un sol beige, une cabine de douche à porte battante, une niche et meuble simple vasque.
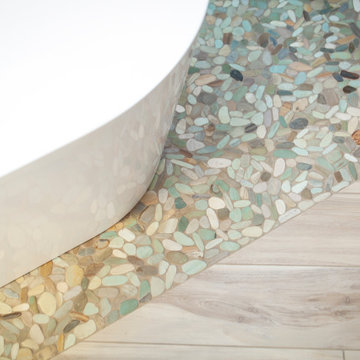
These homeowners adore their home just the way it is, but even they had to admit when it was time to remodel their bathrooms. Bringing this beautiful space up to date gave them a whole new room to love. Just like the video says, let’s start with that tub! An acrylic, freestanding tub made by Jacuzzi, placed artfully in the corner of the room. It is 66 inches long, and almost 24 inches tall, plenty of room to relax in this soaker tub. A new pony wall behind it decked out in a porcelain tile that matches the shower, with a chrome valve and filler, and topped with a quartz mantle that matches the rest of the counter tops. Under the tub is an artsy flat pebble mosaic cut into the porcelain tile mimicking wood planked floors.
The cabinets are all original, just refinished during the remodel, but topped with new custom quartz countertops from Arizona Tile. Two undermount sinks, Moen chrome faucets, custom framed mirrors, and new chrome vanity lights finish the area. Across the room you will find a make up counter that also boasts all the same materials as the vanities.
The shower is stunning, shaped in the formation of a C, as you walk in and curve around as you walk in towards the single valve faucet topped with a multi-function shower head. An ebbe drain that includes a hair catch lays amongst the matching pebble mosaic flooring as under the tub area. Three 15” niches provide plenty of space for your products, with the pebble mosaic backing, and matching quartz shelves to extend the shelf space. Commercially rated 12x24 porcelain tile, and a ribbon of the pebble mosaic go from floor to ceiling. A simple foot rest in the corner, two moisture resistant, recessed lights, towel hooks in the drying area, and a new, high powered exhaust fan just add all the convenience you could ask for.
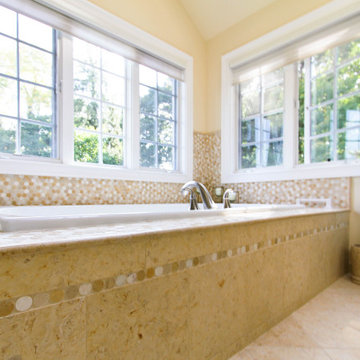
Inspiring the placement of the bath, these beautiful single hung operable windows allow the bathroom to breath, bringing in sunlight an a cool summer breeze.
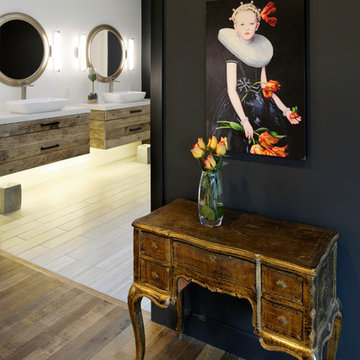
Michael Jacob
Réalisation d'une douche en alcôve principale bohème en bois vieilli avec un mur blanc, une vasque, un placard en trompe-l'oeil, une baignoire indépendante, un sol en carrelage de porcelaine, un plan de toilette en quartz, aucune cabine, un carrelage beige, des carreaux de porcelaine et un sol beige.
Réalisation d'une douche en alcôve principale bohème en bois vieilli avec un mur blanc, une vasque, un placard en trompe-l'oeil, une baignoire indépendante, un sol en carrelage de porcelaine, un plan de toilette en quartz, aucune cabine, un carrelage beige, des carreaux de porcelaine et un sol beige.

Miro Dvorscak
Peterson Homebuilders, Inc.
Cristina Robinson
liiDesign Design
Inspiration pour une grande salle de bain principale bohème avec un bain bouillonnant, un carrelage beige, des carreaux de céramique, un mur blanc, un sol en carrelage de céramique et un sol beige.
Inspiration pour une grande salle de bain principale bohème avec un bain bouillonnant, un carrelage beige, des carreaux de céramique, un mur blanc, un sol en carrelage de céramique et un sol beige.
Idées déco de salles de bains et WC éclectiques avec un sol beige
7

