Idées déco de salles de bains et WC éclectiques avec un sol multicolore
Trier par :
Budget
Trier par:Populaires du jour
101 - 120 sur 1 122 photos
1 sur 3
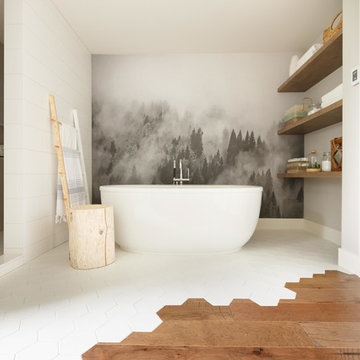
Réalisation d'une salle de bain principale bohème en bois brun avec un placard sans porte, une baignoire indépendante, un carrelage gris, un carrelage blanc, un mur multicolore, un sol multicolore et aucune cabine.
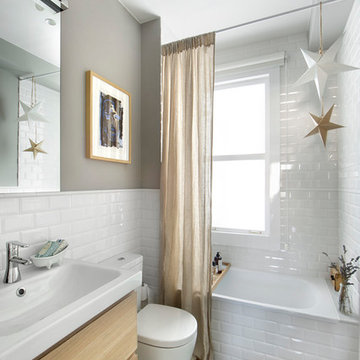
Idées déco pour une petite salle de bain principale éclectique en bois clair avec un placard à porte plane, une baignoire en alcôve, un combiné douche/baignoire, WC séparés, un carrelage blanc, un carrelage métro, un mur gris, un sol en carrelage de céramique, une grande vasque, un sol multicolore et une cabine de douche avec un rideau.
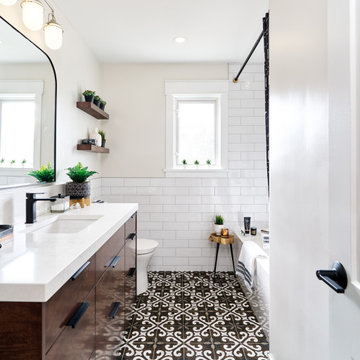
A bath makeover that evokes memories of places travelled from the inlaid wood and marble patterned tile from Italy, warm wood custom cabinetry with a horizontal grain and sleek handles. The white tiled walls and pale grey paint add modern calm to the serene space.

A modern graphic B&W marble anchors the primary bedroom’s en suite bathroom. Gucci heron wallpaper wrap the walls and a vintage vanity table of Macasser Ebony sits adjacent to the new cantilever vanity sinks. A custom colored claw foot tub sits below the window.

Unique, playful aesthetic with a pop of color that sets the tone for this delightful guest bathroom. We used a turquoise frame gloss ceramic subway tile that brings an artistic sense of elegance. Paired with Black flowered Matte White flooring, creating a sharp, clean, and high contrast look.
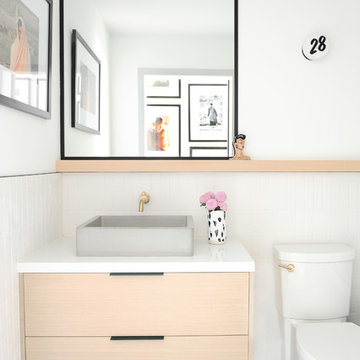
Idée de décoration pour une salle d'eau bohème en bois clair de taille moyenne avec un placard à porte plane, un mur blanc, une vasque, un sol multicolore, un plan de toilette blanc, une baignoire en alcôve, un combiné douche/baignoire, WC à poser, carreaux de ciment au sol, un plan de toilette en quartz et aucune cabine.
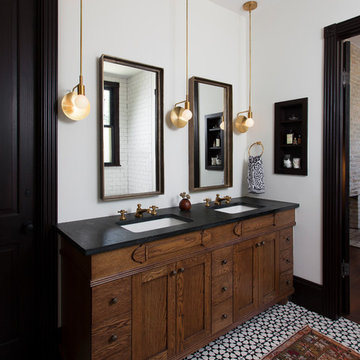
This was a dream project! The clients purchased this 1880s home and wanted to renovate it for their family to live in. It was a true labor of love, and their commitment to getting the details right was admirable. We rehabilitated doors and windows and flooring wherever we could, we milled trim work to match existing and carved our own door rosettes to ensure the historic details were beautifully carried through.
Every finish was made with consideration of wanting a home that would feel historic with integrity, yet would also function for the family and extend into the future as long possible. We were not interested in what is popular or trendy but rather wanted to honor what was right for the home.
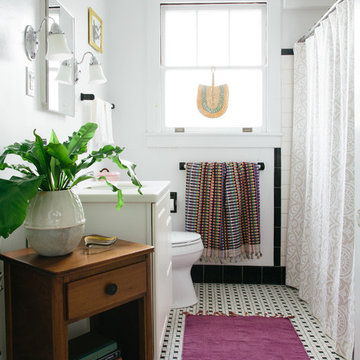
Sara Essex Bradley
Cette photo montre une salle d'eau éclectique de taille moyenne avec un combiné douche/baignoire, des portes de placard blanches, un carrelage noir, un carrelage noir et blanc, un carrelage blanc, des carreaux de porcelaine, un mur blanc, un sol en carrelage de porcelaine, un lavabo encastré, un plan de toilette en surface solide, un sol multicolore, un plan de toilette blanc et du carrelage bicolore.
Cette photo montre une salle d'eau éclectique de taille moyenne avec un combiné douche/baignoire, des portes de placard blanches, un carrelage noir, un carrelage noir et blanc, un carrelage blanc, des carreaux de porcelaine, un mur blanc, un sol en carrelage de porcelaine, un lavabo encastré, un plan de toilette en surface solide, un sol multicolore, un plan de toilette blanc et du carrelage bicolore.
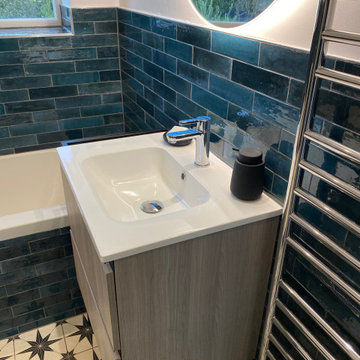
Exemple d'une salle de bain grise et blanche éclectique en bois clair de taille moyenne pour enfant avec un placard à porte plane, une baignoire posée, une douche d'angle, WC séparés, un carrelage vert, des carreaux de céramique, un sol en carrelage de porcelaine, un lavabo posé, un sol multicolore, une cabine de douche à porte battante, meuble simple vasque et meuble-lavabo sur pied.
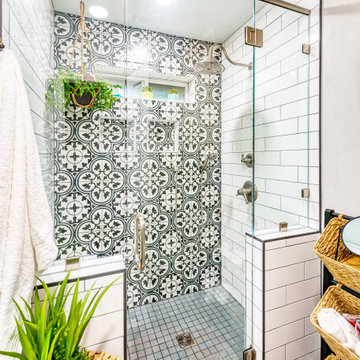
What a dramatic transformation this was and a complete honor it was to be able to remodel this bathroom for such a fun, loving, inspiring family.
Cette image montre une petite salle de bain bohème en bois clair pour enfant avec un placard à porte shaker, un carrelage blanc, des carreaux de porcelaine, un mur gris, un sol en carrelage de porcelaine, un lavabo encastré, un plan de toilette en quartz, un sol multicolore, une cabine de douche à porte battante et un plan de toilette blanc.
Cette image montre une petite salle de bain bohème en bois clair pour enfant avec un placard à porte shaker, un carrelage blanc, des carreaux de porcelaine, un mur gris, un sol en carrelage de porcelaine, un lavabo encastré, un plan de toilette en quartz, un sol multicolore, une cabine de douche à porte battante et un plan de toilette blanc.
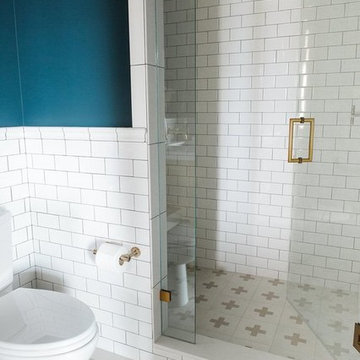
Shop the Look, See the Photo Tour here: https://www.studio-mcgee.com/studioblog/2017/4/24/promontory-project-great-room-kitchen?rq=Promontory%20Project%3A
Watch the Webisode: https://www.studio-mcgee.com/studioblog/2017/4/21/promontory-project-webisode?rq=Promontory%20Project%3A

Cuarto de baño de estilo ecléctico inspirado en la película Bettle Juice y con referencias a la serie Twin Peaks. Un baño que explota la conexión entre el blanco, el rojo y el negro, creando un espacio abrumante, erótico y alocado a la vez.
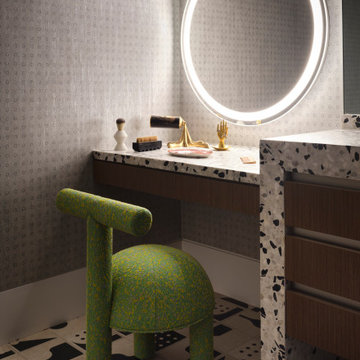
Idées déco pour une salle de bain éclectique en bois brun de taille moyenne avec un sol en carrelage de porcelaine, un plan de toilette en terrazzo, un sol multicolore, un plan de toilette multicolore, des toilettes cachées, meuble double vasque, meuble-lavabo suspendu et du papier peint.
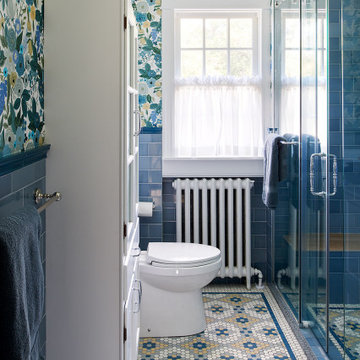
Aménagement d'une petite salle d'eau éclectique avec un placard à porte shaker, des portes de placard blanches, une douche d'angle, WC séparés, un carrelage bleu, un carrelage métro, un mur multicolore, un sol en carrelage de terre cuite, un lavabo encastré, un plan de toilette en quartz modifié, un sol multicolore, une cabine de douche à porte coulissante, un plan de toilette blanc, un banc de douche, meuble simple vasque, meuble-lavabo sur pied et du papier peint.

Bath, shower and wash your dog all behind the glass!
Katheryn Moran Photography
Aménagement d'une petite salle de bain éclectique avec un placard à porte shaker, des portes de placard noires, une baignoire indépendante, une douche ouverte, un carrelage blanc, des carreaux de céramique, un mur blanc, carreaux de ciment au sol, un lavabo encastré, un plan de toilette en quartz modifié, un sol multicolore, aucune cabine et un plan de toilette blanc.
Aménagement d'une petite salle de bain éclectique avec un placard à porte shaker, des portes de placard noires, une baignoire indépendante, une douche ouverte, un carrelage blanc, des carreaux de céramique, un mur blanc, carreaux de ciment au sol, un lavabo encastré, un plan de toilette en quartz modifié, un sol multicolore, aucune cabine et un plan de toilette blanc.
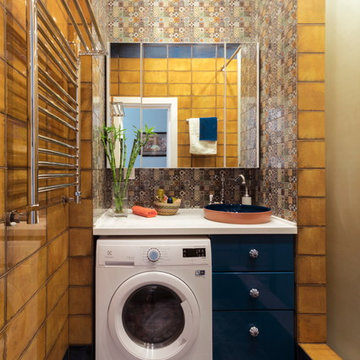
Réalisation d'une salle de bain bohème de taille moyenne avec un placard à porte plane, des portes de placard bleues, un carrelage orange, des carreaux de céramique, un sol en carrelage de céramique, un lavabo posé, un plan de toilette en surface solide, un sol multicolore et buanderie.
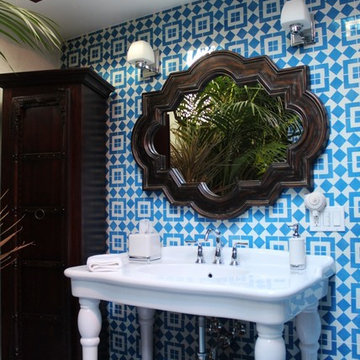
Adrianna Lopez let her imagination run wild to create a tropical bathroom paradise with a Fez cement tile theme.
Marcia Prentice, Apartment Therapy
Cette image montre une salle de bain bohème avec un carrelage multicolore, des carreaux de béton, un mur multicolore, carreaux de ciment au sol, un lavabo de ferme et un sol multicolore.
Cette image montre une salle de bain bohème avec un carrelage multicolore, des carreaux de béton, un mur multicolore, carreaux de ciment au sol, un lavabo de ferme et un sol multicolore.
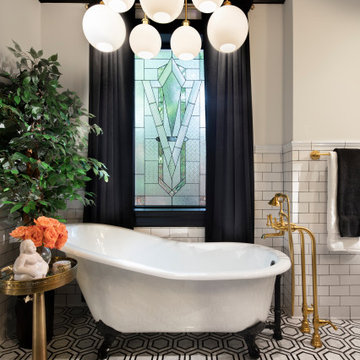
The owners of this stately Adams Morgan rowhouse wanted to reconfigure rooms on the two upper levels to create a primary suite on the third floor and a better layout for the second floor. Our crews fully gutted and reframed the floors and walls of the front rooms, taking the opportunity of open walls to increase energy-efficiency with spray foam insulation at exposed exterior walls.
The original third floor bedroom was open to the hallway and had an outdated, odd-shaped bathroom. We reframed the walls to create a suite with a master bedroom, closet and generous bath with a freestanding tub and shower. Double doors open from the bedroom to the closet, and another set of double doors lead to the bathroom. The classic black and white theme continues in this room. It has dark stained doors and trim, a black vanity with a marble top and honeycomb pattern black and white floor tile. A white soaking tub capped with an oversized chandelier sits under a window set with custom stained glass. The owners selected white subway tile for the vanity backsplash and shower walls. The shower walls and ceiling are tiled and matte black framed glass doors seal the shower so it can be used as a steam room. A pocket door with opaque glass separates the toilet from the main bath. The vanity mirrors were installed first, then our team set the tile around the mirrors. Gold light fixtures and hardware add the perfect polish to this black and white bath.
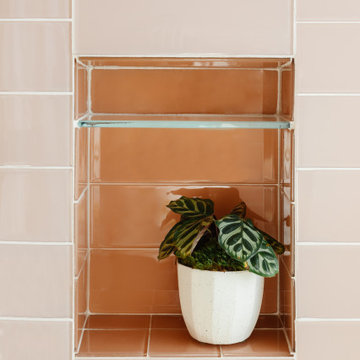
Make subtle statements in your shower niche design with a picture-perfect pairing of pink glass tiles.
DESIGN
Project M plus, Oh Joy
PHOTOS
Bethany Nauert
LOCATION
Los Angeles, CA
Tile Shown: 4x12 in Rosy Finch Gloss; 4x4 & 4x12 in Carolina Wren Gloss
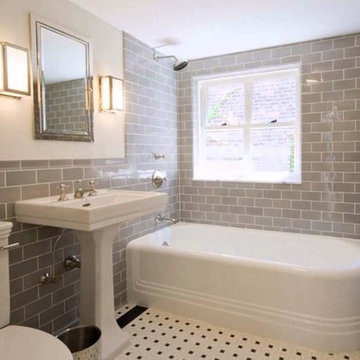
Idées déco pour une petite salle d'eau éclectique avec un combiné douche/baignoire, WC séparés, un carrelage gris, un carrelage métro, un mur beige, un sol en carrelage de terre cuite, un lavabo de ferme, un plan de toilette en surface solide, un sol multicolore, une cabine de douche avec un rideau et un plan de toilette blanc.
Idées déco de salles de bains et WC éclectiques avec un sol multicolore
6

