Idées déco de salles de bains et WC éclectiques avec une niche
Trier par :
Budget
Trier par:Populaires du jour
121 - 140 sur 638 photos
1 sur 3
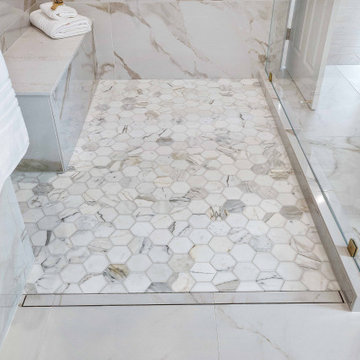
Created a large master bath suite by combining a bedroom next to the exiting bathroom. curb less shower entry, bench seat, niche, free standing tub, floor mount tub filler in gold finish, lighted mirrors, marble pattern porcelain tiles for easy maintenance, frame less shower glass floor to ceiling
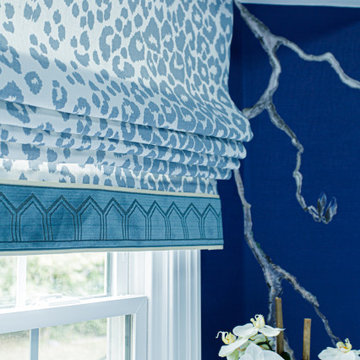
Cette photo montre une salle de bain principale éclectique de taille moyenne avec un placard à porte affleurante, une baignoire indépendante, une douche d'angle, WC séparés, un carrelage blanc, des carreaux de porcelaine, un mur bleu, un sol en carrelage de porcelaine, un lavabo encastré, un plan de toilette en quartz modifié, un sol blanc, une cabine de douche à porte battante, un plan de toilette blanc, une niche, meuble double vasque, meuble-lavabo sur pied et du papier peint.
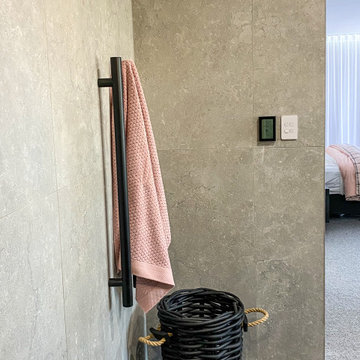
Experience the ultimate bathroom indulgence - an eclectic bathroom delight that's designed to impress. Recently transforming a master bedroom into a confident and bright functional wet area that seamlessly connects with the bedroom. With a stunning double side-by-side shower head and a heated towel rail, this bathroom is the epitome of luxury and comfort. From the carefully curated fixtures to the vibrant colors and textures, every element has been thoughtfully selected to create a space that's both visually stunning and highly functional
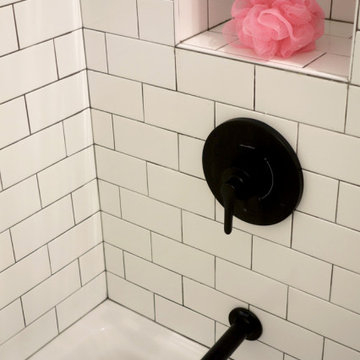
This beautiful, 1,600 SF duplex three-bedroom, two-bath apartment in the heart of the West Village was originally a diamond in the rough with great potential. The coop is located on a quiet, tree-lined street and, as a top floor unit, boasts lovely southern and eastern exposures with views of this charming neighborhood overlooking the Hudson. Our clients were making a big move from the West Coast and wanted the new home to be ready in time for the start of the new school year, so Studioteka’s architecture and interior design team rolled up our sleeves and got to work! Construction documents were prepared for the coop board and NYC Department of Buildings approval and our team coordinated the renovation. The entire unit had new hardwood flooring, moldings, and doors installed, the stairs were gently refinished, and we took down a wall separating the living room from a small den on the lower level, making the living space much more open, light-filled, and inviting. The hot water heater was tucked away in an unused space under the stair landing, allowing for the creation of a new kitchen pantry with additional storage. We gut-renovated the upstairs bathroom, creating a built-in shower niche as well as a brand new Duravit tub, Mirabelle high-efficiency toilet, American Standard matte black fixtures, and a white Strasser Woodenworks vanity with black hardware. Classic white subway tile lines the walls and shower enclosure, while black and white basketweave tile is used on the floor. The matte black towel hooks, toilet roll holder, and towel rod contrast with the white wall tile, and a shower curtain with a delicate black and white pattern completes the room. Finally, new mid-century modern furnishings were combined with existing pieces to create an apartment that is both a joy to come home to and a warm, inviting urban oasis for this family of four.

When the homeowners purchased this Victorian family home, this bathroom was originally a dressing room. With two beautiful large sash windows which have far-fetching views of the sea, it was immediately desired for a freestanding bath to be placed underneath the window so the views can be appreciated. This is truly a beautiful space that feels calm and collected when you walk in – the perfect antidote to the hustle and bustle of modern family life.
The bathroom is accessed from the main bedroom via a few steps. Honed marble hexagon tiles from Ca’Pietra adorn the floor and the Victoria + Albert Amiata freestanding bath with its organic curves and elegant proportions sits in front of the sash window for an elegant impact and view from the bedroom.
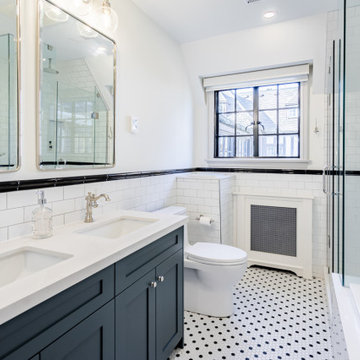
Idées déco pour une douche en alcôve éclectique de taille moyenne pour enfant avec un placard à porte shaker, des portes de placard bleues, une baignoire posée, WC à poser, un carrelage blanc, des carreaux de céramique, un mur blanc, un sol en carrelage de terre cuite, un lavabo encastré, un plan de toilette en quartz modifié, un sol noir, une cabine de douche à porte battante, un plan de toilette blanc, une niche, meuble double vasque et meuble-lavabo sur pied.
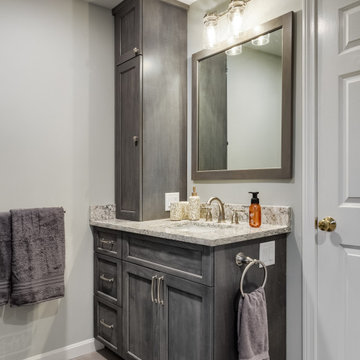
Idée de décoration pour une grande salle de bain principale bohème avec un placard à porte plane, des portes de placard grises, une baignoire indépendante, une douche d'angle, WC séparés, des carreaux de béton, un mur gris, un sol en carrelage de céramique, un lavabo encastré, un plan de toilette en quartz modifié, un sol gris, une cabine de douche à porte battante, un plan de toilette multicolore, une niche, meuble simple vasque, meuble-lavabo encastré et du papier peint.
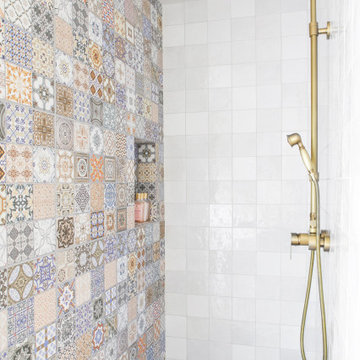
Idée de décoration pour une salle de bain bohème avec des portes de placard bleues, un carrelage multicolore, mosaïque, un mur blanc, un sol en carrelage de terre cuite, un plan de toilette en quartz modifié, un sol bleu, une cabine de douche à porte battante, un plan de toilette blanc, une niche, meuble simple vasque et meuble-lavabo encastré.
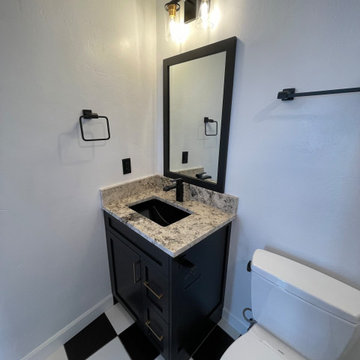
Cette image montre une petite douche en alcôve bohème pour enfant avec un placard à porte shaker, des portes de placard noires, WC séparés, un carrelage noir et blanc, des carreaux de porcelaine, un mur gris, un sol en carrelage de porcelaine, un lavabo encastré, un plan de toilette en granite, un sol multicolore, une cabine de douche à porte coulissante, un plan de toilette beige, une niche, meuble simple vasque et meuble-lavabo encastré.
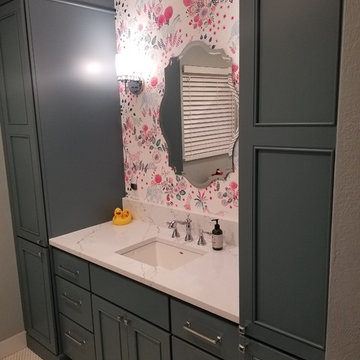
Large guest bathroom in Denver, Co. Kid friendly, large bathroom with custom aqua cabinets from Schroll Cabinetry, quartz counters and a very pretty flower themed wall paper. Two tall linen cabinets balance each side of the 36" vanity. The tile shower incorporates large white subway tile for the field, a shower nook and decorative glass flower vertical strip down the middle.
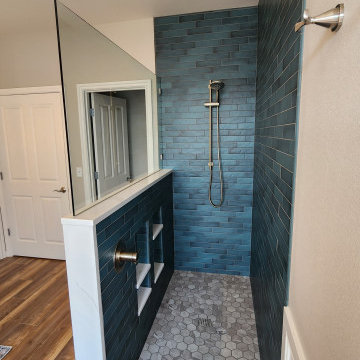
Luxurious Master Bathroom Remodel with an open shower design and a freestanding tub.
Inspiration pour une salle de bain principale bohème de taille moyenne avec une douche ouverte, un carrelage vert, un carrelage métro, sol en stratifié, un plan de toilette en quartz modifié, un sol marron, aucune cabine, un plan de toilette blanc, une niche et boiseries.
Inspiration pour une salle de bain principale bohème de taille moyenne avec une douche ouverte, un carrelage vert, un carrelage métro, sol en stratifié, un plan de toilette en quartz modifié, un sol marron, aucune cabine, un plan de toilette blanc, une niche et boiseries.
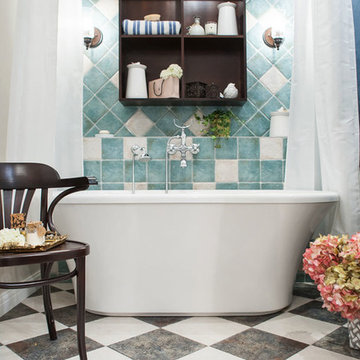
Ванная комната в стиле фьюжн. Черно-белая плитка на полу, на стенах нежно зеленая плитка под старину, ванна отдельностоящая, слул.
Cette image montre une petite salle de bain principale bohème avec une baignoire indépendante, des portes de placard marrons, un carrelage multicolore, des carreaux de céramique, un mur vert, un sol en carrelage de céramique, un lavabo encastré, un plan de toilette en bois, un sol blanc, un plan de toilette marron, une niche, meuble simple vasque et meuble-lavabo encastré.
Cette image montre une petite salle de bain principale bohème avec une baignoire indépendante, des portes de placard marrons, un carrelage multicolore, des carreaux de céramique, un mur vert, un sol en carrelage de céramique, un lavabo encastré, un plan de toilette en bois, un sol blanc, un plan de toilette marron, une niche, meuble simple vasque et meuble-lavabo encastré.
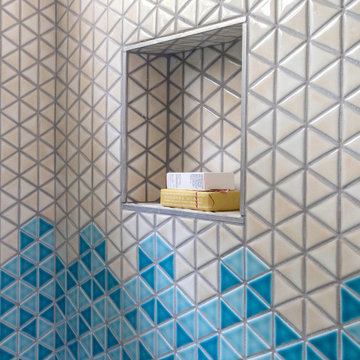
Inspiration pour une petite salle de bain bohème en bois clair avec un placard à porte plane, WC à poser, un carrelage bleu, des carreaux de céramique, un mur bleu, sol en béton ciré, un plan de toilette en bois, un sol gris, aucune cabine, un plan de toilette beige, une niche, meuble simple vasque et meuble-lavabo encastré.
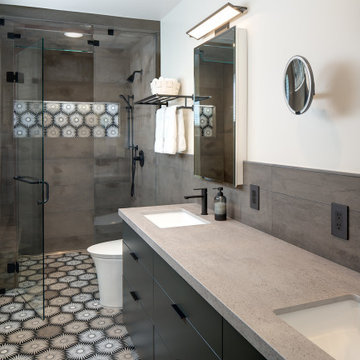
This is the primary bath for a 1800 SF home in Sollana Beach built in 1970. The homeowner wanted the materials to express a proper Primary Bath in this small bath.
Floor and accent tiles from Artistic Tile, "Constellation". Shower niche has LED lights to illuminate the accent tile.
Limestone wall tiles "Grey Foussana Honed". Medicine cabinets by Restoration Hardware. Kohler Veil toilet. Curb less shower. Cabinets from Design Studio West and Sollera Fine Cabints, finished in Sherwin Williams, "Iron Ore" paint.
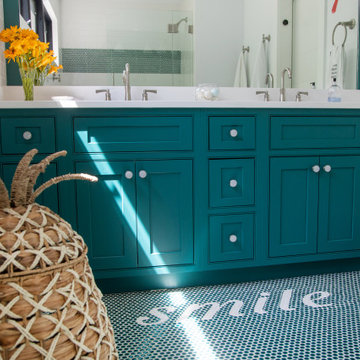
This girls bunk bathroom is full of personality and smiles.
Exemple d'une salle de bain éclectique de taille moyenne pour enfant avec un placard à porte affleurante, des portes de placard turquoises, une baignoire en alcôve, WC séparés, un carrelage blanc, des carreaux de béton, un mur blanc, un sol en carrelage de terre cuite, un lavabo encastré, un plan de toilette en quartz modifié, un sol turquoise, une cabine de douche à porte battante, un plan de toilette blanc, une niche, meuble double vasque et meuble-lavabo encastré.
Exemple d'une salle de bain éclectique de taille moyenne pour enfant avec un placard à porte affleurante, des portes de placard turquoises, une baignoire en alcôve, WC séparés, un carrelage blanc, des carreaux de béton, un mur blanc, un sol en carrelage de terre cuite, un lavabo encastré, un plan de toilette en quartz modifié, un sol turquoise, une cabine de douche à porte battante, un plan de toilette blanc, une niche, meuble double vasque et meuble-lavabo encastré.
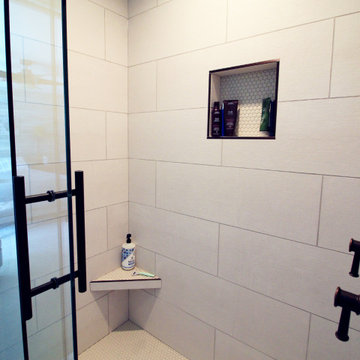
Cette image montre une petite salle de bain principale bohème avec un placard en trompe-l'oeil, des portes de placards vertess, une douche ouverte, un carrelage gris, des carreaux de porcelaine, un mur blanc, un sol en carrelage de porcelaine, une vasque, un plan de toilette en bois, un sol gris, une cabine de douche à porte coulissante, un plan de toilette vert, une niche, meuble double vasque et meuble-lavabo sur pied.
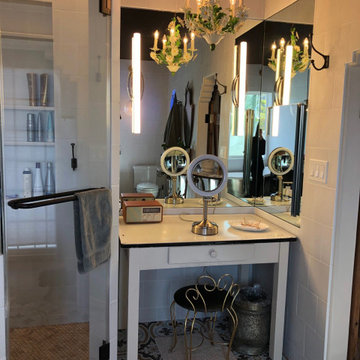
Idées déco pour une salle de bain principale éclectique en bois foncé de taille moyenne avec un placard en trompe-l'oeil, une baignoire indépendante, une douche d'angle, un carrelage blanc, des carreaux de porcelaine, un mur marron, carreaux de ciment au sol, un lavabo encastré, un plan de toilette en quartz modifié, un sol multicolore, une cabine de douche à porte battante, un plan de toilette beige, une niche, meuble simple vasque et meuble-lavabo sur pied.
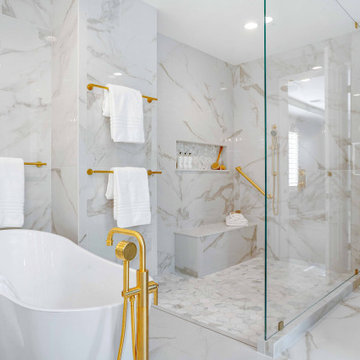
Created a large master bath suite by combining a bedroom next to the exiting bathroom. curb less shower entry, bench seat, niche, free standing tub, floor mount tub filler in gold finish, lighted mirrors, marble pattern porcelain tiles for easy maintenance, frame less shower glass floor to ceiling
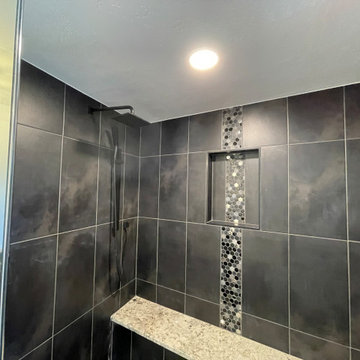
Idée de décoration pour une petite salle de bain principale bohème avec un placard à porte shaker, des portes de placard noires, une douche double, WC séparés, un carrelage noir, des carreaux de porcelaine, un mur gris, un sol en carrelage de porcelaine, un lavabo encastré, un plan de toilette en granite, un sol multicolore, une cabine de douche à porte battante, un plan de toilette beige, une niche, meuble simple vasque et meuble-lavabo encastré.
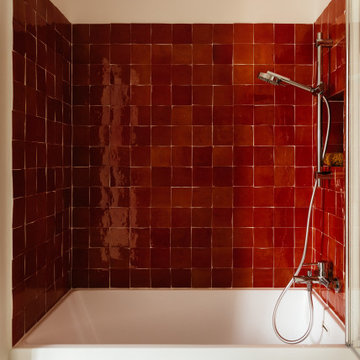
Salle de bains en zellige Mosaic Factory, colori terre cuite.
Cette photo montre une petite salle de bain principale éclectique avec une baignoire posée, un combiné douche/baignoire, un carrelage rouge, des carreaux de céramique, un mur rouge, sol en béton ciré, une vasque, un sol beige, une cabine de douche à porte battante, une niche et meuble simple vasque.
Cette photo montre une petite salle de bain principale éclectique avec une baignoire posée, un combiné douche/baignoire, un carrelage rouge, des carreaux de céramique, un mur rouge, sol en béton ciré, une vasque, un sol beige, une cabine de douche à porte battante, une niche et meuble simple vasque.
Idées déco de salles de bains et WC éclectiques avec une niche
7

