Idées déco de salles de bains et WC éclectiques en bois brun
Trier par :
Budget
Trier par:Populaires du jour
141 - 160 sur 1 614 photos
1 sur 3
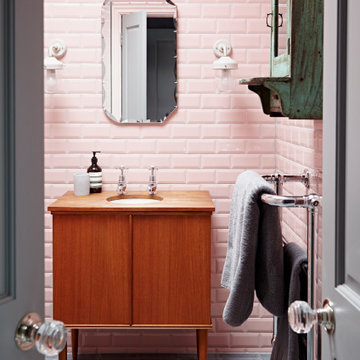
Inspiration pour une salle de bain principale bohème en bois brun avec un carrelage rose, un carrelage métro, un sol en ardoise, un sol gris, meuble-lavabo sur pied, un placard à porte plane, un lavabo encastré, un plan de toilette en bois, un plan de toilette marron et meuble simple vasque.
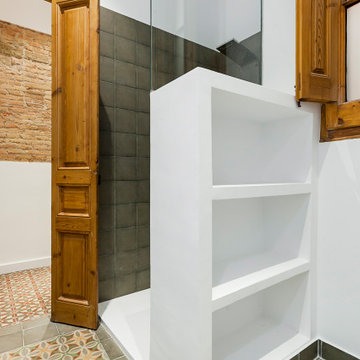
Inspiration pour une petite salle de bain principale bohème en bois brun avec une douche ouverte, WC à poser, un mur blanc, un sol en carrelage de céramique, une vasque, un sol multicolore, un plan de toilette blanc, meuble simple vasque, meuble-lavabo encastré et poutres apparentes.
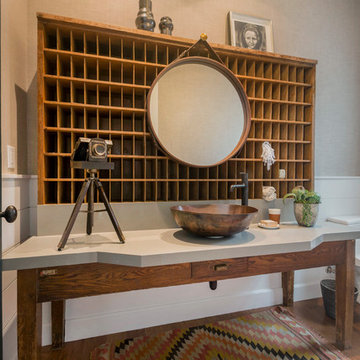
Cette image montre une salle d'eau bohème en bois brun avec un mur beige, un sol en bois brun, une vasque et un sol marron.
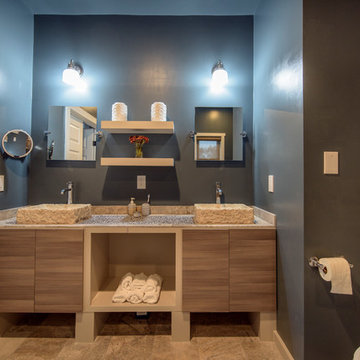
Felicia Evans Photography
Cette photo montre une salle de bain principale éclectique en bois brun de taille moyenne avec un bain bouillonnant, une douche d'angle, un carrelage marron, une plaque de galets, un mur bleu, un sol en carrelage de porcelaine, une vasque, un plan de toilette en carrelage, un sol beige, un placard à porte plane et une cabine de douche à porte battante.
Cette photo montre une salle de bain principale éclectique en bois brun de taille moyenne avec un bain bouillonnant, une douche d'angle, un carrelage marron, une plaque de galets, un mur bleu, un sol en carrelage de porcelaine, une vasque, un plan de toilette en carrelage, un sol beige, un placard à porte plane et une cabine de douche à porte battante.
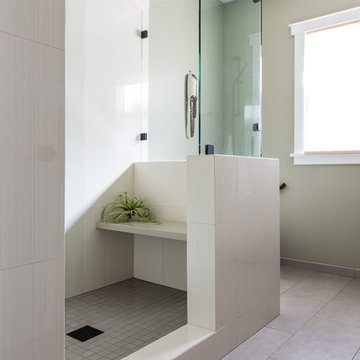
Modern Kids Bathroom. Porcelain Tiles, glass tile accents, Modern Black Hardware, Rustic Wood, Cesarstone. James Hall Photography
Exemple d'une salle de bain éclectique en bois brun avec un lavabo encastré, un placard à porte shaker, un plan de toilette en quartz modifié et des carreaux de porcelaine.
Exemple d'une salle de bain éclectique en bois brun avec un lavabo encastré, un placard à porte shaker, un plan de toilette en quartz modifié et des carreaux de porcelaine.

The Vintage Vanity unit was adapted to create something quote unique. The pop of electric blue in the Thomas Crapper basin makes the whole room sing with colour. Detail tiled splash back keeps it fun & individual.
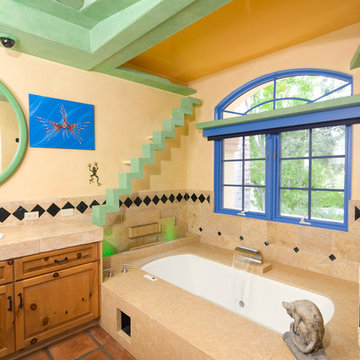
Waterfall fixtures adorn this whirlpool tub. Note catwalks throughout the bathroom. © Holly Lepere
Cette image montre une salle de bain bohème en bois brun avec un placard à porte shaker, un bain bouillonnant, un carrelage beige, un carrelage de pierre, un mur beige et tomettes au sol.
Cette image montre une salle de bain bohème en bois brun avec un placard à porte shaker, un bain bouillonnant, un carrelage beige, un carrelage de pierre, un mur beige et tomettes au sol.
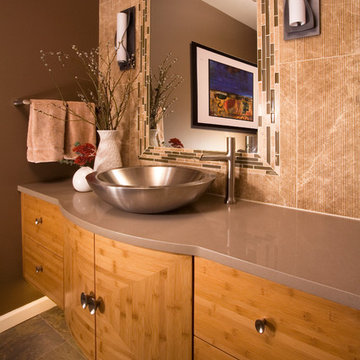
The existing powder room was outdated. It had not been changed since the home was built 30 years. We designed the room to flow with the contemporary feel of the surrounding spaces and furnishings. To update the powder bathroom, we chose a stainless steel vessel sink centered in the bamboo cabinet the wall was tiled in honed marble carved in a contemporary “stream” design. An illusion of height was created by running the tile vertically in contrast to the horizontal grain of the caramelized bamboo cabinetry. The mirror was framed in limestone and glass mosaics and flanked by iron wall sconces.
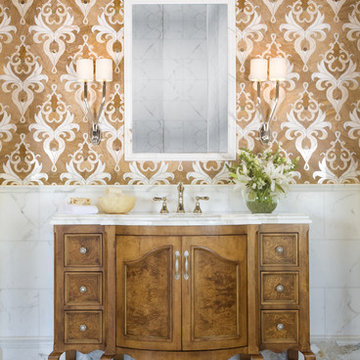
Aménagement d'une salle de bain éclectique en bois brun avec un carrelage blanc, un mur multicolore, un placard avec porte à panneau encastré et meuble-lavabo sur pied.
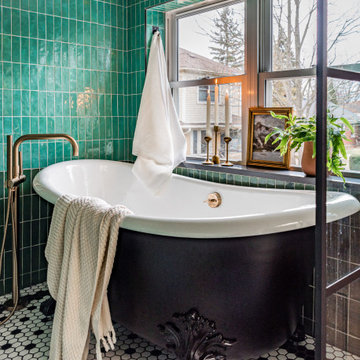
Bold color in a turn-of-the-century home with an odd layout, and beautiful natural light. A two-tone shower room with Kohler fixtures, and a custom walnut vanity shine against traditional hexagon floor pattern. Photography: @erinkonrathphotography Styling: Natalie Marotta Style
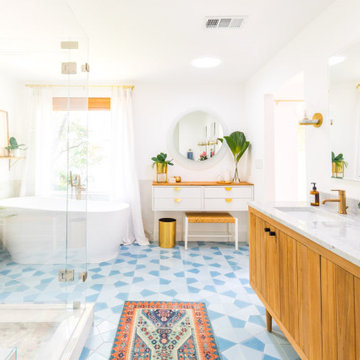
Dreaming up a statement-making blend of patterned bathroom floor tiles in three shades of blue, Ashley Rose of lifestyle blog Sugar & Cloth takes her master bathroom from standard to standout.
DESIGN + PHOTOGRAPHY
Ashley Rose, Sugar & Cloth
TILE SHOWN
Hexite Tile in Caribbean, Crater Lake and Morning Thaw
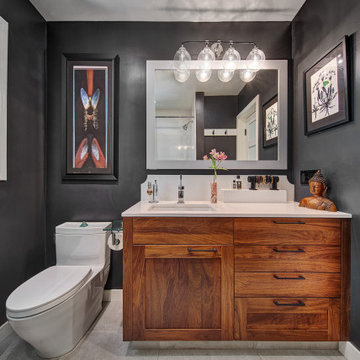
This kitchen proves small East sac bungalows can have high function and all the storage of a larger kitchen. A large peninsula overlooks the dining and living room for an open concept. A lower countertop areas gives prep surface for baking and use of small appliances. Geometric hexite tiles by fireclay are finished with pale blue grout, which complements the upper cabinets. The same hexite pattern was recreated by a local artist on the refrigerator panes. A textured striped linen fabric by Ralph Lauren was selected for the interior clerestory windows of the wall cabinets.
Large plank french oak flooring ties the whole home together. A custom Nar designed walnut dining table was crafted to be perfectly sized for the dining room. Eclectic furnishings with leather, steel, brass, and linen textures bring contemporary living to this classic bungalow. A reclaimed piano string board was repurposed as a large format coffee table.
Every square inch of this home was optimized with storage including the custom dresser hutch with vanity counter.
This petite bath is finished with caviar painted walls, walnut cabinetry, and a retro globe light bar. We think all splashes should have a swoop! The mitered countertop ledge is the clients’ favorite feature of this bath.
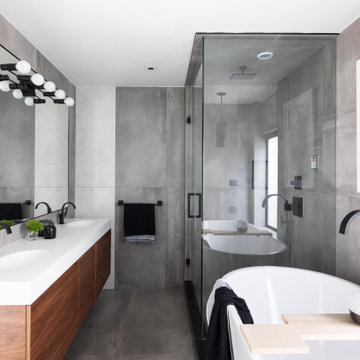
Exemple d'une salle de bain principale éclectique en bois brun avec un placard à porte plane, une douche d'angle, un carrelage gris, un mur gris, un lavabo intégré, un sol gris, une cabine de douche à porte battante, un plan de toilette blanc et une fenêtre.
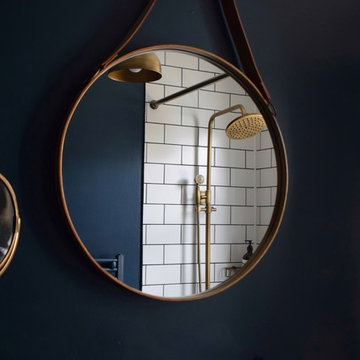
Cette image montre une petite salle de bain bohème en bois brun pour enfant avec un placard en trompe-l'oeil, une baignoire posée, un carrelage blanc, des carreaux de céramique, un mur bleu, carreaux de ciment au sol, un plan vasque, un plan de toilette en bois et un sol bleu.
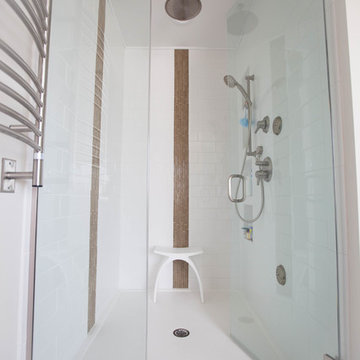
Ladd Suydam Contracting
Réalisation d'une douche en alcôve principale bohème en bois brun de taille moyenne avec un placard avec porte à panneau surélevé, WC à poser, un carrelage blanc, un carrelage métro, un mur blanc, un sol en carrelage de porcelaine, un lavabo encastré et un plan de toilette en quartz modifié.
Réalisation d'une douche en alcôve principale bohème en bois brun de taille moyenne avec un placard avec porte à panneau surélevé, WC à poser, un carrelage blanc, un carrelage métro, un mur blanc, un sol en carrelage de porcelaine, un lavabo encastré et un plan de toilette en quartz modifié.
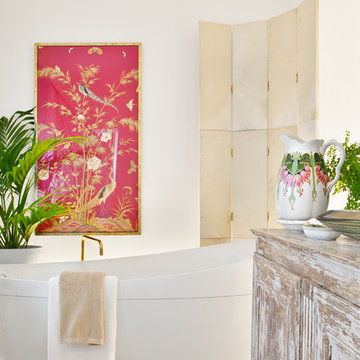
Réalisation d'une grande salle de bain principale bohème en bois brun avec un placard avec porte à panneau encastré, une baignoire indépendante, un plan de toilette en bois, une vasque, un mur blanc et un combiné douche/baignoire.
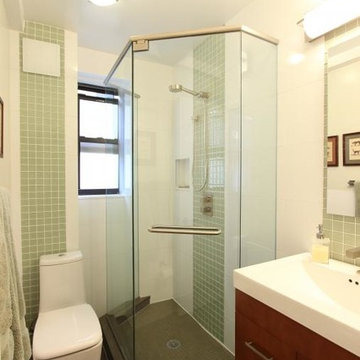
Full Manhattan apartment remodel in Upper West Side, NYC. Small bathroom with pale green glass tile accent wall, corner glass shower, and warm wood floating vanity.
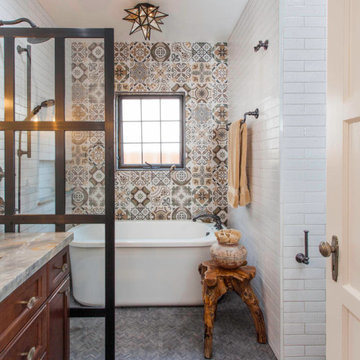
Inspiration pour une petite salle de bain bohème en bois brun avec un placard avec porte à panneau encastré, un plan de toilette en quartz, un plan de toilette vert, meuble simple vasque et meuble-lavabo sur pied.

Cette image montre une salle de bain bohème en bois brun de taille moyenne pour enfant avec un placard à porte shaker, WC à poser, un carrelage beige, des carreaux de céramique, un mur beige, tomettes au sol, un lavabo encastré, un plan de toilette en carrelage, un sol rouge, une cabine de douche à porte battante et un plan de toilette beige.
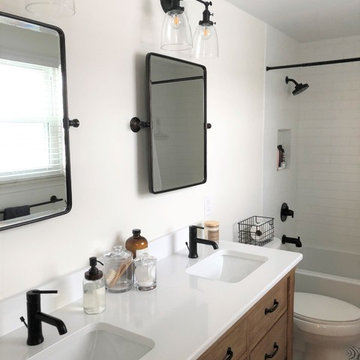
Cette image montre une petite salle de bain principale bohème en bois brun avec un placard en trompe-l'oeil, une baignoire en alcôve, un combiné douche/baignoire, WC séparés, un carrelage blanc, un carrelage métro, un mur blanc, carreaux de ciment au sol, un lavabo encastré, un plan de toilette en quartz modifié, un sol multicolore, une cabine de douche avec un rideau et un plan de toilette blanc.
Idées déco de salles de bains et WC éclectiques en bois brun
8

