Idées déco de salles de bains et WC éclectiques avec une douche en alcôve
Trier par :
Budget
Trier par:Populaires du jour
1 - 20 sur 2 528 photos
1 sur 3

This view of the newly added primary bathroom shows the alcove shower featuring green ombre mosaic tile from Artistic Tile, a granite shower bench matching the countertops, and a sliding glass door.
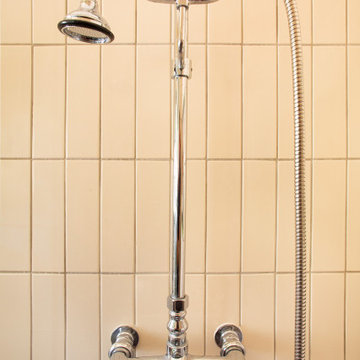
Exposed Pipe chrome shower system from Vintage Tub & Bath, with telephone-style hand shower.
Cette image montre une petite salle de bain bohème avec un carrelage beige et des carreaux de céramique.
Cette image montre une petite salle de bain bohème avec un carrelage beige et des carreaux de céramique.
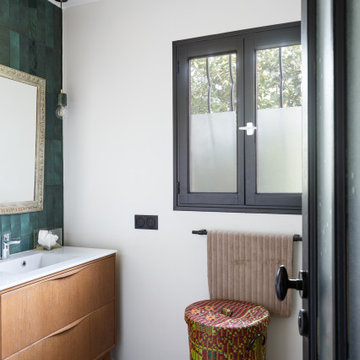
Plan vasque et meuble Leroy Merlin, panier à linge Antoine et Lili
Exemple d'une douche en alcôve éclectique de taille moyenne avec un carrelage vert, un plan vasque, une cabine de douche à porte battante, un plan de toilette blanc et meuble simple vasque.
Exemple d'une douche en alcôve éclectique de taille moyenne avec un carrelage vert, un plan vasque, une cabine de douche à porte battante, un plan de toilette blanc et meuble simple vasque.

The owners of this stately Adams Morgan rowhouse wanted to reconfigure rooms on the two upper levels to create a primary suite on the third floor and a better layout for the second floor. Our crews fully gutted and reframed the floors and walls of the front rooms, taking the opportunity of open walls to increase energy-efficiency with spray foam insulation at exposed exterior walls.
The original third floor bedroom was open to the hallway and had an outdated, odd-shaped bathroom. We reframed the walls to create a suite with a master bedroom, closet and generous bath with a freestanding tub and shower. Double doors open from the bedroom to the closet, and another set of double doors lead to the bathroom. The classic black and white theme continues in this room. It has dark stained doors and trim, a black vanity with a marble top and honeycomb pattern black and white floor tile. A white soaking tub capped with an oversized chandelier sits under a window set with custom stained glass. The owners selected white subway tile for the vanity backsplash and shower walls. The shower walls and ceiling are tiled and matte black framed glass doors seal the shower so it can be used as a steam room. A pocket door with opaque glass separates the toilet from the main bath. The vanity mirrors were installed first, then our team set the tile around the mirrors. Gold light fixtures and hardware add the perfect polish to this black and white bath.

Photos by Dana Hoff
Réalisation d'une petite salle de bain bohème avec un placard à porte shaker, des portes de placard blanches, WC séparés, un carrelage blanc, des carreaux de céramique, un mur blanc, un sol en carrelage de céramique, un lavabo encastré, un plan de toilette en quartz modifié, un sol bleu, aucune cabine et un plan de toilette gris.
Réalisation d'une petite salle de bain bohème avec un placard à porte shaker, des portes de placard blanches, WC séparés, un carrelage blanc, des carreaux de céramique, un mur blanc, un sol en carrelage de céramique, un lavabo encastré, un plan de toilette en quartz modifié, un sol bleu, aucune cabine et un plan de toilette gris.
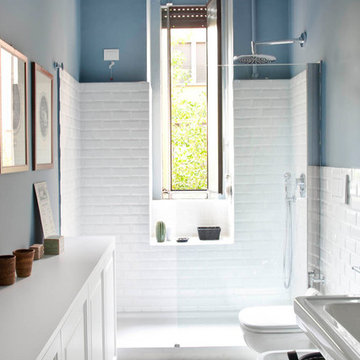
foto Giulio Oriani
The bathroom with white tiles and blue walls
Idées déco pour une petite salle de bain éclectique avec un mur bleu, un sol multicolore, un placard avec porte à panneau encastré, des portes de placard blanches, un sol en carrelage de céramique et une cabine de douche à porte battante.
Idées déco pour une petite salle de bain éclectique avec un mur bleu, un sol multicolore, un placard avec porte à panneau encastré, des portes de placard blanches, un sol en carrelage de céramique et une cabine de douche à porte battante.
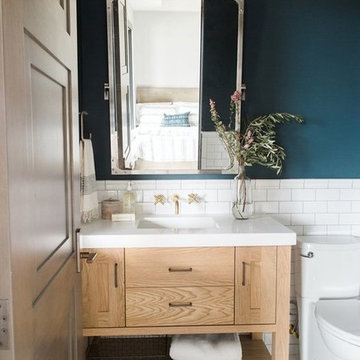
Shop the Look, See the Photo Tour here: https://www.studio-mcgee.com/studioblog/2017/4/24/promontory-project-great-room-kitchen?rq=Promontory%20Project%3A
Watch the Webisode: https://www.studio-mcgee.com/studioblog/2017/4/21/promontory-project-webisode?rq=Promontory%20Project%3A
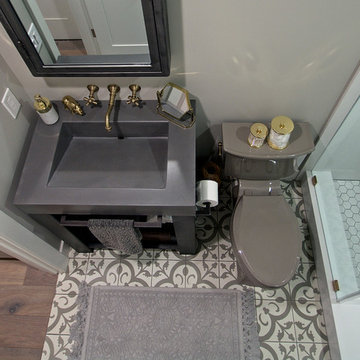
The patterned cement tile, custom raw steel vanity with concrete sink and antique brass fixtures give this tiny space a breath of 19th century elegance with a eclectic modern twist.

AFTER:
Modern bohemian bathroom with cement hex tiles and a carved wood vanity!
Inspiration pour une grande douche en alcôve principale bohème en bois brun avec une baignoire en alcôve, un mur gris, carreaux de ciment au sol, un plan de toilette en quartz modifié, un sol turquoise, un plan de toilette blanc, meuble double vasque et meuble-lavabo sur pied.
Inspiration pour une grande douche en alcôve principale bohème en bois brun avec une baignoire en alcôve, un mur gris, carreaux de ciment au sol, un plan de toilette en quartz modifié, un sol turquoise, un plan de toilette blanc, meuble double vasque et meuble-lavabo sur pied.

Steam shower with floating bench and bold blue glass mosaic.
Photography by Jeff Beck
Aménagement d'une petite salle de bain éclectique en bois foncé avec un placard à porte shaker, WC à poser, un carrelage gris, un carrelage en pâte de verre, un mur bleu, un sol en carrelage de porcelaine, un lavabo encastré et un plan de toilette en quartz modifié.
Aménagement d'une petite salle de bain éclectique en bois foncé avec un placard à porte shaker, WC à poser, un carrelage gris, un carrelage en pâte de verre, un mur bleu, un sol en carrelage de porcelaine, un lavabo encastré et un plan de toilette en quartz modifié.

APARTMENT BERLIN VII
Eine Berliner Altbauwohnung im vollkommen neuen Gewand: Bei diesen Räumen in Schöneberg zeichnete THE INNER HOUSE für eine komplette Sanierung verantwortlich. Dazu gehörte auch, den Grundriss zu ändern: Die Küche hat ihren Platz nun als Ort für Gemeinsamkeit im ehemaligen Berliner Zimmer. Dafür gibt es ein ruhiges Schlafzimmer in den hinteren Räumen. Das Gästezimmer verfügt jetzt zudem über ein eigenes Gästebad im britischen Stil. Bei der Sanierung achtete THE INNER HOUSE darauf, stilvolle und originale Details wie Doppelkastenfenster, Türen und Beschläge sowie das Parkett zu erhalten und aufzuarbeiten. Darüber hinaus bringt ein stimmiges Farbkonzept die bereits vorhandenen Vintagestücke nun angemessen zum Strahlen.
INTERIOR DESIGN & STYLING: THE INNER HOUSE
LEISTUNGEN: Grundrissoptimierung, Elektroplanung, Badezimmerentwurf, Farbkonzept, Koordinierung Gewerke und Baubegleitung, Möbelentwurf und Möblierung
FOTOS: © THE INNER HOUSE, Fotograf: Manuel Strunz, www.manuu.eu

Master bath design with free standing blue vanity, quartz counter, round mirrors with lights on each side, waterfall tile design connecting shower wall to bathroom floor.

«Le Bellini» Rénovation et décoration d’un appartement de 44 m2 destiné à la location de tourisme à Strasbourg (67)
Aménagement d'une salle de bain éclectique de taille moyenne avec des portes de placard blanches, un carrelage blanc, un mur blanc, un sol en carrelage de céramique, une grande vasque, un plan de toilette en verre, un sol multicolore, aucune cabine, buanderie et meuble simple vasque.
Aménagement d'une salle de bain éclectique de taille moyenne avec des portes de placard blanches, un carrelage blanc, un mur blanc, un sol en carrelage de céramique, une grande vasque, un plan de toilette en verre, un sol multicolore, aucune cabine, buanderie et meuble simple vasque.
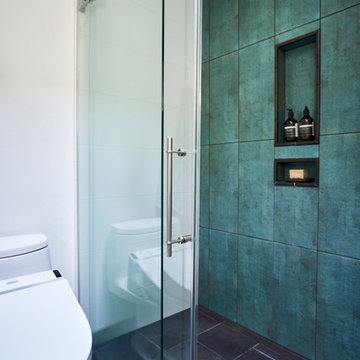
White walls and bold accents. We love the variety in this project.
Blackstone Edge Studios
Cette photo montre une petite douche en alcôve principale éclectique avec un carrelage vert, des carreaux de porcelaine et une cabine de douche à porte coulissante.
Cette photo montre une petite douche en alcôve principale éclectique avec un carrelage vert, des carreaux de porcelaine et une cabine de douche à porte coulissante.
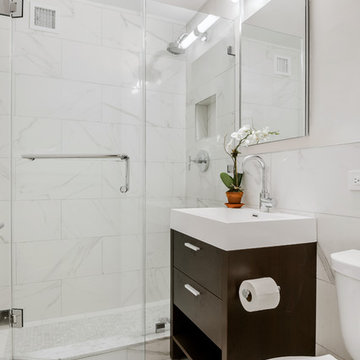
Gutted Master bath. Walls tiles in faux marble ceramic by Cancos, herringbone ceramic tile floors by Marble Systems, vanity from Wayfair and plumbing fixtures are Kohler Purist.
Elizabeth Dooley
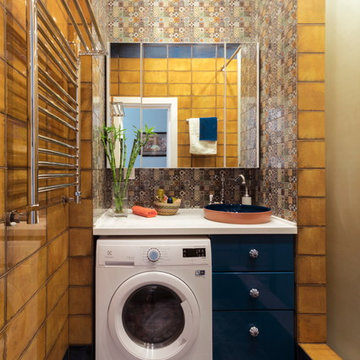
Réalisation d'une salle de bain bohème de taille moyenne avec un placard à porte plane, des portes de placard bleues, un carrelage orange, des carreaux de céramique, un sol en carrelage de céramique, un lavabo posé, un plan de toilette en surface solide, un sol multicolore et buanderie.
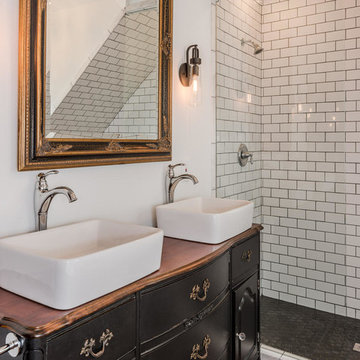
A leaky garden tub is replaced by a walk-in shower featuring marble bullnose accents. The homeowner found the dresser on Craigslist and refinished it for a shabby-chic vanity with sleek modern vessel sinks. Beadboard wainscoting dresses up the walls and lends the space a chabby-chic feel.
Garrett Buell

A dynamic duo, blue glass tile and a floral wallpaper join up to create a bewitching bathroom.
DESIGN
Ginny Macdonald, Styling by CJ Sandgren
PHOTOS
Jessica Bordner, Sara Tramp
Tile Shown: 2x12, 4x12, 1x1 in Blue Jay Matte Glass Tile
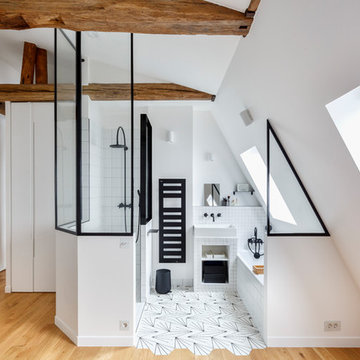
Thibault Pousset
Idée de décoration pour une douche en alcôve principale bohème avec un placard sans porte, des portes de placard blanches, une baignoire en alcôve, un carrelage noir et blanc, un mur blanc, un sol en carrelage de terre cuite, une vasque et un sol multicolore.
Idée de décoration pour une douche en alcôve principale bohème avec un placard sans porte, des portes de placard blanches, une baignoire en alcôve, un carrelage noir et blanc, un mur blanc, un sol en carrelage de terre cuite, une vasque et un sol multicolore.

The owners of this stately Adams Morgan rowhouse wanted to reconfigure rooms on the two upper levels and to create a better layout for the nursery, guest room and au pair bathroom on the second floor. Our crews fully gutted and reframed the floors and walls of the front rooms, taking the opportunity of open walls to increase energy-efficiency with spray foam insulation at exposed exterior walls.
On the second floor, our designer was able to create a new bath in what was the sitting area outside the rear bedroom. A door from the hallway opens to the new bedroom/bathroom suite – perfect for guests or an au pair. This bathroom is also in keeping with the crisp black and white theme. The black geometric floor tile has white grout and the classic white subway tile is used again in the shower. The white marble console vanity has a trough-style sink with two faucets. The gold used for the mirror and light fixtures add a touch of shine.
Idées déco de salles de bains et WC éclectiques avec une douche en alcôve
1

