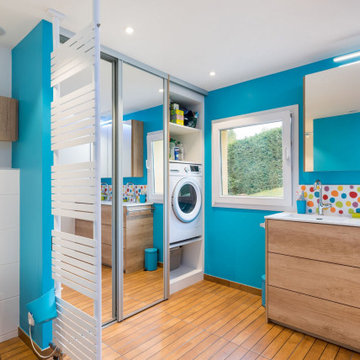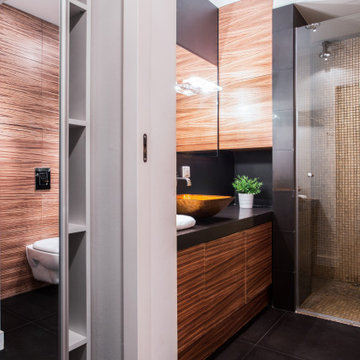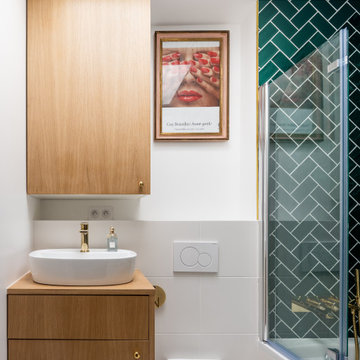Idées déco de salles de bains et WC en bois brun avec tous types de WC
Trier par :
Budget
Trier par:Populaires du jour
1 - 20 sur 49 473 photos
1 sur 3

Cette image montre une salle d'eau chalet en bois brun de taille moyenne avec un placard sans porte, une douche d'angle, WC suspendus, un carrelage gris, un mur blanc, un lavabo encastré, un sol gris, une cabine de douche à porte battante, un plan de toilette gris, meuble simple vasque et meuble-lavabo encastré.

Inspiration pour une salle de bain design en bois brun de taille moyenne avec un placard à porte plane, un carrelage bleu, mosaïque, un mur blanc, un lavabo intégré, un sol gris, une cabine de douche à porte battante, WC séparés, un sol en carrelage de céramique et un plan de toilette blanc.

Réfection totale de cette salle d'eau, style atelier, vintage réchauffé par des éléments en bois.
Photo : Léandre Cheron
Inspiration pour une petite salle d'eau design en bois brun avec une douche à l'italienne, WC suspendus, un carrelage métro, un mur blanc, carreaux de ciment au sol, un plan de toilette en bois, un sol noir, un placard sans porte, un carrelage blanc, une vasque, aucune cabine et un plan de toilette beige.
Inspiration pour une petite salle d'eau design en bois brun avec une douche à l'italienne, WC suspendus, un carrelage métro, un mur blanc, carreaux de ciment au sol, un plan de toilette en bois, un sol noir, un placard sans porte, un carrelage blanc, une vasque, aucune cabine et un plan de toilette beige.

Exemple d'une salle de bain tendance en bois brun de taille moyenne pour enfant avec un placard à porte plane, WC suspendus, un carrelage multicolore, un mur bleu, un sol marron et un plan de toilette blanc.

Cette photo montre une grande salle de bain tendance en bois brun avec un placard à porte plane, WC suspendus, un carrelage beige, un mur noir, une vasque, un sol noir, une cabine de douche à porte battante et un plan de toilette noir.

Aménagement d'une petite salle de bain contemporaine en bois brun avec un placard à porte plane, WC suspendus, un carrelage gris, des carreaux de porcelaine, un mur blanc, une vasque, un plan de toilette en bois et un plan de toilette beige.

Inspiration pour un WC suspendu design en bois brun avec un placard à porte plane, un mur gris, parquet clair, une vasque, un sol beige et un plan de toilette noir.

Réalisation d'une grande salle de bain principale design en bois brun avec une douche double, WC à poser, un carrelage gris, un mur gris, une vasque, un sol gris, une cabine de douche à porte battante, un plan de toilette noir, des carreaux de béton, sol en béton ciré et un plan de toilette en béton.

Master bathroom gets major modern update. Built in vanity with natural wood stained panels, quartz countertop and undermount sink. New walk in tile shower with large format tile, hex tile floor, shower bench, multiple niches for storage, and dual shower head. New tile flooring and lighting throughout. Small second vanity sink.

Modern functionality meets rustic charm in this expansive custom home. Featuring a spacious open-concept great room with dark hardwood floors, stone fireplace, and wood finishes throughout.

Modern Mid-Century style primary bathroom remodeling in Alexandria, VA with walnut flat door vanity, light gray painted wall, gold fixtures, black accessories, subway wall tiles and star patterned porcelain floor tiles.

Scott Amundson
Aménagement d'une salle de bain principale rétro en bois brun de taille moyenne avec un placard à porte plane, une douche à l'italienne, WC séparés, un carrelage blanc, un carrelage métro, un mur blanc, un sol en carrelage de porcelaine, une vasque, un plan de toilette en quartz modifié, un sol gris, une cabine de douche à porte battante et un plan de toilette blanc.
Aménagement d'une salle de bain principale rétro en bois brun de taille moyenne avec un placard à porte plane, une douche à l'italienne, WC séparés, un carrelage blanc, un carrelage métro, un mur blanc, un sol en carrelage de porcelaine, une vasque, un plan de toilette en quartz modifié, un sol gris, une cabine de douche à porte battante et un plan de toilette blanc.

Mountain View Modern master bath with curbless shower, bamboo cabinets and double trough sink.
Green Heath Ceramics tile on shower wall, also in shower niche (reflected in mirror)
Exposed beams and skylight in ceiling.
Photography: Mark Pinkerton VI360

Inspiration pour une salle de bain chalet en bois brun de taille moyenne avec un placard en trompe-l'oeil, WC à poser, un carrelage beige, un carrelage de pierre, un mur beige, parquet foncé, un lavabo intégré, un plan de toilette en béton, un sol marron et une cabine de douche à porte battante.

This is the kids bathroom and I wanted it to be playful. Adding geometry and pattern in the floor makes a bold fun statement. I used enhances subway tile with beautiful matte texture in two colors. I tiled the tub alcove dark blue with a full length niche for all the bath toys that accumulate. In the rest of the bathroom, I used white tiles. The custom Lacava vanity with a black open niche makes a strong statement here and jumps off against the white tiles.
I converted this bathroom from a shower to a tub to make it a kids bathroom. One of my favourite details here is the niche running the full length of the tub for the unlimited toys kids need to bring with them. The black schluter detail makes it more defined and draws the eye in. When they grow up, this bathroom stays cool enough for teenagers and always fun for guests.

This Brookline remodel took a very compartmentalized floor plan with hallway, separate living room, dining room, kitchen, and 3-season porch, and transformed it into one open living space with cathedral ceilings and lots of light.
photos: Abby Woodman

Summary of Scope: gut renovation/reconfiguration of kitchen, coffee bar, mudroom, powder room, 2 kids baths, guest bath, master bath and dressing room, kids study and playroom, study/office, laundry room, restoration of windows, adding wallpapers and window treatments
Background/description: The house was built in 1908, my clients are only the 3rd owners of the house. The prior owner lived there from 1940s until she died at age of 98! The old home had loads of character and charm but was in pretty bad condition and desperately needed updates. The clients purchased the home a few years ago and did some work before they moved in (roof, HVAC, electrical) but decided to live in the house for a 6 months or so before embarking on the next renovation phase. I had worked with the clients previously on the wife's office space and a few projects in a previous home including the nursery design for their first child so they reached out when they were ready to start thinking about the interior renovations. The goal was to respect and enhance the historic architecture of the home but make the spaces more functional for this couple with two small kids. Clients were open to color and some more bold/unexpected design choices. The design style is updated traditional with some eclectic elements. An early design decision was to incorporate a dark colored french range which would be the focal point of the kitchen and to do dark high gloss lacquered cabinets in the adjacent coffee bar, and we ultimately went with dark green.

The master bathroom at our Wrightwood Residence in Studio City, CA features large dual shower, double vanity, and a freestanding tub.
Located in Wrightwood Estates, Levi Construction’s latest residency is a two-story mid-century modern home that was re-imagined and extensively remodeled with a designer’s eye for detail, beauty and function. Beautifully positioned on a 9,600-square-foot lot with approximately 3,000 square feet of perfectly-lighted interior space. The open floorplan includes a great room with vaulted ceilings, gorgeous chef’s kitchen featuring Viking appliances, a smart WiFi refrigerator, and high-tech, smart home technology throughout. There are a total of 5 bedrooms and 4 bathrooms. On the first floor there are three large bedrooms, three bathrooms and a maid’s room with separate entrance. A custom walk-in closet and amazing bathroom complete the master retreat. The second floor has another large bedroom and bathroom with gorgeous views to the valley. The backyard area is an entertainer’s dream featuring a grassy lawn, covered patio, outdoor kitchen, dining pavilion, seating area with contemporary fire pit and an elevated deck to enjoy the beautiful mountain view.
Project designed and built by
Levi Construction
http://www.leviconstruction.com/
Levi Construction is specialized in designing and building custom homes, room additions, and complete home remodels. Contact us today for a quote.

Idées déco pour une petite salle de bain principale rétro en bois brun avec un placard à porte plane, une baignoire en alcôve, un combiné douche/baignoire, WC séparés, un carrelage blanc, des carreaux de céramique, un mur blanc, un sol en carrelage de porcelaine, un plan de toilette en bois, un sol blanc et une cabine de douche avec un rideau.

APD was hired to update the primary bathroom and laundry room of this ranch style family home. Included was a request to add a powder bathroom where one previously did not exist to help ease the chaos for the young family. The design team took a little space here and a little space there, coming up with a reconfigured layout including an enlarged primary bathroom with large walk-in shower, a jewel box powder bath, and a refreshed laundry room including a dog bath for the family’s four legged member!
Idées déco de salles de bains et WC en bois brun avec tous types de WC
1

