Idées déco de salles de bains et WC en bois brun avec un mur rouge
Trier par :
Budget
Trier par:Populaires du jour
1 - 20 sur 208 photos
1 sur 3

Bâtiment des années 30, cet ancien hôpital de jour transformé en habitation avait besoin d'être remis au goût de ses nouveaux propriétaires.
Les couleurs passent d'une pièce à une autre, et nous accompagnent dans la maison. L'artiste Resco à su mélanger ces différentes couleurs pour les rassembler dans ce grand escalier en chêne illuminé par une verrière.
Les sérigraphies, source d'inspiration dès le départ de la conception, se marient avec les couleurs choisies.
Des meubles sur-mesure structurent et renforcent l'originalité de chaque espace, en mélangeant couleur, bois clair et carrelage carré.
Avec les rendus 3D, le but du projet était de pouvoir visualiser les différentes solutions envisageable pour rendre plus chaleureux le salon, qui était tout blanc. De plus, il fallait ici réfléchir sur une restructuration de la bibliothèque / meuble TV.
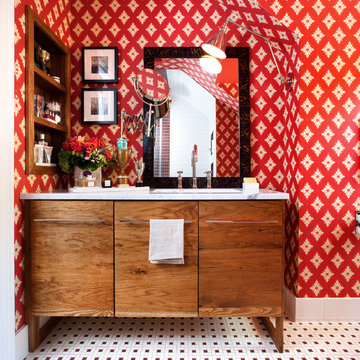
Inspiration pour une salle de bain bohème en bois brun avec un lavabo encastré, un placard à porte plane, un mur rouge et un sol en carrelage de terre cuite.

Photography by Eduard Hueber / archphoto
North and south exposures in this 3000 square foot loft in Tribeca allowed us to line the south facing wall with two guest bedrooms and a 900 sf master suite. The trapezoid shaped plan creates an exaggerated perspective as one looks through the main living space space to the kitchen. The ceilings and columns are stripped to bring the industrial space back to its most elemental state. The blackened steel canopy and blackened steel doors were designed to complement the raw wood and wrought iron columns of the stripped space. Salvaged materials such as reclaimed barn wood for the counters and reclaimed marble slabs in the master bathroom were used to enhance the industrial feel of the space.

This homeowner has long since moved away from his family farm but still visits often and thought it was time to fix up this little house that had been neglected for years. He brought home ideas and objects he was drawn to from travels around the world and allowed a team of us to help bring them together in this old family home that housed many generations through the years. What it grew into is not your typical 150 year old NC farm house but the essence is still there and shines through in the original wood and beams in the ceiling and on some of the walls, old flooring, re-purposed objects from the farm and the collection of cherished finds from his travels.
Photos by Tad Davis Photography

Idée de décoration pour un WC et toilettes design en bois brun avec un placard à porte plane, un mur rouge, parquet foncé, une vasque, un sol marron, un plan de toilette noir, meuble-lavabo suspendu et un mur en parement de brique.

Réalisation d'une très grande salle de bain principale urbaine en bois brun avec un placard à porte plane, une douche d'angle, un mur rouge, une vasque, un plan de toilette en bois, un sol gris, une cabine de douche à porte battante, un plan de toilette marron, meuble double vasque, meuble-lavabo suspendu et un mur en parement de brique.

Idée de décoration pour un petit WC et toilettes asiatique en bois brun avec WC séparés, un mur rouge, un sol en marbre, un lavabo posé, un plan de toilette en granite, un sol marron et un placard avec porte à panneau encastré.

Local craftsmen and sculptors were engaged for the 'tansu' tub, uniquely carved bathroom door, entry bench, dining room table made of reused bowling lane, and custom pot rack over the kitchen island.
© www.edwardcaldwellphoto.com

This Mission style guest bath accommodated both guest bedrooms and the great room (hence it's rich red theme instead of blue or green.) The Shaker style cabinets are maple with bronze vine/leaf hardware and the mirror is reminiscent of a folk art frame. The shower curtain is a patchwork, mimicking the quilts on the guest beds. The tile floor is new and includes some subtle patterning.
Photo Credit: Robert Thien

Santa Barbara tile used in existing niche. Red paint thru out the space. Recycled barn wood vanity commissioned from an artist. Unique iron candle sconces and iron mirror suspended by chain from the ceiling. Hand forged towel hook.
Dean Fueroghne Photography
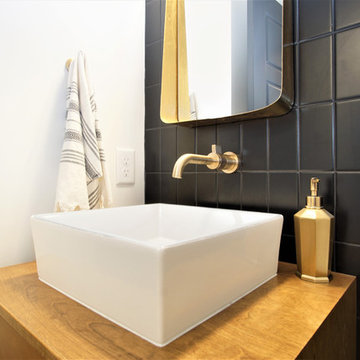
Réalisation d'un petit WC et toilettes nordique en bois brun avec un placard à porte plane, WC séparés, un carrelage noir, des carreaux de céramique, un mur rouge, une vasque, un plan de toilette en bois et un plan de toilette marron.
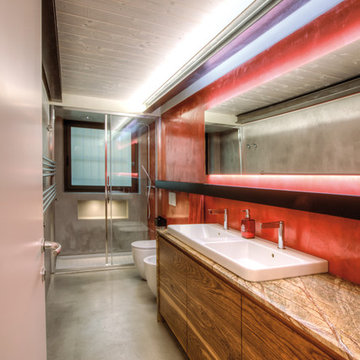
Bagno piano terra in resina, mobile bagno in rovere e piana in marmo.
Foto della rivista LA MAISON di San Marino.
Cette photo montre une salle de bain tendance en bois brun de taille moyenne avec un placard à porte plane, WC suspendus, un mur rouge, un lavabo posé, une cabine de douche à porte coulissante, sol en béton ciré, un sol gris et un plan de toilette marron.
Cette photo montre une salle de bain tendance en bois brun de taille moyenne avec un placard à porte plane, WC suspendus, un mur rouge, un lavabo posé, une cabine de douche à porte coulissante, sol en béton ciré, un sol gris et un plan de toilette marron.
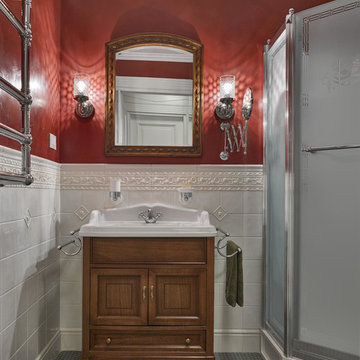
Cette photo montre une salle d'eau chic en bois brun avec un carrelage blanc, des carreaux de céramique, un mur rouge, un sol en carrelage de céramique, un placard avec porte à panneau encastré, une douche d'angle et un plan vasque.

Vista del bagno padronale dall'ingresso.
Rivestimento in gres porcellanato a tutta altezza Mutina Ceramics, mobile in rovere sospeso con cassetti e lavello Ceramica Flaminia ad incasso. Rubinetteria Fantini.
Piatto doccia a filo pavimento con cristallo a tutta altezza.
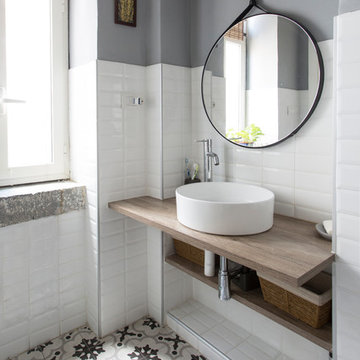
Cristina Cusani © Houzz 2019
Cette image montre une salle d'eau nordique en bois brun de taille moyenne avec un placard sans porte, un carrelage blanc, une vasque, un plan de toilette en bois, un plan de toilette marron, un carrelage métro, un mur rouge et un sol multicolore.
Cette image montre une salle d'eau nordique en bois brun de taille moyenne avec un placard sans porte, un carrelage blanc, une vasque, un plan de toilette en bois, un plan de toilette marron, un carrelage métro, un mur rouge et un sol multicolore.
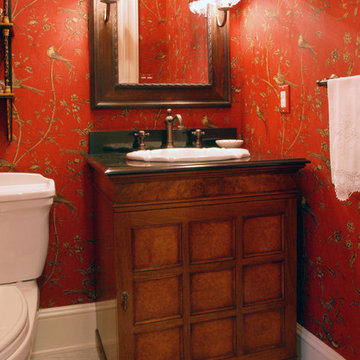
Idée de décoration pour un petit WC et toilettes tradition en bois brun avec un lavabo posé, un placard en trompe-l'oeil, un plan de toilette en granite, un mur rouge et un sol en marbre.
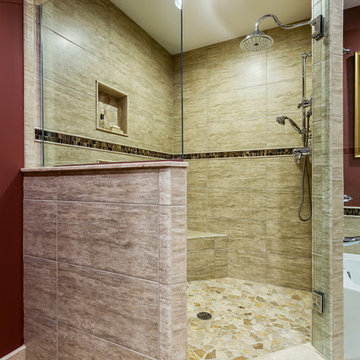
Porcelain tile stacked on the walls of the shower are coordinated with a cobble stone on the shower floor. Rain head and handheld shower fixtures in polished chrome. Recessed niche and a bench add convenience and storage. photo by Brian Walters
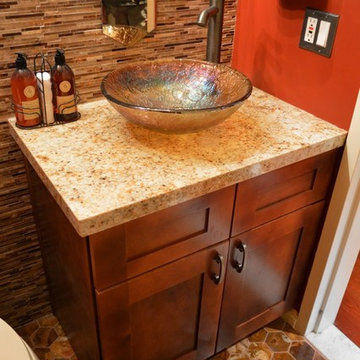
Helen Taylor
Réalisation d'une petite salle d'eau tradition en bois brun avec une vasque, un placard à porte shaker, un plan de toilette en granite, WC séparés, un mur rouge, un sol en carrelage de terre cuite et un carrelage marron.
Réalisation d'une petite salle d'eau tradition en bois brun avec une vasque, un placard à porte shaker, un plan de toilette en granite, WC séparés, un mur rouge, un sol en carrelage de terre cuite et un carrelage marron.
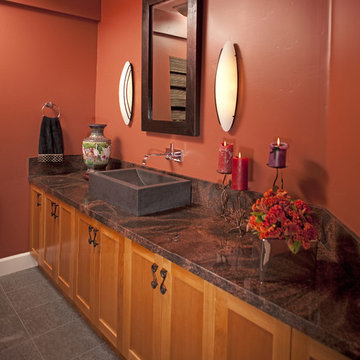
Granite counter top, stone sink, black toilet, sconce lighting by Hubbardton Forge Photo by: Paul Body
Idée de décoration pour une petite salle de bain bohème en bois brun avec un placard à porte shaker, WC séparés, un carrelage marron, des carreaux de porcelaine, un mur rouge, un sol en carrelage de porcelaine, une vasque et un plan de toilette en granite.
Idée de décoration pour une petite salle de bain bohème en bois brun avec un placard à porte shaker, WC séparés, un carrelage marron, des carreaux de porcelaine, un mur rouge, un sol en carrelage de porcelaine, une vasque et un plan de toilette en granite.
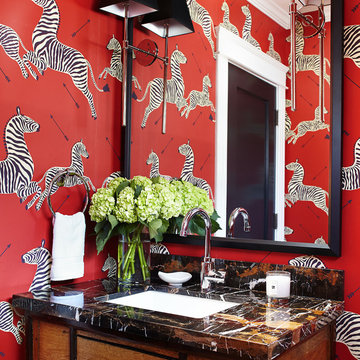
URRUTIA DESIGN
Photography by Matt Sartain
Inspiration pour un WC et toilettes traditionnel en bois brun de taille moyenne avec un lavabo encastré, un placard en trompe-l'oeil, un mur rouge et un plan de toilette en onyx.
Inspiration pour un WC et toilettes traditionnel en bois brun de taille moyenne avec un lavabo encastré, un placard en trompe-l'oeil, un mur rouge et un plan de toilette en onyx.
Idées déco de salles de bains et WC en bois brun avec un mur rouge
1

