Idées déco de salles de bains et WC en bois clair avec des carreaux de béton
Trier par :
Budget
Trier par:Populaires du jour
61 - 80 sur 769 photos
1 sur 3
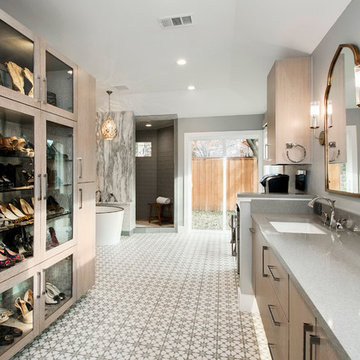
This once dated master suite is now a bright and eclectic space with influence from the homeowners travels abroad. We transformed their overly large bathroom with dysfunctional square footage into cohesive space meant for luxury. We created a large open, walk in shower adorned by a leathered stone slab. The new master closet is adorned with warmth from bird wallpaper and a robin's egg blue chest. We were able to create another bedroom from the excess space in the redesign. The frosted glass french doors, blue walls and special wall paper tie into the feel of the home. In the bathroom, the Bain Ultra freestanding tub below is the focal point of this new space. We mixed metals throughout the space that just work to add detail and unique touches throughout. Design by Hatfield Builders & Remodelers | Photography by Versatile Imaging
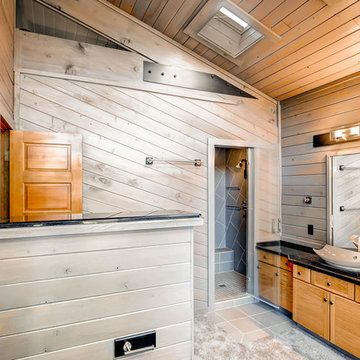
Idée de décoration pour une salle de bain principale chalet en bois clair de taille moyenne avec un placard à porte plane, une douche d'angle, WC à poser, un carrelage noir, des carreaux de béton, un mur marron, sol en béton ciré, une vasque et un plan de toilette en quartz.
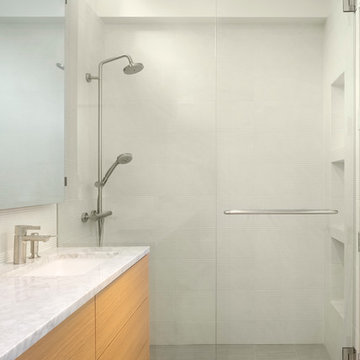
Rachel Kay
Cette photo montre une salle de bain principale tendance en bois clair de taille moyenne avec un placard à porte plane, une baignoire indépendante, une douche double, un bidet, des carreaux de béton, un sol en carrelage de céramique, un lavabo encastré et un plan de toilette en stéatite.
Cette photo montre une salle de bain principale tendance en bois clair de taille moyenne avec un placard à porte plane, une baignoire indépendante, une douche double, un bidet, des carreaux de béton, un sol en carrelage de céramique, un lavabo encastré et un plan de toilette en stéatite.
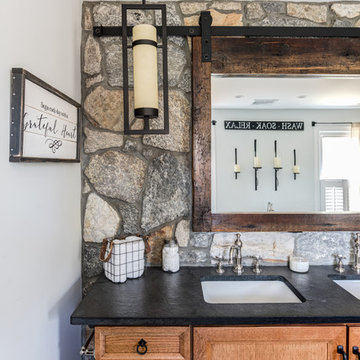
This Vanity by Starmark is topped with a reclaimed barnwood mirror on typical sliding barn door track. Revealing behind is a recessed medicine cabinet into a natural stone wall.
Chris Veith
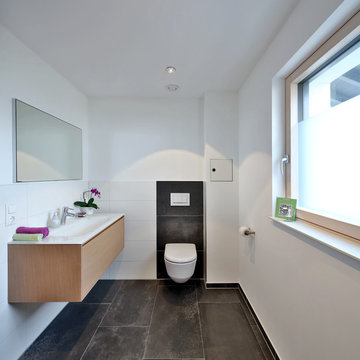
Nixdorf Fotografie
Cette photo montre un WC et toilettes tendance en bois clair de taille moyenne avec un placard à porte plane, WC séparés, un carrelage noir, un carrelage blanc, des carreaux de béton, un mur blanc, carreaux de ciment au sol, un lavabo intégré et un sol noir.
Cette photo montre un WC et toilettes tendance en bois clair de taille moyenne avec un placard à porte plane, WC séparés, un carrelage noir, un carrelage blanc, des carreaux de béton, un mur blanc, carreaux de ciment au sol, un lavabo intégré et un sol noir.
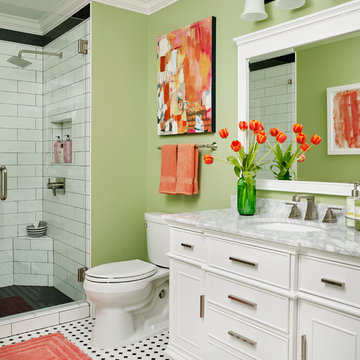
This is a guest bath that the client wanted to do in a mid-range price point. The vanity was purchased from Overstock.com and the tile from Prosource Marietta. We used the basic black and white and added pops of color
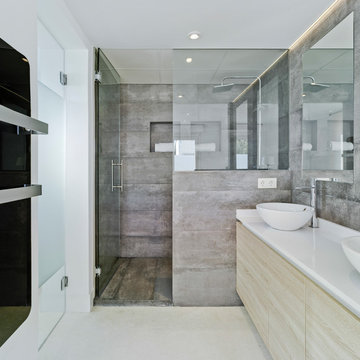
Docrys
Réalisation d'une douche en alcôve design en bois clair de taille moyenne avec un placard à porte plane, un plan de toilette blanc, un carrelage gris, des carreaux de béton, un mur blanc, une vasque, une cabine de douche à porte battante et un sol beige.
Réalisation d'une douche en alcôve design en bois clair de taille moyenne avec un placard à porte plane, un plan de toilette blanc, un carrelage gris, des carreaux de béton, un mur blanc, une vasque, une cabine de douche à porte battante et un sol beige.
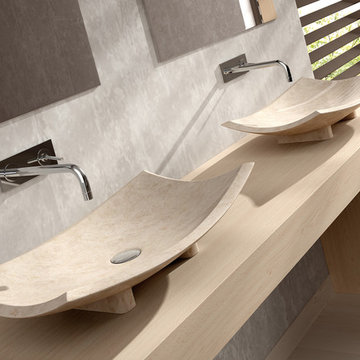
Every stone contains the potential to create a unique piece, it just needs to be formed and led by the natural process. The original material will become precious object.
Maestrobath design provides an added value to the products. It enhances the stone material via combination of handcrafted work and mechanical process with the latest technology.
The marble utilized to produce our pieces is the metamorphic stone, which is a natural combination of sediment submitted to the high pressure and temperature. Produced Marble is used in designing and creating master pieces.
Sculpted out of stones native to South East Asia, Bora Bora stone vessel sink will transform any bathroom to a contemporary bathroom. Luxurious beige sink can fit in any powder room and give your washroom a serene and clean feel. This long rectangular modern sink is easy to install and maintain. Bora Bora is also available in Black.
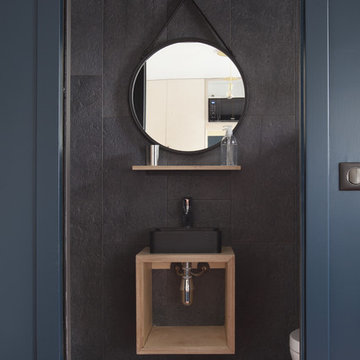
Fabienne Delafraye
Cette image montre un petit WC suspendu design en bois clair avec un placard sans porte, un carrelage noir, un mur noir, une vasque, un plan de toilette en bois, un sol marron, des carreaux de béton et tomettes au sol.
Cette image montre un petit WC suspendu design en bois clair avec un placard sans porte, un carrelage noir, un mur noir, une vasque, un plan de toilette en bois, un sol marron, des carreaux de béton et tomettes au sol.

A floating double vanity in this modern bathroom. The floors are porcelain tiles that give it a cement feel. The large recessed medicine cabinets provide plenty of extra storage.

Large walk in shower like an outdoor shower in a river with the honed pebble floor. The entry to the shower follows the same theme as the main entry using a barn style door.
Choice of water controls by Rohl let the user switch from Rainhead to wall or hand held.
Chris Veith

The pattern on his cement tile was a challenge to lay out but the extra time spent was well worth it!
Cette photo montre une petite salle de bain rétro en bois clair pour enfant avec un placard à porte plane, une baignoire en alcôve, un combiné douche/baignoire, WC à poser, un carrelage noir et blanc, des carreaux de béton, un mur rose, un sol en carrelage de céramique, un lavabo intégré, un plan de toilette en quartz modifié, un sol noir, une cabine de douche à porte battante, un plan de toilette blanc, une niche, meuble double vasque et meuble-lavabo sur pied.
Cette photo montre une petite salle de bain rétro en bois clair pour enfant avec un placard à porte plane, une baignoire en alcôve, un combiné douche/baignoire, WC à poser, un carrelage noir et blanc, des carreaux de béton, un mur rose, un sol en carrelage de céramique, un lavabo intégré, un plan de toilette en quartz modifié, un sol noir, une cabine de douche à porte battante, un plan de toilette blanc, une niche, meuble double vasque et meuble-lavabo sur pied.
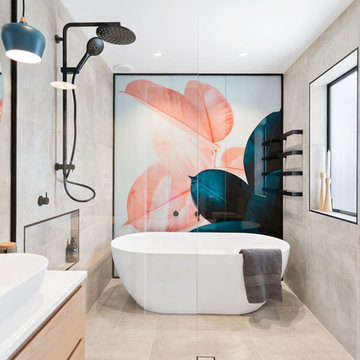
Idée de décoration pour une salle de bain principale design en bois clair avec un placard à porte plane, une baignoire indépendante, une douche ouverte, un carrelage gris, des carreaux de béton, un mur gris, une vasque, un sol beige, aucune cabine et un plan de toilette blanc.

Idées déco pour une salle de bain contemporaine en bois clair de taille moyenne avec un placard à porte plane, WC à poser, un carrelage beige, des carreaux de béton, un mur blanc, un sol en carrelage de porcelaine, un lavabo encastré, un plan de toilette en quartz modifié, un sol beige, une cabine de douche à porte battante, un plan de toilette bleu, des toilettes cachées, meuble double vasque et meuble-lavabo suspendu.
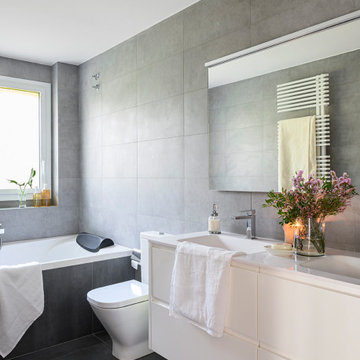
Cette photo montre une salle de bain principale tendance en bois clair de taille moyenne avec un placard à porte plane, un carrelage beige, des carreaux de béton, un plan de toilette en bois, un plan de toilette marron, meuble simple vasque et meuble-lavabo suspendu.

mayphotography
Cette photo montre une salle de bain principale moderne en bois clair de taille moyenne avec un placard à porte plane, une douche à l'italienne, WC à poser, un mur gris, une vasque, un plan de toilette en marbre, un sol gris, un carrelage gris, des carreaux de béton, sol en béton ciré, aucune cabine et un plan de toilette gris.
Cette photo montre une salle de bain principale moderne en bois clair de taille moyenne avec un placard à porte plane, une douche à l'italienne, WC à poser, un mur gris, une vasque, un plan de toilette en marbre, un sol gris, un carrelage gris, des carreaux de béton, sol en béton ciré, aucune cabine et un plan de toilette gris.
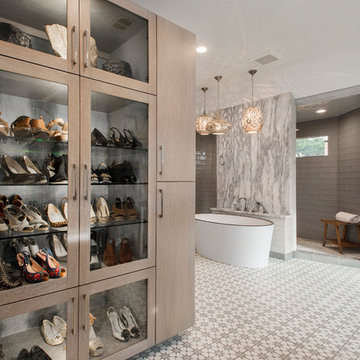
This once dated master suite is now a bright and eclectic space with influence from the homeowners travels abroad. We transformed their overly large bathroom with dysfunctional square footage into cohesive space meant for luxury. We created a large open, walk in shower adorned by a leathered stone slab. The new master closet is adorned with warmth from bird wallpaper and a robin's egg blue chest. We were able to create another bedroom from the excess space in the redesign. The frosted glass french doors, blue walls and special wall paper tie into the feel of the home. In the bathroom, the Bain Ultra freestanding tub below is the focal point of this new space. We mixed metals throughout the space that just work to add detail and unique touches throughout. Design by Hatfield Builders & Remodelers | Photography by Versatile Imaging
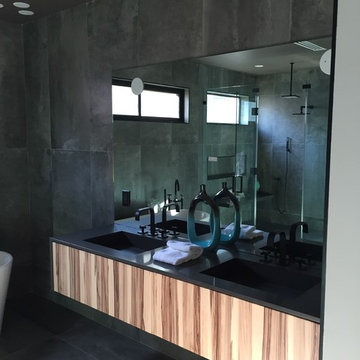
Aménagement d'une grande douche en alcôve principale moderne en bois clair avec un placard à porte plane, une baignoire indépendante, un carrelage gris, des carreaux de béton, un mur gris, carreaux de ciment au sol, un lavabo encastré, un plan de toilette en surface solide, un sol gris et une cabine de douche à porte battante.

Il pavimento è, e deve essere, anche il gioco di materie: nella loro successione, deve istituire “sequenze” di materie e così di colore, come di dimensioni e di forme: il pavimento è un “finito” fantastico e preciso, è una progressione o successione. Nei abbiamo creato pattern geometrici usando le cementine esagonali.
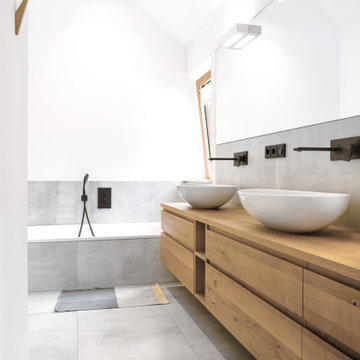
Exemple d'une salle de bain moderne en bois clair de taille moyenne avec un placard à porte plane, une baignoire posée, une douche à l'italienne, WC suspendus, un carrelage gris, des carreaux de béton, un mur gris, carreaux de ciment au sol, une vasque, un plan de toilette en bois, un sol gris, aucune cabine, meuble double vasque et meuble-lavabo suspendu.
Idées déco de salles de bains et WC en bois clair avec des carreaux de béton
4

