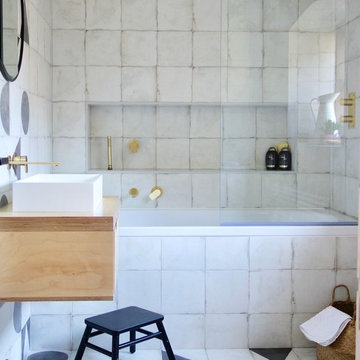Idées déco de salles de bains et WC en bois clair avec des carreaux de porcelaine
Trier par :
Budget
Trier par:Populaires du jour
101 - 120 sur 9 360 photos
1 sur 3
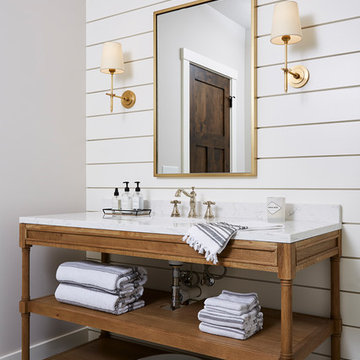
Modern Farmhouse style basement finish for a busy young family of four.
Réalisation d'une salle de bain champêtre en bois clair de taille moyenne avec un placard en trompe-l'oeil, WC séparés, un carrelage jaune, des carreaux de porcelaine, un mur blanc, carreaux de ciment au sol, un lavabo encastré, un plan de toilette en marbre, un sol blanc, une cabine de douche à porte battante et un plan de toilette blanc.
Réalisation d'une salle de bain champêtre en bois clair de taille moyenne avec un placard en trompe-l'oeil, WC séparés, un carrelage jaune, des carreaux de porcelaine, un mur blanc, carreaux de ciment au sol, un lavabo encastré, un plan de toilette en marbre, un sol blanc, une cabine de douche à porte battante et un plan de toilette blanc.

Feast your eyes on this stunning master bathroom remodel in Encinitas. Project was completely customized to homeowner's specifications. His and Hers floating beech wood vanities with quartz counters, include a drop down make up vanity on Her side. Custom recessed solid maple medicine cabinets behind each mirror. Both vanities feature large rimmed vessel sinks and polished chrome faucets. The spacious 2 person shower showcases a custom pebble mosaic puddle at the entrance, 3D wave tile walls and hand painted Moroccan fish scale tile accenting the bench and oversized shampoo niches. Each end of the shower is outfitted with it's own set of shower head and valve, as well as a hand shower with slide bar. Also of note are polished chrome towel warmer and radiant under floor heating system.
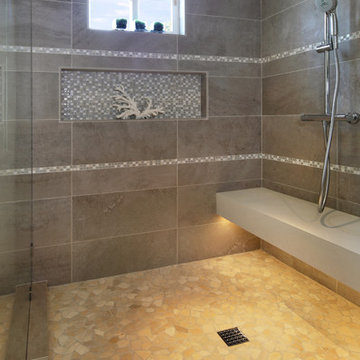
This typical tract home bathroom was converted into a soothing home spa, inspired by the beauty of the outdoors. The metaphor of Nature (waterfall, pebbles, natural wood tone) was employed throughout to create the feel of being outside. The undermount lighting in the shower and beneath the vanity cabinet further enhance the spa-like ambience at night.
Designer: Fumiko Faiman, Photographer: Jeri Koegel
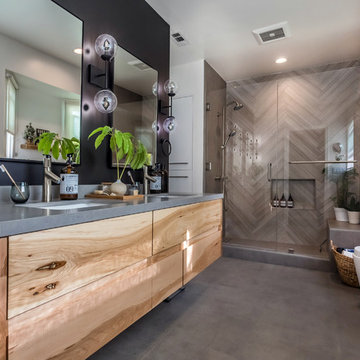
Idée de décoration pour une douche en alcôve principale nordique en bois clair de taille moyenne avec WC séparés, un carrelage gris, des carreaux de porcelaine, un mur multicolore, un sol en carrelage de porcelaine, un lavabo encastré, un plan de toilette en quartz modifié, un sol gris, une cabine de douche à porte battante et un placard à porte plane.
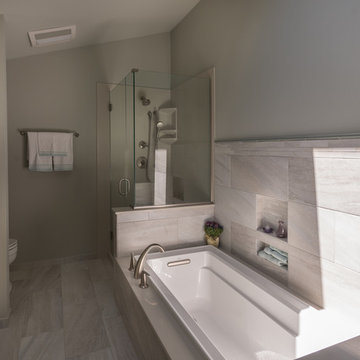
Complete Townhome Remodel- Beautiful refreshing clean lines from Floor to Ceiling, A monochromatic color scheme of white, cream, gray with hints of blue and grayish-green and mixed brushed nickel and chrome fixtures.
Kitchen, 2 1/2 Bathrooms, Staircase, Halls, Den, Bedrooms. Ted Glasoe
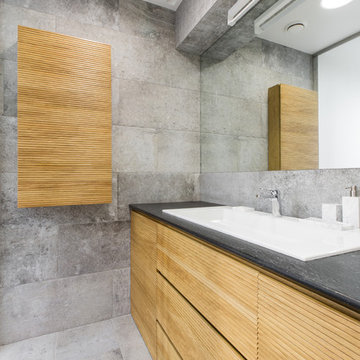
Réalisation d'une salle d'eau nordique en bois clair de taille moyenne avec un carrelage gris, des carreaux de porcelaine, un sol en carrelage de porcelaine, un plan de toilette en quartz modifié, un lavabo posé, un mur gris et un placard à porte plane.
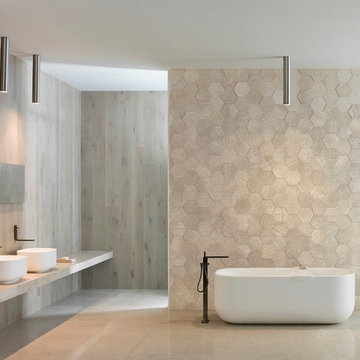
Boulevard 2D Hexagon: Exclusive to italia Ceramics in South Australia
Create an extraordinary space with our exclusive Boulevard 2D Hexagon collection. Specially designed and manufactured in Europe, these breathtakingly beautiful wall and floor tiles will bring a real freshness to any living room, bedroom, or even bathroom.
With a state-of-the-art timber look, plus the added benefits of porcelain tiles, the Boulevard collection provides a warm, calming and tranquil atmosphere
that’s both stylish and functional.
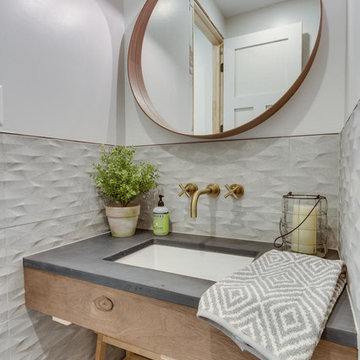
The Powder Room welcomes more modern features, such as the wall and floor tile, and cement/wood aesthetic on the vanity. A brass colored wall-mounted faucet and other gold-toned accessories add warmth to the otherwise gray restroom.
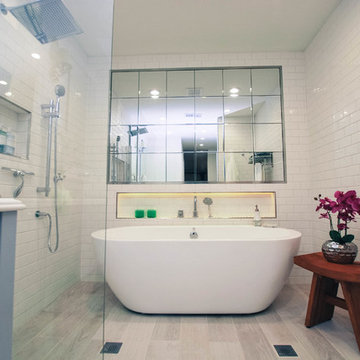
Photo credit: Celia Foussé
The bathroom is very small, dark, tight and without any window. It had an enclosed tub shower. My client wanted to have their home spa, with a tub, shower, 2 vanities, closet and an enclosed toilet. I was able to give them all that they asked for by eliminating the enclosures except for the toilet, using simple light colored quality functional tiles and reflective features and surfaces. Ensuring the details, finishing, ergonomics, lighting and functions are well respected.
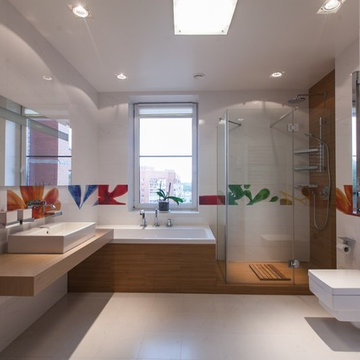
Cette image montre une grande salle d'eau design en bois clair avec un placard sans porte, une baignoire encastrée, une douche ouverte, WC suspendus, un carrelage blanc, des carreaux de porcelaine, un mur blanc, un sol en carrelage de porcelaine, une vasque, un plan de toilette en bois, un sol blanc, une cabine de douche avec un rideau et un plan de toilette marron.
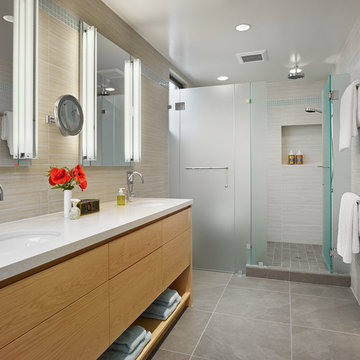
Bruce Damonte
Réalisation d'une douche en alcôve minimaliste en bois clair avec un lavabo encastré, WC séparés, un placard à porte plane, un carrelage beige, des carreaux de porcelaine et un plan de toilette blanc.
Réalisation d'une douche en alcôve minimaliste en bois clair avec un lavabo encastré, WC séparés, un placard à porte plane, un carrelage beige, des carreaux de porcelaine et un plan de toilette blanc.
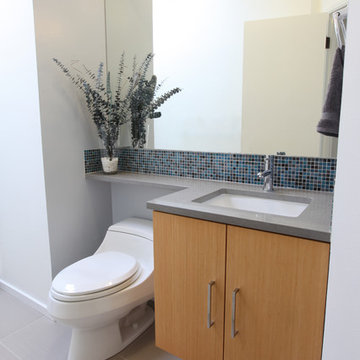
Guest bathroom. Very airy and light.
Gray Caesarstone quartz counter, American Standard faucet, glass mosaic tile (Daltile - City lights), taupe 12 x 24 porcelain floor (tierra Sol, English bay collection), bamboo cabinet, Georges Kovacs wall sconces, wall mirror
Photo credit: Jonathan Solomon - http://www.solomonimages.com/
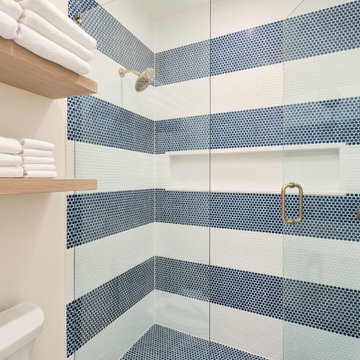
bunk room shower
Idées déco pour une petite salle de bain bord de mer en bois clair pour enfant avec un placard à porte shaker, une douche ouverte, WC séparés, un carrelage bleu, des carreaux de porcelaine, un mur blanc, un sol en carrelage de porcelaine, un lavabo encastré, un plan de toilette en quartz modifié, un sol blanc, une cabine de douche à porte battante, un plan de toilette blanc, meuble double vasque et meuble-lavabo encastré.
Idées déco pour une petite salle de bain bord de mer en bois clair pour enfant avec un placard à porte shaker, une douche ouverte, WC séparés, un carrelage bleu, des carreaux de porcelaine, un mur blanc, un sol en carrelage de porcelaine, un lavabo encastré, un plan de toilette en quartz modifié, un sol blanc, une cabine de douche à porte battante, un plan de toilette blanc, meuble double vasque et meuble-lavabo encastré.

Inspiration pour une petite salle de bain principale et blanche et bois design en bois clair avec une baignoire indépendante, une douche ouverte, un carrelage beige, des carreaux de porcelaine, un sol en carrelage de porcelaine, un sol multicolore, une cabine de douche avec un rideau, meuble simple vasque et meuble-lavabo sur pied.

Bagno padronale, giocato tutto sui toni del bianco e dell'azzurro con inserti in legno. La sostituzione della vasca tradizionale con il piatto doccia da 120 cm, ha consentito la realizzazione di una colonna dalla duplice funzione: nicchia portaoggetti sul lato della doccia e vano colonna con ripiani in legno portasciugamani sull'esterno. Per i rivestimenti abbiamo giocato con due finiture diverse: un effetto carta da parati per la zona lavabo e sanitari ed un effetto mattoncino per l'interno della doccia. Anche in questo ambienti richiami classici, con la rubinetteria ed i corpi illuminanti.
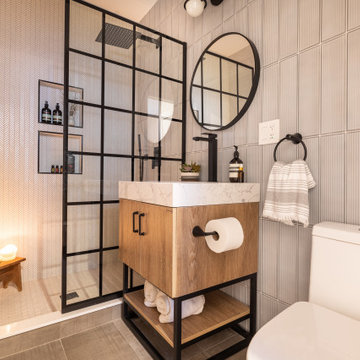
Exemple d'une salle d'eau moderne en bois clair de taille moyenne avec un placard à porte plane, une douche ouverte, WC à poser, un carrelage blanc, des carreaux de porcelaine, un mur beige, un sol en carrelage de porcelaine, un lavabo encastré, un plan de toilette en quartz, un sol gris, aucune cabine, un plan de toilette blanc, meuble simple vasque et meuble-lavabo sur pied.

Réalisation d'une petite salle d'eau minimaliste en bois clair avec un placard à porte plane, une baignoire posée, un combiné douche/baignoire, WC à poser, un carrelage blanc, des carreaux de porcelaine, un mur blanc, un sol en carrelage de céramique, un lavabo encastré, un plan de toilette en quartz, un sol gris, une cabine de douche avec un rideau, un plan de toilette blanc, une niche, meuble simple vasque et meuble-lavabo sur pied.

The clients, a young professional couple had lived with this bathroom in their townhome for 6 years. They finally could not take it any longer. The designer was tasked with turning this ugly duckling into a beautiful swan without relocating walls, doors, fittings, or fixtures in this principal bathroom. The client wish list included, better storage, improved lighting, replacing the tub with a shower, and creating a sparkling personality for this uninspired space using any color way except white.
The designer began the transformation with the wall tile. Large format rectangular tiles were installed floor to ceiling on the vanity wall and continued behind the toilet and into the shower. The soft variation in tile pattern is very soothing and added to the Zen feeling of the room. One partner is an avid gardener and wanted to bring natural colors into the space. The same tile is used on the floor in a matte finish for slip resistance and in a 2” mosaic of the same tile is used on the shower floor. A lighted tile recess was created across the entire back wall of the shower beautifully illuminating the wall. Recycled glass tiles used in the niche represent the color and shape of leaves. A single glass panel was used in place of a traditional shower door.
Continuing the serene colorway of the bath, natural rift cut white oak was chosen for the vanity and the floating shelves above the toilet. A white quartz for the countertop, has a small reflective pattern like the polished chrome of the fittings and hardware. Natural curved shapes are repeated in the arch of the faucet, the hardware, the front of the toilet and shower column. The rectangular shape of the tile is repeated in the drawer fronts of the cabinets, the sink, the medicine cabinet, and the floating shelves.
The shower column was selected to maintain the simple lines of the fittings while providing a temperature, pressure balance shower experience with a multi-function main shower head and handheld head. The dual flush toilet and low flow shower are a water saving consideration. The floating shelves provide decorative and functional storage. The asymmetric design of the medicine cabinet allows for a full view in the mirror with the added function of a tri view mirror when open. Built in LED lighting is controllable from 2500K to 4000K. The interior of the medicine cabinet is also mirrored and electrified to keep the countertop clear of necessities. Additional lighting is provided with recessed LED fixtures for the vanity area as well as in the shower. A motion sensor light installed under the vanity illuminates the room with a soft glow at night.
The transformation is now complete. No longer an ugly duckling and source of unhappiness, the new bathroom provides a much-needed respite from the couples’ busy lives. It has created a retreat to recharge and replenish, two very important components of wellness.

We took a dated bathroom that you had to walk through the shower to get to the outdoors, covered in cream polished marble and gave it a completely new look. The function of this bathroom is outstanding from the large shower with dual heads to the extensive vanity with a sitting area for the misses to put on her makeup. We even hid a hamper in the pullout linen tower. Easy maintenance with porcelian tiles in the shower and a beautiful tile accent featured at the tub.
Idées déco de salles de bains et WC en bois clair avec des carreaux de porcelaine
6


