Idées déco de salles de bains et WC en bois clair avec un banc de douche
Trier par :
Budget
Trier par:Populaires du jour
1 - 20 sur 1 848 photos
1 sur 3

A stunning minimal primary bathroom features marble herringbone shower tiles, hexagon mosaic floor tiles, and niche. We removed the bathtub to make the shower area larger. Also features a modern floating toilet, floating quartz shower bench, and custom white oak shaker vanity with a stacked quartz countertop. It feels perfectly curated with a mix of matte black and brass metals. The simplicity of the bathroom is balanced out with the patterned marble floors.

Exemple d'une salle de bain principale chic en bois clair de taille moyenne avec un placard à porte plane, une douche à l'italienne, WC séparés, un carrelage blanc, des carreaux de porcelaine, un mur blanc, un sol en carrelage de céramique, un lavabo encastré, un plan de toilette en quartz modifié, un sol gris, une cabine de douche à porte battante, un plan de toilette blanc, un banc de douche, meuble double vasque et meuble-lavabo suspendu.
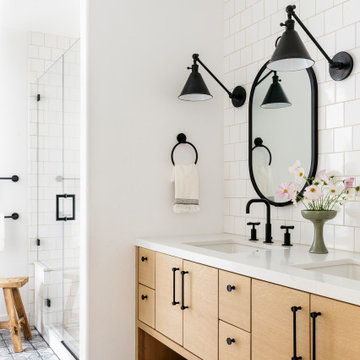
Shower your bathroom in classic charm by using our glossy white square Tile in a timeless subway pattern.
DESIGN
Cathie Hong Interiors
PHOTOS
Margaret Austin
Tile Shown: White Wash 4x4 & Feldspar 2" Hexagon
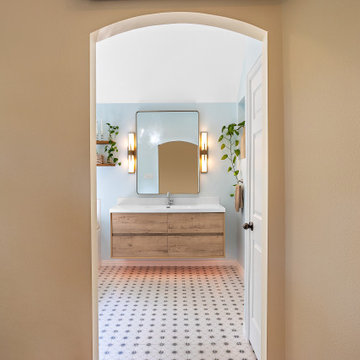
This bathroom was completely gutted out and remodeled with floating vanity, small windows, opened doorways and a powder blue coating on the walls.
Inspiration pour une petite salle de bain principale minimaliste en bois clair avec un placard à porte affleurante, une baignoire d'angle, une douche d'angle, un bidet, un carrelage blanc, des carreaux de porcelaine, un mur bleu, un sol en carrelage de terre cuite, un lavabo encastré, un plan de toilette en quartz modifié, un sol gris, une cabine de douche à porte battante, un plan de toilette blanc, un banc de douche, meuble simple vasque, meuble-lavabo suspendu et un plafond voûté.
Inspiration pour une petite salle de bain principale minimaliste en bois clair avec un placard à porte affleurante, une baignoire d'angle, une douche d'angle, un bidet, un carrelage blanc, des carreaux de porcelaine, un mur bleu, un sol en carrelage de terre cuite, un lavabo encastré, un plan de toilette en quartz modifié, un sol gris, une cabine de douche à porte battante, un plan de toilette blanc, un banc de douche, meuble simple vasque, meuble-lavabo suspendu et un plafond voûté.

A master suite was created from an office, living room and powder room.
Réalisation d'une grande salle de bain principale tradition en bois clair avec un placard à porte shaker, une baignoire indépendante, une douche ouverte, WC à poser, un mur gris, un sol en carrelage de porcelaine, un lavabo intégré, un plan de toilette en quartz modifié, un sol gris, une cabine de douche à porte battante, un plan de toilette blanc, un banc de douche, meuble double vasque et meuble-lavabo sur pied.
Réalisation d'une grande salle de bain principale tradition en bois clair avec un placard à porte shaker, une baignoire indépendante, une douche ouverte, WC à poser, un mur gris, un sol en carrelage de porcelaine, un lavabo intégré, un plan de toilette en quartz modifié, un sol gris, une cabine de douche à porte battante, un plan de toilette blanc, un banc de douche, meuble double vasque et meuble-lavabo sur pied.
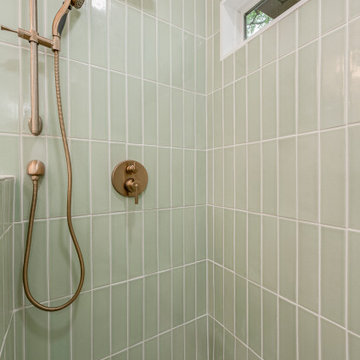
The clients did not care for a tub in this bathroom, so we constructed a spacious full shower instead, with a niche and bench that is tiled in a beautiful sage green tile arranged in a vertical stack pattern. These colors and patterns fit in seamlessly with the Mid-Century Modern style!
When designing the vanity, the clients opted for a more modern look by choosing a floating vanity, meaning the cabinets hang off the wall and do not touch the ground. The cabinet doors are a slab style, which means there is no paneling or decoration of any kind; which is another very modern touch. The vanity was made of maple wood and was finished in a warm golden stain. The vanity was topped with a stunning sparkling white flecked quartz with a 3-inch edge cap, which gives the illusion of a much thicker countertop.
This bathroom also included a Japanese-style toilet, with features such as a seat warmer and bidet. To illuminate the space further, we installed two recessed can lights in addition to spectacular globe-shaped vanity lights- which is a key element in Mid-Century Modern design.
Now, to finish out the space! We installed stunning marble-look hexagon tiles for the bathroom and shower floors and opted for striking champagne bronze fixtures to complete this Mid-Century Modern aesthetic.

Réalisation d'une douche en alcôve principale design en bois clair de taille moyenne avec un placard à porte plane, une baignoire indépendante, un carrelage blanc, des carreaux de céramique, un mur blanc, un sol en carrelage de céramique, un lavabo encastré, un plan de toilette en surface solide, un sol gris, une cabine de douche à porte battante, un plan de toilette blanc, un banc de douche, meuble double vasque et meuble-lavabo sur pied.
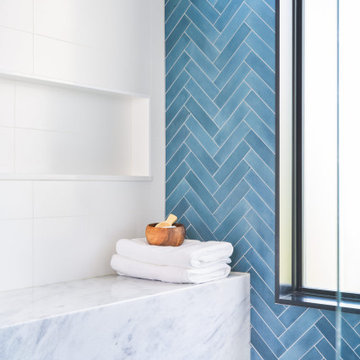
Réalisation d'une salle de bain principale design en bois clair de taille moyenne avec un placard à porte plane, un carrelage bleu, un mur blanc, un lavabo encastré, un plan de toilette en marbre, un sol bleu, un banc de douche, meuble double vasque et meuble-lavabo suspendu.

Louisa, San Clemente Coastal Modern Architecture
The brief for this modern coastal home was to create a place where the clients and their children and their families could gather to enjoy all the beauty of living in Southern California. Maximizing the lot was key to unlocking the potential of this property so the decision was made to excavate the entire property to allow natural light and ventilation to circulate through the lower level of the home.
A courtyard with a green wall and olive tree act as the lung for the building as the coastal breeze brings fresh air in and circulates out the old through the courtyard.
The concept for the home was to be living on a deck, so the large expanse of glass doors fold away to allow a seamless connection between the indoor and outdoors and feeling of being out on the deck is felt on the interior. A huge cantilevered beam in the roof allows for corner to completely disappear as the home looks to a beautiful ocean view and Dana Point harbor in the distance. All of the spaces throughout the home have a connection to the outdoors and this creates a light, bright and healthy environment.
Passive design principles were employed to ensure the building is as energy efficient as possible. Solar panels keep the building off the grid and and deep overhangs help in reducing the solar heat gains of the building. Ultimately this home has become a place that the families can all enjoy together as the grand kids create those memories of spending time at the beach.
Images and Video by Aandid Media.
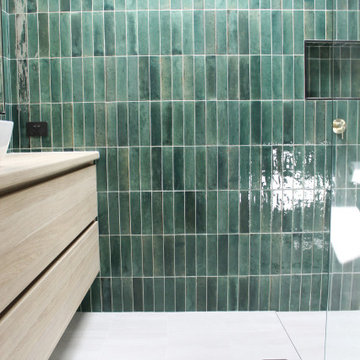
Green Bathroom, Wood Vanity, Small Bathroom Renovations, On the Ball Bathrooms
Aménagement d'une petite salle de bain principale moderne en bois clair avec un placard à porte plane, une douche ouverte, WC à poser, un carrelage vert, des carreaux en allumettes, un mur gris, un sol en carrelage de porcelaine, une vasque, un plan de toilette en bois, un sol blanc, aucune cabine, un plan de toilette beige, un banc de douche, meuble simple vasque et meuble-lavabo suspendu.
Aménagement d'une petite salle de bain principale moderne en bois clair avec un placard à porte plane, une douche ouverte, WC à poser, un carrelage vert, des carreaux en allumettes, un mur gris, un sol en carrelage de porcelaine, une vasque, un plan de toilette en bois, un sol blanc, aucune cabine, un plan de toilette beige, un banc de douche, meuble simple vasque et meuble-lavabo suspendu.

Idées déco pour une salle de bain principale moderne en bois clair de taille moyenne avec un placard à porte plane, une baignoire indépendante, une douche double, WC séparés, un carrelage beige, des carreaux de céramique, un mur beige, carreaux de ciment au sol, un lavabo encastré, un plan de toilette en quartz, un sol gris, une cabine de douche à porte battante, un plan de toilette noir, un banc de douche, meuble double vasque et meuble-lavabo suspendu.

bespoke vanity unit
wall mounted fittings
steam room
shower room
encaustic tile
marble tile
vola taps
matte black fixtures
oak vanity
marble vanity top
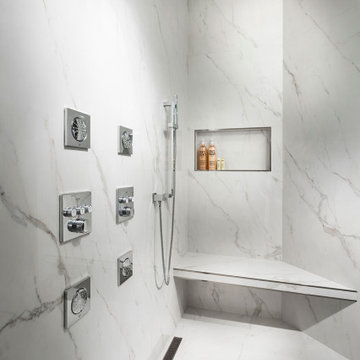
Exemple d'une grande douche en alcôve principale moderne en bois clair avec un placard à porte plane, une baignoire indépendante, un bidet, un carrelage blanc, du carrelage en marbre, un mur gris, un sol en marbre, un lavabo encastré, un plan de toilette en quartz modifié, un sol blanc, une cabine de douche à porte battante, un plan de toilette blanc, meuble double vasque, meuble-lavabo suspendu et un banc de douche.

Flat black fixtures are highlighted in the rock accent tile at the ends of the shower with dual controls for both the rain-head and hand-held shower sprays.

Master bath room renovation. Added master suite in attic space.
Aménagement d'une grande salle de bain principale classique en bois clair avec un placard à porte plane, une douche d'angle, WC séparés, un carrelage blanc, des carreaux de céramique, un mur blanc, un sol en marbre, un lavabo suspendu, un plan de toilette en carrelage, un sol noir, une cabine de douche à porte battante, un plan de toilette blanc, un banc de douche, meuble double vasque, meuble-lavabo suspendu et boiseries.
Aménagement d'une grande salle de bain principale classique en bois clair avec un placard à porte plane, une douche d'angle, WC séparés, un carrelage blanc, des carreaux de céramique, un mur blanc, un sol en marbre, un lavabo suspendu, un plan de toilette en carrelage, un sol noir, une cabine de douche à porte battante, un plan de toilette blanc, un banc de douche, meuble double vasque, meuble-lavabo suspendu et boiseries.
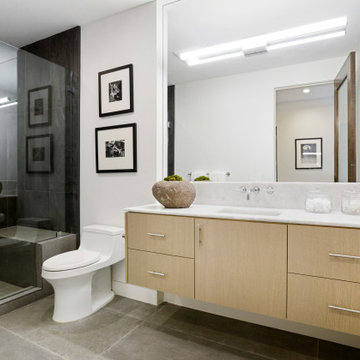
Inspiration pour une salle d'eau design en bois clair de taille moyenne avec un placard à porte plane, une douche ouverte, WC à poser, un carrelage gris, des carreaux de céramique, un mur noir, un sol en carrelage de céramique, un lavabo encastré, un plan de toilette en marbre, un sol gris, une cabine de douche à porte battante, un plan de toilette blanc, un banc de douche, meuble simple vasque et meuble-lavabo suspendu.

Modern Master Bathroom Design with Custom Door
Inspiration pour une salle de bain traditionnelle en bois clair avec un sol gris, un banc de douche, meuble double vasque, un plafond voûté, un placard à porte shaker, un mur blanc, un lavabo encastré, un plan de toilette gris et meuble-lavabo encastré.
Inspiration pour une salle de bain traditionnelle en bois clair avec un sol gris, un banc de douche, meuble double vasque, un plafond voûté, un placard à porte shaker, un mur blanc, un lavabo encastré, un plan de toilette gris et meuble-lavabo encastré.

Idée de décoration pour une grande salle de bain design en bois clair avec un placard à porte plane, un carrelage beige, un mur beige, un lavabo encastré, un sol beige, une cabine de douche à porte battante, un plan de toilette beige, des carreaux de céramique, un sol en carrelage de céramique, un plan de toilette en marbre, un banc de douche, meuble simple vasque et meuble-lavabo suspendu.

David O. Marlow
Idée de décoration pour une grande salle de bain principale chalet en bois clair avec un placard à porte plane, un carrelage beige, une douche ouverte, un carrelage en pâte de verre, un mur blanc, un plan de toilette en quartz, un sol beige, aucune cabine, une niche et un banc de douche.
Idée de décoration pour une grande salle de bain principale chalet en bois clair avec un placard à porte plane, un carrelage beige, une douche ouverte, un carrelage en pâte de verre, un mur blanc, un plan de toilette en quartz, un sol beige, aucune cabine, une niche et un banc de douche.

Cette photo montre une petite douche en alcôve principale moderne en bois clair avec un placard en trompe-l'oeil, WC séparés, un carrelage beige, des carreaux de porcelaine, un mur blanc, un sol en carrelage de porcelaine, un lavabo intégré, un plan de toilette en verre, un sol beige, une cabine de douche à porte battante, un plan de toilette blanc, un banc de douche, meuble simple vasque et meuble-lavabo suspendu.
Idées déco de salles de bains et WC en bois clair avec un banc de douche
1

