Idées déco de salles de bains et WC en bois clair avec un plan de toilette gris
Trier par :
Budget
Trier par:Populaires du jour
81 - 100 sur 2 446 photos
1 sur 3
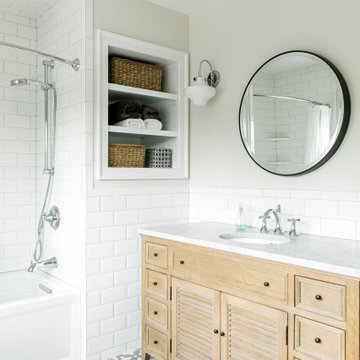
Cette photo montre une salle de bain bord de mer en bois clair avec un placard à porte affleurante, une baignoire en alcôve, une douche ouverte, un carrelage beige, un carrelage métro, un mur gris, un lavabo encastré, une cabine de douche à porte battante et un plan de toilette gris.

Idées déco pour une grande salle de bain principale industrielle en bois clair avec un placard avec porte à panneau surélevé, une baignoire posée, un espace douche bain, WC à poser, un carrelage noir et blanc, des carreaux de porcelaine, un mur noir, un lavabo posé, un plan de toilette en marbre, un sol noir, une cabine de douche à porte battante, un plan de toilette gris et un sol en carrelage de céramique.
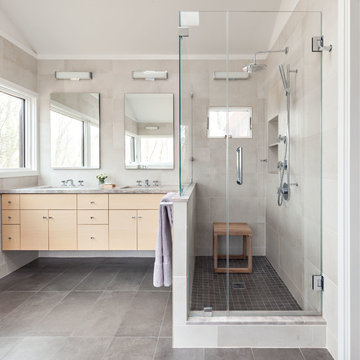
Cette photo montre une grande salle de bain principale tendance en bois clair avec un placard à porte plane, une baignoire indépendante, un sol en carrelage de céramique, une douche d'angle, un carrelage beige, un carrelage gris, des carreaux de céramique, un mur gris, un lavabo encastré, un sol gris, une cabine de douche à porte battante et un plan de toilette gris.

Aménagement d'une grande salle de bain principale montagne en bois clair avec un placard à porte plane, une baignoire indépendante, une douche à l'italienne, un carrelage gris, un mur gris, un lavabo encastré, un sol gris, une cabine de douche à porte battante et un plan de toilette gris.

Matthew Millman Photography
Cette image montre une salle de bain design en bois clair avec une grande vasque, un placard à porte plane, une douche ouverte, un carrelage gris, aucune cabine et un plan de toilette gris.
Cette image montre une salle de bain design en bois clair avec une grande vasque, un placard à porte plane, une douche ouverte, un carrelage gris, aucune cabine et un plan de toilette gris.

What started as a kitchen and two-bathroom remodel evolved into a full home renovation plus conversion of the downstairs unfinished basement into a permitted first story addition, complete with family room, guest suite, mudroom, and a new front entrance. We married the midcentury modern architecture with vintage, eclectic details and thoughtful materials.

Idées déco pour une salle de bain principale moderne en bois clair de taille moyenne avec un placard à porte plane, une baignoire indépendante, une douche à l'italienne, WC à poser, un carrelage vert, un carrelage métro, un mur blanc, un sol en carrelage de porcelaine, une vasque, un plan de toilette en quartz modifié, un sol gris, aucune cabine, un plan de toilette gris, meuble double vasque et meuble-lavabo suspendu.
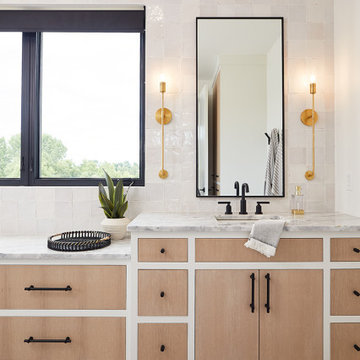
Aménagement d'une salle de bain principale contemporaine en bois clair de taille moyenne avec un placard à porte plane, un carrelage beige, des carreaux de céramique, un mur blanc, un sol en carrelage de porcelaine, un plan de toilette en marbre, un sol beige, un plan de toilette gris, meuble simple vasque, meuble-lavabo encastré et un lavabo encastré.
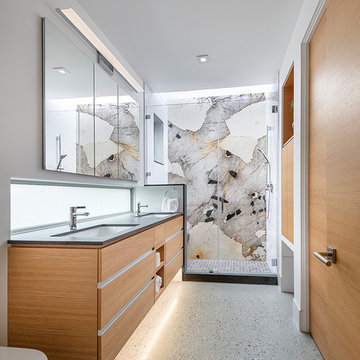
Aménagement d'une salle de bain rétro en bois clair avec un placard à porte plane, un carrelage multicolore, des dalles de pierre, un mur blanc, un lavabo encastré, un sol gris, une cabine de douche à porte battante, un plan de toilette gris, meuble double vasque et meuble-lavabo suspendu.

This project was completed for clients who wanted a comfortable, accessible 1ST floor bathroom for their grown daughter to use during visits to their home as well as a nicely-appointed space for any guest. Their daughter has some accessibility challenges so the bathroom was also designed with that in mind.
The original space worked fairly well in some ways, but we were able to tweak a few features to make the space even easier to maneuver through. We started by making the entry to the shower flush so that there is no curb to step over. In addition, although there was an existing oversized seat in the shower, it was way too deep and not comfortable to sit on and just wasted space. We made the shower a little smaller and then provided a fold down teak seat that is slip resistant, warm and comfortable to sit on and can flip down only when needed. Thus we were able to create some additional storage by way of open shelving to the left of the shower area. The open shelving matches the wood vanity and allows a spot for the homeowners to display heirlooms as well as practical storage for things like towels and other bath necessities.
We carefully measured all the existing heights and locations of countertops, toilet seat, and grab bars to make sure that we did not undo the things that were already working well. We added some additional hidden grab bars or “grabcessories” at the toilet paper holder and shower shelf for an extra layer of assurance. Large format, slip-resistant floor tile was added eliminating as many grout lines as possible making the surface less prone to tripping. We used a wood look tile as an accent on the walls, and open storage in the vanity allowing for easy access for clean towels. Bronze fixtures and frameless glass shower doors add an elegant yet homey feel that was important for the homeowner. A pivot mirror allows adjustability for different users.
If you are interested in designing a bathroom featuring “Living In Place” or accessibility features, give us a call to find out more. Susan Klimala, CKBD, is a Certified Aging In Place Specialist (CAPS) and particularly enjoys helping her clients with unique needs in the context of beautifully designed spaces.
Designed by: Susan Klimala, CKD, CBD
Photography by: Michael Alan Kaskel
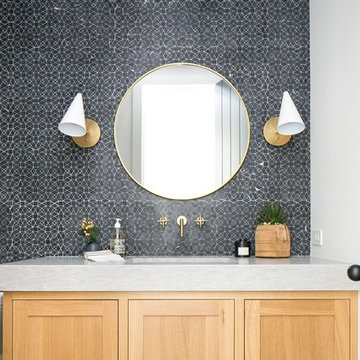
Photographer: Ryan Garvin
Inspiration pour un WC et toilettes marin en bois clair avec un placard à porte shaker, un carrelage noir, un mur blanc, un lavabo intégré et un plan de toilette gris.
Inspiration pour un WC et toilettes marin en bois clair avec un placard à porte shaker, un carrelage noir, un mur blanc, un lavabo intégré et un plan de toilette gris.

Cette image montre une salle de bain minimaliste en bois clair avec un placard à porte plane, un carrelage gris, un mur blanc, un lavabo intégré, un sol gris, un plan de toilette gris, meuble double vasque, meuble-lavabo suspendu et des carreaux en allumettes.
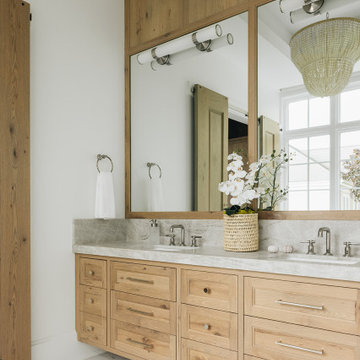
Cette image montre une salle de bain traditionnelle en bois clair avec un placard avec porte à panneau encastré, un mur blanc, un lavabo encastré, un sol blanc, un plan de toilette gris, meuble double vasque et meuble-lavabo encastré.

Idée de décoration pour une grande salle de bain principale minimaliste en bois clair avec un placard en trompe-l'oeil, une baignoire indépendante, une douche d'angle, un carrelage blanc, des carreaux de porcelaine, un mur blanc, un sol en carrelage de porcelaine, un plan de toilette en quartz modifié, une cabine de douche à porte coulissante, un plan de toilette gris, une niche, meuble simple vasque et meuble-lavabo encastré.

White oak is our favorite pop of color in this small but stylish bathroom.
Aménagement d'une petite douche en alcôve principale contemporaine en bois clair avec un placard en trompe-l'oeil, WC séparés, un carrelage blanc, des carreaux de céramique, un lavabo posé, un plan de toilette en marbre, une cabine de douche à porte coulissante, un plan de toilette gris, meuble simple vasque et meuble-lavabo sur pied.
Aménagement d'une petite douche en alcôve principale contemporaine en bois clair avec un placard en trompe-l'oeil, WC séparés, un carrelage blanc, des carreaux de céramique, un lavabo posé, un plan de toilette en marbre, une cabine de douche à porte coulissante, un plan de toilette gris, meuble simple vasque et meuble-lavabo sur pied.
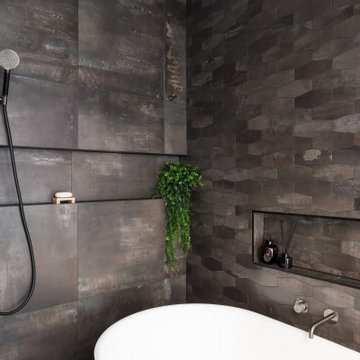
Mount Lawley Wet Room, Niche, Shower Niche, Double Shower Niche, Niche Above Bath, Dark Bathroom, Dark Feature Wall, Modern Bathrooms, Wet Room, Walk In Shower, Bath and Shower Next To Each Other.

This Woodland Style home is a beautiful combination of rustic charm and modern flare. The Three bedroom, 3 and 1/2 bath home provides an abundance of natural light in every room. The home design offers a central courtyard adjoining the main living space with the primary bedroom. The master bath with its tiled shower and walk in closet provide the homeowner with much needed space without compromising the beautiful style of the overall home.

Cette photo montre une salle de bain scandinave en bois clair de taille moyenne avec une baignoire indépendante, une douche d'angle, un carrelage noir, un mur gris, un sol gris, aucune cabine, un plan de toilette gris, meuble simple vasque, meuble-lavabo encastré et un placard à porte plane.
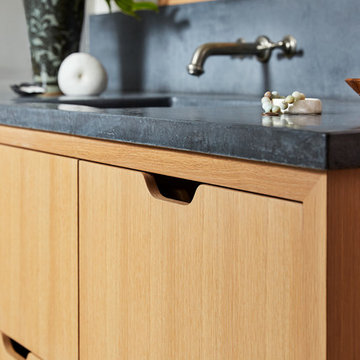
Mill Valley Scandinavian, Bright bathroom, textured tile, and concrete counters
Photographer: John Merkl
Réalisation d'une salle de bain nordique en bois clair avec un placard à porte plane, une baignoire posée, un carrelage blanc, un mur blanc, un sol en carrelage de céramique, un lavabo posé, un sol blanc, une cabine de douche à porte battante et un plan de toilette gris.
Réalisation d'une salle de bain nordique en bois clair avec un placard à porte plane, une baignoire posée, un carrelage blanc, un mur blanc, un sol en carrelage de céramique, un lavabo posé, un sol blanc, une cabine de douche à porte battante et un plan de toilette gris.
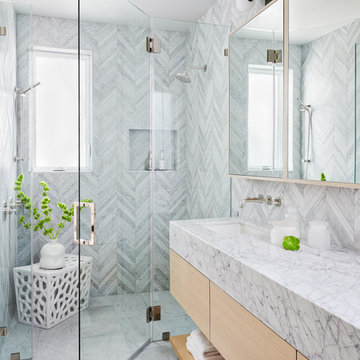
Jean Bai / Konstrukt Photo
Idées déco pour une douche en alcôve classique en bois clair avec un placard sans porte, du carrelage en marbre, un mur gris, un sol en marbre, un lavabo encastré, un sol gris, une cabine de douche à porte battante et un plan de toilette gris.
Idées déco pour une douche en alcôve classique en bois clair avec un placard sans porte, du carrelage en marbre, un mur gris, un sol en marbre, un lavabo encastré, un sol gris, une cabine de douche à porte battante et un plan de toilette gris.
Idées déco de salles de bains et WC en bois clair avec un plan de toilette gris
5

