Idées déco de salles de bains et WC en bois clair avec une douche en alcôve
Trier par :
Budget
Trier par:Populaires du jour
1 - 20 sur 7 870 photos
1 sur 3
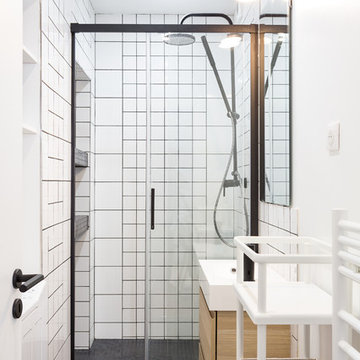
Cette photo montre une salle de bain scandinave en bois clair avec un placard à porte plane, un carrelage blanc, des carreaux de céramique, un mur blanc, un lavabo suspendu, un sol gris et une cabine de douche à porte coulissante.

Idée de décoration pour une douche en alcôve principale design en bois clair de taille moyenne avec un carrelage vert, des carreaux de céramique, un mur vert, un sol en carrelage de céramique, une vasque, un plan de toilette en stratifié, un sol vert, un plan de toilette blanc, meuble double vasque, meuble-lavabo suspendu, un placard à porte plane et une cabine de douche à porte coulissante.
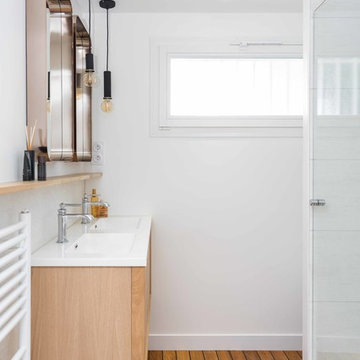
Idées déco pour une salle de bain contemporaine en bois clair avec un placard à porte plane, un carrelage blanc, un mur blanc, un sol en bois brun, un plan vasque, un sol marron, une cabine de douche à porte battante et un plan de toilette blanc.
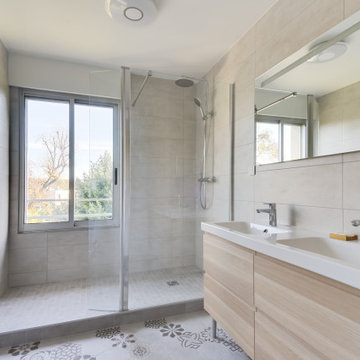
Aménagement d'une salle de bain contemporaine en bois clair de taille moyenne avec un carrelage beige, un lavabo intégré, un sol multicolore, une cabine de douche à porte battante, un plan de toilette blanc et un placard à porte plane.

Ce projet de rénovation est sans doute un des plus beaux exemples prouvant qu’on peut allier fonctionnalité, simplicité et esthétisme. On appréciera la douce atmosphère de l’appartement grâce aux tons pastels qu’on retrouve dans la majorité des pièces. Notre coup de cœur : cette cuisine, d’un bleu élégant et original, nichée derrière une jolie verrière blanche.

Isabelle Picarel
Inspiration pour une petite douche en alcôve principale et grise et rose design en bois clair avec un carrelage blanc, un mur rose, un sol blanc, une cabine de douche à porte coulissante, un placard à porte plane et un lavabo suspendu.
Inspiration pour une petite douche en alcôve principale et grise et rose design en bois clair avec un carrelage blanc, un mur rose, un sol blanc, une cabine de douche à porte coulissante, un placard à porte plane et un lavabo suspendu.
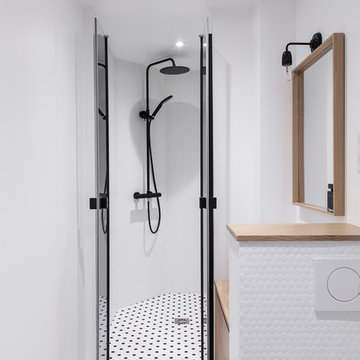
Bertrand Fompeyrine Photographe
Cette photo montre une douche en alcôve tendance en bois clair avec un placard à porte plane, un carrelage blanc, un mur blanc, un plan de toilette en bois, un sol multicolore, une cabine de douche à porte battante et un plan de toilette beige.
Cette photo montre une douche en alcôve tendance en bois clair avec un placard à porte plane, un carrelage blanc, un mur blanc, un plan de toilette en bois, un sol multicolore, une cabine de douche à porte battante et un plan de toilette beige.

The clients, a young professional couple had lived with this bathroom in their townhome for 6 years. They finally could not take it any longer. The designer was tasked with turning this ugly duckling into a beautiful swan without relocating walls, doors, fittings, or fixtures in this principal bathroom. The client wish list included, better storage, improved lighting, replacing the tub with a shower, and creating a sparkling personality for this uninspired space using any color way except white.
The designer began the transformation with the wall tile. Large format rectangular tiles were installed floor to ceiling on the vanity wall and continued behind the toilet and into the shower. The soft variation in tile pattern is very soothing and added to the Zen feeling of the room. One partner is an avid gardener and wanted to bring natural colors into the space. The same tile is used on the floor in a matte finish for slip resistance and in a 2” mosaic of the same tile is used on the shower floor. A lighted tile recess was created across the entire back wall of the shower beautifully illuminating the wall. Recycled glass tiles used in the niche represent the color and shape of leaves. A single glass panel was used in place of a traditional shower door.
Continuing the serene colorway of the bath, natural rift cut white oak was chosen for the vanity and the floating shelves above the toilet. A white quartz for the countertop, has a small reflective pattern like the polished chrome of the fittings and hardware. Natural curved shapes are repeated in the arch of the faucet, the hardware, the front of the toilet and shower column. The rectangular shape of the tile is repeated in the drawer fronts of the cabinets, the sink, the medicine cabinet, and the floating shelves.
The shower column was selected to maintain the simple lines of the fittings while providing a temperature, pressure balance shower experience with a multi-function main shower head and handheld head. The dual flush toilet and low flow shower are a water saving consideration. The floating shelves provide decorative and functional storage. The asymmetric design of the medicine cabinet allows for a full view in the mirror with the added function of a tri view mirror when open. Built in LED lighting is controllable from 2500K to 4000K. The interior of the medicine cabinet is also mirrored and electrified to keep the countertop clear of necessities. Additional lighting is provided with recessed LED fixtures for the vanity area as well as in the shower. A motion sensor light installed under the vanity illuminates the room with a soft glow at night.
The transformation is now complete. No longer an ugly duckling and source of unhappiness, the new bathroom provides a much-needed respite from the couples’ busy lives. It has created a retreat to recharge and replenish, two very important components of wellness.

Aménagement d'une grande douche en alcôve principale bord de mer en bois clair avec un placard en trompe-l'oeil, une baignoire indépendante, un mur gris, un sol en marbre, un lavabo encastré, un plan de toilette en marbre, un sol multicolore et un plan de toilette multicolore.
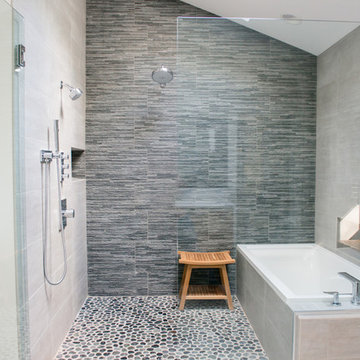
Kristina O'Brien Photography
Aménagement d'une grande douche en alcôve principale classique en bois clair avec un placard à porte plane, une baignoire d'angle, WC séparés, un carrelage blanc, un mur blanc, un sol en carrelage de céramique et un lavabo encastré.
Aménagement d'une grande douche en alcôve principale classique en bois clair avec un placard à porte plane, une baignoire d'angle, WC séparés, un carrelage blanc, un mur blanc, un sol en carrelage de céramique et un lavabo encastré.
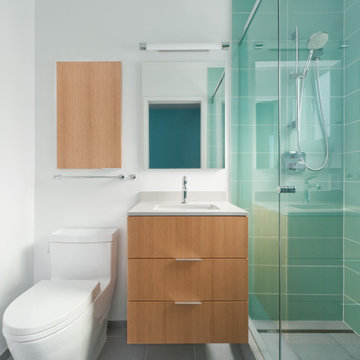
Caroline Johnson Photography (Photographer)
Suzy Baur Design (Interior Designer)
Cette image montre une douche en alcôve design en bois clair avec un lavabo encastré, un placard à porte plane, WC à poser, un carrelage bleu et un carrelage en pâte de verre.
Cette image montre une douche en alcôve design en bois clair avec un lavabo encastré, un placard à porte plane, WC à poser, un carrelage bleu et un carrelage en pâte de verre.

Guest Bathroom
Exemple d'une petite salle de bain tendance en bois clair avec un placard à porte plane, WC séparés, un carrelage beige, un mur beige, une vasque, un sol beige, une cabine de douche à porte battante, un plan de toilette noir, une niche, meuble simple vasque et meuble-lavabo suspendu.
Exemple d'une petite salle de bain tendance en bois clair avec un placard à porte plane, WC séparés, un carrelage beige, un mur beige, une vasque, un sol beige, une cabine de douche à porte battante, un plan de toilette noir, une niche, meuble simple vasque et meuble-lavabo suspendu.

Exemple d'une douche en alcôve chic en bois clair avec un placard à porte shaker, un carrelage gris, un carrelage métro, un mur beige, un lavabo encastré, un sol blanc, un plan de toilette gris, meuble simple vasque et meuble-lavabo encastré.

We re-designed and renovated three bathrooms and a laundry/mudroom in this builder-grade tract home. All finishes were carefully sourced, and all millwork was designed and custom-built.

Modern farmhouse bathroom featuring mosaic tile flooring, wood vanity, two sinks, black countertops, black faucets, subway tile shower, and shiplap walls.

Double Vanity & Shower
Exemple d'une douche en alcôve principale chic en bois clair de taille moyenne avec un placard en trompe-l'oeil, une baignoire indépendante, WC séparés, un carrelage blanc, des carreaux de porcelaine, un mur jaune, un sol en marbre, un lavabo encastré, un plan de toilette en marbre, un sol gris, une cabine de douche à porte battante, un plan de toilette blanc, une niche, meuble double vasque et meuble-lavabo sur pied.
Exemple d'une douche en alcôve principale chic en bois clair de taille moyenne avec un placard en trompe-l'oeil, une baignoire indépendante, WC séparés, un carrelage blanc, des carreaux de porcelaine, un mur jaune, un sol en marbre, un lavabo encastré, un plan de toilette en marbre, un sol gris, une cabine de douche à porte battante, un plan de toilette blanc, une niche, meuble double vasque et meuble-lavabo sur pied.

Primrose Model - Garden Villa Collection
Pricing, floorplans, virtual tours, community information and more at https://www.robertthomashomes.com/
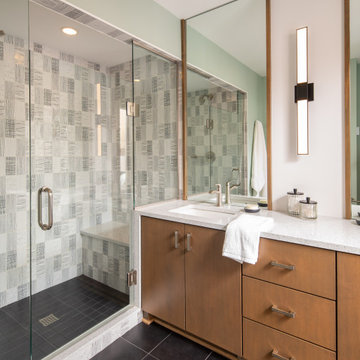
Builder: Michels Homes
Interior Design: LiLu Interiors
Photography: Kory Kevin Studio
Idée de décoration pour une salle de bain design en bois clair de taille moyenne avec un placard à porte plane, un lavabo encastré, un plan de toilette en quartz modifié, une cabine de douche à porte battante, meuble double vasque, meuble-lavabo encastré, un carrelage gris, un sol noir et un plan de toilette blanc.
Idée de décoration pour une salle de bain design en bois clair de taille moyenne avec un placard à porte plane, un lavabo encastré, un plan de toilette en quartz modifié, une cabine de douche à porte battante, meuble double vasque, meuble-lavabo encastré, un carrelage gris, un sol noir et un plan de toilette blanc.

This young married couple enlisted our help to update their recently purchased condo into a brighter, open space that reflected their taste. They traveled to Copenhagen at the onset of their trip, and that trip largely influenced the design direction of their home, from the herringbone floors to the Copenhagen-based kitchen cabinetry. We blended their love of European interiors with their Asian heritage and created a soft, minimalist, cozy interior with an emphasis on clean lines and muted palettes.

Liadesign
Idée de décoration pour une salle de bain longue et étroite urbaine en bois clair de taille moyenne avec un placard sans porte, WC séparés, un carrelage blanc, des carreaux de porcelaine, un mur gris, un sol en carrelage de porcelaine, une vasque, un plan de toilette en bois, un sol gris, une cabine de douche à porte coulissante, meuble simple vasque, meuble-lavabo sur pied et un plafond décaissé.
Idée de décoration pour une salle de bain longue et étroite urbaine en bois clair de taille moyenne avec un placard sans porte, WC séparés, un carrelage blanc, des carreaux de porcelaine, un mur gris, un sol en carrelage de porcelaine, une vasque, un plan de toilette en bois, un sol gris, une cabine de douche à porte coulissante, meuble simple vasque, meuble-lavabo sur pied et un plafond décaissé.
Idées déco de salles de bains et WC en bois clair avec une douche en alcôve
1

