Idées déco de salles de bains et WC en bois de taille moyenne
Trier par :
Budget
Trier par:Populaires du jour
81 - 100 sur 685 photos
1 sur 3

El baño infantil, se diseño con un alicatado informal de tonos pastel que coordinamos con un porcelanico liso blanco haciendo destacar el frontal y el mueble de lavabo elegido.
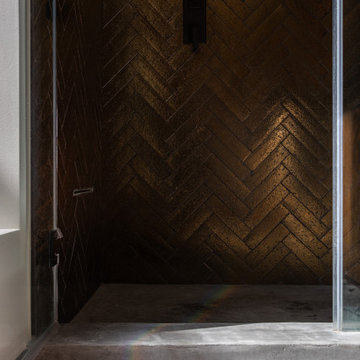
Modern glam master bath remodel - custom walnut vanity with mid-century hardware and custom inset medicine cabinet. Alabaster and brass wall sconces over black marble full height backsplash. Steam shower with bronze herringbone wall tile and concrete floor.

Dramatic guest bathroom with soaring angled ceilings, oversized walk-in shower, floating vanity, and extra tall mirror. A muted material palette is used to focus attention to natural light and matte black accents. A simple pendant light offers a soft glow.
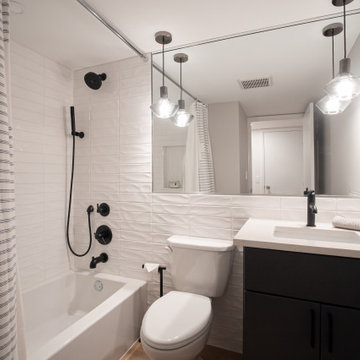
Completely finished walk-out basement suite complete with kitchenette/bar, bathroom and entertainment area.
Inspiration pour une salle de bain vintage en bois de taille moyenne avec un mur gris, un sol en vinyl, un sol marron et un plafond à caissons.
Inspiration pour une salle de bain vintage en bois de taille moyenne avec un mur gris, un sol en vinyl, un sol marron et un plafond à caissons.
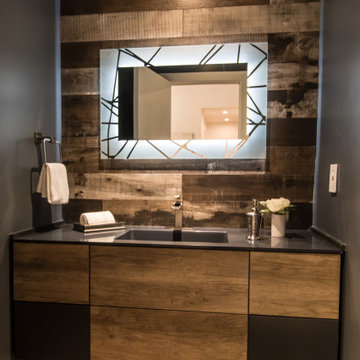
Modern powder room with flat panel floating vanity, chic mirror, and faucets.
Idées déco pour un WC et toilettes contemporain en bois brun et bois de taille moyenne avec un placard à porte plane, WC à poser, un mur noir, parquet clair, un lavabo intégré, un plan de toilette en quartz modifié, un sol beige, un plan de toilette noir et meuble-lavabo suspendu.
Idées déco pour un WC et toilettes contemporain en bois brun et bois de taille moyenne avec un placard à porte plane, WC à poser, un mur noir, parquet clair, un lavabo intégré, un plan de toilette en quartz modifié, un sol beige, un plan de toilette noir et meuble-lavabo suspendu.

Réalisation d'une salle de bain principale design en bois brun et bois de taille moyenne avec un placard à porte plane, un carrelage beige, des carreaux de porcelaine, un mur blanc, un sol en carrelage de porcelaine, un plan de toilette en surface solide, un sol blanc, un plan de toilette blanc, une baignoire en alcôve et une vasque.

This transformation started with a builder grade bathroom and was expanded into a sauna wet room. With cedar walls and ceiling and a custom cedar bench, the sauna heats the space for a relaxing dry heat experience. The goal of this space was to create a sauna in the secondary bathroom and be as efficient as possible with the space. This bathroom transformed from a standard secondary bathroom to a ergonomic spa without impacting the functionality of the bedroom.
This project was super fun, we were working inside of a guest bedroom, to create a functional, yet expansive bathroom. We started with a standard bathroom layout and by building out into the large guest bedroom that was used as an office, we were able to create enough square footage in the bathroom without detracting from the bedroom aesthetics or function. We worked with the client on her specific requests and put all of the materials into a 3D design to visualize the new space.
Houzz Write Up: https://www.houzz.com/magazine/bathroom-of-the-week-stylish-spa-retreat-with-a-real-sauna-stsetivw-vs~168139419
The layout of the bathroom needed to change to incorporate the larger wet room/sauna. By expanding the room slightly it gave us the needed space to relocate the toilet, the vanity and the entrance to the bathroom allowing for the wet room to have the full length of the new space.
This bathroom includes a cedar sauna room that is incorporated inside of the shower, the custom cedar bench follows the curvature of the room's new layout and a window was added to allow the natural sunlight to come in from the bedroom. The aromatic properties of the cedar are delightful whether it's being used with the dry sauna heat and also when the shower is steaming the space. In the shower are matching porcelain, marble-look tiles, with architectural texture on the shower walls contrasting with the warm, smooth cedar boards. Also, by increasing the depth of the toilet wall, we were able to create useful towel storage without detracting from the room significantly.
This entire project and client was a joy to work with.
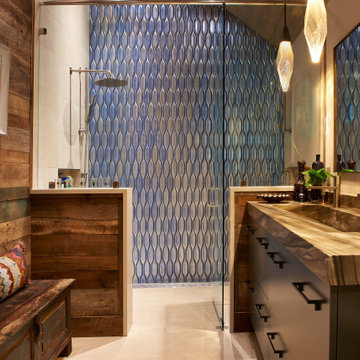
Masculine bathroom with custom-made sink.
Réalisation d'une salle de bain principale chalet en bois de taille moyenne avec un placard à porte plane, des portes de placard marrons, une douche ouverte, WC à poser, un carrelage marron, un mur beige, un sol en carrelage de céramique, une grande vasque, un plan de toilette en granite, un sol gris, une cabine de douche à porte battante, un plan de toilette marron, un banc de douche, meuble double vasque, meuble-lavabo encastré et un plafond voûté.
Réalisation d'une salle de bain principale chalet en bois de taille moyenne avec un placard à porte plane, des portes de placard marrons, une douche ouverte, WC à poser, un carrelage marron, un mur beige, un sol en carrelage de céramique, une grande vasque, un plan de toilette en granite, un sol gris, une cabine de douche à porte battante, un plan de toilette marron, un banc de douche, meuble double vasque, meuble-lavabo encastré et un plafond voûté.

Leave the concrete jungle behind as you step into the serene colors of nature brought together in this couples shower spa. Luxurious Gold fixtures play against deep green picket fence tile and cool marble veining to calm, inspire and refresh your senses at the end of the day.
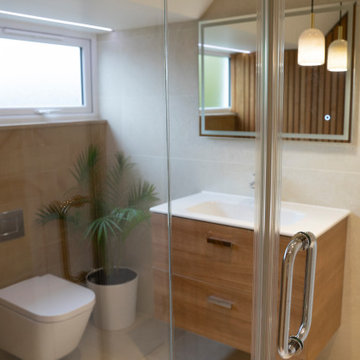
Aménagement d'une salle d'eau scandinave en bois de taille moyenne avec des portes de placard marrons, une douche ouverte, WC suspendus, un carrelage beige, des carreaux de céramique, un mur marron, carreaux de ciment au sol, un lavabo suspendu, un sol beige, une cabine de douche à porte battante, buanderie, meuble simple vasque et meuble-lavabo sur pied.
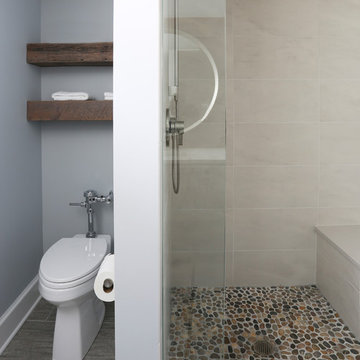
Photo Credit: Kaskel Photo
Cette image montre une douche en alcôve design en bois de taille moyenne pour enfant avec des portes de placard grises, WC à poser, des carreaux de porcelaine, un mur gris, un sol en carrelage de porcelaine, un lavabo encastré, un plan de toilette en quartz modifié, un sol gris, une cabine de douche à porte battante, un placard en trompe-l'oeil, un plan de toilette blanc, une niche, meuble simple vasque, meuble-lavabo encastré et un carrelage gris.
Cette image montre une douche en alcôve design en bois de taille moyenne pour enfant avec des portes de placard grises, WC à poser, des carreaux de porcelaine, un mur gris, un sol en carrelage de porcelaine, un lavabo encastré, un plan de toilette en quartz modifié, un sol gris, une cabine de douche à porte battante, un placard en trompe-l'oeil, un plan de toilette blanc, une niche, meuble simple vasque, meuble-lavabo encastré et un carrelage gris.

Idées déco pour une salle de bain moderne en bois clair et bois de taille moyenne avec un placard avec porte à panneau encastré, un carrelage blanc, un carrelage imitation parquet, un sol en carrelage de porcelaine, un lavabo encastré, un plan de toilette en quartz modifié, un sol gris, aucune cabine, un plan de toilette blanc, meuble simple vasque et meuble-lavabo suspendu.
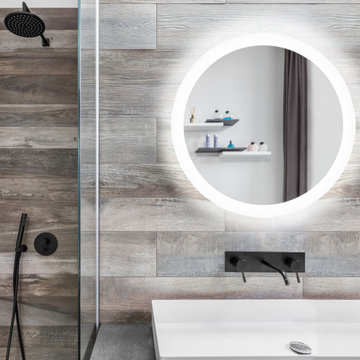
Discover illumination with the custom Forte lighted round mirror.
Cette photo montre une salle de bain principale tendance en bois de taille moyenne avec un carrelage multicolore, un carrelage imitation parquet, un mur multicolore, une vasque, meuble simple vasque, une douche d'angle, un plan de toilette en béton, une cabine de douche à porte battante, un plan de toilette gris et meuble-lavabo encastré.
Cette photo montre une salle de bain principale tendance en bois de taille moyenne avec un carrelage multicolore, un carrelage imitation parquet, un mur multicolore, une vasque, meuble simple vasque, une douche d'angle, un plan de toilette en béton, une cabine de douche à porte battante, un plan de toilette gris et meuble-lavabo encastré.

Leave the concrete jungle behind as you step into the serene colors of nature brought together in this couples shower spa. Luxurious Gold fixtures play against deep green picket fence tile and cool marble veining to calm, inspire and refresh your senses at the end of the day.
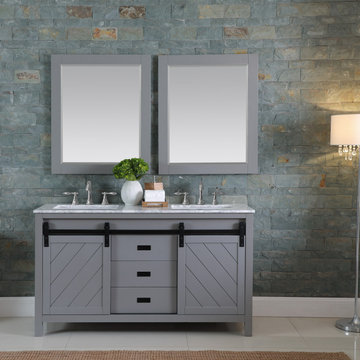
Kinsley Bathroom Vanity in Gray
Available in sizes 36" - 60"
Farmhouse style soft-closing door(s) & drawers with Carrara white marble countertop and undermount square sink.
Matching mirror option available

Hudson Valley Sustainable Luxury
Welcome to an enchanting haven nestled in the heart of the woods, where iconic, weathered modular cabins, made of Cross-Laminated Timber (CLT) and reclaimed wood, radiate tranquility and sustainability. With a regenerative, carbon-sequestering design, these serene structures take inspiration from American tonalism, featuring soft edges, blurred details, and a soothing palette of dark white and light brown. Large glass elements infuse the interiors with abundant natural light, amplifying the stunning outdoor scenes, while the modernist landscapes capture nature's essence. These custom homes, adorned in muted, earthy tones, provide a harmonious retreat that masterfully integrates the built environment with its natural surroundings.

This transformation started with a builder grade bathroom and was expanded into a sauna wet room. With cedar walls and ceiling and a custom cedar bench, the sauna heats the space for a relaxing dry heat experience. The goal of this space was to create a sauna in the secondary bathroom and be as efficient as possible with the space. This bathroom transformed from a standard secondary bathroom to a ergonomic spa without impacting the functionality of the bedroom.
This project was super fun, we were working inside of a guest bedroom, to create a functional, yet expansive bathroom. We started with a standard bathroom layout and by building out into the large guest bedroom that was used as an office, we were able to create enough square footage in the bathroom without detracting from the bedroom aesthetics or function. We worked with the client on her specific requests and put all of the materials into a 3D design to visualize the new space.
Houzz Write Up: https://www.houzz.com/magazine/bathroom-of-the-week-stylish-spa-retreat-with-a-real-sauna-stsetivw-vs~168139419
The layout of the bathroom needed to change to incorporate the larger wet room/sauna. By expanding the room slightly it gave us the needed space to relocate the toilet, the vanity and the entrance to the bathroom allowing for the wet room to have the full length of the new space.
This bathroom includes a cedar sauna room that is incorporated inside of the shower, the custom cedar bench follows the curvature of the room's new layout and a window was added to allow the natural sunlight to come in from the bedroom. The aromatic properties of the cedar are delightful whether it's being used with the dry sauna heat and also when the shower is steaming the space. In the shower are matching porcelain, marble-look tiles, with architectural texture on the shower walls contrasting with the warm, smooth cedar boards. Also, by increasing the depth of the toilet wall, we were able to create useful towel storage without detracting from the room significantly.
This entire project and client was a joy to work with.

Increased the size of the shower in the corner. Installed Prestige 3 x 6 subway tile for walls & Commoditile porcelain 2" hexagonal mosaic shower floor tile, foot stoop, niche, and curb cap is quartz, with frame-less glass door & panels. Delta Cassidy Collection shower fixture, and LED light/fan above shower.

Black and White Marble Bathroom. Exclusive luxury style. Large scale natural stone.
Inspiration pour une salle de bain design en bois de taille moyenne avec un placard à porte plane, des portes de placard noires, une baignoire indépendante, un carrelage noir et blanc, du carrelage en marbre, un mur blanc, un sol en marbre, une vasque, un sol blanc, une niche, meuble double vasque et meuble-lavabo encastré.
Inspiration pour une salle de bain design en bois de taille moyenne avec un placard à porte plane, des portes de placard noires, une baignoire indépendante, un carrelage noir et blanc, du carrelage en marbre, un mur blanc, un sol en marbre, une vasque, un sol blanc, une niche, meuble double vasque et meuble-lavabo encastré.

The goal was to open up this bathroom, update it, bring it to life! 123 Remodeling went for modern, but zen; rough, yet warm. We mixed ideas of modern finishes like the concrete floor with the warm wood tone and textures on the wall that emulates bamboo to balance each other. The matte black finishes were appropriate final touches to capture the urban location of this master bathroom located in Chicago’s West Loop.
https://123remodeling.com - Chicago Kitchen & Bath Remodeler
Idées déco de salles de bains et WC en bois de taille moyenne
5

