Idées déco de salles de bains et WC en bois foncé avec des portes de placard marrons
Trier par :
Budget
Trier par:Populaires du jour
81 - 100 sur 149 184 photos
1 sur 3
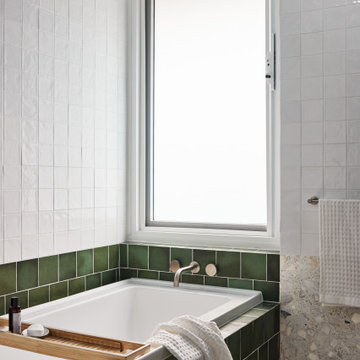
Exemple d'une salle d'eau rétro de taille moyenne avec des portes de placard marrons, une baignoire posée, une douche d'angle, WC à poser, un carrelage blanc, des carreaux de céramique, un mur blanc, un sol en terrazzo, une vasque, un plan de toilette en quartz modifié, un sol gris, un plan de toilette blanc, meuble simple vasque et meuble-lavabo suspendu.
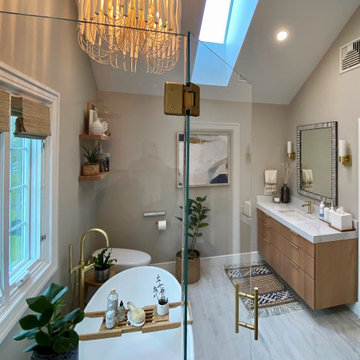
Gorgeous Chadds Ford PA Primary Bath remodel with freestanding tub and large neo angle shower. The pictures of this bath tell the story. All the design selections are perfect from the floating vanity cabinets with the 3” thick quartz countertops to the brushed gold fixtures. The new tiled shower is beautiful with picket tiles and glass mosaics. The sleek freestanding tub and Toto toilet don’t overwhelm the space. The chandelier is a show stopper and casts soft warm lighting accenting the baths natural tones. This new bathroom is truly a spa like retreat.

Exemple d'une grande salle de bain principale chic avec un placard avec porte à panneau encastré, des portes de placard marrons, une baignoire indépendante, une douche ouverte, un carrelage blanc, des carreaux de céramique, un mur gris, un sol en carrelage de porcelaine, un lavabo encastré, un plan de toilette en quartz, un sol beige, une cabine de douche à porte battante, un plan de toilette blanc, meuble double vasque et meuble-lavabo encastré.
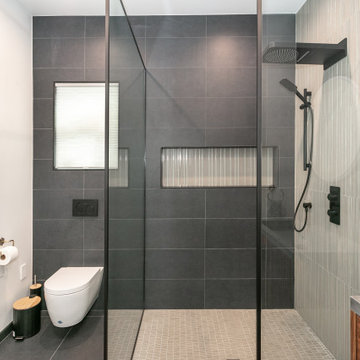
Full guest bathroom with a floating vanity and toilet. A custom fluted walnut vanity design with a concrete sink and a wall mount faucet. A large shampoo niche and a temperature-controlled shower head with rain, waterfall, and handheld shower options. Custom tile work.

This Australian-inspired new construction was a successful collaboration between homeowner, architect, designer and builder. The home features a Henrybuilt kitchen, butler's pantry, private home office, guest suite, master suite, entry foyer with concealed entrances to the powder bathroom and coat closet, hidden play loft, and full front and back landscaping with swimming pool and pool house/ADU.

A European modern interpretation to a standard 8'x5' bathroom with a touch of mid-century color scheme for warmth.
large format porcelain tile (72x30) was used both for the walls and for the floor.
A 3D tile was used for the center wall for accent / focal point.
Wall mounted toilet were used to save space.

This long, narrow Primary Bath includes private water closet, dual vanity sinks, sit down vanity, dual shower heads, steam shower with bench, curbless dam, and lighted shower nitch. Counter tops are Bianco Neve Marble. Floor is Paradise leathered Marble, Nich is "Foliage Grande". Cabinetry is Hallmark Custom Cabinetry with "Frosted Bark" finish
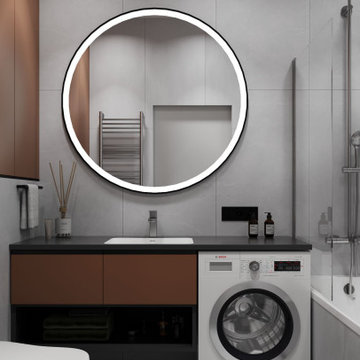
Дизайн-проект однокомнатной квартиры в современном стиле
Aménagement d'une salle de bain principale et grise et blanche de taille moyenne avec un placard à porte plane, des portes de placard marrons, une baignoire encastrée, WC suspendus, un carrelage gris, des carreaux de porcelaine, un mur gris, un sol en carrelage de céramique, un lavabo encastré, un plan de toilette en surface solide, un sol gris, aucune cabine, un plan de toilette noir, meuble simple vasque et meuble-lavabo suspendu.
Aménagement d'une salle de bain principale et grise et blanche de taille moyenne avec un placard à porte plane, des portes de placard marrons, une baignoire encastrée, WC suspendus, un carrelage gris, des carreaux de porcelaine, un mur gris, un sol en carrelage de céramique, un lavabo encastré, un plan de toilette en surface solide, un sol gris, aucune cabine, un plan de toilette noir, meuble simple vasque et meuble-lavabo suspendu.
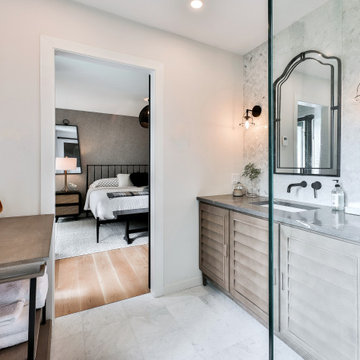
Designer Lyne Brunet
Réalisation d'une salle de bain principale tradition de taille moyenne avec un placard à porte persienne, des portes de placard marrons, une douche ouverte, WC à poser, un carrelage gris, du carrelage en marbre, un mur blanc, un sol en marbre, un lavabo encastré, un plan de toilette en quartz modifié, un sol blanc, aucune cabine, un plan de toilette gris, une niche, meuble simple vasque et meuble-lavabo sur pied.
Réalisation d'une salle de bain principale tradition de taille moyenne avec un placard à porte persienne, des portes de placard marrons, une douche ouverte, WC à poser, un carrelage gris, du carrelage en marbre, un mur blanc, un sol en marbre, un lavabo encastré, un plan de toilette en quartz modifié, un sol blanc, aucune cabine, un plan de toilette gris, une niche, meuble simple vasque et meuble-lavabo sur pied.

In this full service residential remodel project, we left no stone, or room, unturned. We created a beautiful open concept living/dining/kitchen by removing a structural wall and existing fireplace. This home features a breathtaking three sided fireplace that becomes the focal point when entering the home. It creates division with transparency between the living room and the cigar room that we added. Our clients wanted a home that reflected their vision and a space to hold the memories of their growing family. We transformed a contemporary space into our clients dream of a transitional, open concept home.
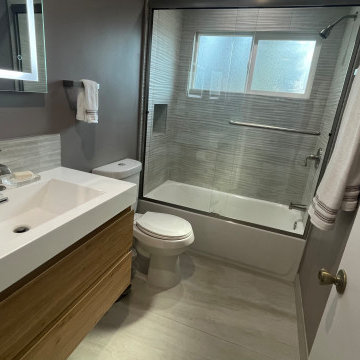
Aménagement d'une petite salle de bain moderne avec un placard à porte plane, des portes de placard marrons, une baignoire posée, WC à poser, un carrelage gris, des carreaux de céramique, un mur gris, un plan de toilette en quartz modifié, meuble simple vasque et meuble-lavabo suspendu.

Cette image montre une petite salle de bain rustique en bois foncé pour enfant avec une baignoire posée, WC à poser, un carrelage blanc, des carreaux de céramique, un mur blanc, une vasque, un plan de toilette en bois, un sol blanc, meuble simple vasque, meuble-lavabo sur pied et un placard à porte plane.

Our Austin studio decided to go bold with this project by ensuring that each space had a unique identity in the Mid-Century Modern style bathroom, butler's pantry, and mudroom. We covered the bathroom walls and flooring with stylish beige and yellow tile that was cleverly installed to look like two different patterns. The mint cabinet and pink vanity reflect the mid-century color palette. The stylish knobs and fittings add an extra splash of fun to the bathroom.
The butler's pantry is located right behind the kitchen and serves multiple functions like storage, a study area, and a bar. We went with a moody blue color for the cabinets and included a raw wood open shelf to give depth and warmth to the space. We went with some gorgeous artistic tiles that create a bold, intriguing look in the space.
In the mudroom, we used siding materials to create a shiplap effect to create warmth and texture – a homage to the classic Mid-Century Modern design. We used the same blue from the butler's pantry to create a cohesive effect. The large mint cabinets add a lighter touch to the space.
---
Project designed by the Atomic Ranch featured modern designers at Breathe Design Studio. From their Austin design studio, they serve an eclectic and accomplished nationwide clientele including in Palm Springs, LA, and the San Francisco Bay Area.
For more about Breathe Design Studio, see here: https://www.breathedesignstudio.com/
To learn more about this project, see here: https://www.breathedesignstudio.com/atomic-ranch

123 Remodeling’s design-build team gave this bathroom in Bucktown (Chicago, IL) a facelift by installing new tile, mirrors, light fixtures, and a new countertop. We reused the existing vanity, shower fixtures, faucets, and toilet that were all in good condition. We incorporated a beautiful blue blended tile as an accent wall to pop against the rest of the neutral tiles. Lastly, we added a shower bench and a sliding glass shower door giving this client the coastal bathroom of their dreams.

The master bathroom is large with plenty of built-in storage space and double vanity. The countertops carry on from the kitchen. A large freestanding tub sits adjacent to the window next to the large stand-up shower. The floor is a dark great chevron tile pattern that grounds the lighter design finishes.

This Willow Glen Eichler had undergone an 80s renovation that sadly didn't take the midcentury modern architecture into consideration. We converted both bathrooms back to a midcentury modern style with an infusion of Japandi elements. We borrowed space from the master bedroom to make the master ensuite a luxurious curbless wet room with soaking tub and Japanese tiles.
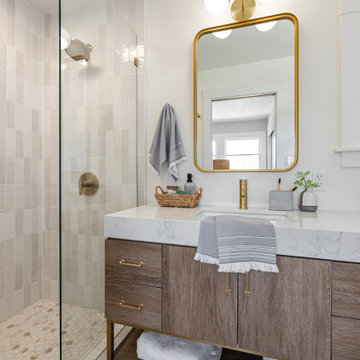
Idée de décoration pour une petite douche en alcôve principale tradition avec un placard à porte plane, des portes de placard marrons, WC à poser, un carrelage blanc, des carreaux de céramique, un mur blanc, un sol en carrelage de céramique, un lavabo intégré, un plan de toilette en quartz modifié, un sol beige, une cabine de douche à porte battante, un plan de toilette blanc, meuble simple vasque et meuble-lavabo sur pied.
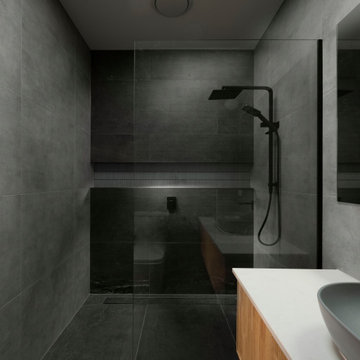
We recently completed a modern architectural extension to a home in Melbourne's inner north. The design takes advantage of the established garden creating an urban oasis! All the work from design to completion was done by our team!!!

Inspiration pour une salle de bain design en bois foncé de taille moyenne avec une douche d'angle, WC à poser, un carrelage vert, des carreaux de porcelaine, un mur blanc, un sol en carrelage de porcelaine, un plan de toilette en quartz modifié, un sol noir, une cabine de douche à porte battante, meuble simple vasque et meuble-lavabo sur pied.

Inspiration pour une petite salle de bain design avec un placard à porte plane, des portes de placard marrons, WC suspendus, un carrelage bleu, des carreaux de céramique, un mur bleu, un sol en carrelage de céramique, une vasque, un plan de toilette en quartz modifié, un sol gris, un plan de toilette gris, meuble simple vasque et meuble-lavabo suspendu.
Idées déco de salles de bains et WC en bois foncé avec des portes de placard marrons
5

