Idées déco de salles de bains et WC en bois foncé avec un carrelage marron
Trier par :
Budget
Trier par:Populaires du jour
1 - 20 sur 7 048 photos
1 sur 3

This master bathroom has everything you need to get you ready for the day. The beautiful backsplash has a mixture of brown tones that add dimension and texture to the focal wall. The lighting blends well with the other bathroom fixtures and the cabinets provide plenty of storage while demonstrating a simply beautiful style. Brad Knipstein was the photographer.

The gray-blue matte glass tile mosaic and soft brown linear-striped porcelain tile of the master bathroom's spacious shower are illuminated by a skylight. The curbless shower includes a linear floor drain. The simple, clean geometric forms of the shower fittings include body spray jets and a handheld shower wand. © Jeffrey Totaro

This four-story townhome in the heart of old town Alexandria, was recently purchased by a family of four.
The outdated galley kitchen with confined spaces, lack of powder room on main level, dropped down ceiling, partition walls, small bathrooms, and the main level laundry were a few of the deficiencies this family wanted to resolve before moving in.
Starting with the top floor, we converted a small bedroom into a master suite, which has an outdoor deck with beautiful view of old town. We reconfigured the space to create a walk-in closet and another separate closet.
We took some space from the old closet and enlarged the master bath to include a bathtub and a walk-in shower. Double floating vanities and hidden toilet space were also added.
The addition of lighting and glass transoms allows light into staircase leading to the lower level.
On the third level is the perfect space for a girl’s bedroom. A new bathroom with walk-in shower and added space from hallway makes it possible to share this bathroom.
A stackable laundry space was added to the hallway, a few steps away from a new study with built in bookcase, French doors, and matching hardwood floors.
The main level was totally revamped. The walls were taken down, floors got built up to add extra insulation, new wide plank hardwood installed throughout, ceiling raised, and a new HVAC was added for three levels.
The storage closet under the steps was converted to a main level powder room, by relocating the electrical panel.
The new kitchen includes a large island with new plumbing for sink, dishwasher, and lots of storage placed in the center of this open kitchen. The south wall is complete with floor to ceiling cabinetry including a home for a new cooktop and stainless-steel range hood, covered with glass tile backsplash.
The dining room wall was taken down to combine the adjacent area with kitchen. The kitchen includes butler style cabinetry, wine fridge and glass cabinets for display. The old living room fireplace was torn down and revamped with a gas fireplace wrapped in stone.
Built-ins added on both ends of the living room gives floor to ceiling space provides ample display space for art. Plenty of lighting fixtures such as led lights, sconces and ceiling fans make this an immaculate remodel.
We added brick veneer on east wall to replicate the historic old character of old town homes.
The open floor plan with seamless wood floor and central kitchen has added warmth and with a desirable entertaining space.

This large bathroom is a modern luxury with stand alone bathtub and frameless glass shower.
Call GoodFellas Construction for a free estimate!
GoodFellasConstruction.com

Cette image montre une douche en alcôve principale design en bois foncé avec un placard à porte plane, une baignoire posée, un carrelage marron, un carrelage gris, un carrelage multicolore, un carrelage blanc, des carreaux en allumettes, un mur blanc, une vasque, un plan de toilette en marbre, aucune cabine, un plan de toilette beige, meuble double vasque et meuble-lavabo encastré.
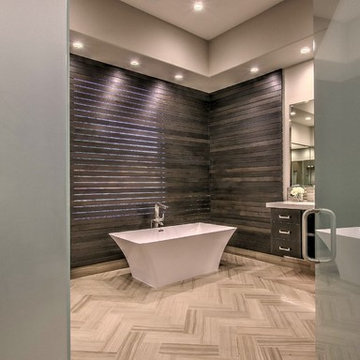
Idées déco pour une grande salle de bain principale moderne en bois foncé avec une baignoire indépendante, un carrelage marron, un mur marron, un sol en carrelage de porcelaine, un plan de toilette en surface solide et un sol marron.
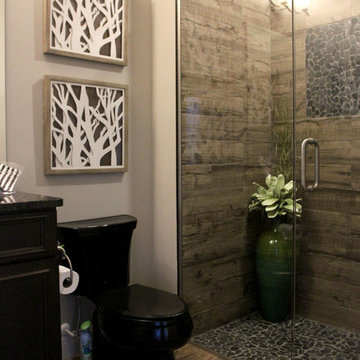
Idées déco pour une salle d'eau montagne en bois foncé de taille moyenne avec un lavabo encastré, un placard avec porte à panneau encastré, un plan de toilette en granite, une douche à l'italienne, WC séparés, un carrelage marron, des carreaux de céramique, un mur gris et un sol en carrelage de céramique.
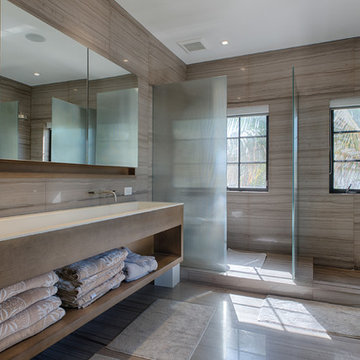
RM Studio, Corp
www.trio-design.net
Idées déco pour une grande salle de bain principale contemporaine en bois foncé avec une grande vasque, un placard sans porte, un carrelage marron, une baignoire indépendante, une douche ouverte et un mur marron.
Idées déco pour une grande salle de bain principale contemporaine en bois foncé avec une grande vasque, un placard sans porte, un carrelage marron, une baignoire indépendante, une douche ouverte et un mur marron.

Idées déco pour une douche en alcôve montagne en bois foncé avec un plan de toilette en bois, un lavabo posé, un placard à porte shaker, un carrelage marron, un mur beige, un sol marron, du carrelage en ardoise et un plan de toilette marron.

Idée de décoration pour une salle de bain principale tradition en bois foncé de taille moyenne avec un placard avec porte à panneau encastré, une baignoire posée, une douche ouverte, WC à poser, un carrelage beige, un carrelage marron, des carreaux de porcelaine, un mur marron, un sol en carrelage de terre cuite, une vasque et un plan de toilette en surface solide.
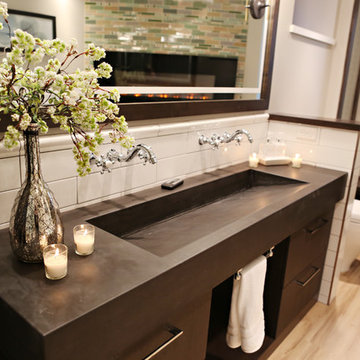
Cette image montre une grande salle de bain principale traditionnelle en bois foncé avec une baignoire indépendante, WC à poser, un carrelage beige, un carrelage noir, un carrelage marron, un carrelage de pierre, un mur beige, parquet clair, une grande vasque et un sol beige.
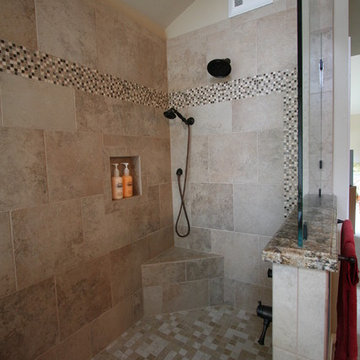
Large Walk In shower, Porcelian Tile, Tile Shop Coffee Cream Glass Mosaic Tile, Brizo Faucet, California Drain
Idée de décoration pour une grande salle de bain principale tradition en bois foncé avec un lavabo encastré, un placard avec porte à panneau surélevé, un plan de toilette en granite, une baignoire encastrée, une douche ouverte, WC à poser, un carrelage marron, des dalles de pierre, un mur beige et un sol en ardoise.
Idée de décoration pour une grande salle de bain principale tradition en bois foncé avec un lavabo encastré, un placard avec porte à panneau surélevé, un plan de toilette en granite, une baignoire encastrée, une douche ouverte, WC à poser, un carrelage marron, des dalles de pierre, un mur beige et un sol en ardoise.

Towel Storage Niche: Towel storage made of Macassar Ebony veneer cabinetry with glass shelves. Wall covering by Larsen Fabrics purchased at Cowtan & Tout, San Francisco
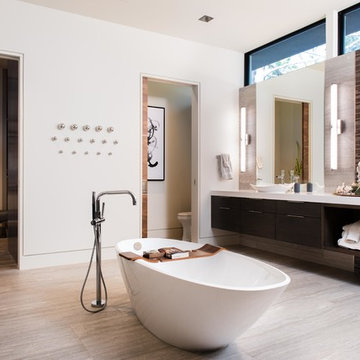
Aménagement d'une grande salle de bain principale moderne en bois foncé avec un placard à porte plane, une baignoire indépendante, un mur blanc, une vasque, un sol gris, un plan de toilette blanc, un carrelage marron, des carreaux en allumettes, un sol en carrelage de porcelaine, un plan de toilette en quartz modifié et des toilettes cachées.
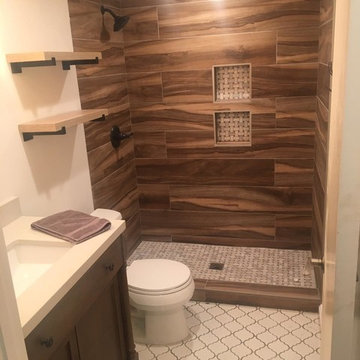
Idées déco pour une petite salle de bain montagne en bois foncé avec un placard à porte shaker, WC séparés, un carrelage marron, des carreaux de porcelaine, un mur blanc, carreaux de ciment au sol, un lavabo encastré, un plan de toilette en quartz modifié, un sol blanc, aucune cabine et un plan de toilette blanc.
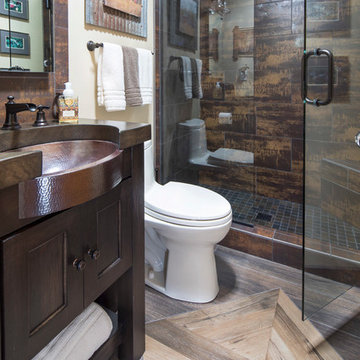
Troy Theis Photography
Idée de décoration pour une petite douche en alcôve design en bois foncé pour enfant avec un placard avec porte à panneau encastré, WC à poser, un carrelage marron, du carrelage en ardoise, un mur beige, un sol en carrelage de porcelaine, un lavabo encastré, un plan de toilette en cuivre, un sol multicolore et une cabine de douche à porte battante.
Idée de décoration pour une petite douche en alcôve design en bois foncé pour enfant avec un placard avec porte à panneau encastré, WC à poser, un carrelage marron, du carrelage en ardoise, un mur beige, un sol en carrelage de porcelaine, un lavabo encastré, un plan de toilette en cuivre, un sol multicolore et une cabine de douche à porte battante.

Exemple d'une douche en alcôve principale chic en bois foncé de taille moyenne avec un placard à porte shaker, une baignoire sur pieds, WC à poser, un carrelage beige, un carrelage marron, des carreaux de céramique, un mur gris, un sol en carrelage de céramique, un lavabo encastré et un plan de toilette en granite.
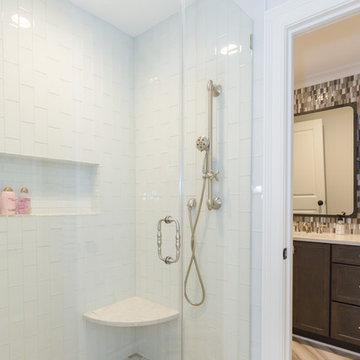
Photos: Jon Courville
Réalisation d'une grande salle de bain tradition en bois foncé pour enfant avec un placard avec porte à panneau encastré, une douche à l'italienne, WC séparés, un carrelage marron, mosaïque, un mur blanc, un sol en carrelage de céramique, un lavabo encastré et un plan de toilette en quartz.
Réalisation d'une grande salle de bain tradition en bois foncé pour enfant avec un placard avec porte à panneau encastré, une douche à l'italienne, WC séparés, un carrelage marron, mosaïque, un mur blanc, un sol en carrelage de céramique, un lavabo encastré et un plan de toilette en quartz.
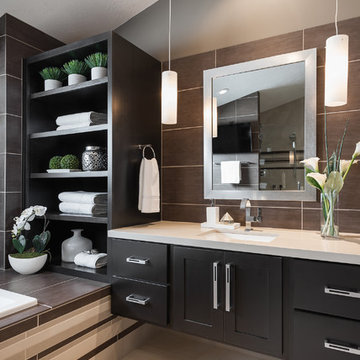
Exemple d'une grande salle de bain principale tendance en bois foncé avec un placard à porte shaker, une baignoire posée, un lavabo encastré, un mur gris, un carrelage marron, des carreaux de porcelaine et un sol beige.

Exemple d'une salle d'eau montagne en bois foncé de taille moyenne avec un placard à porte shaker, une douche d'angle, WC séparés, un carrelage marron, un carrelage multicolore, un carrelage de pierre, un mur beige, un sol en carrelage de porcelaine et un plan de toilette en granite.
Idées déco de salles de bains et WC en bois foncé avec un carrelage marron
1

