Idées déco de salles de bains et WC en bois foncé avec un mur multicolore
Trier par :
Budget
Trier par:Populaires du jour
21 - 40 sur 1 962 photos
1 sur 3

The objective was to create a warm neutral space to later customize to a specific colour palate/preference of the end user for this new construction home being built to sell. A high-end contemporary feel was requested to attract buyers in the area. An impressive kitchen that exuded high class and made an impact on guests as they entered the home, without being overbearing. The space offers an appealing open floorplan conducive to entertaining with indoor-outdoor flow.
Due to the spec nature of this house, the home had to remain appealing to the builder, while keeping a broad audience of potential buyers in mind. The challenge lay in creating a unique look, with visually interesting materials and finishes, while not being so unique that potential owners couldn’t envision making it their own. The focus on key elements elevates the look, while other features blend and offer support to these striking components. As the home was built for sale, profitability was important; materials were sourced at best value, while retaining high-end appeal. Adaptations to the home’s original design plan improve flow and usability within the kitchen-greatroom. The client desired a rich dark finish. The chosen colours tie the kitchen to the rest of the home (creating unity as combination, colours and materials, is repeated throughout).
Photos- Paul Grdina
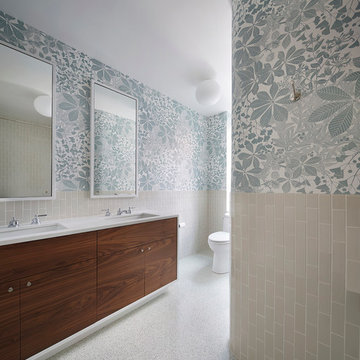
Children's Bath.
Custom wallpaper by Marthe Armitage.
American black oak floating vanity.
Poured in place terrazzo floor.
Photo: Mikiko Kikuyama
Inspiration pour une salle de bain design en bois foncé avec un placard à porte plane, un mur multicolore, un lavabo encastré, WC à poser, un carrelage beige, des carreaux de céramique et un plan de toilette en surface solide.
Inspiration pour une salle de bain design en bois foncé avec un placard à porte plane, un mur multicolore, un lavabo encastré, WC à poser, un carrelage beige, des carreaux de céramique et un plan de toilette en surface solide.
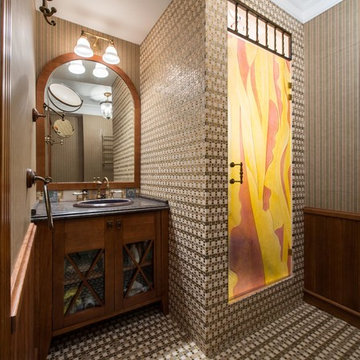
Дверь в душ сделана на заказ в США по моему эскизу. Мойдодыр и стеновые панели сделаны у нас в столярном цеху.
Exemple d'une salle de bain chic en bois foncé avec un carrelage beige, un plan de toilette en marbre, un lavabo posé, un mur multicolore, une cabine de douche à porte battante et un placard à porte vitrée.
Exemple d'une salle de bain chic en bois foncé avec un carrelage beige, un plan de toilette en marbre, un lavabo posé, un mur multicolore, une cabine de douche à porte battante et un placard à porte vitrée.
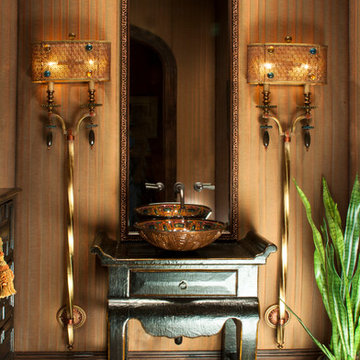
Photo Credit: Ted James
Inspiration pour une salle d'eau méditerranéenne en bois foncé de taille moyenne avec une vasque, un placard en trompe-l'oeil, un plan de toilette en bois, WC à poser, un mur multicolore et tomettes au sol.
Inspiration pour une salle d'eau méditerranéenne en bois foncé de taille moyenne avec une vasque, un placard en trompe-l'oeil, un plan de toilette en bois, WC à poser, un mur multicolore et tomettes au sol.
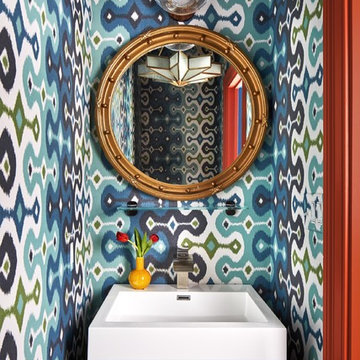
The clients wanted a comfortable home fun for entertaining, pet-friendly, and easy to maintain — soothing, yet exciting. Bold colors and fun accents bring this home to life!
Project designed by Boston interior design studio Dane Austin Design. They serve Boston, Cambridge, Hingham, Cohasset, Newton, Weston, Lexington, Concord, Dover, Andover, Gloucester, as well as surrounding areas.
For more about Dane Austin Design, click here: https://daneaustindesign.com/
To learn more about this project, click here:
https://daneaustindesign.com/logan-townhouse

A little jewel box powder room off the kitchen. A vintage vanity found at Brimfield, copper sink, oil rubbed bronze fixtures, lighting and mirror, and Sanderson wallpaper complete the old/new look!
Karissa Vantassel Photography

Ensuite bathroom with putty metro tiles and toucan wallpaper with custom Barlow & Barlow sink
Idées déco pour une douche en alcôve principale éclectique en bois foncé de taille moyenne avec un carrelage rose, des carreaux de céramique, un mur multicolore, un sol en marbre, une vasque, un plan de toilette en marbre, un sol gris, une cabine de douche à porte battante et un plan de toilette beige.
Idées déco pour une douche en alcôve principale éclectique en bois foncé de taille moyenne avec un carrelage rose, des carreaux de céramique, un mur multicolore, un sol en marbre, une vasque, un plan de toilette en marbre, un sol gris, une cabine de douche à porte battante et un plan de toilette beige.
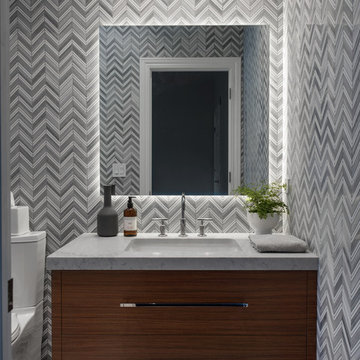
Cynthia Lynn
Idées déco pour une salle de bain classique en bois foncé de taille moyenne avec un placard à porte plane, WC séparés, un carrelage gris, un carrelage blanc, des carreaux de céramique, un mur multicolore, un sol en marbre, un lavabo encastré, un plan de toilette en quartz, un sol blanc et une cabine de douche à porte battante.
Idées déco pour une salle de bain classique en bois foncé de taille moyenne avec un placard à porte plane, WC séparés, un carrelage gris, un carrelage blanc, des carreaux de céramique, un mur multicolore, un sol en marbre, un lavabo encastré, un plan de toilette en quartz, un sol blanc et une cabine de douche à porte battante.

Beautiful orange textured ceramic wall tiles and terrazzo floor tiles that create a unique and visually appealing look. Polished chrome fixtures add a touch of elegance to the space and complement the overall modern aesthetic. The walls have been partially painted in a calming teal hue, which brings the space together and adds a sense of tranquility. Overall, the newly renovated bathroom is a true testament to the power of thoughtful design and attention to detail.
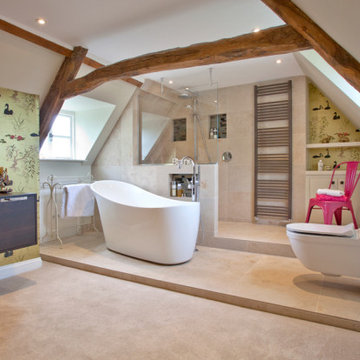
Aménagement d'une grande salle de bain principale contemporaine en bois foncé avec un carrelage beige, un placard à porte plane, une baignoire indépendante, une douche ouverte, WC suspendus, des carreaux de porcelaine, un mur multicolore, un sol en carrelage de porcelaine, un sol beige, aucune cabine, meuble-lavabo suspendu et poutres apparentes.
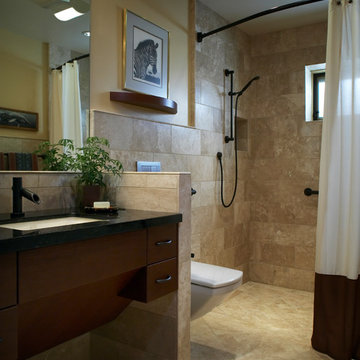
Exemple d'une salle de bain tendance en bois foncé de taille moyenne avec une douche à l'italienne, WC suspendus, un carrelage beige, du carrelage en pierre calcaire, un mur multicolore, un lavabo encastré, un plan de toilette en quartz modifié, un sol beige et une cabine de douche avec un rideau.

Exemple d'une très grande douche en alcôve principale chic en bois foncé avec un placard à porte shaker, un carrelage blanc, un sol en carrelage de terre cuite, un lavabo encastré, un sol blanc, une cabine de douche à porte battante, un mur multicolore, un plan de toilette en quartz et un plan de toilette blanc.

Originally built in 1929 and designed by famed architect Albert Farr who was responsible for the Wolf House that was built for Jack London in Glen Ellen, this building has always had tremendous historical significance. In keeping with tradition, the new design incorporates intricate plaster crown moulding details throughout with a splash of contemporary finishes lining the corridors. From venetian plaster finishes to German engineered wood flooring this house exhibits a delightful mix of traditional and contemporary styles. Many of the rooms contain reclaimed wood paneling, discretely faux-finished Trufig outlets and a completely integrated Savant Home Automation system. Equipped with radiant flooring and forced air-conditioning on the upper floors as well as a full fitness, sauna and spa recreation center at the basement level, this home truly contains all the amenities of modern-day living. The primary suite area is outfitted with floor to ceiling Calacatta stone with an uninterrupted view of the Golden Gate bridge from the bathtub. This building is a truly iconic and revitalized space.
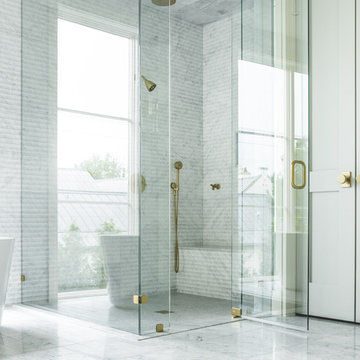
Aménagement d'une grande douche en alcôve principale contemporaine en bois foncé avec un placard à porte plane, une baignoire indépendante, WC séparés, un carrelage multicolore, un carrelage de pierre, un mur multicolore, un sol en marbre, un lavabo encastré et un plan de toilette en marbre.
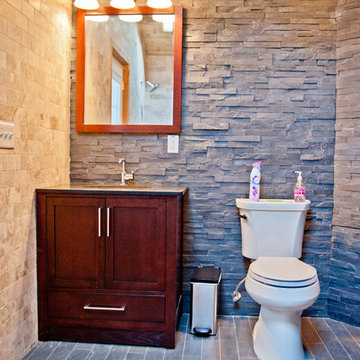
Door into the bathroom showing the vanity and shower
Inspiration pour une grande salle d'eau design en bois foncé avec un placard à porte shaker, une douche ouverte, WC à poser, un carrelage beige, un carrelage gris, un carrelage de pierre, un mur multicolore, un sol en ardoise, un lavabo encastré et un plan de toilette en surface solide.
Inspiration pour une grande salle d'eau design en bois foncé avec un placard à porte shaker, une douche ouverte, WC à poser, un carrelage beige, un carrelage gris, un carrelage de pierre, un mur multicolore, un sol en ardoise, un lavabo encastré et un plan de toilette en surface solide.
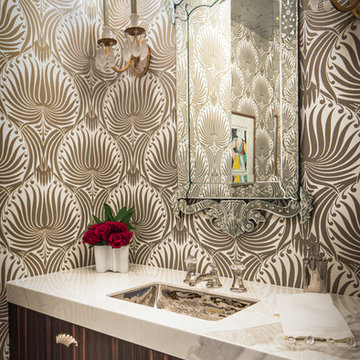
Connie Anderson Photography
Idées déco pour un petit WC et toilettes contemporain en bois foncé avec un placard à porte plane, un mur multicolore et un lavabo encastré.
Idées déco pour un petit WC et toilettes contemporain en bois foncé avec un placard à porte plane, un mur multicolore et un lavabo encastré.

Creating a vanity from an antique chest keeps the vintage charm of the home intact.
Cette image montre un WC et toilettes victorien en bois foncé avec un placard à porte affleurante, un bidet, un mur multicolore, un sol en marbre, un lavabo posé, un plan de toilette en marbre, un sol vert, un plan de toilette blanc, meuble-lavabo sur pied et du papier peint.
Cette image montre un WC et toilettes victorien en bois foncé avec un placard à porte affleurante, un bidet, un mur multicolore, un sol en marbre, un lavabo posé, un plan de toilette en marbre, un sol vert, un plan de toilette blanc, meuble-lavabo sur pied et du papier peint.

Guest bathroom with dimensional tile wainscot
Cette photo montre une petite salle d'eau craftsman en bois foncé avec un placard à porte shaker, une baignoire en alcôve, un combiné douche/baignoire, WC à poser, un carrelage multicolore, des carreaux de céramique, un mur multicolore, un sol en calcaire, un lavabo encastré, un plan de toilette en calcaire, un sol vert, une cabine de douche à porte battante, un plan de toilette vert, une niche, meuble simple vasque, meuble-lavabo sur pied et boiseries.
Cette photo montre une petite salle d'eau craftsman en bois foncé avec un placard à porte shaker, une baignoire en alcôve, un combiné douche/baignoire, WC à poser, un carrelage multicolore, des carreaux de céramique, un mur multicolore, un sol en calcaire, un lavabo encastré, un plan de toilette en calcaire, un sol vert, une cabine de douche à porte battante, un plan de toilette vert, une niche, meuble simple vasque, meuble-lavabo sur pied et boiseries.
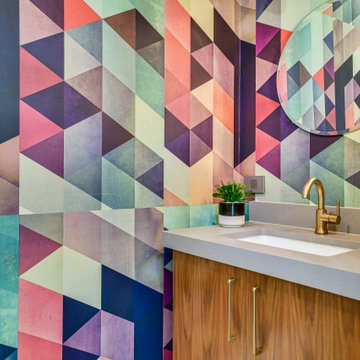
Aménagement d'un petit WC et toilettes contemporain en bois foncé avec un placard à porte plane, un mur multicolore, parquet clair, un lavabo encastré, un plan de toilette en quartz modifié, un sol beige, un plan de toilette gris, meuble-lavabo suspendu et du papier peint.
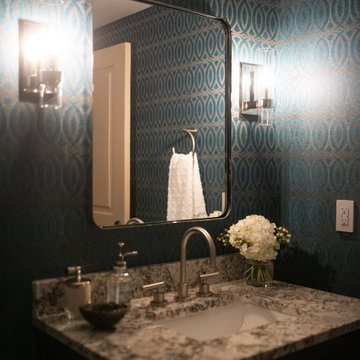
Cette photo montre un petit WC et toilettes tendance en bois foncé avec un placard à porte plane, WC à poser, un mur multicolore, un lavabo encastré, un plan de toilette en granite, un sol multicolore, un plan de toilette multicolore, meuble-lavabo encastré et du papier peint.
Idées déco de salles de bains et WC en bois foncé avec un mur multicolore
2

