Idées déco de salles de bains et WC en bois foncé avec un sol en calcaire
Trier par :
Budget
Trier par:Populaires du jour
1 - 20 sur 1 863 photos
1 sur 3

Contemporary powder room
Photographer: Nolasco Studios
Cette image montre un WC et toilettes design en bois foncé de taille moyenne avec un placard à porte plane, un carrelage beige, un mur beige, un sol en calcaire, une vasque, un plan de toilette en bois, un sol beige et un plan de toilette marron.
Cette image montre un WC et toilettes design en bois foncé de taille moyenne avec un placard à porte plane, un carrelage beige, un mur beige, un sol en calcaire, une vasque, un plan de toilette en bois, un sol beige et un plan de toilette marron.

This design / build project in Los Angeles, CA. focused on a couple’s master bathroom. There were multiple reasons that the homeowners decided to start this project. The existing skylight had begun leaking and there were function and style concerns to be addressed. Previously this dated-spacious master bathroom had a large Jacuzzi tub, sauna, bidet (in a water closet) and a shower. Although the space was large and offered many amenities they were not what the homeowners valued and the space was very compartmentalized. The project also included closing off a door which previously allowed guests access to the master bathroom. The homeowners wanted to create a space that was not accessible to guests. Painted tiles featuring lilies and gold finishes were not the style the homeowners were looking for.
Desiring something more elegant, a place where they could pamper themselves, we were tasked with recreating the space. Chief among the homeowners requests were a wet room with free standing tub, floor-mounted waterfall tub filler, and stacked stone. Specifically they wanted the stacked stone to create a central visual feature between the shower and tub. The stacked stone is Limestone in Honed Birch. The open shower contrasts the neighboring stacked stone with sleek smooth large format tiles.
A double walnut vanity featuring crystal knobs and waterfall faucets set below a clearstory window allowed for adding a new makeup vanity with chandelier which the homeowners love. The walnut vanity was selected to contrast the light, white tile.
The bathroom features Brizo and DXV.
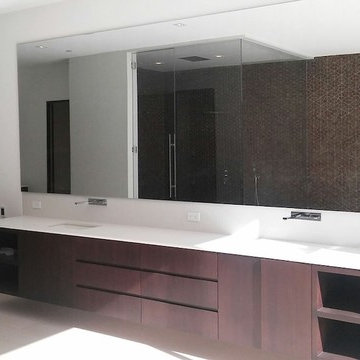
Inspiration pour une grande salle d'eau minimaliste en bois foncé avec un placard à porte plane, une douche d'angle, WC à poser, un carrelage marron, des carreaux de porcelaine, un mur blanc, un sol en calcaire, un lavabo encastré et un plan de toilette en quartz modifié.
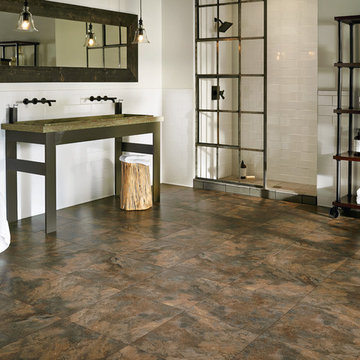
Aménagement d'une grande douche en alcôve principale classique en bois foncé avec un placard sans porte, un carrelage blanc, un carrelage métro, un sol en calcaire, une grande vasque, un mur gris, un plan de toilette en bois, un sol marron et aucune cabine.
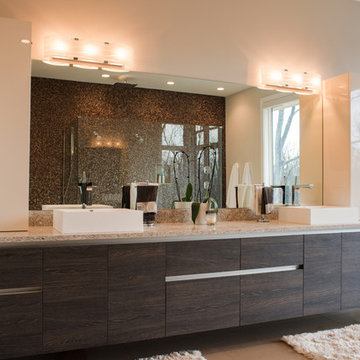
Kelly Ann Photos
Réalisation d'une grande douche en alcôve principale design en bois foncé avec un placard à porte plane, une baignoire indépendante, WC à poser, un carrelage marron, mosaïque, un mur beige, un sol en calcaire, une vasque, un plan de toilette en granite, un sol beige et aucune cabine.
Réalisation d'une grande douche en alcôve principale design en bois foncé avec un placard à porte plane, une baignoire indépendante, WC à poser, un carrelage marron, mosaïque, un mur beige, un sol en calcaire, une vasque, un plan de toilette en granite, un sol beige et aucune cabine.
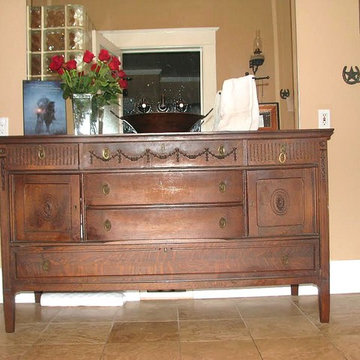
Exemple d'un WC et toilettes chic en bois foncé de taille moyenne avec un placard en trompe-l'oeil, un plan de toilette en bois, WC séparés, un mur beige, un sol en calcaire, une vasque et un sol beige.
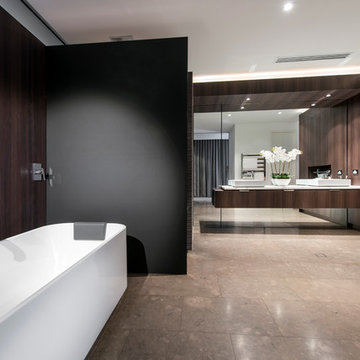
This multi-award winning bathroom was designed by Urbane Projects and incorporates the sleek look of stone floors with custom cabinetry, mirrors and accent tiles.
Styling by Urbane Projects
Photography by Joel Barbitta, D-Max Photography

Grey Crawford Photography
Cette image montre une salle de bain design en bois foncé de taille moyenne avec un lavabo encastré, un placard sans porte, une baignoire en alcôve, un combiné douche/baignoire, un carrelage beige, un plan de toilette en calcaire, WC à poser, un mur beige, un sol en calcaire, du carrelage en pierre calcaire et une fenêtre.
Cette image montre une salle de bain design en bois foncé de taille moyenne avec un lavabo encastré, un placard sans porte, une baignoire en alcôve, un combiné douche/baignoire, un carrelage beige, un plan de toilette en calcaire, WC à poser, un mur beige, un sol en calcaire, du carrelage en pierre calcaire et une fenêtre.
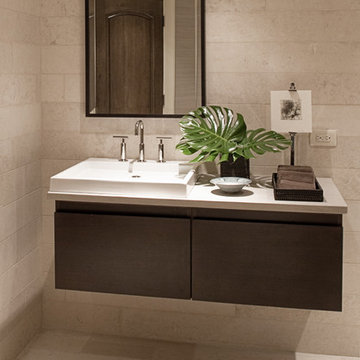
A Spa Bathroom by
Marshall Morgan Erb Design Inc.
Nick Johnson Photography
Réalisation d'une grande salle de bain design en bois foncé avec une vasque, un plan de toilette en calcaire, un carrelage beige, un carrelage de pierre, un mur beige, un sol en calcaire et un placard à porte plane.
Réalisation d'une grande salle de bain design en bois foncé avec une vasque, un plan de toilette en calcaire, un carrelage beige, un carrelage de pierre, un mur beige, un sol en calcaire et un placard à porte plane.

Builder: Thompson Properties,
Interior Designer: Allard & Roberts Interior Design,
Cabinetry: Advance Cabinetry,
Countertops: Mountain Marble & Granite,
Lighting Fixtures: Lux Lighting and Allard & Roberts,
Doors: Sun Mountain Door,
Plumbing & Appliances: Ferguson,
Door & Cabinet Hardware: Bella Hardware & Bath
Photography: David Dietrich Photography
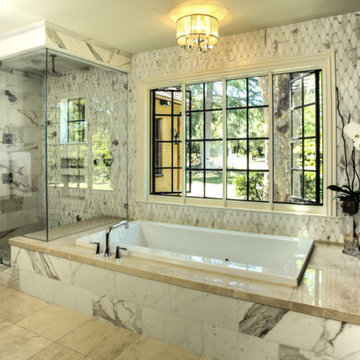
Idées déco pour une grande salle de bain principale moderne en bois foncé avec un placard sans porte, une baignoire en alcôve, une douche d'angle, un carrelage de pierre, un mur gris, un sol en calcaire et un plan de toilette en granite.
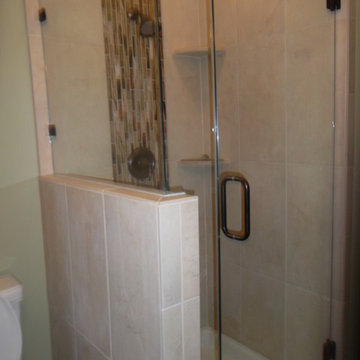
This is a small bathroom off the master bedroom. Becuase of the small space we put in a 48x48 tile shower and heated floors. A glass wall was used to help make the space feel bigger.

Exemple d'une grande salle de bain principale méditerranéenne en bois foncé avec une baignoire indépendante, un mur blanc, un sol en calcaire, un lavabo encastré, un plan de toilette en marbre, un sol gris, un plan de toilette blanc et un placard avec porte à panneau encastré.

We designed these custom cabinets in a walnut finish and mixed many different materials on purpose... wood, chrome, metal, porcelain. They all add so much interest together.

This teen boy's bathroom is both masculine and modern. Wood-look tile creates an interesting pattern in the shower, while matte black hardware and dark wood cabinets carry out the masculine theme. A floating vanity makes the room appear slightly larger. Limestone tile floors and a durable quartz countertop provide ease in maintenance. A map of Denver hanging over the towel bar adds a bit of local history and character.

Aménagement d'un petit WC et toilettes classique en bois foncé avec un placard à porte plane, WC à poser, un mur beige, un sol en calcaire, un sol beige, un plan de toilette blanc, meuble-lavabo suspendu, un plafond voûté, un plafond en papier peint, du papier peint et un plan vasque.
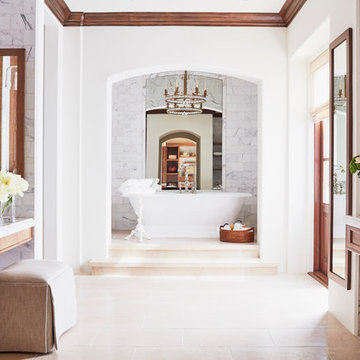
White marble and English oak juxtapose to create an over the top master bath that feels both timeless and up to the minute modern.
Idée de décoration pour une grande salle de bain principale méditerranéenne en bois foncé avec un placard avec porte à panneau encastré, une baignoire indépendante, un carrelage gris, du carrelage en marbre, un mur blanc, un lavabo encastré, un sol beige, une douche double, un sol en calcaire, un plan de toilette en marbre, une cabine de douche à porte battante et un plan de toilette blanc.
Idée de décoration pour une grande salle de bain principale méditerranéenne en bois foncé avec un placard avec porte à panneau encastré, une baignoire indépendante, un carrelage gris, du carrelage en marbre, un mur blanc, un lavabo encastré, un sol beige, une douche double, un sol en calcaire, un plan de toilette en marbre, une cabine de douche à porte battante et un plan de toilette blanc.

Réalisation d'une salle de bain tradition en bois foncé avec un placard en trompe-l'oeil, WC séparés, un carrelage beige, des carreaux de céramique, un mur bleu, un sol en calcaire, un lavabo encastré, un plan de toilette en quartz, un sol beige et aucune cabine.

This bathroom features floating cabinets, thick granite countertop, Lori Weitzner wallpaper, art glass, blue pearl granite, Stockett tile, blue granite countertop, and a silver leaf mirror.
Homes located in Scottsdale, Arizona. Designed by Design Directives, LLC. who also serves Phoenix, Paradise Valley, Cave Creek, Carefree, and Sedona.
For more about Design Directives, click here: https://susanherskerasid.com/
To learn more about this project, click here: https://susanherskerasid.com/scottsdale-modern-remodel/
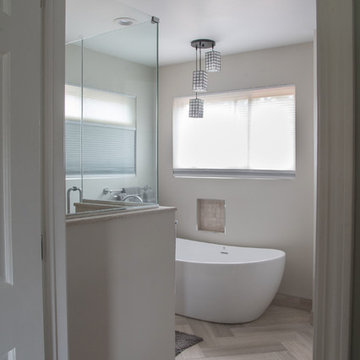
Omayah Atassi Photography
Dimon Designs
Mundelein, IL 60060
Réalisation d'une salle de bain principale tradition en bois foncé de taille moyenne avec un placard à porte shaker, une baignoire indépendante, une douche d'angle, WC séparés, un carrelage gris, du carrelage en pierre calcaire, un mur gris, un sol en calcaire, un lavabo encastré, un plan de toilette en quartz modifié, un sol gris, une cabine de douche à porte battante et un plan de toilette blanc.
Réalisation d'une salle de bain principale tradition en bois foncé de taille moyenne avec un placard à porte shaker, une baignoire indépendante, une douche d'angle, WC séparés, un carrelage gris, du carrelage en pierre calcaire, un mur gris, un sol en calcaire, un lavabo encastré, un plan de toilette en quartz modifié, un sol gris, une cabine de douche à porte battante et un plan de toilette blanc.
Idées déco de salles de bains et WC en bois foncé avec un sol en calcaire
1

