Idées déco de salles de bains et WC en bois foncé
Trier par :
Budget
Trier par:Populaires du jour
1 - 20 sur 576 photos
1 sur 4

Two different accent tiles make a statement and add a pop of color against the large white wall tiles in the custom shower. Frameless glass creates a custom and modern feel to the space.
This small powder bath lacked interest and was quite dark despite having a window.
We added white horizontal tongue & groove on the lower portion of the room with a warm graphic wallpaper above.
A custom white cabinet with a waterfall grey and white granite counter gave the vanity some personality.
New crown molding, window casings, taller baseboards and white wood blinds made impact to the small room.
We also installed a modern pendant light and a rustic oval mirror which adds character to the space.
BEFORE
Though this bathroom had a good layout, everything was just really outdated. We added tile from floor to ceiling for a spa like feel. We kept the color palette neutral and timeless. The dark cheery cabinet was elegantly finished with crystal knobs and a cararra marble countertop.
AFTER
AFTER
BEFORE
There was an underutilized corner between the vanity and the shower that was basically wasted space.
To give the corner a purpose, we added a make-up vanity in white with a custom made stool.
Oversized subway tiles were added to the shower, along with a rain shower head, for a clean and timeless look. We also added a new frosted glass door to the walk-in closet to let the light in.
BEFORE
These beautiful oval pivot mirrors are not only functional but also showcase the cararra marble on the wall. Unique glass pendants are a dramatic addition to the space as is the ikat wallpaper in the WC. To finish out the vanity space we added a shallow white upper cabinet for additional storage.
BEFORE
AFTER
AFTER
The best part of this remodel? Tearing out the awful, dated carpet! We chose porcelain tile with the look of hardwoods for a more functional and modern space.
Curtains soften the corner while creating privacy and framing the soaking tub.
Photo Credit: Holland Photography - Cory Holland - HollandPhotography.biz
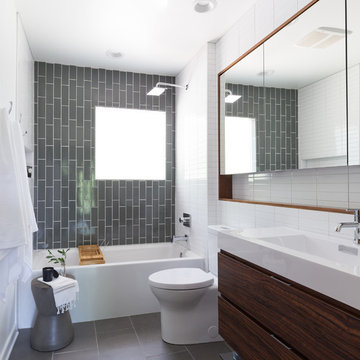
Réalisation d'une salle de bain design en bois foncé avec un placard à porte plane, une baignoire en alcôve, un combiné douche/baignoire, un carrelage gris, un carrelage blanc, un mur blanc, un plan vasque et un sol gris.

Exemple d'une douche en alcôve principale tendance en bois foncé de taille moyenne avec une baignoire indépendante, un mur blanc, un lavabo encastré, une cabine de douche à porte battante, un plan de toilette en quartz modifié, un placard à porte shaker, WC séparés, un carrelage gris, des carreaux de porcelaine et un sol en marbre.

This sleek bathroom creates a serene and bright feeling by keeping things simple. The Wetstyle floating vanity is paired with matching wall cabinet and medicine for a simple unified focal point. Simple white subway tiles and trim are paired with Carrara marble mosaic floors for a bright timeless look.
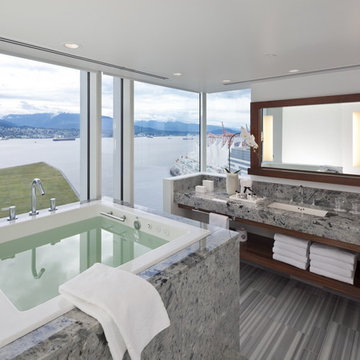
Designed while at CHil Design Group. Contempory Tailored.
Réalisation d'une salle de bain principale design en bois foncé de taille moyenne avec un lavabo encastré, un placard sans porte, une baignoire posée, un carrelage gris, WC séparés, un mur blanc, un sol en carrelage de porcelaine et un plan de toilette en granite.
Réalisation d'une salle de bain principale design en bois foncé de taille moyenne avec un lavabo encastré, un placard sans porte, une baignoire posée, un carrelage gris, WC séparés, un mur blanc, un sol en carrelage de porcelaine et un plan de toilette en granite.

Réalisation d'une salle de bain tradition en bois foncé avec un placard à porte plane, une douche à l'italienne, un carrelage blanc, un carrelage métro, un mur beige, un sol en carrelage de terre cuite, un sol beige, une cabine de douche à porte battante et un plan de toilette blanc.

The airy bathroom features Emser's Craft White 3x12 subway tile on the walls and steam shower area, Casa Vita Bella's Marengo porcelain floor tiles (both from Spazio LA Tile Gallery), Kohler plumbing fixtures, a new freestanding tub and an accent shiplap wall behind the Restoration Hardware vanity.

Idées déco pour une grande salle de bain principale campagne en bois foncé avec une baignoire indépendante, un mur blanc, un sol en bois brun, un lavabo encastré, un plan de toilette en marbre, un sol marron, un plan de toilette blanc et un placard avec porte à panneau encastré.

Double floating vanity with freestanding bainultra tub. There is plenty of space in this master bath! Large format wood plank tile is set in a herringbone pattern. The air bubble tub is a stunning view as the focal point when you enter the room. Full wall featuring glass tile with recessed niches and a large picture window.
Photos by Chris Veith
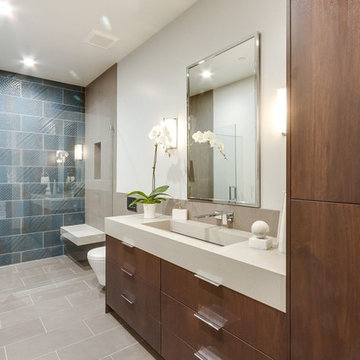
Idée de décoration pour une salle de bain design en bois foncé avec un placard à porte plane, un mur blanc, un lavabo intégré, un sol gris, une cabine de douche à porte battante et un plan de toilette beige.
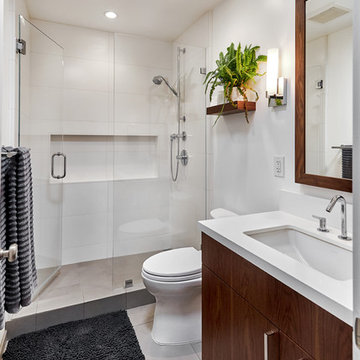
Idées déco pour une salle de bain contemporaine en bois foncé avec un placard à porte plane, un carrelage blanc, un mur blanc, un lavabo encastré, un sol gris, une cabine de douche à porte battante et un plan de toilette blanc.
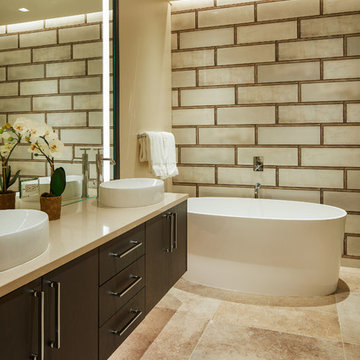
David Marlow Photography
Cette photo montre une salle de bain montagne en bois foncé de taille moyenne avec un placard à porte plane, un carrelage beige, des carreaux de porcelaine, une vasque, un plan de toilette beige, une baignoire indépendante, un mur beige, un sol beige, WC à poser et sol en béton ciré.
Cette photo montre une salle de bain montagne en bois foncé de taille moyenne avec un placard à porte plane, un carrelage beige, des carreaux de porcelaine, une vasque, un plan de toilette beige, une baignoire indépendante, un mur beige, un sol beige, WC à poser et sol en béton ciré.
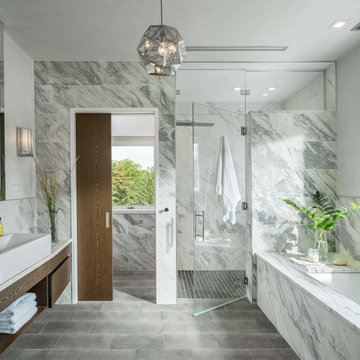
Cette image montre une douche en alcôve design en bois foncé avec un placard à porte plane, une baignoire encastrée, un carrelage gris, une grande vasque, un sol gris et une cabine de douche à porte battante.
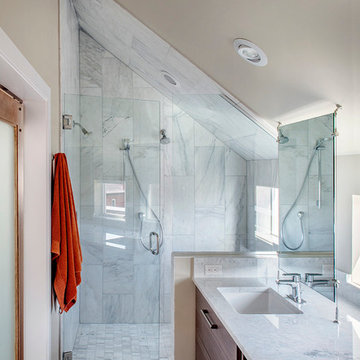
Raul J. Garcia | Photography Architectural
Cette image montre une douche en alcôve design en bois foncé avec un lavabo encastré, un placard à porte plane et un mur beige.
Cette image montre une douche en alcôve design en bois foncé avec un lavabo encastré, un placard à porte plane et un mur beige.
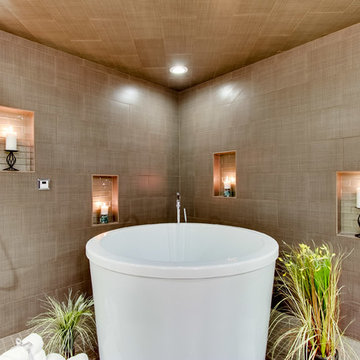
In the bathroom we created a large wet / steam room with a Japanese soaker tub in the center.
We created some interest in the shower by using niches.
The showers are bamboo with body sprays.
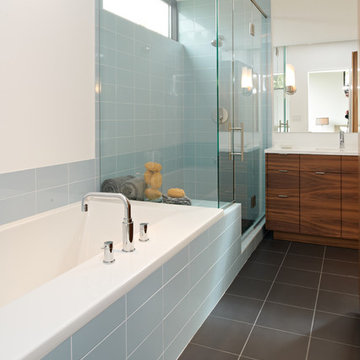
Master bathroom showing tub, shower and walnut vanity.
Aménagement d'une salle de bain moderne en bois foncé avec un placard à porte plane, une baignoire posée, une douche d'angle et un carrelage bleu.
Aménagement d'une salle de bain moderne en bois foncé avec un placard à porte plane, une baignoire posée, une douche d'angle et un carrelage bleu.

Scope of work:
Update and reorganize within existing footprint for new master bedroom, master bathroom, master closet, linen closet, laundry room & front entry. Client has a love of spa and modern style..
Challenge: Function, Flow & Finishes.
Master bathroom cramped with unusual floor plan and outdated finishes
Laundry room oversized for home square footage
Dark spaces due to lack of windos and minimal lighting
Color palette inconsistent to the rest of the house
Solution: Bright, Spacious & Contemporary
Re-worked spaces for better function, flow and open concept plan. New space has more than 12 times as much exterior glass to flood the space in natural light (all glass is frosted for privacy). Created a stylized boutique feel with modern lighting design and opened up front entry to include a new coat closet, built in bench and display shelving. .
Space planning/ layout
Flooring, wall surfaces, tile selections
Lighting design, fixture selections & controls specifications
Cabinetry layout
Plumbing fixture selections
Trim & ceiling details
Custom doors, hardware selections
Color palette
All other misc. details, materials & features
Site Supervision
Furniture, accessories, art
Full CAD documentation, elevations and specifications
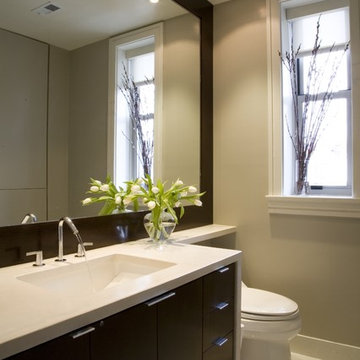
Aménagement d'une salle de bain contemporaine en bois foncé avec un lavabo encastré, un placard à porte plane et un plan de toilette beige.
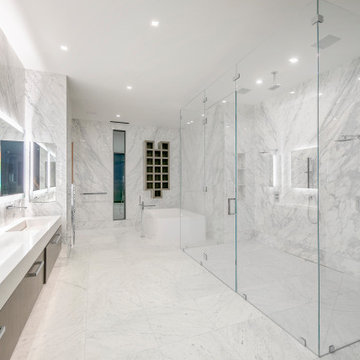
Cette photo montre une très grande salle de bain principale tendance en bois foncé avec un placard à porte plane, une baignoire indépendante, une douche à l'italienne, un carrelage gris, des carreaux de porcelaine, un mur gris, un sol en carrelage de porcelaine, un lavabo intégré, un sol blanc, une cabine de douche à porte battante, un plan de toilette blanc et meuble-lavabo suspendu.
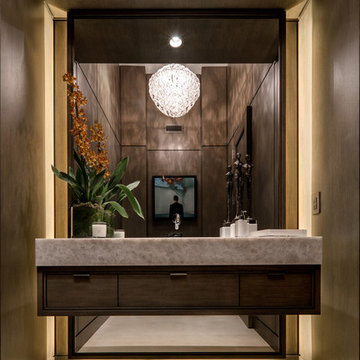
Idées déco pour un WC et toilettes contemporain en bois foncé avec un placard à porte plane et un sol blanc.
Idées déco de salles de bains et WC en bois foncé
1

