Idées déco de salles de bains et WC en bois vieilli avec des dalles de pierre
Trier par :
Budget
Trier par:Populaires du jour
1 - 20 sur 121 photos
1 sur 3
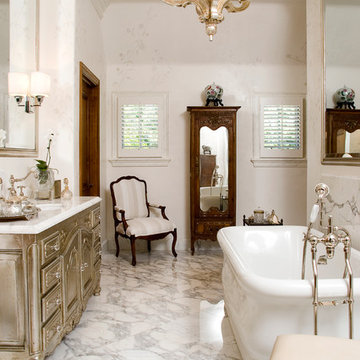
Idée de décoration pour une très grande salle de bain principale tradition en bois vieilli avec un lavabo posé, un placard en trompe-l'oeil, un plan de toilette en marbre, une baignoire indépendante, un carrelage blanc, des dalles de pierre, un mur blanc et un sol en marbre.
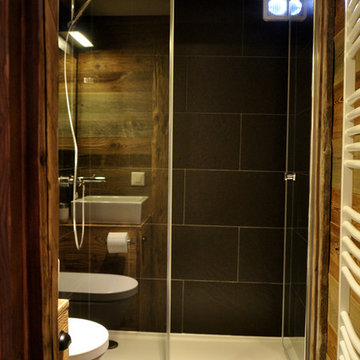
© Gris Souris
Idées déco pour une salle d'eau montagne en bois vieilli avec une vasque, un placard à porte plane, un plan de toilette en bois, une baignoire encastrée, une douche double, WC suspendus, un carrelage noir, des dalles de pierre, un mur noir et un sol en ardoise.
Idées déco pour une salle d'eau montagne en bois vieilli avec une vasque, un placard à porte plane, un plan de toilette en bois, une baignoire encastrée, une douche double, WC suspendus, un carrelage noir, des dalles de pierre, un mur noir et un sol en ardoise.
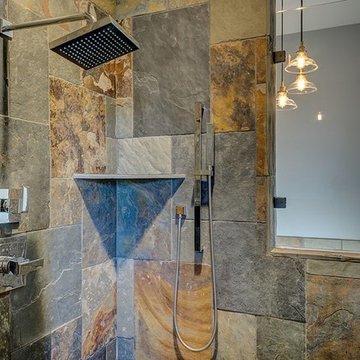
Réalisation d'une grande salle de bain principale champêtre en bois vieilli avec un placard à porte plane, une baignoire en alcôve, une douche à l'italienne, un carrelage noir, des dalles de pierre, un mur gris, un sol en ardoise, un lavabo encastré et un plan de toilette en granite.
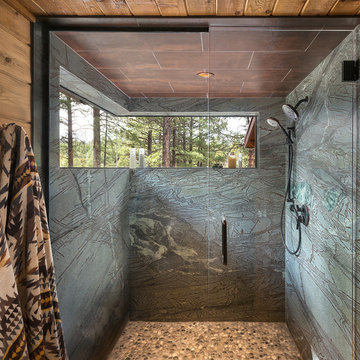
Cette image montre une petite salle de bain principale chalet en bois vieilli avec une baignoire sur pieds, une douche à l'italienne, une cabine de douche à porte battante, un carrelage vert, des dalles de pierre, un sol en galet et un sol multicolore.
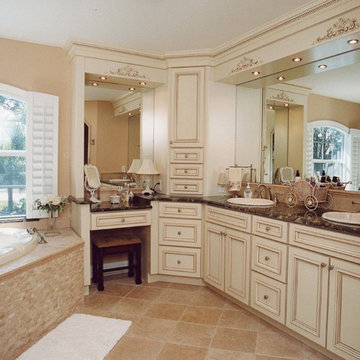
Since 1984, Jonathan McGrath Construction, a design build custom builder and remodeling company has provided solutions for their client's building needs in the Central Florida area. Jack McGrath, State Certified Building Contractor, applies his extensive custom building and remodeling expertise, creative design concepts and passion for transformation to every project and has earned a reputation for being a true remodeling specialist and custom home builder.
Recognized for excellence in the building industry, Jonathan McGrath Construction, has been the recipient of multiple Parade of Homes, MAME and Chrysalis awards. They also received the prestigious ‘Big 50′ Award from Remodeling Magazine for their outstanding business expertise, exemplary customer services and their ability to stand as a dynamic company role model for the building and remodeling industry. In addition, the company has won numerous other local and national awards.
The company supports their local, state and national building association. Marion McGrath served as the 2011 President of the Home Builder's Association of Orlando (HBA) now known as the Orlando Builder's Association (GOBA). She was the second woman and remodeler to serve as President in the association's 60 year history.
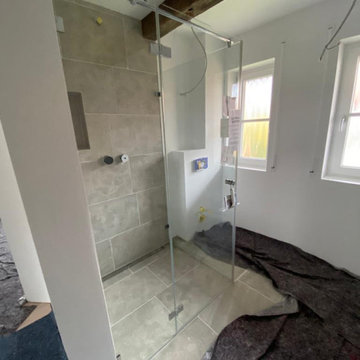
Sanierungsobjekt LKR. Bad Tölz
Réalisation d'une salle de bain design en bois vieilli avec un placard sans porte, une douche à l'italienne, un carrelage gris, des dalles de pierre, un sol en calcaire, une vasque, un plan de toilette en calcaire, un sol gris, une cabine de douche à porte battante, meuble simple vasque et un mur en pierre.
Réalisation d'une salle de bain design en bois vieilli avec un placard sans porte, une douche à l'italienne, un carrelage gris, des dalles de pierre, un sol en calcaire, une vasque, un plan de toilette en calcaire, un sol gris, une cabine de douche à porte battante, meuble simple vasque et un mur en pierre.
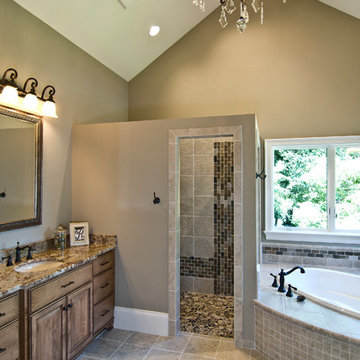
Idées déco pour une grande salle de bain principale classique en bois vieilli avec un placard avec porte à panneau surélevé, une baignoire posée, une douche à l'italienne, WC séparés, un carrelage marron, des dalles de pierre, un mur marron, un sol en carrelage de céramique, un lavabo encastré, un plan de toilette en granite, un sol beige et aucune cabine.
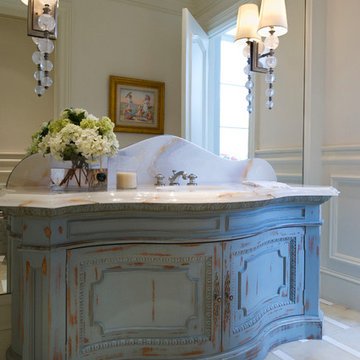
stephen allen photography
Cette image montre un très grand WC et toilettes traditionnel en bois vieilli avec un placard en trompe-l'oeil, un lavabo encastré, un plan de toilette en onyx et des dalles de pierre.
Cette image montre un très grand WC et toilettes traditionnel en bois vieilli avec un placard en trompe-l'oeil, un lavabo encastré, un plan de toilette en onyx et des dalles de pierre.
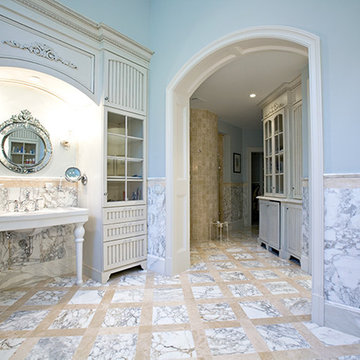
Calacatta marble tile with Durango limestone accent strips. Marble walls and Habersham cabinetry.
Inspiration pour une grande salle de bain principale en bois vieilli avec un lavabo de ferme, un placard en trompe-l'oeil, une douche ouverte, des dalles de pierre, un mur bleu et un sol en marbre.
Inspiration pour une grande salle de bain principale en bois vieilli avec un lavabo de ferme, un placard en trompe-l'oeil, une douche ouverte, des dalles de pierre, un mur bleu et un sol en marbre.
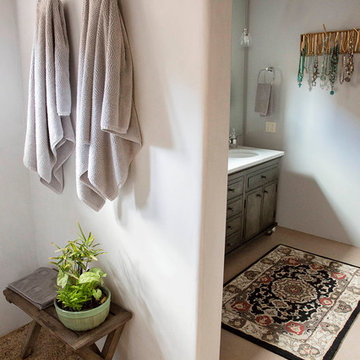
Cette image montre une salle d'eau design en bois vieilli de taille moyenne avec un placard avec porte à panneau surélevé, une baignoire d'angle, une douche ouverte, WC à poser, un carrelage blanc, des dalles de pierre, un mur beige, un sol en carrelage de porcelaine, un lavabo posé, un plan de toilette en surface solide, un sol beige et aucune cabine.
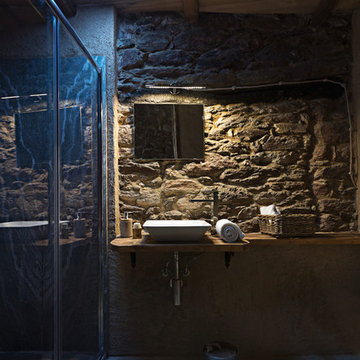
© Lorusso Nicola Images
Inspiration pour une petite salle d'eau chalet en bois vieilli avec une douche double, des dalles de pierre, un mur multicolore, un sol en ardoise, une vasque, un plan de toilette en bois, un sol gris et un plan de toilette marron.
Inspiration pour une petite salle d'eau chalet en bois vieilli avec une douche double, des dalles de pierre, un mur multicolore, un sol en ardoise, une vasque, un plan de toilette en bois, un sol gris et un plan de toilette marron.
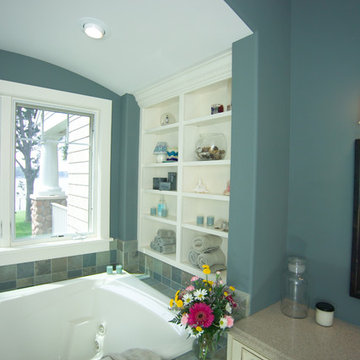
Inspired by the East Coast’s 19th-century Shingle Style homes, this updated waterfront residence boasts a friendly front porch as well as a dramatic, gabled roofline. Oval windows add nautical flair while a weathervane-topped cupola and carriage-style garage doors add character. Inside, an expansive first floor great room opens to a large kitchen and pergola-covered porch. The main level also features a dining room, master bedroom, home management center, mud room and den; the upstairs includes four family bedrooms and a large bonus room.
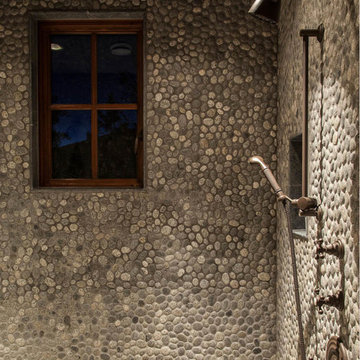
Custom Builder in Sun Valley, Idaho.
Rustic Mountain Bathroom built by Ketchum Custom Home Builder and General Contractor Bashista Lago Glick
Photo credit: Josh Wells
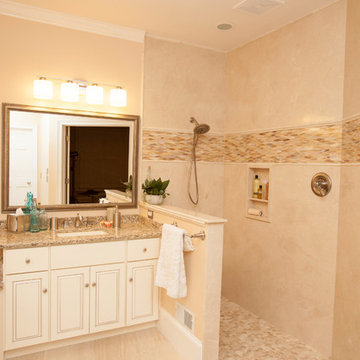
Re-Bath of the Midlands:
Level Entry Shower with Pebble Floor
ForzaStone Walls: Solid Marble Wall Panels Solid Marble Niche and Wall Caps
Marble Pencil and Ogee Trim
Cathedral Glass Border
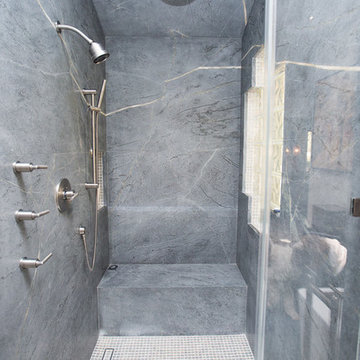
Plain Jane Photography
Idée de décoration pour une grande douche en alcôve principale chalet en bois vieilli avec un placard à porte shaker, une baignoire indépendante, WC à poser, un carrelage gris, des dalles de pierre, un mur gris, un sol en brique, une vasque, un plan de toilette en stéatite, un sol gris et une cabine de douche à porte battante.
Idée de décoration pour une grande douche en alcôve principale chalet en bois vieilli avec un placard à porte shaker, une baignoire indépendante, WC à poser, un carrelage gris, des dalles de pierre, un mur gris, un sol en brique, une vasque, un plan de toilette en stéatite, un sol gris et une cabine de douche à porte battante.
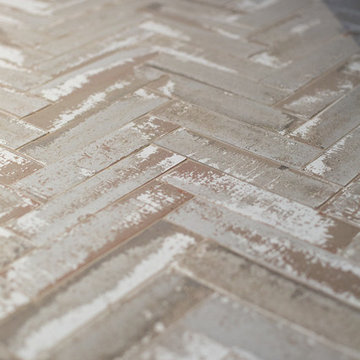
Plain Jane Photography
Idée de décoration pour une grande douche en alcôve principale chalet en bois vieilli avec un placard à porte shaker, une baignoire indépendante, WC à poser, un carrelage gris, des dalles de pierre, un mur gris, un sol en brique, une vasque, un plan de toilette en stéatite, un sol gris et une cabine de douche à porte battante.
Idée de décoration pour une grande douche en alcôve principale chalet en bois vieilli avec un placard à porte shaker, une baignoire indépendante, WC à poser, un carrelage gris, des dalles de pierre, un mur gris, un sol en brique, une vasque, un plan de toilette en stéatite, un sol gris et une cabine de douche à porte battante.
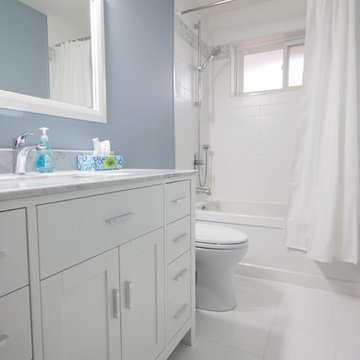
A renovation which opened up an existing small first floor footprint. A great traditional/contemporary mixture of design and finishes throughout the house. A new family room was created along with a guest room, bathroom and dedicated laundry area. The master bedroom was also given it's own en-suite, which it did not previous have.
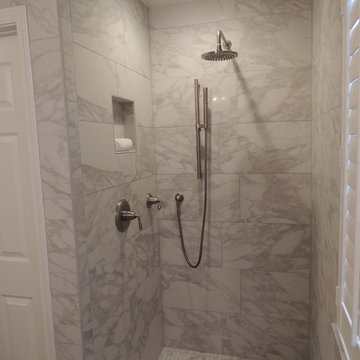
Lindsey Ferris
Idées déco pour une douche en alcôve principale moderne en bois vieilli de taille moyenne avec un placard avec porte à panneau surélevé, une baignoire indépendante, WC à poser, un carrelage blanc, des dalles de pierre, un mur gris, un sol en carrelage de céramique, un lavabo encastré et un plan de toilette en marbre.
Idées déco pour une douche en alcôve principale moderne en bois vieilli de taille moyenne avec un placard avec porte à panneau surélevé, une baignoire indépendante, WC à poser, un carrelage blanc, des dalles de pierre, un mur gris, un sol en carrelage de céramique, un lavabo encastré et un plan de toilette en marbre.
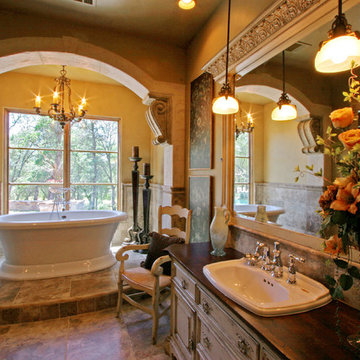
Idée de décoration pour une salle de bain principale chalet en bois vieilli avec un lavabo posé, un placard avec porte à panneau surélevé, un plan de toilette en bois, une baignoire indépendante, des dalles de pierre, un mur jaune et un sol en carrelage de porcelaine.
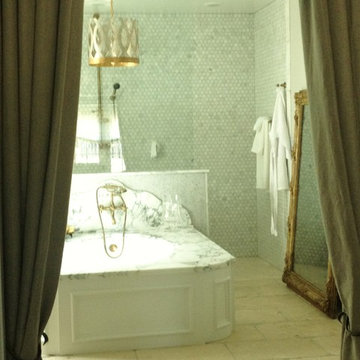
I completely and enthusiastically redesigned the master bath from the original construction plans. What would have been a conventional bathroom layout with a dreary little closet was transformed into a dream bath retreat.
Terri Symington
Idées déco de salles de bains et WC en bois vieilli avec des dalles de pierre
1

