Idées déco de salles de bains et WC en bois vieilli avec des portes de placard bleues
Trier par :
Budget
Trier par:Populaires du jour
101 - 120 sur 26 986 photos
1 sur 3
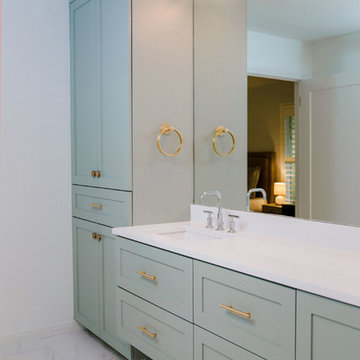
In the master bathroom, we said goodbye to all the doors, vanities and the shower area, which would later become part of the closet. A pocket door was installed for the toilet room. New closet doors and entryway doors were added as well. A shaker style double vanity set was in the works, topped off with quartz Fiji countertops along with matching cabinets over the toilet.

Phil Goldman Photography
Réalisation d'un petit WC et toilettes tradition avec un placard à porte shaker, des portes de placard bleues, un mur bleu, un sol en bois brun, un lavabo encastré, un plan de toilette en quartz modifié, un sol marron et un plan de toilette blanc.
Réalisation d'un petit WC et toilettes tradition avec un placard à porte shaker, des portes de placard bleues, un mur bleu, un sol en bois brun, un lavabo encastré, un plan de toilette en quartz modifié, un sol marron et un plan de toilette blanc.
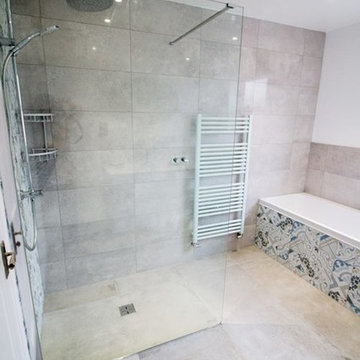
Carron Profile Duo 1700mm x 700mm bath and walk in shower.
Inspiration pour une salle de bain design de taille moyenne pour enfant avec un placard à porte plane, des portes de placard bleues, une baignoire posée, une douche ouverte, WC suspendus, un carrelage marron, des carreaux de porcelaine, un mur blanc, un sol en carrelage de porcelaine, un lavabo suspendu, un sol marron et aucune cabine.
Inspiration pour une salle de bain design de taille moyenne pour enfant avec un placard à porte plane, des portes de placard bleues, une baignoire posée, une douche ouverte, WC suspendus, un carrelage marron, des carreaux de porcelaine, un mur blanc, un sol en carrelage de porcelaine, un lavabo suspendu, un sol marron et aucune cabine.

Andrea Rugg Photography
Cette image montre une petite salle de bain traditionnelle pour enfant avec des portes de placard bleues, une douche d'angle, WC séparés, un carrelage noir et blanc, des carreaux de céramique, un mur bleu, un sol en marbre, un lavabo encastré, un plan de toilette en quartz modifié, un sol gris, une cabine de douche à porte battante, un plan de toilette blanc et un placard à porte shaker.
Cette image montre une petite salle de bain traditionnelle pour enfant avec des portes de placard bleues, une douche d'angle, WC séparés, un carrelage noir et blanc, des carreaux de céramique, un mur bleu, un sol en marbre, un lavabo encastré, un plan de toilette en quartz modifié, un sol gris, une cabine de douche à porte battante, un plan de toilette blanc et un placard à porte shaker.

Exemple d'une salle de bain principale bord de mer avec des portes de placard bleues, un carrelage blanc, un mur rose, une vasque, un sol multicolore, un plan de toilette blanc et un placard à porte plane.
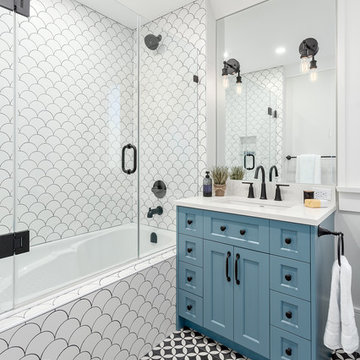
Beyond Beige Interior Design | www.beyondbeige.com | Ph: 604-876-3800 | Photography By Provoke Studios | Furniture Purchased From The Living Lab Furniture Co
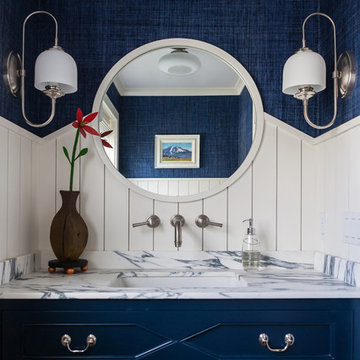
Sequined Asphault Studio
Cette photo montre un WC et toilettes bord de mer avec des portes de placard bleues, un mur bleu, un lavabo encastré et un plan de toilette blanc.
Cette photo montre un WC et toilettes bord de mer avec des portes de placard bleues, un mur bleu, un lavabo encastré et un plan de toilette blanc.

The detailed plans for this bathroom can be purchased here: https://www.changeyourbathroom.com/shop/felicitous-flora-bathroom-plans/
The original layout of this bathroom underutilized the spacious floor plan and had an entryway out into the living room as well as a poorly placed entry between the toilet and the shower into the master suite. The new floor plan offered more privacy for the water closet and cozier area for the round tub. A more spacious shower was created by shrinking the floor plan - by bringing the wall of the former living room entry into the bathroom it created a deeper shower space and the additional depth behind the wall offered deep towel storage. A living plant wall thrives and enjoys the humidity each time the shower is used. An oak wood wall gives a natural ambiance for a relaxing, nature inspired bathroom experience.

Bright and fun bathroom featuring a floating, navy, custom vanity, decorative, patterned, floor tile that leads into a step down shower with a linear drain. The transom window above the vanity adds natural light to the space.
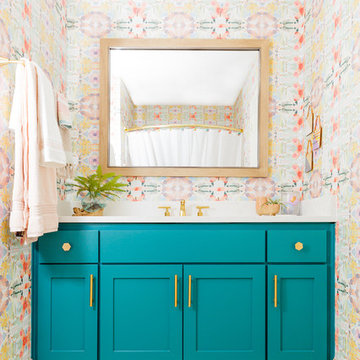
Inspiration pour une salle de bain design avec un placard à porte shaker, des portes de placard bleues, un mur multicolore, un sol beige, une cabine de douche avec un rideau et un plan de toilette blanc.

Operable shutters on the tub window open to reveal a view of the coastline. The boys' bathroom has gray/blue and white subway tile on the walls and easy to maintain porcelain wood look tile on the floor.
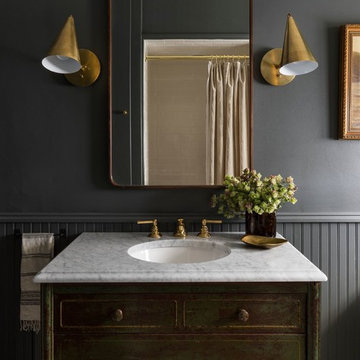
Haris Kenjar
Cette photo montre une salle de bain chic en bois vieilli avec un mur gris, un lavabo encastré, un plan de toilette blanc et un placard à porte plane.
Cette photo montre une salle de bain chic en bois vieilli avec un mur gris, un lavabo encastré, un plan de toilette blanc et un placard à porte plane.
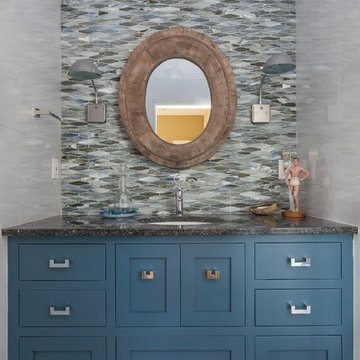
Cabinet was custom made by William C. Pritchard Co.
Inspiration pour un WC et toilettes traditionnel avec un placard à porte shaker, des portes de placard bleues, un lavabo encastré et un plan de toilette gris.
Inspiration pour un WC et toilettes traditionnel avec un placard à porte shaker, des portes de placard bleues, un lavabo encastré et un plan de toilette gris.

Photo by Christopher Stark.
Idées déco pour un WC et toilettes classique avec un placard à porte shaker, des portes de placard bleues, un mur blanc, un sol en bois brun, un lavabo encastré, un sol marron et un plan de toilette blanc.
Idées déco pour un WC et toilettes classique avec un placard à porte shaker, des portes de placard bleues, un mur blanc, un sol en bois brun, un lavabo encastré, un sol marron et un plan de toilette blanc.
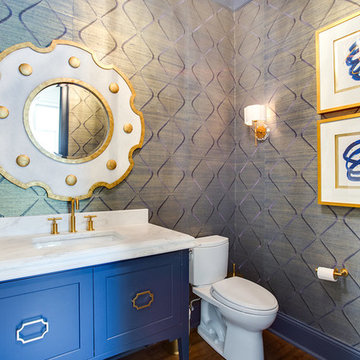
The focal point mirror in this half bath was the inspiration for every detail that went into the room. The beautifully bold mirror was found at a local boutique, the Perfect Touch Home, located in Tuscaloosa, AL. A gold and navy blue color scheme creates a fun, lively feel.
Photography: 205 Photography, Jana Sobel

Provoke Studios
Exemple d'un petit WC et toilettes chic avec des portes de placard bleues, un mur multicolore, un lavabo encastré, un sol blanc, un plan de toilette blanc, un placard à porte affleurante, WC à poser, un sol en carrelage de céramique et un plan de toilette en quartz modifié.
Exemple d'un petit WC et toilettes chic avec des portes de placard bleues, un mur multicolore, un lavabo encastré, un sol blanc, un plan de toilette blanc, un placard à porte affleurante, WC à poser, un sol en carrelage de céramique et un plan de toilette en quartz modifié.
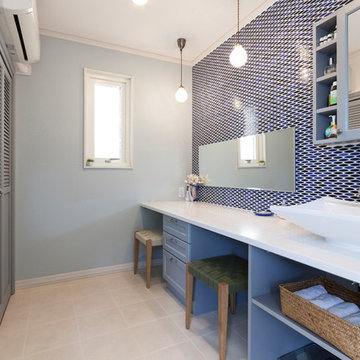
M's Factory
Réalisation d'une salle de bain tradition avec un placard avec porte à panneau encastré, des portes de placard bleues, un carrelage bleu, un mur bleu, une vasque, un sol beige et un plan de toilette blanc.
Réalisation d'une salle de bain tradition avec un placard avec porte à panneau encastré, des portes de placard bleues, un carrelage bleu, un mur bleu, une vasque, un sol beige et un plan de toilette blanc.
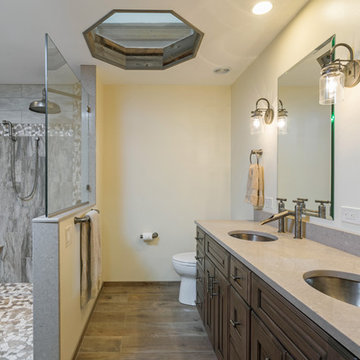
This bathroom design combines rustic and industrial features in a space that is unique, stylish, and relaxing. The master bath maximizes the space it occupies in the center of this octagonal-shaped house by creating an internal skylight that opens up to a high ceiling above the bathroom in the center of the home. It creates an architectural feature and also brings natural light into the room. The DuraSupreme vanity cabinet in a distressed finish is accented by a Ceasarstone engineered quartz countertop and eye-catching Sonoma Forge Waterfall spout faucet. A thresholdless shower with a rainfall showerhead, storage niches, and a river rock shower floor offer a soothing atmosphere. Photos by Linda McManis
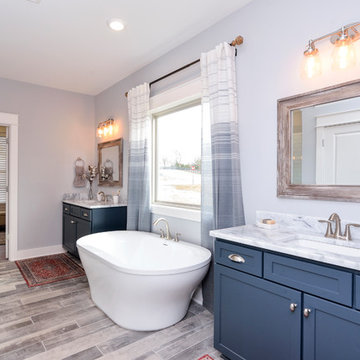
Réalisation d'une salle de bain principale champêtre avec un placard à porte shaker, des portes de placard bleues, une baignoire indépendante, un carrelage bleu, un mur bleu, un lavabo encastré, un plan de toilette en marbre, un sol marron et un plan de toilette gris.
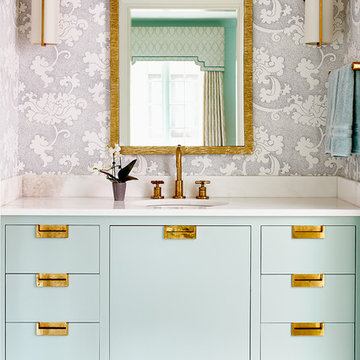
Dustin.Peck.Photography.Inc
Inspiration pour une petite salle de bain traditionnelle avec un placard à porte plane, des portes de placard bleues, un mur gris, un lavabo encastré et un sol blanc.
Inspiration pour une petite salle de bain traditionnelle avec un placard à porte plane, des portes de placard bleues, un mur gris, un lavabo encastré et un sol blanc.
Idées déco de salles de bains et WC en bois vieilli avec des portes de placard bleues
6

