Idées déco de salles de bains et WC en bois vieilli avec des portes de placard jaunes
Trier par :
Budget
Trier par:Populaires du jour
101 - 120 sur 9 300 photos
1 sur 3

Cement tiles
Réalisation d'un WC et toilettes marin en bois vieilli de taille moyenne avec un placard à porte plane, WC à poser, un carrelage gris, des carreaux de béton, un mur blanc, carreaux de ciment au sol, un lavabo de ferme, un plan de toilette en quartz modifié, un sol gris, un plan de toilette blanc, meuble-lavabo sur pied, poutres apparentes et du lambris.
Réalisation d'un WC et toilettes marin en bois vieilli de taille moyenne avec un placard à porte plane, WC à poser, un carrelage gris, des carreaux de béton, un mur blanc, carreaux de ciment au sol, un lavabo de ferme, un plan de toilette en quartz modifié, un sol gris, un plan de toilette blanc, meuble-lavabo sur pied, poutres apparentes et du lambris.

Bagno piano terra.
Rivestimento in piastrelle EQUIPE. Lavabo da appoggio, realizzato su misura su disegno del progettista in ACCIAIO INOX. Mobile realizzato su misura. Finitura ante LACCATO, interni LAMINATO.
Pavimentazione realizzata in marmo CEPPO DI GRE.

Inspiration pour une petite salle de bain rustique en bois vieilli pour enfant avec un placard avec porte à panneau encastré, un combiné douche/baignoire, WC à poser, un carrelage beige, des carreaux de céramique, un mur blanc, un sol en carrelage de porcelaine, un lavabo posé, un plan de toilette en quartz modifié, un sol beige, une cabine de douche à porte battante et un plan de toilette blanc.
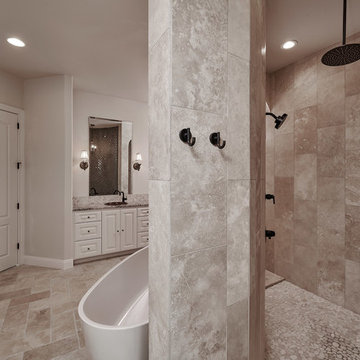
Cette photo montre une salle de bain principale chic en bois vieilli de taille moyenne avec un placard à porte shaker, une baignoire indépendante, une douche ouverte, WC séparés, un carrelage blanc, des carreaux de céramique, un mur beige, un sol en carrelage de céramique, une vasque, un plan de toilette en granite, un sol gris, aucune cabine et un plan de toilette multicolore.
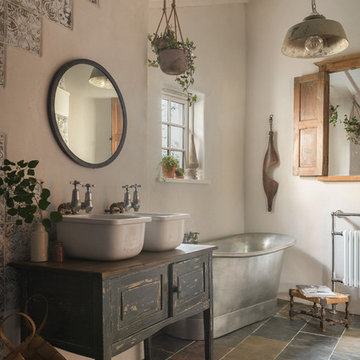
Unique Home Stays
Réalisation d'une salle de bain champêtre en bois vieilli avec un placard avec porte à panneau surélevé, une baignoire indépendante, un mur beige, une vasque, un plan de toilette en bois, un sol noir et un plan de toilette noir.
Réalisation d'une salle de bain champêtre en bois vieilli avec un placard avec porte à panneau surélevé, une baignoire indépendante, un mur beige, une vasque, un plan de toilette en bois, un sol noir et un plan de toilette noir.
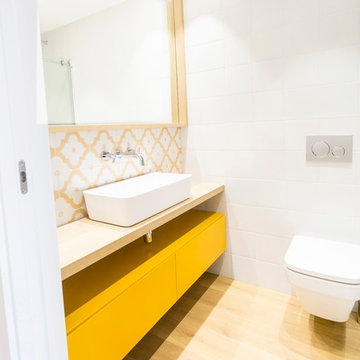
Cette photo montre une salle de bain scandinave avec des portes de placard jaunes, un mur blanc, un plan de toilette en bois, un placard à porte plane, WC suspendus, un carrelage multicolore, un carrelage blanc, un carrelage jaune, parquet clair et une vasque.
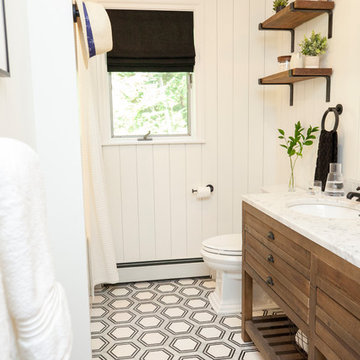
Emma Tannenbaum Photography
Cette image montre une salle de bain rustique en bois vieilli de taille moyenne pour enfant avec une baignoire en alcôve, un combiné douche/baignoire, WC séparés, des carreaux de céramique, un mur blanc, un sol en marbre, un lavabo encastré, un plan de toilette en marbre, un sol noir et une cabine de douche avec un rideau.
Cette image montre une salle de bain rustique en bois vieilli de taille moyenne pour enfant avec une baignoire en alcôve, un combiné douche/baignoire, WC séparés, des carreaux de céramique, un mur blanc, un sol en marbre, un lavabo encastré, un plan de toilette en marbre, un sol noir et une cabine de douche avec un rideau.
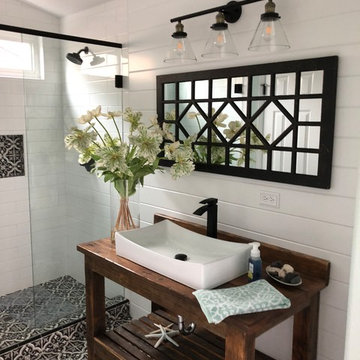
Idée de décoration pour une salle de bain principale champêtre en bois vieilli de taille moyenne avec un carrelage blanc, un mur blanc, une vasque, un sol multicolore, un placard sans porte, un plan de toilette en bois, un plan de toilette marron, meuble simple vasque, meuble-lavabo sur pied et du lambris de bois.
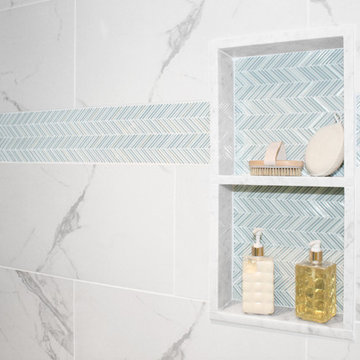
This South Shore of Boston couple reached out to Renovisions to design and build a beautiful, maintenance free and easy to use ‘his and hers’ master bathroom with plenty of storage. The former bath which had a single sink, one mirror, a vanity cabinet with not enough storage and a tired fiberglass shower stall was the last room in their home to be remodeled. They envisioned a more spa-like feel with a brighter walk-in shower and stylish cabinetry with double sinks and more storage.
Renovisions re-designed this bath with a fresh approach to a classic style; boasting two sinks and framed mirrors that match the custom oak cabinetry with a grey stain and cherused finish (a process that allows raising of the wood grain, creating a beautiful texture).
Choosing a white and grey palette with Carrara-look tiles in the shower opened up the space, tied in nicely with the weathered grey vanity and exemplified the feeling of casual luxury. The bright and airy walk-in shower with double recessed niches and dual shower heads affords both his and hers showering needs. Stunning and dramatic chevron patterned mosaic glass tile defines the niche spaces and lends a pretty, decorative touch to the overall look. The soft blue-green hue on the walls match perfectly with this tile and continue the serene and spa-like appeal throughout the bath.
Replacing the existing double-hung window with a smaller, decorative cut glass casement window not only provided a stunning focal point to the bathroom, but also allowed for additional cabinetry that includes a pull-out hamper and two deep drawers. Silestone’s stunning ‘white diamond’ quartz looks great with the color scheme and provides more countertop space for make-up and cosmetics.
The clients were thrilled with their ‘Renovision’ that imparts clean aesthetic and beautifully appointed classic details.
"Just wanted to say thank you for a job well done. We absolutely love our bathroom. From start to finish you were all so pleasant and professional. The fact that Ed is determined to come up with a solution for our bathroom door shows your commitment to your clients and the pride you take in your work. I can say from experience that not all contractors would care to or be as determined as Ed to say “I will come up with a solution just give me some time” especially after being paid in full. So thank you again. I would highly recommend your company to anyone looking for a bathroom ‘Renovision’! All the best!"
- Dan & Deb S. (Hanover)
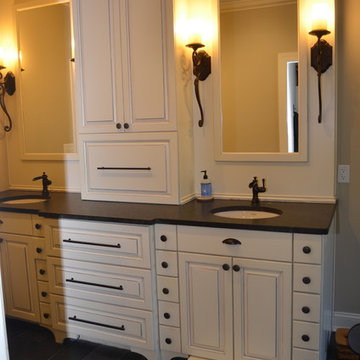
toe kick pull out stool for a petite client
Réalisation d'une grande salle de bain chalet en bois vieilli avec un placard en trompe-l'oeil, une baignoire indépendante, un espace douche bain, un carrelage beige, des carreaux de porcelaine, un sol en ardoise, un lavabo encastré, un plan de toilette en granite, un sol noir et une cabine de douche à porte coulissante.
Réalisation d'une grande salle de bain chalet en bois vieilli avec un placard en trompe-l'oeil, une baignoire indépendante, un espace douche bain, un carrelage beige, des carreaux de porcelaine, un sol en ardoise, un lavabo encastré, un plan de toilette en granite, un sol noir et une cabine de douche à porte coulissante.
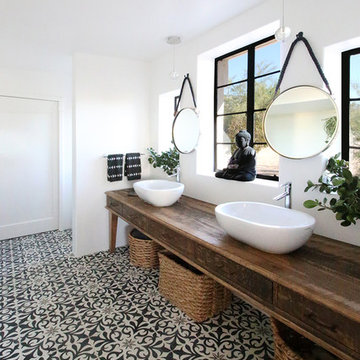
Idées déco pour une salle de bain campagne en bois vieilli avec un mur blanc, une vasque, un plan de toilette en bois, un sol multicolore, un plan de toilette marron et du carrelage bicolore.
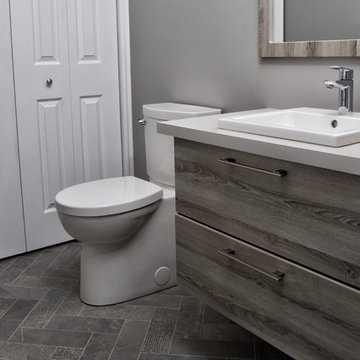
Exemple d'une salle d'eau montagne en bois vieilli de taille moyenne avec un placard à porte plane, WC séparés, un mur gris, un sol en carrelage de porcelaine, un lavabo posé, un plan de toilette en surface solide et un sol gris.
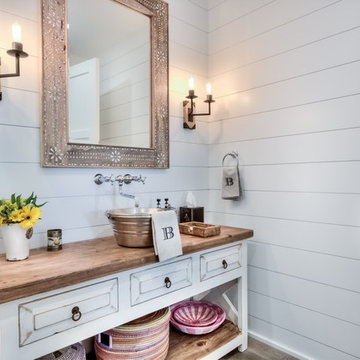
Cette photo montre une salle de bain nature en bois vieilli avec un mur blanc, une vasque, un plan de toilette en bois, un plan de toilette marron et un placard avec porte à panneau surélevé.
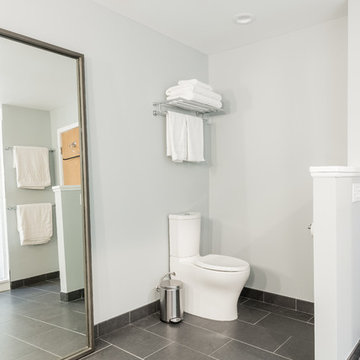
Red Ranch Studio photography
Aménagement d'une grande salle de bain principale moderne en bois vieilli avec un placard en trompe-l'oeil, WC séparés, un mur gris, un sol en carrelage de céramique, une baignoire en alcôve, un espace douche bain, un carrelage blanc, un carrelage métro, une vasque, un plan de toilette en surface solide, un sol gris et aucune cabine.
Aménagement d'une grande salle de bain principale moderne en bois vieilli avec un placard en trompe-l'oeil, WC séparés, un mur gris, un sol en carrelage de céramique, une baignoire en alcôve, un espace douche bain, un carrelage blanc, un carrelage métro, une vasque, un plan de toilette en surface solide, un sol gris et aucune cabine.
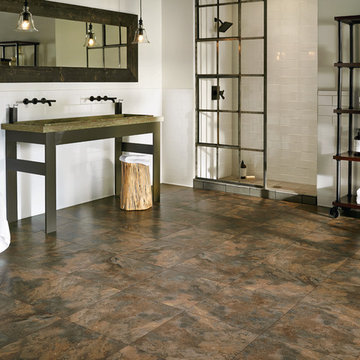
Idées déco pour une grande douche en alcôve principale industrielle en bois vieilli avec un placard sans porte, un carrelage blanc, un carrelage métro, un mur blanc, un sol en ardoise, une grande vasque et un plan de toilette en béton.
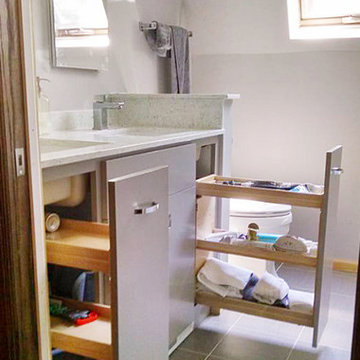
A background in art and architecture blended with knowledge and experience lend themselves to creative solutions and an attention to detail that will transform your vision into a reality that surpasses your expectations. At TLC Home, your project will get the TLC it deserves. As your Custom Craftsmen, we’ll give it the hands-on attention that leaves you with a finished product you can enjoy for a lifetime.
Let’s meet to review your project goals. Then we’ll work together to create the best solution for your needs. You’ll have an opportunity to preview the work with a computer generated image like the one below. All work is then completed at our workshop in Hastings, MN, and installed with precision and TLC.
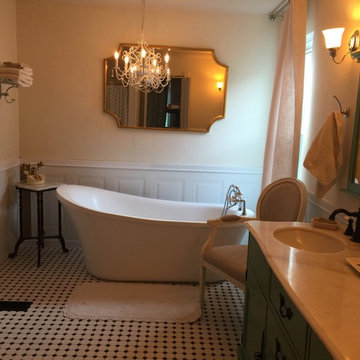
Master Bath- After
Cette photo montre une grande douche en alcôve principale nature en bois vieilli avec un placard à porte plane, une baignoire indépendante, WC à poser, un carrelage noir et blanc, des carreaux de céramique, un mur blanc, un sol en carrelage de céramique, un lavabo encastré et un plan de toilette en marbre.
Cette photo montre une grande douche en alcôve principale nature en bois vieilli avec un placard à porte plane, une baignoire indépendante, WC à poser, un carrelage noir et blanc, des carreaux de céramique, un mur blanc, un sol en carrelage de céramique, un lavabo encastré et un plan de toilette en marbre.

Tom Zikas
Idée de décoration pour un petit WC suspendu chalet en bois vieilli avec un placard sans porte, un carrelage gris, un mur beige, une vasque, un carrelage de pierre, un plan de toilette en granite, un sol en ardoise et un plan de toilette gris.
Idée de décoration pour un petit WC suspendu chalet en bois vieilli avec un placard sans porte, un carrelage gris, un mur beige, une vasque, un carrelage de pierre, un plan de toilette en granite, un sol en ardoise et un plan de toilette gris.
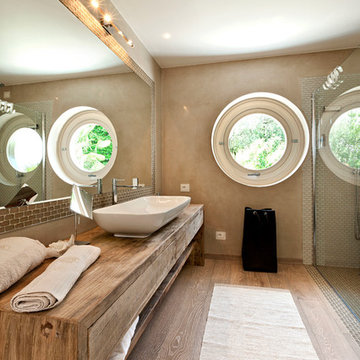
Aménagement d'une salle de bain contemporaine en bois vieilli avec une vasque, un carrelage beige, un sol en bois brun, un plan de toilette en bois, un placard à porte plane et un plan de toilette marron.

Julie Bourbousson
Idée de décoration pour une salle de bain champêtre en bois vieilli de taille moyenne avec une vasque, un plan de toilette en bois, une baignoire sur pieds, un combiné douche/baignoire, un carrelage beige et des carreaux de béton.
Idée de décoration pour une salle de bain champêtre en bois vieilli de taille moyenne avec une vasque, un plan de toilette en bois, une baignoire sur pieds, un combiné douche/baignoire, un carrelage beige et des carreaux de béton.
Idées déco de salles de bains et WC en bois vieilli avec des portes de placard jaunes
6

