Idées déco de salles de bains et WC en bois vieilli avec des portes de placard turquoises
Trier par :
Budget
Trier par:Populaires du jour
81 - 100 sur 9 464 photos
1 sur 3
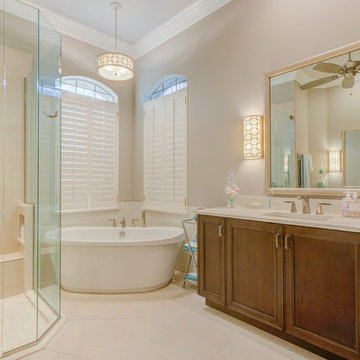
Photos by Cabinet Genies
Freestanding tub, Eudora cabinets, Pompeii quartz countertops
Cette image montre une grande salle de bain principale traditionnelle en bois vieilli avec un placard à porte plane, une baignoire indépendante, une douche d'angle, WC séparés, un carrelage beige, des carreaux de porcelaine, un mur beige, un sol en carrelage de porcelaine, un lavabo encastré, un plan de toilette en quartz modifié, un sol beige et une cabine de douche à porte battante.
Cette image montre une grande salle de bain principale traditionnelle en bois vieilli avec un placard à porte plane, une baignoire indépendante, une douche d'angle, WC séparés, un carrelage beige, des carreaux de porcelaine, un mur beige, un sol en carrelage de porcelaine, un lavabo encastré, un plan de toilette en quartz modifié, un sol beige et une cabine de douche à porte battante.
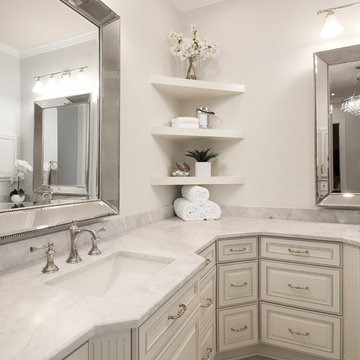
The clients wanted to turn their bathroom into a luxurious master suite. They liked the location of the tub and shower, so we kept the layout of the bathroom the same. We removed the wall paper and all finishes, fixtures and existing mirrors and started over.
Atrium Marte Perla porcelain flooring was installed which is tougher, more scratch resistant than other varieties, and more durable and resistant to stains. We added a beautiful Victoria+Albert Radford freestanding tub with a beautiful brushed nickel crystal chandelier above it. His and hers vanities were reconfigured with 'Lehigh' Quality Cabinets finished in Chiffon with Tuscan glaze with Venus White Marble counter tops. Two beautiful Restoration Hardware Ventian Beaded mirrors now mirrored each other across the bathroom, separated by the open corner display shelves for knickknacks and keepsakes. The shower remained the same footprint with two entrances but the window overlooking the bathtub changed sizes and directions. We lined the shower floor with a more contemporary Dolomite Terra Marine Marble Mosaic tile, surrounded by gray glossy ceramic tiles on the walls. The polished nickel hardware finished it off beautifully!
Design/Remodel by Hatfield Builders & Remodelers | Photography by Versatile Imaging
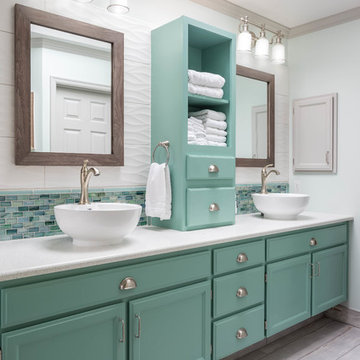
Snowberry Lane Photography
Cette photo montre une grande salle de bain principale chic avec des portes de placard turquoises, une baignoire indépendante, un carrelage blanc, un carrelage en pâte de verre, un sol en carrelage de porcelaine, une vasque, un plan de toilette en quartz modifié, un sol gris, une cabine de douche à porte battante, une douche d'angle, un mur blanc et un placard avec porte à panneau encastré.
Cette photo montre une grande salle de bain principale chic avec des portes de placard turquoises, une baignoire indépendante, un carrelage blanc, un carrelage en pâte de verre, un sol en carrelage de porcelaine, une vasque, un plan de toilette en quartz modifié, un sol gris, une cabine de douche à porte battante, une douche d'angle, un mur blanc et un placard avec porte à panneau encastré.
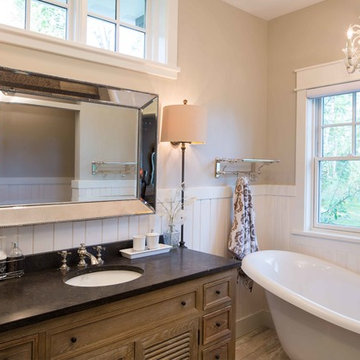
Inspiration pour une salle de bain principale traditionnelle en bois vieilli de taille moyenne avec une baignoire sur pieds, un mur beige, un lavabo encastré, un sol marron, un placard à porte persienne, un sol en carrelage de porcelaine, un plan de toilette en stéatite et un plan de toilette noir.

Stephen L
Cette image montre une petite salle d'eau craftsman en bois vieilli avec un placard avec porte à panneau surélevé, une baignoire posée, une douche ouverte, WC séparés, un carrelage gris, des carreaux de céramique, un mur blanc, un sol en carrelage de céramique, un plan vasque, un plan de toilette en béton, un sol beige et une cabine de douche avec un rideau.
Cette image montre une petite salle d'eau craftsman en bois vieilli avec un placard avec porte à panneau surélevé, une baignoire posée, une douche ouverte, WC séparés, un carrelage gris, des carreaux de céramique, un mur blanc, un sol en carrelage de céramique, un plan vasque, un plan de toilette en béton, un sol beige et une cabine de douche avec un rideau.

Réalisation d'une petite salle de bain principale champêtre en bois vieilli avec une baignoire en alcôve, un combiné douche/baignoire, WC séparés, un carrelage noir et blanc, des carreaux de céramique, un mur gris, un sol en carrelage de céramique, une vasque, un plan de toilette en bois, un sol noir, une cabine de douche avec un rideau et un plan de toilette marron.
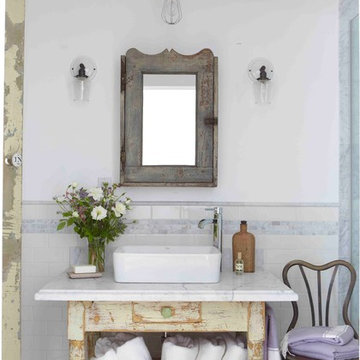
Idée de décoration pour une salle de bain style shabby chic en bois vieilli avec un mur blanc et une vasque.
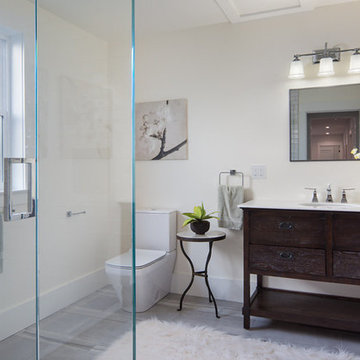
Marcell Puzsar, Brightroom Photography
Inspiration pour une douche en alcôve principale urbaine en bois vieilli de taille moyenne avec un placard à porte plane, WC à poser, un carrelage gris, des carreaux de béton, un mur blanc, un sol en carrelage de céramique, un lavabo posé et un plan de toilette en surface solide.
Inspiration pour une douche en alcôve principale urbaine en bois vieilli de taille moyenne avec un placard à porte plane, WC à poser, un carrelage gris, des carreaux de béton, un mur blanc, un sol en carrelage de céramique, un lavabo posé et un plan de toilette en surface solide.
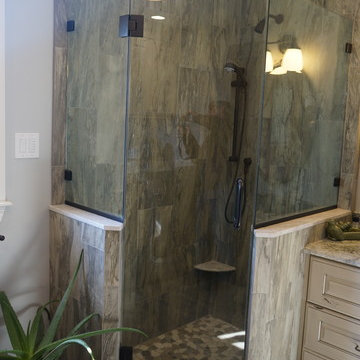
This multipurpose space effectively combines a laundry room, mudroom, and bathroom into one cohesive design. The laundry space includes an undercounter washer and dryer, and the bathroom incorporates an angled shower, heated floor, and furniture style distressed cabinetry. Design details like the custom made barnwood door, Uttermost mirror, and Top Knobs hardware elevate this design to create a space that is both useful and attractive.

This 19th century inspired bathroom features a custom reclaimed wood vanity designed and built by Ridgecrest Designs, curbless and single slope walk in shower. The combination of reclaimed wood, cement tiles and custom made iron grill work along with its classic lines make this bathroom feel like a parlor of the 19th century.

Tom Zikas
Idée de décoration pour une salle de bain principale chalet en bois vieilli de taille moyenne avec un placard sans porte, un carrelage marron, des carreaux de porcelaine, un mur beige, une grande vasque, un plan de toilette en bois, une douche ouverte, un sol en carrelage de porcelaine, aucune cabine et un plan de toilette marron.
Idée de décoration pour une salle de bain principale chalet en bois vieilli de taille moyenne avec un placard sans porte, un carrelage marron, des carreaux de porcelaine, un mur beige, une grande vasque, un plan de toilette en bois, une douche ouverte, un sol en carrelage de porcelaine, aucune cabine et un plan de toilette marron.

Bradshaw Photography
Idées déco pour une salle de bain montagne en bois vieilli de taille moyenne avec un placard sans porte, WC à poser, un carrelage gris, des carreaux de céramique, un mur gris, un sol en carrelage de céramique, un plan de toilette en bois, une vasque, un plan de toilette marron, un sol marron et une cabine de douche à porte battante.
Idées déco pour une salle de bain montagne en bois vieilli de taille moyenne avec un placard sans porte, WC à poser, un carrelage gris, des carreaux de céramique, un mur gris, un sol en carrelage de céramique, un plan de toilette en bois, une vasque, un plan de toilette marron, un sol marron et une cabine de douche à porte battante.
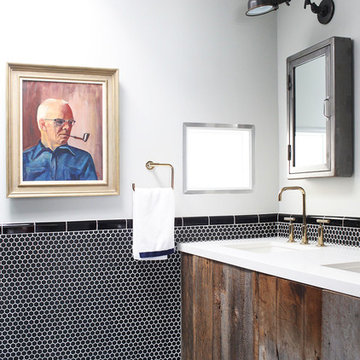
Photo by Mary Costa
Exemple d'une salle de bain principale tendance en bois vieilli de taille moyenne avec un lavabo encastré, un placard à porte plane, un plan de toilette en quartz modifié, un carrelage noir, des carreaux de béton, un mur gris et sol en béton ciré.
Exemple d'une salle de bain principale tendance en bois vieilli de taille moyenne avec un lavabo encastré, un placard à porte plane, un plan de toilette en quartz modifié, un carrelage noir, des carreaux de béton, un mur gris et sol en béton ciré.
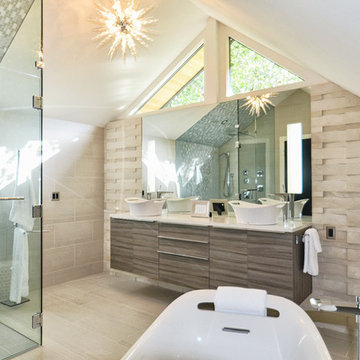
Runa Novack
Idées déco pour une salle de bain principale contemporaine en bois vieilli de taille moyenne avec une vasque, un placard à porte plane, une baignoire indépendante, une douche d'angle, un carrelage beige, WC suspendus, un carrelage en pâte de verre, un mur blanc, un sol en carrelage de porcelaine et un plan de toilette en quartz modifié.
Idées déco pour une salle de bain principale contemporaine en bois vieilli de taille moyenne avec une vasque, un placard à porte plane, une baignoire indépendante, une douche d'angle, un carrelage beige, WC suspendus, un carrelage en pâte de verre, un mur blanc, un sol en carrelage de porcelaine et un plan de toilette en quartz modifié.
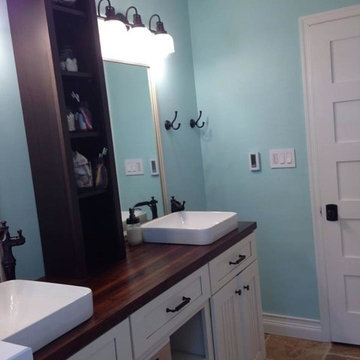
A remodel of a 1960s bathroom
Cette image montre une salle d'eau traditionnelle en bois vieilli de taille moyenne avec une vasque, un placard en trompe-l'oeil, un plan de toilette en bois, une baignoire en alcôve, un combiné douche/baignoire, WC suspendus, un carrelage noir, un mur marron et un sol en travertin.
Cette image montre une salle d'eau traditionnelle en bois vieilli de taille moyenne avec une vasque, un placard en trompe-l'oeil, un plan de toilette en bois, une baignoire en alcôve, un combiné douche/baignoire, WC suspendus, un carrelage noir, un mur marron et un sol en travertin.
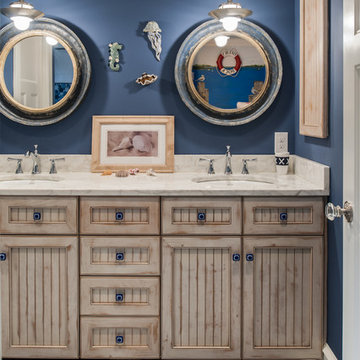
Distressed vanity with nautical accents for the kids bath. Vintage tile and light fixtures in keeping with the feel of the home.
Idées déco pour une salle de bain classique en bois vieilli de taille moyenne pour enfant avec un lavabo encastré, un placard avec porte à panneau encastré, un carrelage blanc, un plan de toilette en quartz modifié, WC séparés, des carreaux de céramique, un mur bleu et un sol en carrelage de céramique.
Idées déco pour une salle de bain classique en bois vieilli de taille moyenne pour enfant avec un lavabo encastré, un placard avec porte à panneau encastré, un carrelage blanc, un plan de toilette en quartz modifié, WC séparés, des carreaux de céramique, un mur bleu et un sol en carrelage de céramique.
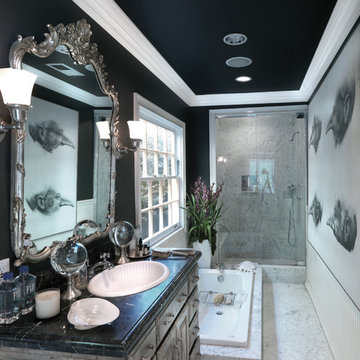
Photo by Hans Fonk
Exemple d'une douche en alcôve chic en bois vieilli avec un lavabo posé, un placard avec porte à panneau surélevé, une baignoire posée, un carrelage blanc et un mur noir.
Exemple d'une douche en alcôve chic en bois vieilli avec un lavabo posé, un placard avec porte à panneau surélevé, une baignoire posée, un carrelage blanc et un mur noir.
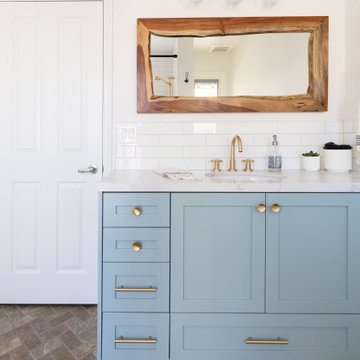
This guest bath has a light and airy feel with an organic element and pop of color. The custom vanity is in a midtown jade aqua-green PPG paint Holy Glen. It provides ample storage while giving contrast to the white and brass elements. A playful use of mixed metal finishes gives the bathroom an up-dated look. The 3 light sconce is gold and black with glass globes that tie the gold cross handle plumbing fixtures and matte black hardware and bathroom accessories together. The quartz countertop has gold veining that adds additional warmth to the space. The acacia wood framed mirror with a natural interior edge gives the bathroom an organic warm feel that carries into the curb-less shower through the use of warn toned river rock. White subway tile in an offset pattern is used on all three walls in the shower and carried over to the vanity backsplash. The shower has a tall niche with quartz shelves providing lots of space for storing shower necessities. The river rock from the shower floor is carried to the back of the niche to add visual interest to the white subway shower wall as well as a black Schluter edge detail. The shower has a frameless glass rolling shower door with matte black hardware to give the this smaller bathroom an open feel and allow the natural light in. There is a gold handheld shower fixture with a cross handle detail that looks amazing against the white subway tile wall. The white Sherwin Williams Snowbound walls are the perfect backdrop to showcase the design elements of the bathroom.
Photography by LifeCreated.
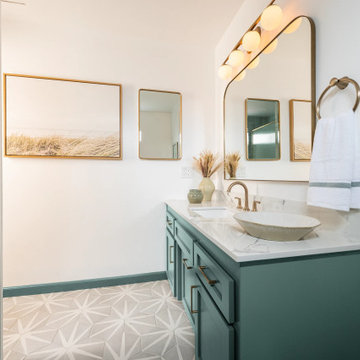
As seen on You tube series Destination Restoration by KILZ Primer.
Réalisation d'une petite salle de bain principale tradition avec un placard à porte shaker, des portes de placard turquoises, une douche ouverte, WC à poser, un carrelage vert, des carreaux de porcelaine, un mur blanc, un sol en carrelage de porcelaine, un lavabo posé, un plan de toilette en quartz modifié, un sol gris, un plan de toilette gris, une niche et meuble simple vasque.
Réalisation d'une petite salle de bain principale tradition avec un placard à porte shaker, des portes de placard turquoises, une douche ouverte, WC à poser, un carrelage vert, des carreaux de porcelaine, un mur blanc, un sol en carrelage de porcelaine, un lavabo posé, un plan de toilette en quartz modifié, un sol gris, un plan de toilette gris, une niche et meuble simple vasque.
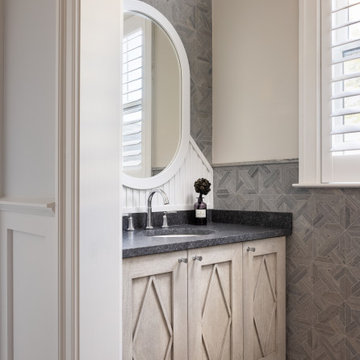
Cette photo montre un WC et toilettes bord de mer en bois vieilli avec un carrelage gris, du carrelage en pierre calcaire, un sol en carrelage de porcelaine, un lavabo encastré, un plan de toilette en stéatite, un sol gris et meuble-lavabo encastré.
Idées déco de salles de bains et WC en bois vieilli avec des portes de placard turquoises
5

