Idées déco de salles de bains et WC en bois vieilli avec différents habillages de murs
Trier par :
Budget
Trier par:Populaires du jour
161 - 180 sur 283 photos
1 sur 3
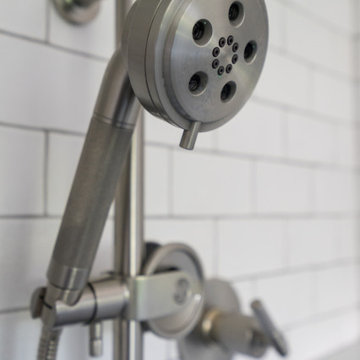
The sons inspiration he presented us what industrial factory. We sourced tile which resembled the look of an old brick factory which had been painted and the paint has begun to crackle and chip away from years of use. A custom industrial vanity was build on site with steel pipe and reclaimed rough sawn hemlock to look like an old work bench. We took old chain hooks and created a towel and robe hook board to keep the hardware accessories in continuity with the bathroom theme. We also chose Brizo's industrial inspired faucets because of the wheels, gears, and pivot points.
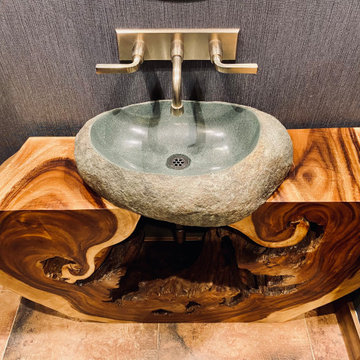
Cette photo montre un WC et toilettes éclectique en bois vieilli de taille moyenne avec un placard en trompe-l'oeil, un mur gris, une vasque, un plan de toilette en bois, meuble-lavabo sur pied et du papier peint.
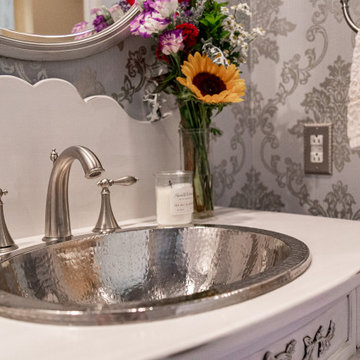
Cette photo montre un WC et toilettes en bois vieilli de taille moyenne avec un placard en trompe-l'oeil, WC séparés, un mur bleu, un sol en carrelage de porcelaine, un lavabo posé, un plan de toilette en bois, un sol beige, un plan de toilette blanc, meuble-lavabo sur pied et du papier peint.
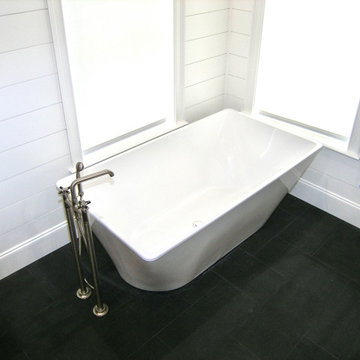
Complete Remodel of Master Bath. Relocating Vanities and Shower.
Idées déco pour une grande salle de bain principale classique en bois vieilli avec un placard à porte shaker, une baignoire indépendante, une douche double, WC séparés, un carrelage blanc, des carreaux de porcelaine, un mur blanc, un sol en carrelage de porcelaine, un lavabo encastré, un plan de toilette en quartz modifié, un sol noir, une cabine de douche à porte battante, un plan de toilette gris, des toilettes cachées, meuble double vasque, meuble-lavabo encastré et du lambris de bois.
Idées déco pour une grande salle de bain principale classique en bois vieilli avec un placard à porte shaker, une baignoire indépendante, une douche double, WC séparés, un carrelage blanc, des carreaux de porcelaine, un mur blanc, un sol en carrelage de porcelaine, un lavabo encastré, un plan de toilette en quartz modifié, un sol noir, une cabine de douche à porte battante, un plan de toilette gris, des toilettes cachées, meuble double vasque, meuble-lavabo encastré et du lambris de bois.
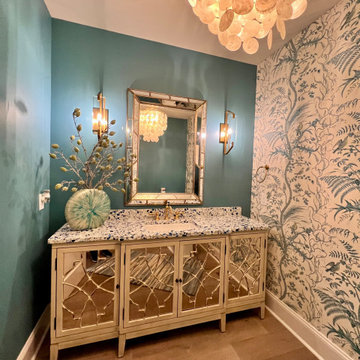
Wallpaper accents powder room.
Idées déco pour une grande salle de bain bord de mer en bois vieilli avec un placard en trompe-l'oeil, un mur bleu, un sol en bois brun, un lavabo encastré, un plan de toilette en verre recyclé, un plan de toilette bleu, meuble simple vasque, meuble-lavabo sur pied et du papier peint.
Idées déco pour une grande salle de bain bord de mer en bois vieilli avec un placard en trompe-l'oeil, un mur bleu, un sol en bois brun, un lavabo encastré, un plan de toilette en verre recyclé, un plan de toilette bleu, meuble simple vasque, meuble-lavabo sur pied et du papier peint.
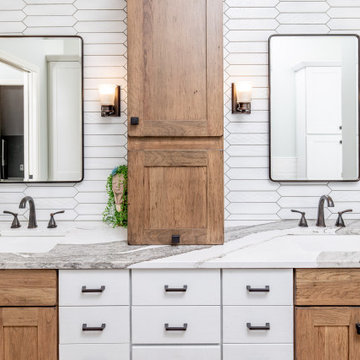
Cette image montre une grande salle de bain principale traditionnelle en bois vieilli avec un placard à porte shaker, un bidet, un carrelage blanc, des carreaux de céramique, un mur blanc, un sol en vinyl, un lavabo encastré, un plan de toilette en surface solide, un sol marron, un plan de toilette blanc, meuble double vasque, meuble-lavabo encastré, un plafond voûté et boiseries.
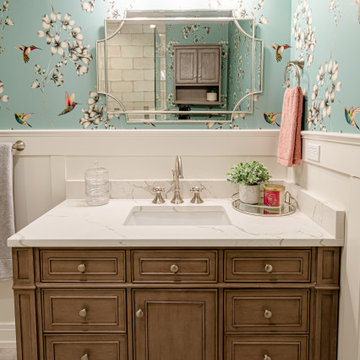
Réalisation d'une salle de bain style shabby chic en bois vieilli de taille moyenne pour enfant avec un placard à porte plane, une douche d'angle, WC séparés, un carrelage beige, des carreaux de céramique, un mur bleu, un sol en carrelage de porcelaine, un lavabo encastré, un plan de toilette en quartz modifié, un sol beige, une cabine de douche à porte battante, un plan de toilette blanc, meuble simple vasque, meuble-lavabo sur pied et du papier peint.
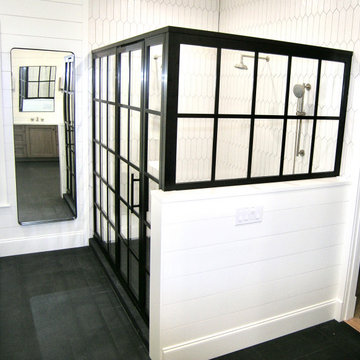
Complete Remodel of Master Bath. Relocating Vanities and Shower.
Réalisation d'une grande salle de bain principale tradition en bois vieilli avec un placard à porte shaker, une baignoire indépendante, une douche double, WC séparés, un carrelage blanc, des carreaux de porcelaine, un mur blanc, un sol en carrelage de porcelaine, un lavabo encastré, un plan de toilette en quartz modifié, un sol noir, une cabine de douche à porte battante, un plan de toilette gris, des toilettes cachées, meuble double vasque, meuble-lavabo encastré et du lambris de bois.
Réalisation d'une grande salle de bain principale tradition en bois vieilli avec un placard à porte shaker, une baignoire indépendante, une douche double, WC séparés, un carrelage blanc, des carreaux de porcelaine, un mur blanc, un sol en carrelage de porcelaine, un lavabo encastré, un plan de toilette en quartz modifié, un sol noir, une cabine de douche à porte battante, un plan de toilette gris, des toilettes cachées, meuble double vasque, meuble-lavabo encastré et du lambris de bois.
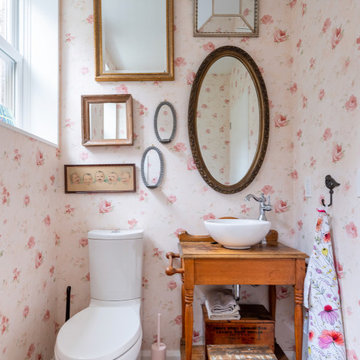
A truly special property located in a sought after Toronto neighbourhood, this large family home renovation sought to retain the charm and history of the house in a contemporary way. The full scale underpin and large rear addition served to bring in natural light and expand the possibilities of the spaces. A vaulted third floor contains the master bedroom and bathroom with a cozy library/lounge that walks out to the third floor deck - revealing views of the downtown skyline. A soft inviting palate permeates the home but is juxtaposed with punches of colour, pattern and texture. The interior design playfully combines original parts of the home with vintage elements as well as glass and steel and millwork to divide spaces for working, relaxing and entertaining. An enormous sliding glass door opens the main floor to the sprawling rear deck and pool/hot tub area seamlessly. Across the lawn - the garage clad with reclaimed barnboard from the old structure has been newly build and fully rough-in for a potential future laneway house.
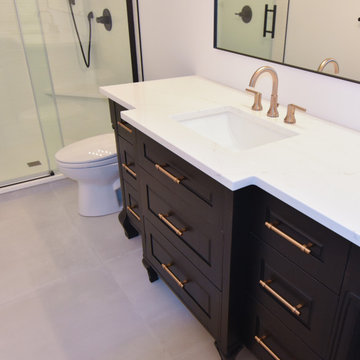
Luxury guest bath featuring distressed finish vanity, granite countertops & gold hardware.
Réalisation d'une salle de bain design en bois vieilli avec une baignoire indépendante, un carrelage blanc, un lavabo encastré, un plan de toilette en verre, un plan de toilette blanc, meuble double vasque, meuble-lavabo encastré et boiseries.
Réalisation d'une salle de bain design en bois vieilli avec une baignoire indépendante, un carrelage blanc, un lavabo encastré, un plan de toilette en verre, un plan de toilette blanc, meuble double vasque, meuble-lavabo encastré et boiseries.

Extension and refurbishment of a semi-detached house in Hern Hill.
Extensions are modern using modern materials whilst being respectful to the original house and surrounding fabric.
Views to the treetops beyond draw occupants from the entrance, through the house and down to the double height kitchen at garden level.
From the playroom window seat on the upper level, children (and adults) can climb onto a play-net suspended over the dining table.
The mezzanine library structure hangs from the roof apex with steel structure exposed, a place to relax or work with garden views and light. More on this - the built-in library joinery becomes part of the architecture as a storage wall and transforms into a gorgeous place to work looking out to the trees. There is also a sofa under large skylights to chill and read.
The kitchen and dining space has a Z-shaped double height space running through it with a full height pantry storage wall, large window seat and exposed brickwork running from inside to outside. The windows have slim frames and also stack fully for a fully indoor outdoor feel.
A holistic retrofit of the house provides a full thermal upgrade and passive stack ventilation throughout. The floor area of the house was doubled from 115m2 to 230m2 as part of the full house refurbishment and extension project.
A huge master bathroom is achieved with a freestanding bath, double sink, double shower and fantastic views without being overlooked.
The master bedroom has a walk-in wardrobe room with its own window.
The children's bathroom is fun with under the sea wallpaper as well as a separate shower and eaves bath tub under the skylight making great use of the eaves space.
The loft extension makes maximum use of the eaves to create two double bedrooms, an additional single eaves guest room / study and the eaves family bathroom.
5 bedrooms upstairs.
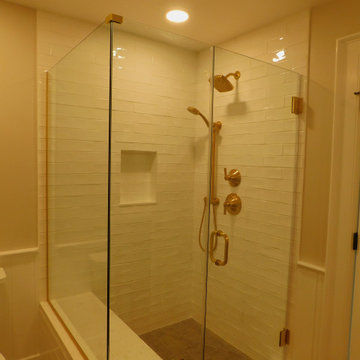
Idée de décoration pour une salle de bain en bois vieilli de taille moyenne avec un placard à porte shaker, des plaques de verre, un sol en carrelage de porcelaine, un lavabo encastré, un plan de toilette en surface solide, une cabine de douche à porte battante, un plan de toilette blanc, meuble double vasque, meuble-lavabo encastré et du lambris.
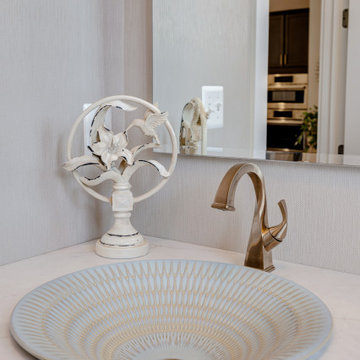
Full remodel of this brand new luxury townhouse powder room in Downtown Crown. From Builder grade to upscale luxury. The unique vessel sink with twisted Luxe Gold faucet on a Quartz counter and matching hardware exude luxury. The wallpaper provides texture and tone to this simple space.
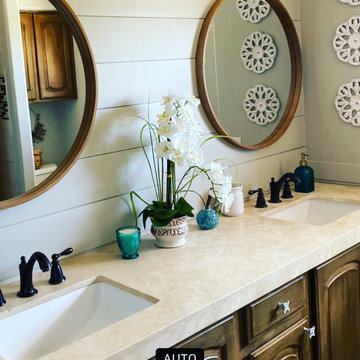
Shiplap wall with large round mirrors. Accents in emerald green.
Cette image montre une salle de bain rustique en bois vieilli pour enfant avec un combiné douche/baignoire, WC séparés, un carrelage blanc, un mur gris, un sol en carrelage de céramique, un lavabo encastré, un plan de toilette en marbre, une cabine de douche avec un rideau, meuble double vasque, meuble-lavabo encastré, du lambris de bois, un placard avec porte à panneau surélevé, du carrelage en marbre et un sol beige.
Cette image montre une salle de bain rustique en bois vieilli pour enfant avec un combiné douche/baignoire, WC séparés, un carrelage blanc, un mur gris, un sol en carrelage de céramique, un lavabo encastré, un plan de toilette en marbre, une cabine de douche avec un rideau, meuble double vasque, meuble-lavabo encastré, du lambris de bois, un placard avec porte à panneau surélevé, du carrelage en marbre et un sol beige.
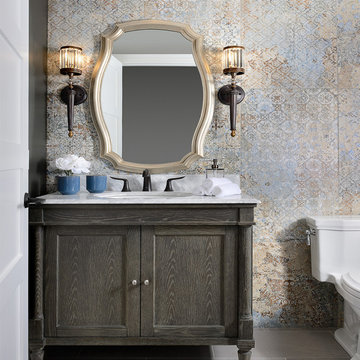
This main floor powder room is designed with a traditional style. The distressed shaker cabinets with the white granite countertop, undermount sink and faucet blend with the wall sconces and wallpaper for a feeling of warmth and calmness.
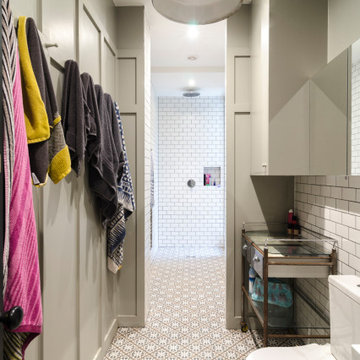
WC and walk in shower
Inspiration pour une grande salle de bain principale design en bois vieilli avec un placard en trompe-l'oeil, une douche ouverte, WC séparés, un carrelage blanc, un carrelage métro, un mur beige, un sol en carrelage de céramique, un sol multicolore, aucune cabine, une niche, meuble simple vasque, meuble-lavabo sur pied et du lambris.
Inspiration pour une grande salle de bain principale design en bois vieilli avec un placard en trompe-l'oeil, une douche ouverte, WC séparés, un carrelage blanc, un carrelage métro, un mur beige, un sol en carrelage de céramique, un sol multicolore, aucune cabine, une niche, meuble simple vasque, meuble-lavabo sur pied et du lambris.
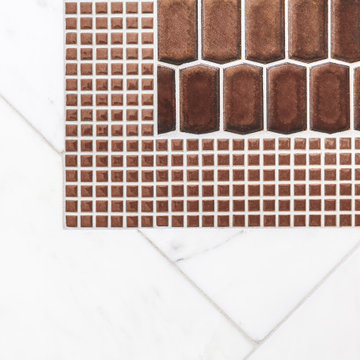
Inspiration pour une grande salle de bain principale traditionnelle en bois vieilli avec un placard avec porte à panneau encastré, une baignoire indépendante, une douche double, WC à poser, un carrelage multicolore, du carrelage en marbre, un mur multicolore, un sol en marbre, un lavabo encastré, un plan de toilette en quartz, un sol multicolore, une cabine de douche à porte battante, un plan de toilette multicolore, des toilettes cachées, meuble double vasque, meuble-lavabo encastré, un plafond voûté et du papier peint.
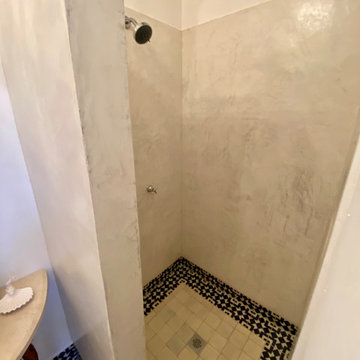
This casita was completely renovated from floor to ceiling in preparation of Airbnb short term romantic getaways. The color palette of teal green, blue and white was brought to life with curated antiques that were stripped of their dark stain colors, collected fine linens, fine plaster wall finishes, authentic Turkish rugs, antique and custom light fixtures, original oil paintings and moorish chevron tile and Moroccan pattern choices.
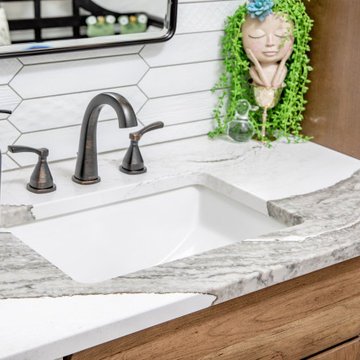
Idée de décoration pour une grande salle de bain principale tradition en bois vieilli avec un placard à porte shaker, un bidet, un carrelage blanc, des carreaux de céramique, un mur blanc, un sol en vinyl, un lavabo encastré, un plan de toilette en surface solide, un sol marron, un plan de toilette blanc, meuble double vasque, meuble-lavabo encastré, un plafond voûté et boiseries.
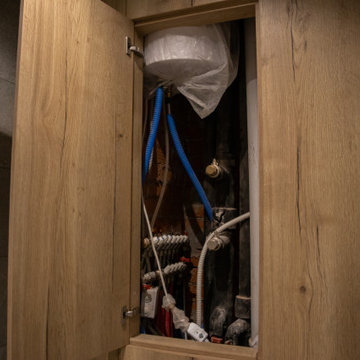
Exemple d'une salle d'eau tendance en bois vieilli de taille moyenne avec un placard à porte plane, un espace douche bain, WC suspendus, un carrelage gris, des carreaux de porcelaine, un mur gris, un sol en carrelage de porcelaine, un lavabo intégré, un plan de toilette en surface solide, un sol gris, aucune cabine, un plan de toilette blanc, des toilettes cachées, meuble simple vasque, meuble-lavabo suspendu et boiseries.
Idées déco de salles de bains et WC en bois vieilli avec différents habillages de murs
9

