Idées déco de salles de bains et WC en bois vieilli avec placards
Trier par :
Budget
Trier par:Populaires du jour
161 - 180 sur 7 514 photos
1 sur 3

Cette photo montre une douche en alcôve chic en bois vieilli de taille moyenne avec un placard avec porte à panneau surélevé, une baignoire en alcôve, WC séparés, un mur bleu, un sol en carrelage de porcelaine, un lavabo encastré, un plan de toilette en quartz, un sol beige, une cabine de douche avec un rideau, un plan de toilette marron, meuble simple vasque et meuble-lavabo encastré.

By installing a shed dormer we gained significant head clearance as well as square footage to have this beautiful walk in shower added in place of a smaller tub with no clearance.

Cette image montre une salle d'eau design en bois vieilli de taille moyenne avec un placard à porte plane, une baignoire en alcôve, un combiné douche/baignoire, WC séparés, un carrelage vert, des carreaux de porcelaine, un mur blanc, un sol en carrelage de porcelaine, un lavabo encastré, un plan de toilette en marbre, un sol blanc, aucune cabine, un plan de toilette blanc, meuble simple vasque et meuble-lavabo sur pied.

The original footprint of this powder room was a tight fit- so we utilized space saving techniques like a wall mounted toilet, an 18" deep vanity and a new pocket door. Blue dot "Dumbo" wallpaper, weathered looking oak vanity and a wall mounted polished chrome faucet brighten this space and will make you want to linger for a bit.

Complete bathroom remodel - The bathroom was completely gutted to studs. A curb-less stall shower was added with a glass panel instead of a shower door. This creates a barrier free space maintaining the light and airy feel of the complete interior remodel. The fireclay tile is recessed into the wall allowing for a clean finish without the need for bull nose tile. The light finishes are grounded with a wood vanity and then all tied together with oil rubbed bronze faucets.

Cette image montre une salle de bain design en bois vieilli de taille moyenne avec un placard en trompe-l'oeil, une baignoire en alcôve, un combiné douche/baignoire, WC séparés, un carrelage beige, des carreaux de porcelaine, un lavabo encastré, un plan de toilette en granite, une cabine de douche à porte coulissante, un plan de toilette noir, meuble simple vasque, meuble-lavabo sur pied, un plafond en lambris de bois et du papier peint.

Inspiration pour une salle de bain principale traditionnelle en bois vieilli avec un placard avec porte à panneau surélevé, une baignoire indépendante, un espace douche bain, un carrelage blanc, un carrelage métro, un lavabo encastré, un sol multicolore, une cabine de douche à porte battante, un plan de toilette gris, meuble double vasque et meuble-lavabo encastré.

Cette photo montre un petit WC et toilettes rétro en bois vieilli avec un carrelage blanc, un carrelage métro, un mur blanc, un sol en carrelage de céramique, un lavabo posé, un sol noir, un plan de toilette marron, un placard sans porte et un plan de toilette en bois.
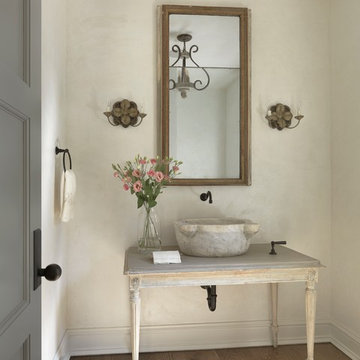
Alise O'Brien
Cette image montre un WC et toilettes style shabby chic en bois vieilli avec un placard en trompe-l'oeil, un mur beige, un sol en bois brun, une vasque et un sol marron.
Cette image montre un WC et toilettes style shabby chic en bois vieilli avec un placard en trompe-l'oeil, un mur beige, un sol en bois brun, une vasque et un sol marron.

インダストリアルでビンテージ感を追求し、洗面台のカウンターは使用済みの現場の足場を利用しています。何年もかけて使用した足場板は、味があって、水はけも良く使い勝手も良いとのこと。
Cette photo montre un WC et toilettes industriel en bois vieilli avec un placard sans porte, un mur blanc, parquet peint, un lavabo posé, un plan de toilette en bois et un sol gris.
Cette photo montre un WC et toilettes industriel en bois vieilli avec un placard sans porte, un mur blanc, parquet peint, un lavabo posé, un plan de toilette en bois et un sol gris.
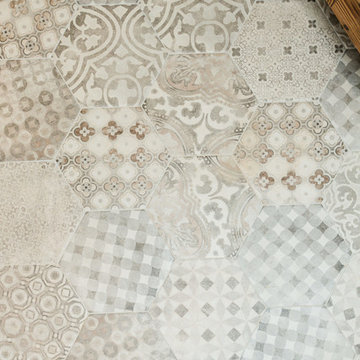
Courtney DeSpain
Inspiration pour une salle d'eau rustique en bois vieilli avec un placard en trompe-l'oeil, une baignoire en alcôve, un combiné douche/baignoire, WC séparés, un carrelage blanc, des carreaux de porcelaine, un mur gris, un sol en carrelage de céramique, un lavabo encastré, un plan de toilette en quartz modifié, un sol multicolore et une cabine de douche à porte coulissante.
Inspiration pour une salle d'eau rustique en bois vieilli avec un placard en trompe-l'oeil, une baignoire en alcôve, un combiné douche/baignoire, WC séparés, un carrelage blanc, des carreaux de porcelaine, un mur gris, un sol en carrelage de céramique, un lavabo encastré, un plan de toilette en quartz modifié, un sol multicolore et une cabine de douche à porte coulissante.

Gorgeous powder room with a distressed gray Bombay chest and round vessel sink are surrounded by gold trellis wallpaper and a round rope mirror. A vintage brushed gold faucet contributes to the gold accent features in the room including brass conical sconces.
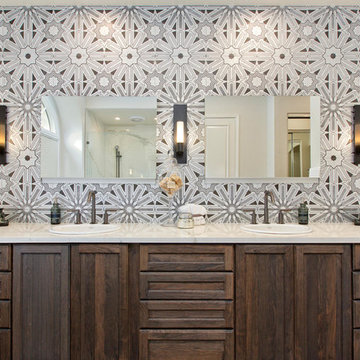
A dramatic master suite flooded with natural light make this master bathroom a visual delight. Long awaited master suite we designed, lets take closer look inside the featuring Ann Sacks Luxe tile add a sense of sumptuous oasis.
The shower is covered in Calacatta ThinSlab Porcelain marble-look slabs, unlike natural marble, ThinSlab Porcelain does not require sealing and will retain its polished or honed finish under all types of high-use conditions. The free standing tub is positioned for drama.
Signature Designs Kitchen Bath
Photos by Jon Upson
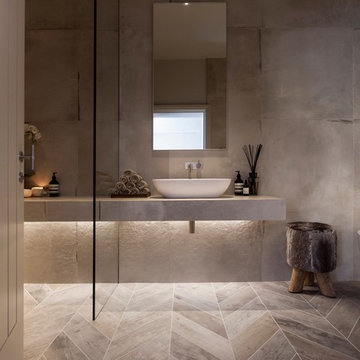
A stunning Janey Butler Interiors Bathroom Design showcasing stunning Concrete and Wood effect Porcelain Tiles, available through our Design - Studio - Showroom. Stunning profile Vola fittings and fixtures, gorgeous sculptural ceiling light and John Cullen spot lights with led alcove lighting.
Stunning floating shelf created from diamond mitrered tiles amd cut through glass detail, giving the illusion of a seperate space in the room.
Soft calming colours and textures to create a room for relaxing and oppulent sancturay.
Gorgeous crackle glaze tea lights and soft faux fur driftwood stool.
Lutron dimmable mood lighting all controlled by Crestron which has been installed in this projects interior.
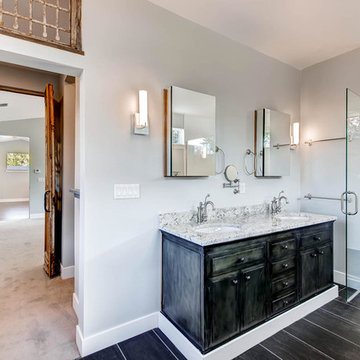
Master bath with walk in shower, bath tub, double sinks. His and her bathroom. Antique door provided by Mountain View Window & Door, trim kit and fixtures provided by Builders Appliance Center and countertops and tile provided by Brekhus Stone & Tile. Elite Industry Partners collaborated to create this house that represents all things luxury. Photograph provided by Virtuance
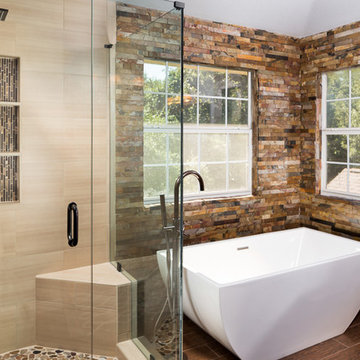
Cette photo montre une salle de bain principale chic en bois vieilli de taille moyenne avec un placard avec porte à panneau surélevé, une baignoire indépendante, une douche d'angle, un carrelage beige, des carreaux de porcelaine, parquet foncé, un sol marron, une cabine de douche à porte battante et un plan de toilette beige.
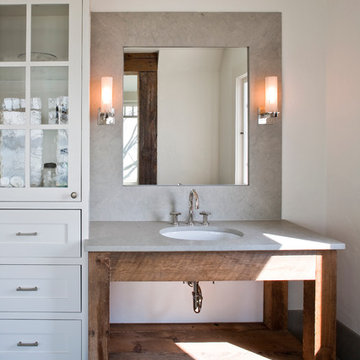
Photo: Michele Scotto Trani | Sequined Asphault Studio
Aménagement d'une salle de bain bord de mer en bois vieilli avec un lavabo encastré, un mur blanc, un placard sans porte et un plan de toilette gris.
Aménagement d'une salle de bain bord de mer en bois vieilli avec un lavabo encastré, un mur blanc, un placard sans porte et un plan de toilette gris.
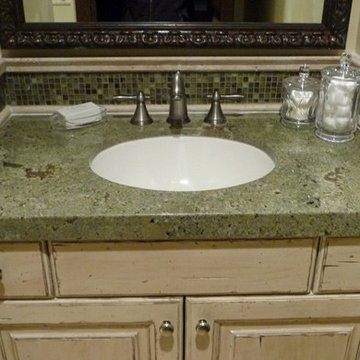
Terry Olsen
Exemple d'une petite salle de bain chic en bois vieilli avec un lavabo encastré, un plan de toilette en granite, un carrelage vert, un mur beige, un placard avec porte à panneau surélevé, mosaïque et un plan de toilette vert.
Exemple d'une petite salle de bain chic en bois vieilli avec un lavabo encastré, un plan de toilette en granite, un carrelage vert, un mur beige, un placard avec porte à panneau surélevé, mosaïque et un plan de toilette vert.

Chattanooga area 90's main bathroom gets a fresh new look that combines modern, traditional and rustic design elements
Réalisation d'une grande salle de bain principale tradition en bois vieilli avec un placard avec porte à panneau surélevé, une baignoire encastrée, une douche d'angle, un carrelage vert, des carreaux de porcelaine, un mur gris, un sol en carrelage de porcelaine, un lavabo encastré, un plan de toilette en marbre, un sol gris, une cabine de douche à porte battante, un plan de toilette blanc, meuble double vasque et meuble-lavabo encastré.
Réalisation d'une grande salle de bain principale tradition en bois vieilli avec un placard avec porte à panneau surélevé, une baignoire encastrée, une douche d'angle, un carrelage vert, des carreaux de porcelaine, un mur gris, un sol en carrelage de porcelaine, un lavabo encastré, un plan de toilette en marbre, un sol gris, une cabine de douche à porte battante, un plan de toilette blanc, meuble double vasque et meuble-lavabo encastré.

This guest bath features an elevated vanity with a stone floor accent visible from below the vanity that is duplicate in the shower. The cabinets are a dark grey and are distressed adding to the rustic luxe quality of the room. Photo by Chris Marona
Tim Flanagan Architect
Veritas General Contractor
Finewood Interiors for cabinetry
Light and Tile Art for lighting and tile and counter tops.
Idées déco de salles de bains et WC en bois vieilli avec placards
9

