Idées déco de salles de bains et WC en bois vieilli avec un carrelage beige
Trier par :
Budget
Trier par:Populaires du jour
81 - 100 sur 1 722 photos
1 sur 3
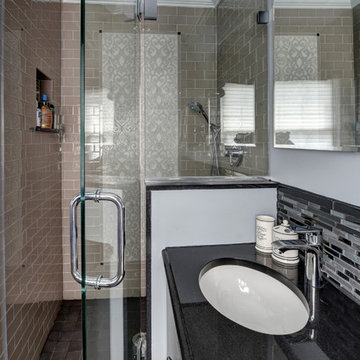
Pictures of old bathroom before renovation
New bathroom Completion,
Idée de décoration pour une petite salle de bain principale tradition en bois vieilli avec un lavabo posé, un placard à porte plane, un plan de toilette en quartz modifié, une douche à l'italienne, WC à poser, un carrelage beige, des carreaux en allumettes, un mur gris et un sol en ardoise.
Idée de décoration pour une petite salle de bain principale tradition en bois vieilli avec un lavabo posé, un placard à porte plane, un plan de toilette en quartz modifié, une douche à l'italienne, WC à poser, un carrelage beige, des carreaux en allumettes, un mur gris et un sol en ardoise.
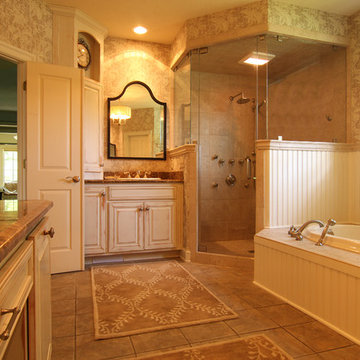
Photography: Joёlle Mclaughlin
Aménagement d'une salle de bain classique en bois vieilli de taille moyenne avec un lavabo posé, un placard avec porte à panneau surélevé, une baignoire posée, une douche d'angle et un carrelage beige.
Aménagement d'une salle de bain classique en bois vieilli de taille moyenne avec un lavabo posé, un placard avec porte à panneau surélevé, une baignoire posée, une douche d'angle et un carrelage beige.

Photo by Lair
Idées déco pour une salle d'eau classique en bois vieilli de taille moyenne avec un placard avec porte à panneau surélevé, un lavabo encastré, un carrelage beige, un mur beige, un sol en carrelage de porcelaine, un plan de toilette en granite et un mur en pierre.
Idées déco pour une salle d'eau classique en bois vieilli de taille moyenne avec un placard avec porte à panneau surélevé, un lavabo encastré, un carrelage beige, un mur beige, un sol en carrelage de porcelaine, un plan de toilette en granite et un mur en pierre.

This homeowner’s main inspiration was to bring the beach feel, inside. Stone was added in the showers, and a weathered wood finish was selected for most of the cabinets. In addition, most of the bathtubs were replaced with curbless showers for ease and openness. The designer went with a Native Trails trough-sink to complete the minimalistic, surf atmosphere.
Treve Johnson Photography
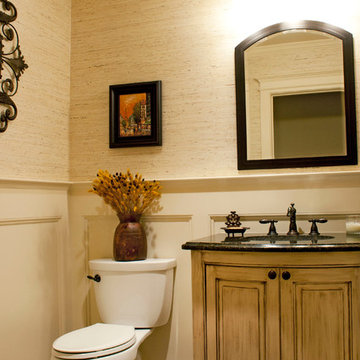
Cette photo montre une petite salle d'eau chic en bois vieilli avec un lavabo encastré, un placard en trompe-l'oeil, un plan de toilette en granite, un carrelage beige, un carrelage de pierre, un mur beige et tomettes au sol.
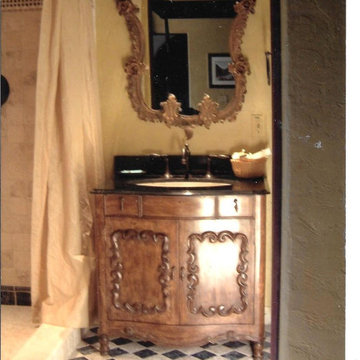
Cette image montre une salle d'eau en bois vieilli de taille moyenne avec un carrelage beige, du carrelage en marbre, un plan de toilette en marbre, un plan de toilette noir, meuble simple vasque et meuble-lavabo sur pied.
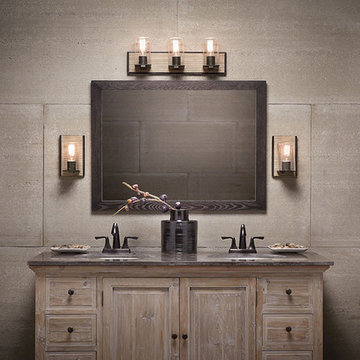
Cette image montre un WC et toilettes chalet en bois vieilli de taille moyenne avec un placard en trompe-l'oeil, un carrelage beige, des carreaux de béton, un mur beige, un lavabo encastré et un plan de toilette en granite.
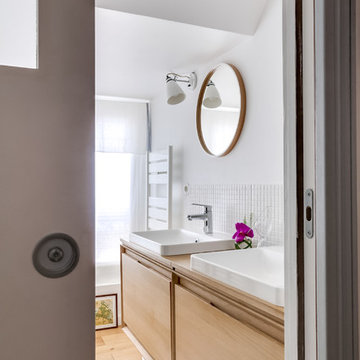
Aménagement d'une petite salle d'eau scandinave en bois vieilli avec une douche à l'italienne, un carrelage beige, mosaïque, un mur blanc, une vasque, un sol en bois brun et un placard à porte plane.
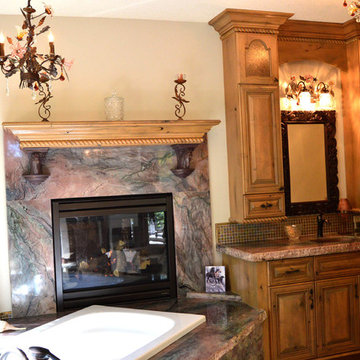
A Murrieta ranch home owner wanted to incorporate her love of horses into her bathroom remodel. The horse tiles set the pace with the colors and the movement for all the other material. A wood look porcelain tile gave the look of an old barn. Our client tells us she loves her bathroom and it gives her such a sense of peace.
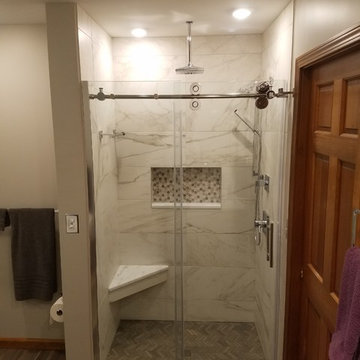
Idée de décoration pour une salle de bain principale design en bois vieilli de taille moyenne avec un placard avec porte à panneau encastré, une baignoire indépendante, une douche à l'italienne, WC séparés, un carrelage beige, des carreaux de porcelaine, un mur gris, un sol en carrelage de porcelaine, un lavabo encastré, un plan de toilette en marbre, un sol marron et une cabine de douche à porte coulissante.
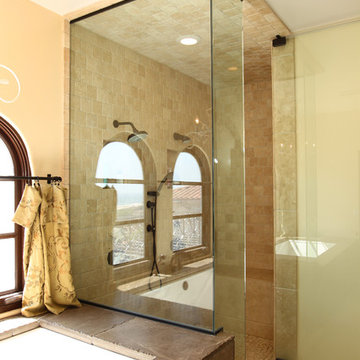
Mediterranean bathroom remodel
Custom Design & Construction
Cette image montre une grande salle de bain principale méditerranéenne en bois vieilli avec un mur beige, un sol en travertin, un placard en trompe-l'oeil, une baignoire encastrée, une douche double, WC séparés, un carrelage beige, du carrelage en travertin, une vasque, un plan de toilette en bois, un sol beige et une cabine de douche à porte battante.
Cette image montre une grande salle de bain principale méditerranéenne en bois vieilli avec un mur beige, un sol en travertin, un placard en trompe-l'oeil, une baignoire encastrée, une douche double, WC séparés, un carrelage beige, du carrelage en travertin, une vasque, un plan de toilette en bois, un sol beige et une cabine de douche à porte battante.
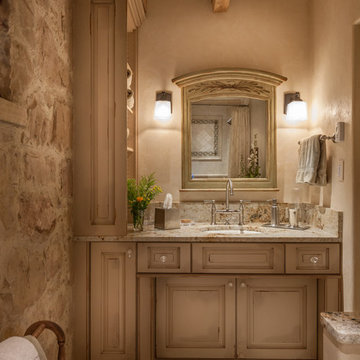
Photo by Lair
Idée de décoration pour une salle d'eau tradition en bois vieilli de taille moyenne avec un placard avec porte à panneau surélevé, un lavabo encastré, un carrelage beige, un mur beige, un sol en carrelage de porcelaine et un plan de toilette en granite.
Idée de décoration pour une salle d'eau tradition en bois vieilli de taille moyenne avec un placard avec porte à panneau surélevé, un lavabo encastré, un carrelage beige, un mur beige, un sol en carrelage de porcelaine et un plan de toilette en granite.

This home in Napa off Silverado was rebuilt after burning down in the 2017 fires. Architect David Rulon, a former associate of Howard Backen, known for this Napa Valley industrial modern farmhouse style. Composed in mostly a neutral palette, the bones of this house are bathed in diffused natural light pouring in through the clerestory windows. Beautiful textures and the layering of pattern with a mix of materials add drama to a neutral backdrop. The homeowners are pleased with their open floor plan and fluid seating areas, which allow them to entertain large gatherings. The result is an engaging space, a personal sanctuary and a true reflection of it's owners' unique aesthetic.
Inspirational features are metal fireplace surround and book cases as well as Beverage Bar shelving done by Wyatt Studio, painted inset style cabinets by Gamma, moroccan CLE tile backsplash and quartzite countertops.
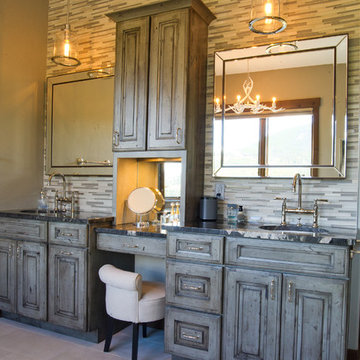
Cette image montre une salle de bain principale chalet en bois vieilli de taille moyenne avec un sol en carrelage de porcelaine, un sol beige, une baignoire indépendante, un carrelage beige, un carrelage marron, un carrelage en pâte de verre, un mur beige, un lavabo encastré, un placard avec porte à panneau surélevé, un plan de toilette en quartz et un plan de toilette noir.
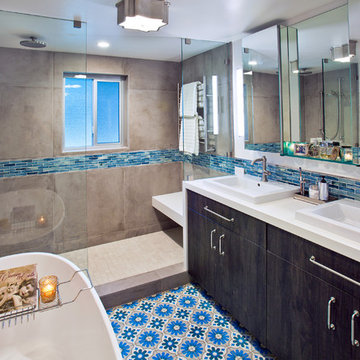
New bathroom configuration includes new open shower with dressing area including bench and towel warmer; free-standing tub and a double vanity.
Réalisation d'une petite salle de bain principale minimaliste en bois vieilli avec un placard à porte plane, une baignoire indépendante, un espace douche bain, WC à poser, un carrelage beige, des carreaux de porcelaine, un mur beige, carreaux de ciment au sol, un lavabo posé, un plan de toilette en quartz modifié, un sol bleu, aucune cabine et un plan de toilette blanc.
Réalisation d'une petite salle de bain principale minimaliste en bois vieilli avec un placard à porte plane, une baignoire indépendante, un espace douche bain, WC à poser, un carrelage beige, des carreaux de porcelaine, un mur beige, carreaux de ciment au sol, un lavabo posé, un plan de toilette en quartz modifié, un sol bleu, aucune cabine et un plan de toilette blanc.

This homeowner’s main inspiration was to bring the beach feel, inside. Stone was added in the showers, and a weathered wood finish was selected for most of the cabinets. In addition, most of the bathtubs were replaced with curbless showers for ease and openness. The designer went with a Native Trails trough-sink to complete the minimalistic, surf atmosphere.
Treve Johnson Photography
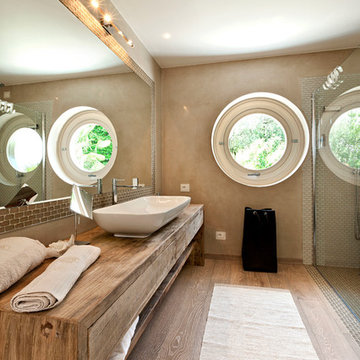
Aménagement d'une salle de bain contemporaine en bois vieilli avec une vasque, un carrelage beige, un sol en bois brun, un plan de toilette en bois, un placard à porte plane et un plan de toilette marron.

Julie Bourbousson
Idée de décoration pour une salle de bain champêtre en bois vieilli de taille moyenne avec une vasque, un plan de toilette en bois, une baignoire sur pieds, un combiné douche/baignoire, un carrelage beige et des carreaux de béton.
Idée de décoration pour une salle de bain champêtre en bois vieilli de taille moyenne avec une vasque, un plan de toilette en bois, une baignoire sur pieds, un combiné douche/baignoire, un carrelage beige et des carreaux de béton.
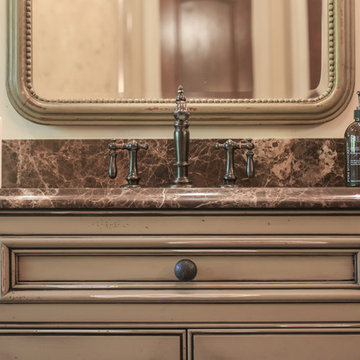
Designed by Melodie Durham of Durham Designs & Consulting, LLC.
Photo by Livengood Photographs [www.livengoodphotographs.com/design].
Inspiration pour une grande salle de bain principale chalet en bois vieilli avec un placard en trompe-l'oeil, une baignoire indépendante, une douche ouverte, WC séparés, un carrelage beige, des carreaux de porcelaine, un mur beige, un sol en carrelage de céramique, un lavabo encastré et un plan de toilette en marbre.
Inspiration pour une grande salle de bain principale chalet en bois vieilli avec un placard en trompe-l'oeil, une baignoire indépendante, une douche ouverte, WC séparés, un carrelage beige, des carreaux de porcelaine, un mur beige, un sol en carrelage de céramique, un lavabo encastré et un plan de toilette en marbre.
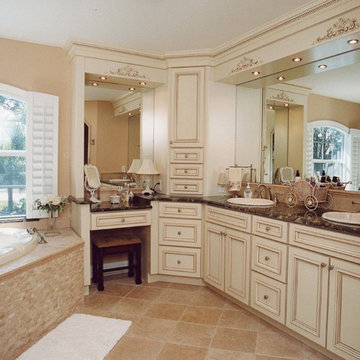
Since 1984, Jonathan McGrath Construction, a design build custom builder and remodeling company has provided solutions for their client's building needs in the Central Florida area. Jack McGrath, State Certified Building Contractor, applies his extensive custom building and remodeling expertise, creative design concepts and passion for transformation to every project and has earned a reputation for being a true remodeling specialist and custom home builder.
Recognized for excellence in the building industry, Jonathan McGrath Construction, has been the recipient of multiple Parade of Homes, MAME and Chrysalis awards. They also received the prestigious ‘Big 50′ Award from Remodeling Magazine for their outstanding business expertise, exemplary customer services and their ability to stand as a dynamic company role model for the building and remodeling industry. In addition, the company has won numerous other local and national awards.
The company supports their local, state and national building association. Marion McGrath served as the 2011 President of the Home Builder's Association of Orlando (HBA) now known as the Orlando Builder's Association (GOBA). She was the second woman and remodeler to serve as President in the association's 60 year history.
Idées déco de salles de bains et WC en bois vieilli avec un carrelage beige
5

