Idées déco de salles de bains et WC en bois vieilli avec un carrelage multicolore
Trier par:Populaires du jour
21 - 40 sur 613 photos
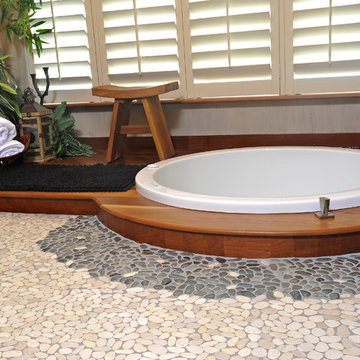
Interior Design- Designing Dreams by Ajay
Cette photo montre un sauna asiatique en bois vieilli de taille moyenne avec une vasque, un placard à porte plane, un plan de toilette en bois, une baignoire posée, WC suspendus, un carrelage multicolore, un carrelage de pierre, un mur beige, un sol en galet et une douche d'angle.
Cette photo montre un sauna asiatique en bois vieilli de taille moyenne avec une vasque, un placard à porte plane, un plan de toilette en bois, une baignoire posée, WC suspendus, un carrelage multicolore, un carrelage de pierre, un mur beige, un sol en galet et une douche d'angle.
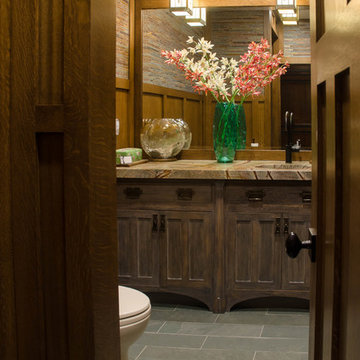
The vanity in this powder room takes advantage of the width of the room, providing ample counter space. A colorful countertop is the focal point of the room. Wood panel wainscoting warms the space. Mosaic stone tiles add texture to the walls.
Photo by: Daniel Contelmo Jr.
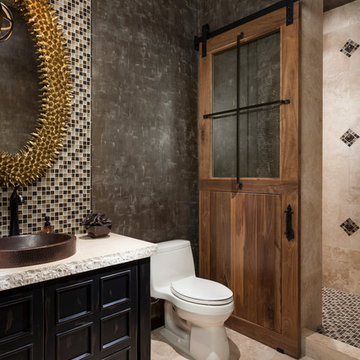
Réalisation d'un grand WC et toilettes sud-ouest américain en bois vieilli avec un placard en trompe-l'oeil, WC à poser, un carrelage multicolore, un mur noir, un sol en travertin, une vasque et mosaïque.
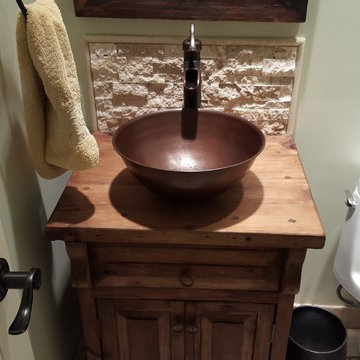
Complete 1/2 Bathroom Remodel: Relocation of Water Closet, wallpaper removal, Travertine Tile Floor & Vessel Sink
Idée de décoration pour une petite salle de bain chalet en bois vieilli avec une vasque, un placard en trompe-l'oeil, un plan de toilette en bois, WC à poser, un carrelage multicolore, un carrelage de pierre et un sol en travertin.
Idée de décoration pour une petite salle de bain chalet en bois vieilli avec une vasque, un placard en trompe-l'oeil, un plan de toilette en bois, WC à poser, un carrelage multicolore, un carrelage de pierre et un sol en travertin.
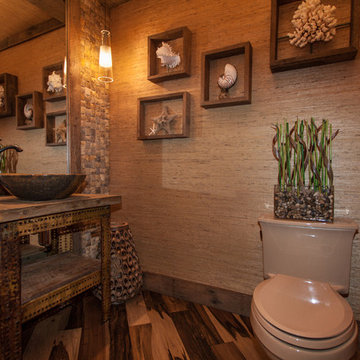
Réalisation d'un petit WC et toilettes ethnique en bois vieilli avec une vasque, un placard sans porte, un plan de toilette en bois, un carrelage multicolore, un carrelage beige, un mur beige, un sol en bois brun, WC séparés, un carrelage de pierre, un sol marron et un plan de toilette marron.
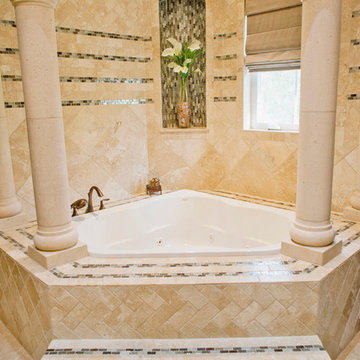
Step into luxury in this large jacuzzi tub. The tile work is travertine tile with glass sheet tile throughout. This space also features Cantera stone columns in Pinon.
Drive up to practical luxury in this Hill Country Spanish Style home. The home is a classic hacienda architecture layout. It features 5 bedrooms, 2 outdoor living areas, and plenty of land to roam.
Classic materials used include:
Saltillo Tile - also known as terracotta tile, Spanish tile, Mexican tile, or Quarry tile
Cantera Stone - feature in Pinon, Tobacco Brown and Recinto colors
Copper sinks and copper sconce lighting
Travertine Flooring
Cantera Stone tile
Brick Pavers
Photos Provided by
April Mae Creative
aprilmaecreative.com
Tile provided by Rustico Tile and Stone - RusticoTile.com or call (512) 260-9111 / info@rusticotile.com
Construction by MelRay Corporation
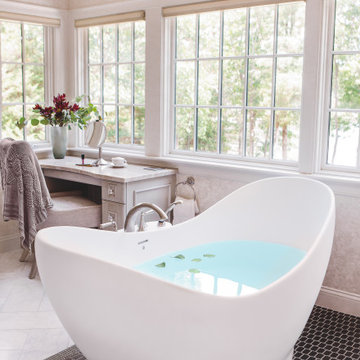
Réalisation d'une grande salle de bain principale tradition en bois vieilli avec un placard avec porte à panneau encastré, une baignoire indépendante, une douche double, WC à poser, un carrelage multicolore, du carrelage en marbre, un mur multicolore, un sol en marbre, un lavabo encastré, un plan de toilette en quartz, un sol multicolore, une cabine de douche à porte battante, un plan de toilette multicolore, des toilettes cachées, meuble double vasque, meuble-lavabo encastré, un plafond voûté et du papier peint.
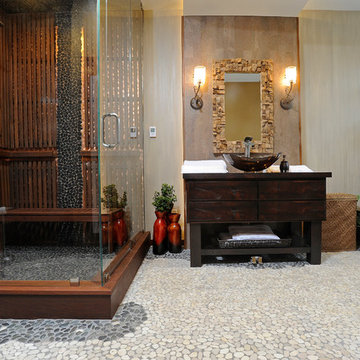
Interior Design- Designing Dreams by Ajay
Réalisation d'un sauna bohème en bois vieilli de taille moyenne avec un placard à porte plane, WC suspendus, un carrelage multicolore, un carrelage de pierre, un mur multicolore, un sol en galet, un plan de toilette en bois, une vasque, un bain japonais et une douche d'angle.
Réalisation d'un sauna bohème en bois vieilli de taille moyenne avec un placard à porte plane, WC suspendus, un carrelage multicolore, un carrelage de pierre, un mur multicolore, un sol en galet, un plan de toilette en bois, une vasque, un bain japonais et une douche d'angle.

This bathroom features a slate tile floor and tub surround with a wooden vanity to create a warm cabin style decor.
Inspiration pour une salle de bain principale chalet en bois vieilli de taille moyenne avec un placard en trompe-l'oeil, une baignoire en alcôve, un combiné douche/baignoire, WC séparés, un carrelage multicolore, du carrelage en ardoise, un mur marron, un sol en ardoise, un lavabo posé, un plan de toilette en bois, un sol multicolore et une cabine de douche avec un rideau.
Inspiration pour une salle de bain principale chalet en bois vieilli de taille moyenne avec un placard en trompe-l'oeil, une baignoire en alcôve, un combiné douche/baignoire, WC séparés, un carrelage multicolore, du carrelage en ardoise, un mur marron, un sol en ardoise, un lavabo posé, un plan de toilette en bois, un sol multicolore et une cabine de douche avec un rideau.

An Architect's bathroom added to the top floor of a beautiful home. Clean lines and cool colors are employed to create a perfect balance of soft and hard. Tile work and cabinetry provide great contrast and ground the space.
Photographer: Dean Birinyi

Cette photo montre une salle de bain tendance en bois vieilli avec un placard à porte plane, une douche ouverte, un carrelage multicolore, des carreaux de céramique, un mur beige, un sol en carrelage de céramique, un lavabo intégré, un sol gris, meuble simple vasque et meuble-lavabo suspendu.

Greg Reigler
Idée de décoration pour une salle de bain principale minimaliste en bois vieilli de taille moyenne avec WC suspendus, un carrelage multicolore, des carreaux de porcelaine, un mur gris, un sol en galet, un lavabo encastré et un plan de toilette en quartz modifié.
Idée de décoration pour une salle de bain principale minimaliste en bois vieilli de taille moyenne avec WC suspendus, un carrelage multicolore, des carreaux de porcelaine, un mur gris, un sol en galet, un lavabo encastré et un plan de toilette en quartz modifié.
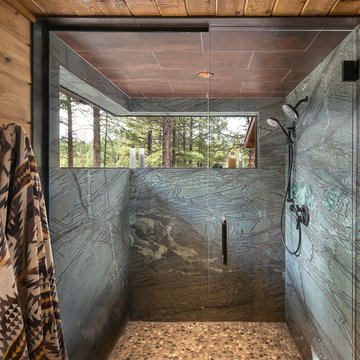
All Cedar Log Cabin the beautiful pines of AZ
Claw foot tub
Photos by Mark Boisclair
Idées déco pour une douche en alcôve principale montagne en bois vieilli de taille moyenne avec un placard avec porte à panneau surélevé, une baignoire sur pieds, WC à poser, un carrelage multicolore, du carrelage en ardoise, un mur beige, un sol en ardoise, une vasque et un plan de toilette en calcaire.
Idées déco pour une douche en alcôve principale montagne en bois vieilli de taille moyenne avec un placard avec porte à panneau surélevé, une baignoire sur pieds, WC à poser, un carrelage multicolore, du carrelage en ardoise, un mur beige, un sol en ardoise, une vasque et un plan de toilette en calcaire.
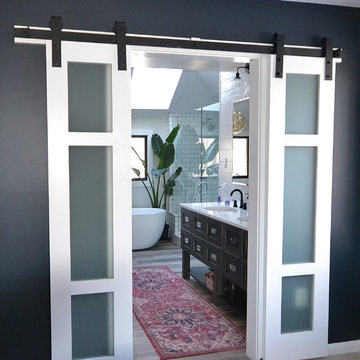
Master bath retreat with all the bells and whistles. This clients original master bath was cluttered and cramped. It was a large space but crowded with walls separating the area into many smaller spaces. We redesigned the bath removing walls, moving and replacing the window, and changing the configuration. Needing extra storage was another driving facture of this project. Using a custom vanity with all functional drawers, installing a full wall of linen cabinets with custom interior organizers for jewelry, shoes, etc., and installing an area of floating shelves and coat hooks added tons of great storage. A new spacious shower with double shower heads and an awesome tile design really makes a statement. This bathroom has it all.

This master bedroom suite was designed and executed for our client’s vacation home. It offers a rustic, contemporary feel that fits right in with lake house living. Open to the master bedroom with views of the lake, we used warm rustic wood cabinetry, an expansive mirror with arched stone surround and a neutral quartz countertop to compliment the natural feel of the home. The walk-in, frameless glass shower features a stone floor, quartz topped shower seat and niches, with oil rubbed bronze fixtures. The bedroom was outfitted with a natural stone fireplace mirroring the stone used in the bathroom and includes a rustic wood mantle. To add interest to the bedroom ceiling a tray was added and fit with rustic wood planks.

This 1930's Barrington Hills farmhouse was in need of some TLC when it was purchased by this southern family of five who planned to make it their new home. The renovation taken on by Advance Design Studio's designer Scott Christensen and master carpenter Justin Davis included a custom porch, custom built in cabinetry in the living room and children's bedrooms, 2 children's on-suite baths, a guest powder room, a fabulous new master bath with custom closet and makeup area, a new upstairs laundry room, a workout basement, a mud room, new flooring and custom wainscot stairs with planked walls and ceilings throughout the home.
The home's original mechanicals were in dire need of updating, so HVAC, plumbing and electrical were all replaced with newer materials and equipment. A dramatic change to the exterior took place with the addition of a quaint standing seam metal roofed farmhouse porch perfect for sipping lemonade on a lazy hot summer day.
In addition to the changes to the home, a guest house on the property underwent a major transformation as well. Newly outfitted with updated gas and electric, a new stacking washer/dryer space was created along with an updated bath complete with a glass enclosed shower, something the bath did not previously have. A beautiful kitchenette with ample cabinetry space, refrigeration and a sink was transformed as well to provide all the comforts of home for guests visiting at the classic cottage retreat.
The biggest design challenge was to keep in line with the charm the old home possessed, all the while giving the family all the convenience and efficiency of modern functioning amenities. One of the most interesting uses of material was the porcelain "wood-looking" tile used in all the baths and most of the home's common areas. All the efficiency of porcelain tile, with the nostalgic look and feel of worn and weathered hardwood floors. The home’s casual entry has an 8" rustic antique barn wood look porcelain tile in a rich brown to create a warm and welcoming first impression.
Painted distressed cabinetry in muted shades of gray/green was used in the powder room to bring out the rustic feel of the space which was accentuated with wood planked walls and ceilings. Fresh white painted shaker cabinetry was used throughout the rest of the rooms, accentuated by bright chrome fixtures and muted pastel tones to create a calm and relaxing feeling throughout the home.
Custom cabinetry was designed and built by Advance Design specifically for a large 70” TV in the living room, for each of the children’s bedroom’s built in storage, custom closets, and book shelves, and for a mudroom fit with custom niches for each family member by name.
The ample master bath was fitted with double vanity areas in white. A generous shower with a bench features classic white subway tiles and light blue/green glass accents, as well as a large free standing soaking tub nestled under a window with double sconces to dim while relaxing in a luxurious bath. A custom classic white bookcase for plush towels greets you as you enter the sanctuary bath.
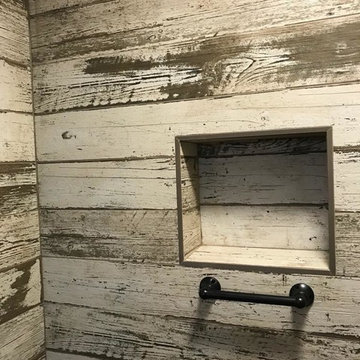
Up close with the waterproof painted wood paneled walls, bronze accessories and Bronze metal niche frame.
Inspiration pour une salle de bain principale chalet en bois vieilli de taille moyenne avec un placard à porte persienne, une douche ouverte, WC à poser, un mur blanc, un lavabo intégré, un plan de toilette en bois, un plan de toilette jaune, un sol blanc, aucune cabine, un carrelage multicolore et sol en béton ciré.
Inspiration pour une salle de bain principale chalet en bois vieilli de taille moyenne avec un placard à porte persienne, une douche ouverte, WC à poser, un mur blanc, un lavabo intégré, un plan de toilette en bois, un plan de toilette jaune, un sol blanc, aucune cabine, un carrelage multicolore et sol en béton ciré.
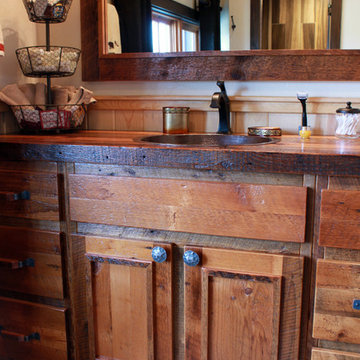
Idées déco pour une douche en alcôve montagne en bois vieilli de taille moyenne pour enfant avec un placard avec porte à panneau encastré, WC séparés, un carrelage multicolore, un mur blanc, un sol en carrelage de céramique, un lavabo posé et un plan de toilette en bois.
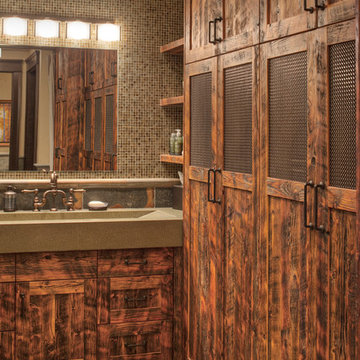
Réalisation d'une salle de bain principale chalet en bois vieilli de taille moyenne avec un placard à porte shaker, un carrelage multicolore, mosaïque, un mur beige et un lavabo intégré.
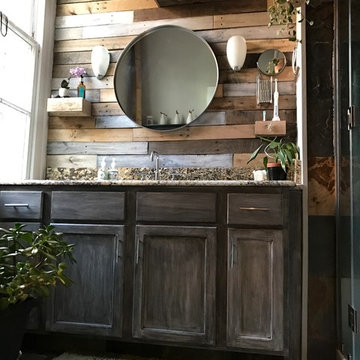
B Dudek
Réalisation d'une salle de bain principale chalet en bois vieilli de taille moyenne avec un placard avec porte à panneau encastré, WC à poser, un carrelage multicolore, des carreaux de miroir, un mur gris, un sol en ardoise, un lavabo encastré, un plan de toilette en granite, un sol multicolore et une cabine de douche à porte battante.
Réalisation d'une salle de bain principale chalet en bois vieilli de taille moyenne avec un placard avec porte à panneau encastré, WC à poser, un carrelage multicolore, des carreaux de miroir, un mur gris, un sol en ardoise, un lavabo encastré, un plan de toilette en granite, un sol multicolore et une cabine de douche à porte battante.
Idées déco de salles de bains et WC en bois vieilli avec un carrelage multicolore
2