Idées déco de salles de bains et WC en bois vieilli avec un lavabo de ferme
Trier par :
Budget
Trier par:Populaires du jour
1 - 20 sur 90 photos
1 sur 3
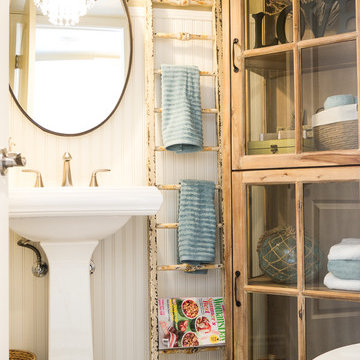
Megan Meek
Réalisation d'une salle d'eau en bois vieilli avec WC à poser, des carreaux de béton, un mur beige, un sol en carrelage de céramique et un lavabo de ferme.
Réalisation d'une salle d'eau en bois vieilli avec WC à poser, des carreaux de béton, un mur beige, un sol en carrelage de céramique et un lavabo de ferme.
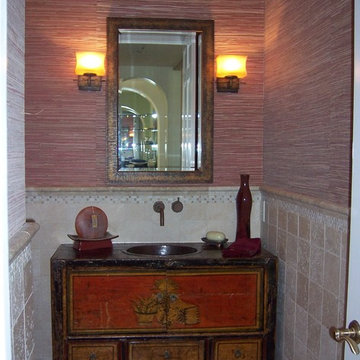
Asian inspired powder room with grasscloth wallcovering and tumbled stone tile. Antique chinese chest for vanity with bronze sink and wall mounted faucets
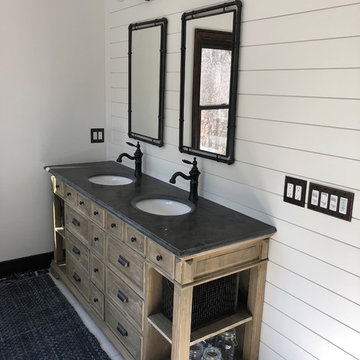
Becky Vander Maten
Exemple d'une salle de bain principale nature en bois vieilli de taille moyenne avec un placard en trompe-l'oeil, une baignoire indépendante, une douche d'angle, WC à poser, un carrelage blanc, mosaïque, un mur beige, un sol en carrelage de céramique, un lavabo de ferme, un plan de toilette en granite, un sol beige et une cabine de douche à porte battante.
Exemple d'une salle de bain principale nature en bois vieilli de taille moyenne avec un placard en trompe-l'oeil, une baignoire indépendante, une douche d'angle, WC à poser, un carrelage blanc, mosaïque, un mur beige, un sol en carrelage de céramique, un lavabo de ferme, un plan de toilette en granite, un sol beige et une cabine de douche à porte battante.
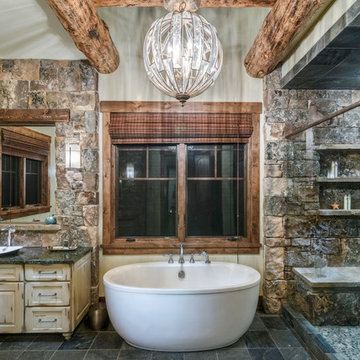
Darby Ask
Exemple d'une grande salle de bain principale montagne en bois vieilli avec une baignoire indépendante, une douche double, un mur beige, un sol en travertin, un lavabo de ferme, un plan de toilette en granite, un sol gris, une cabine de douche à porte battante et un plan de toilette noir.
Exemple d'une grande salle de bain principale montagne en bois vieilli avec une baignoire indépendante, une douche double, un mur beige, un sol en travertin, un lavabo de ferme, un plan de toilette en granite, un sol gris, une cabine de douche à porte battante et un plan de toilette noir.
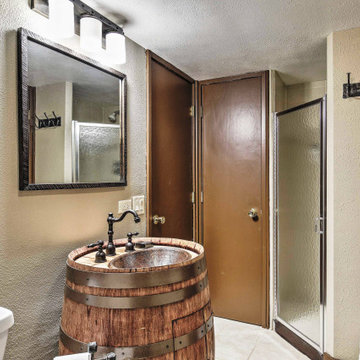
Small Guest Bathroom with Wine Barrel Pedestal sink
Idées déco pour une petite salle de bain montagne en bois vieilli avec un placard avec porte à panneau surélevé, une douche d'angle, WC à poser, un mur beige, un sol en carrelage de céramique, un lavabo de ferme, un plan de toilette en bois, un sol beige, une cabine de douche à porte battante et un plan de toilette marron.
Idées déco pour une petite salle de bain montagne en bois vieilli avec un placard avec porte à panneau surélevé, une douche d'angle, WC à poser, un mur beige, un sol en carrelage de céramique, un lavabo de ferme, un plan de toilette en bois, un sol beige, une cabine de douche à porte battante et un plan de toilette marron.

Cement tiles
Réalisation d'un WC et toilettes marin en bois vieilli de taille moyenne avec un placard à porte plane, WC à poser, un carrelage gris, des carreaux de béton, un mur blanc, carreaux de ciment au sol, un lavabo de ferme, un plan de toilette en quartz modifié, un sol gris, un plan de toilette blanc, meuble-lavabo sur pied, poutres apparentes et du lambris.
Réalisation d'un WC et toilettes marin en bois vieilli de taille moyenne avec un placard à porte plane, WC à poser, un carrelage gris, des carreaux de béton, un mur blanc, carreaux de ciment au sol, un lavabo de ferme, un plan de toilette en quartz modifié, un sol gris, un plan de toilette blanc, meuble-lavabo sur pied, poutres apparentes et du lambris.
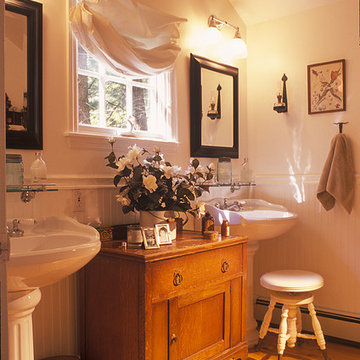
Photographer: Graziela Pazzanese
Idée de décoration pour une salle de bain tradition en bois vieilli avec un lavabo de ferme.
Idée de décoration pour une salle de bain tradition en bois vieilli avec un lavabo de ferme.
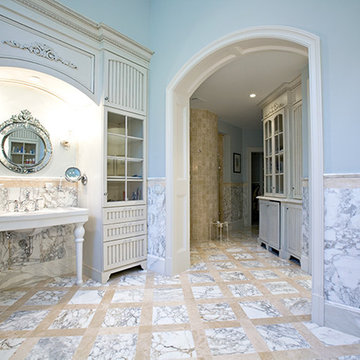
Calacatta marble tile with Durango limestone accent strips. Marble walls and Habersham cabinetry.
Inspiration pour une grande salle de bain principale en bois vieilli avec un lavabo de ferme, un placard en trompe-l'oeil, une douche ouverte, des dalles de pierre, un mur bleu et un sol en marbre.
Inspiration pour une grande salle de bain principale en bois vieilli avec un lavabo de ferme, un placard en trompe-l'oeil, une douche ouverte, des dalles de pierre, un mur bleu et un sol en marbre.
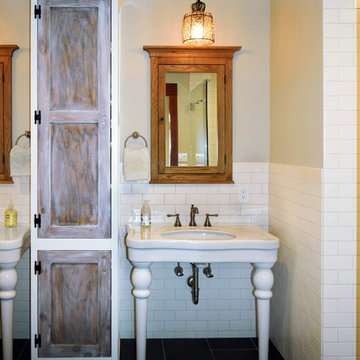
Multi-room interior renovation. Our clients made beautiful selections throughout for their Craftsman style home. Kitchen includes, crisp, clean white shaker cabinets, oak wood flooring, subway tile, eat-in breakfast nook, stainless appliances, calcatta grey quartz counterops, and beautiful custom butcher block. Back porch converted to mudroom with locker storage, bench seating, and durable COREtec flooring. Two smaller bedrooms were converted into gorgeous master suite with newly remodeled master bath. Second story children's bathroom was a complete remodel including double pedestal sinks, porcelain flooring and new fixtures throughout.
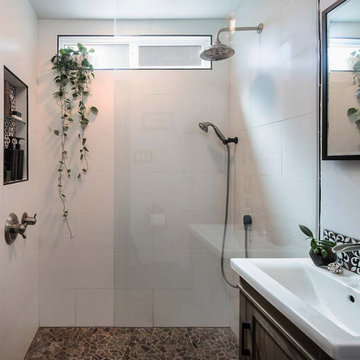
Designs Daly was commissioned to conduct a comprehensive remodel of the property to transform it into a highly desirable rental space. Our expert team executed a harmonious blend of contemporary, bohemian and aesthetically pleasing accents, which have been thoughtfully integrated throughout the primary residence, as well as the front and backyard patios and detached apartment. Our design approach has been formulated to meet the diverse needs of the potential occupants who are keen to reside in the vibrant environment of Ventura, CA.
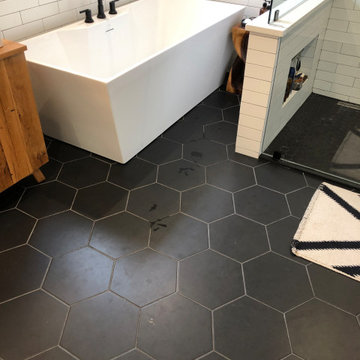
A complete white wall tile surrounds the bathroom which is accented by the black hexagon tiled flooring. A freestanding rectangular tub with black painted fixture sits in the corner behind the shower with tiled half-wall, glass hinged doors and wall pocket for storage.
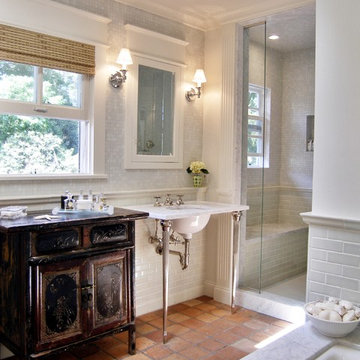
Terracotta floor tiles juxtaposed with carrara marble surfaces and light green ceramic and glass mosaic walls, creates instant character in theis master bath ensuite. An exquisite free standing antique cabinet is used for storage.
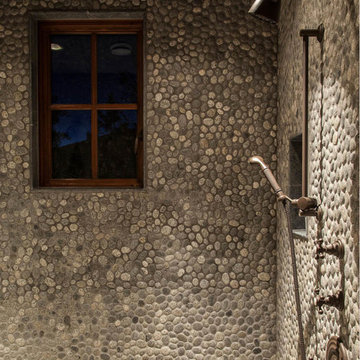
Custom Builder in Sun Valley, Idaho.
Rustic Mountain Bathroom built by Ketchum Custom Home Builder and General Contractor Bashista Lago Glick
Photo credit: Josh Wells
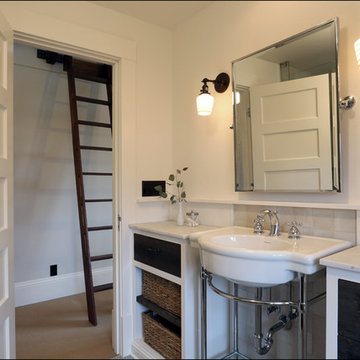
In the bathroom, a calming color palette of greys and whites includes pops of unexpected drama in the lacquered black door and the dark distressed drawer fronts. Photos by Photo Art Portraits
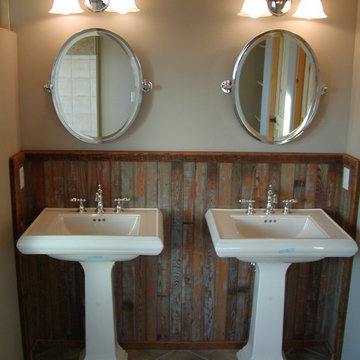
His and hers.
Beaded wainscot paneling was a memento from an old family house brought forward to the new one.
Cette image montre une salle de bain principale sud-ouest américain en bois vieilli de taille moyenne avec un mur beige, un sol en carrelage de porcelaine et un lavabo de ferme.
Cette image montre une salle de bain principale sud-ouest américain en bois vieilli de taille moyenne avec un mur beige, un sol en carrelage de porcelaine et un lavabo de ferme.
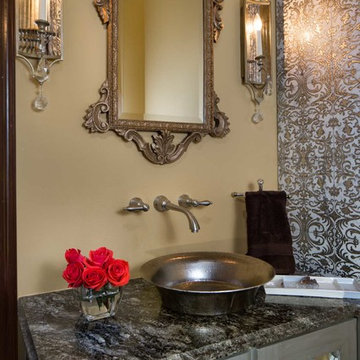
Jerry Hayes Photography
Idées déco pour un WC et toilettes classique en bois vieilli avec un lavabo de ferme, un plan de toilette en granite, un carrelage de pierre, un sol en marbre et WC séparés.
Idées déco pour un WC et toilettes classique en bois vieilli avec un lavabo de ferme, un plan de toilette en granite, un carrelage de pierre, un sol en marbre et WC séparés.
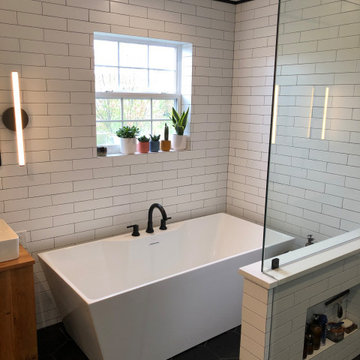
A complete white wall tile surrounds the bathroom which is accented by the black hexagon tiled flooring. A freestanding rectangular tub with black painted fixture sits in the corner behind the shower with tiled half-wall, glass hinged doors and wall pocket for storage. Recessed lighting on the ceiling and custom wall-mounted, exposed lighting fixtures provide the additional lighting needed for this space.
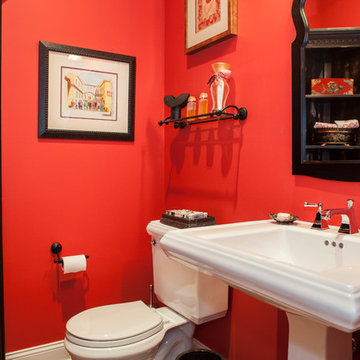
Photos by Alicia's Art, LLC
RUDLOFF Custom Builders, is a residential construction company that connects with clients early in the design phase to ensure every detail of your project is captured just as you imagined. RUDLOFF Custom Builders will create the project of your dreams that is executed by on-site project managers and skilled craftsman, while creating lifetime client relationships that are build on trust and integrity.
We are a full service, certified remodeling company that covers all of the Philadelphia suburban area including West Chester, Gladwynne, Malvern, Wayne, Haverford and more.
As a 6 time Best of Houzz winner, we look forward to working with you n your next project.
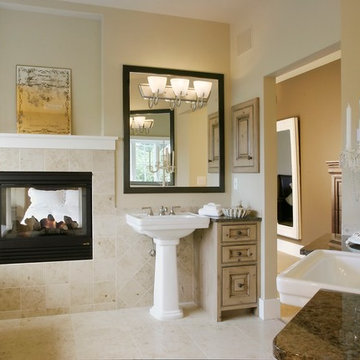
Hi-Cam Photography
Cette image montre une salle de bain principale rustique en bois vieilli de taille moyenne avec un lavabo de ferme, un placard à porte affleurante, un plan de toilette en granite, une baignoire indépendante, un carrelage beige, un carrelage de pierre, un mur beige et un sol en travertin.
Cette image montre une salle de bain principale rustique en bois vieilli de taille moyenne avec un lavabo de ferme, un placard à porte affleurante, un plan de toilette en granite, une baignoire indépendante, un carrelage beige, un carrelage de pierre, un mur beige et un sol en travertin.
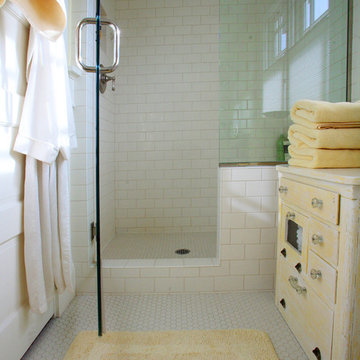
Photo: Teness Herman Photography © 2015 Houzz
Cette image montre une petite salle d'eau traditionnelle en bois vieilli avec un lavabo de ferme, un placard en trompe-l'oeil, un plan de toilette en bois, WC à poser, un carrelage blanc, un carrelage métro, un mur jaune et un sol en carrelage de céramique.
Cette image montre une petite salle d'eau traditionnelle en bois vieilli avec un lavabo de ferme, un placard en trompe-l'oeil, un plan de toilette en bois, WC à poser, un carrelage blanc, un carrelage métro, un mur jaune et un sol en carrelage de céramique.
Idées déco de salles de bains et WC en bois vieilli avec un lavabo de ferme
1

