Idées déco de salles de bains et WC en bois vieilli avec un lavabo encastré
Trier par :
Budget
Trier par:Populaires du jour
121 - 140 sur 4 116 photos
1 sur 3

Cette photo montre un petit WC et toilettes industriel en bois vieilli avec WC séparés, un sol en carrelage de céramique, un lavabo encastré, un plan de toilette en stéatite, un sol gris et un mur blanc.
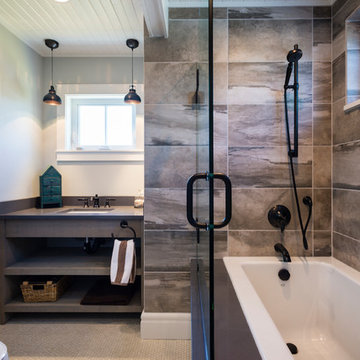
This beach house was renovated to create an inviting escape for its owners’ as home away from home. The wide open greatroom that pours out onto vistas of sand and surf from behind a nearly removable bi-folding wall of glass, making summer entertaining a treat for the host and winter storm watching a true marvel for guests to behold. The views from each of the upper level bedroom windows make it hard to tell if you have truly woken in the morning, or if you are still dreaming…
Photography: Paul Grdina
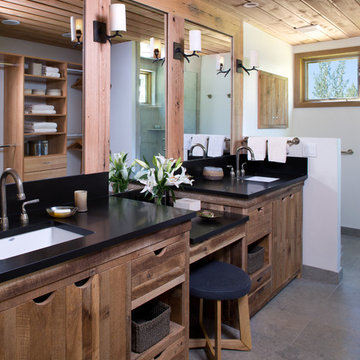
The master bathroom configuration remained as existed but the finishes and fixtures were replaced to complement the new contemporary mountain chalet. The sit-down make-up vanity serves to create his and hers zones at the vanity.
Photography: Emily Minton Redfield

Explore urban luxury living in this new build along the scenic Midland Trace Trail, featuring modern industrial design, high-end finishes, and breathtaking views.
Exuding elegance, this bathroom features a spacious vanity complemented by a round mirror, a bathtub, and elegant subway tiles, creating a serene retreat.
Project completed by Wendy Langston's Everything Home interior design firm, which serves Carmel, Zionsville, Fishers, Westfield, Noblesville, and Indianapolis.
For more about Everything Home, see here: https://everythinghomedesigns.com/
To learn more about this project, see here:
https://everythinghomedesigns.com/portfolio/midland-south-luxury-townhome-westfield/
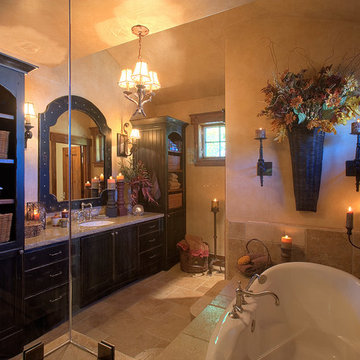
Dick Springgate
Aménagement d'une salle de bain principale craftsman en bois vieilli de taille moyenne avec un placard à porte shaker, une baignoire posée, une douche d'angle, un carrelage beige, du carrelage en travertin, un mur beige, un sol en travertin, un lavabo encastré et un plan de toilette en granite.
Aménagement d'une salle de bain principale craftsman en bois vieilli de taille moyenne avec un placard à porte shaker, une baignoire posée, une douche d'angle, un carrelage beige, du carrelage en travertin, un mur beige, un sol en travertin, un lavabo encastré et un plan de toilette en granite.
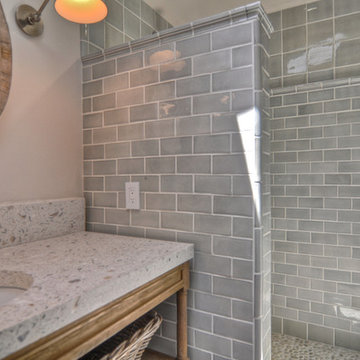
Inspiration pour une salle de bain traditionnelle en bois vieilli avec un lavabo encastré, un placard sans porte, un plan de toilette en béton, une douche ouverte, un carrelage gris, un carrelage métro et un mur gris.
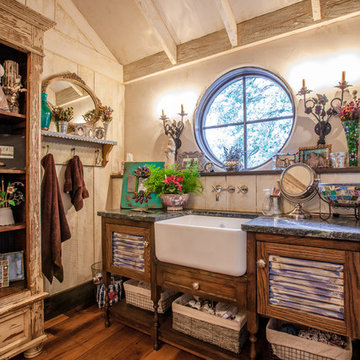
LAIR Architectural + Interior Photography
Idée de décoration pour une salle de bain chalet en bois vieilli avec un lavabo encastré, un plan de toilette en stéatite, un mur blanc, un sol en bois brun et un placard à porte persienne.
Idée de décoration pour une salle de bain chalet en bois vieilli avec un lavabo encastré, un plan de toilette en stéatite, un mur blanc, un sol en bois brun et un placard à porte persienne.
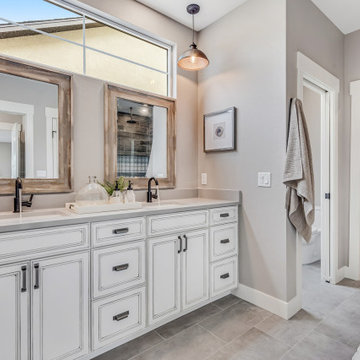
Idée de décoration pour une douche en alcôve principale craftsman en bois vieilli de taille moyenne avec un placard avec porte à panneau surélevé, WC séparés, un mur gris, un sol en carrelage de céramique, un lavabo encastré, un plan de toilette en quartz modifié, un sol gris, une cabine de douche à porte battante, un plan de toilette gris, des toilettes cachées, meuble double vasque et meuble-lavabo encastré.
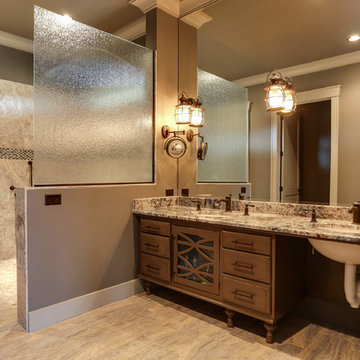
Tad Davis Photography
Aménagement d'une salle de bain principale campagne en bois vieilli de taille moyenne avec un placard en trompe-l'oeil, WC séparés, un carrelage gris, des carreaux de céramique, un mur gris, un sol en carrelage de céramique, un lavabo encastré, un plan de toilette en bois, une douche ouverte, un sol beige et aucune cabine.
Aménagement d'une salle de bain principale campagne en bois vieilli de taille moyenne avec un placard en trompe-l'oeil, WC séparés, un carrelage gris, des carreaux de céramique, un mur gris, un sol en carrelage de céramique, un lavabo encastré, un plan de toilette en bois, une douche ouverte, un sol beige et aucune cabine.

Idée de décoration pour un petit WC et toilettes chalet en bois vieilli avec un lavabo encastré, un placard à porte plane, un plan de toilette en marbre, WC à poser, un mur bleu et un sol en carrelage de porcelaine.
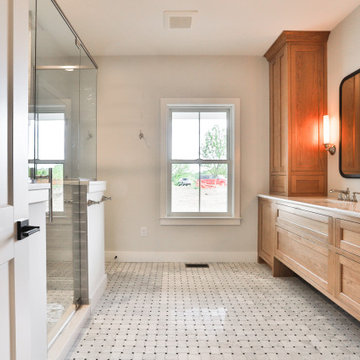
The master bathroom features custom cabinetry made by hand with drawers that are enclosed around the plumbing. The large shower is made from carrera marble and marlow glossy tile in smoke. The carrera marble flooring features a wide basket weave patern with a smoky gray and black dot. The toilet is also upgraded to a bidet.
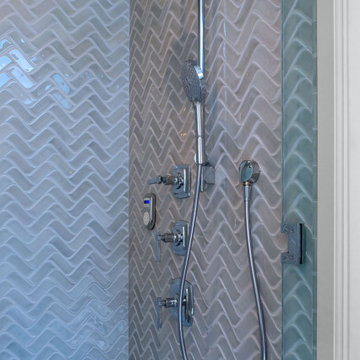
Master Bath steam shower with Kohler Margaux shower fixtures. Blue porcelain shower tile has ceramic look.
A shower bench in same tile & quartz bench seat is not seen here.
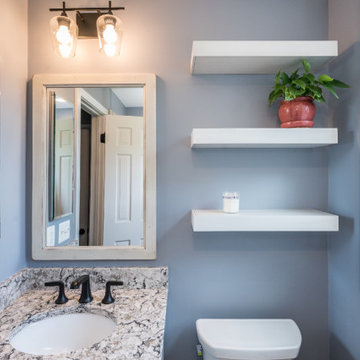
This cozy rustic bathroom remodel in Arlington, VA is a space to enjoy. The floating shelves along with farmhouse style vanity and mirror finish off the cozy space.
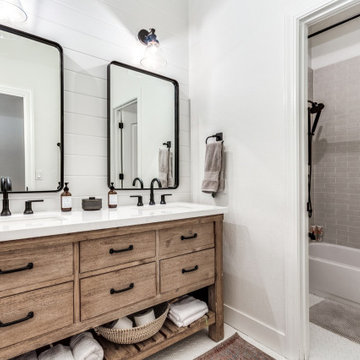
In the guest bath, our client provided this oak vanity you see.
In the shower we installed the brick subway tile and white hex mosaic flooring throughout.
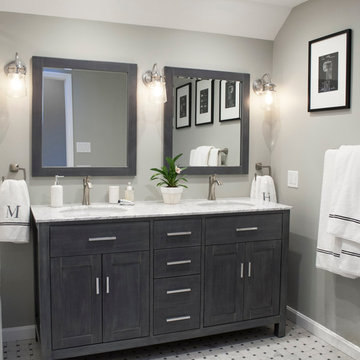
Classic contemporary styling and attention to detail make this double duty bathroom a sophisticated but functional space for the family's two young children as well as guests. Removing a wall and expanding into a closet allowed the additional space needed for a double vanity and generous room in front of the combined tub/shower for bathing little ones.
The white marble vanity top and gray stained wood vanity cabinet are complemented by the basket weave floor tile.
HAVEN design+building llc
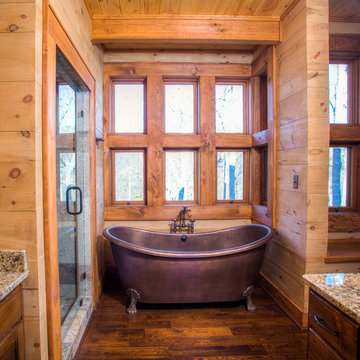
Matt Powell
Réalisation d'une très grande douche en alcôve principale chalet en bois vieilli avec un placard à porte shaker, une baignoire sur pieds, WC à poser, un carrelage beige, des carreaux de porcelaine, un mur beige, parquet foncé, un lavabo encastré et un plan de toilette en granite.
Réalisation d'une très grande douche en alcôve principale chalet en bois vieilli avec un placard à porte shaker, une baignoire sur pieds, WC à poser, un carrelage beige, des carreaux de porcelaine, un mur beige, parquet foncé, un lavabo encastré et un plan de toilette en granite.
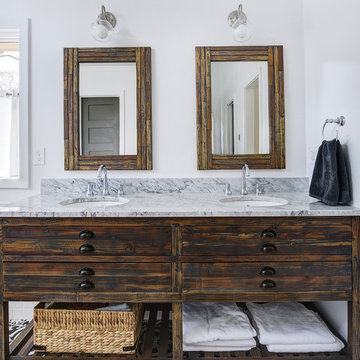
The dark wood of the vanity brings is a grounding splash of color.
Aménagement d'une grande salle de bain principale classique en bois vieilli avec un placard à porte plane, un mur blanc, un lavabo encastré, une baignoire indépendante, WC à poser, un carrelage blanc, un carrelage métro, un sol en carrelage de céramique, un plan de toilette en marbre, un sol multicolore et un plan de toilette blanc.
Aménagement d'une grande salle de bain principale classique en bois vieilli avec un placard à porte plane, un mur blanc, un lavabo encastré, une baignoire indépendante, WC à poser, un carrelage blanc, un carrelage métro, un sol en carrelage de céramique, un plan de toilette en marbre, un sol multicolore et un plan de toilette blanc.
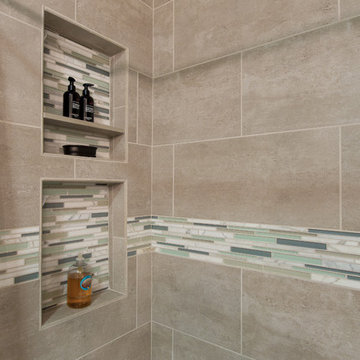
bathCRATE Henry Road | Escalon, CA | Quartz: MSI Montclair White | Backsplash: Bedrosians Interlude Minuet Mosaic Tiles | Sink: Kohler Ladena in White| Faucets: Pfister Pasadena Widespread in Tuscan Bronze|Cabinets: Kelly-Moore distressed Dream Catcher
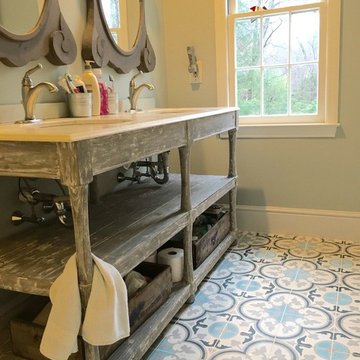
We had a very tight budget and couldn't do a full overhaul. Instead, we kept the shower/bath side and retiled the floor with great moroccan style cement tiles. We also replaced vanity and mirror.
Very cost effective and definitely whoa factor.
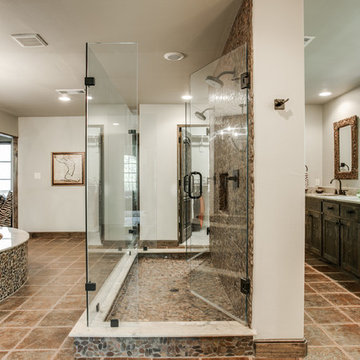
Shoot2Sell
Bella Vista Company
This home won the NARI Greater Dallas CotY Award for Entire House $750,001 to $1,000,000 in 2015.
Inspiration pour une grande salle de bain principale méditerranéenne en bois vieilli avec un lavabo encastré, un placard à porte shaker, un carrelage beige, une plaque de galets, un mur beige, une baignoire encastrée, une douche double et tomettes au sol.
Inspiration pour une grande salle de bain principale méditerranéenne en bois vieilli avec un lavabo encastré, un placard à porte shaker, un carrelage beige, une plaque de galets, un mur beige, une baignoire encastrée, une douche double et tomettes au sol.
Idées déco de salles de bains et WC en bois vieilli avec un lavabo encastré
7

