Idées déco de salles de bains et WC en bois vieilli avec un lavabo posé
Trier par :
Budget
Trier par:Populaires du jour
61 - 80 sur 826 photos
1 sur 3
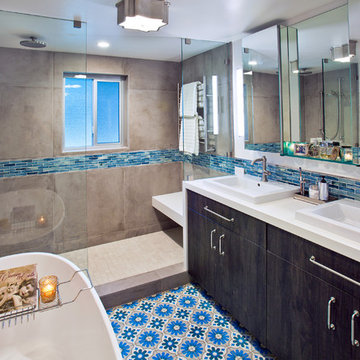
New bathroom configuration includes new open shower with dressing area including bench and towel warmer; free-standing tub and a double vanity.
Réalisation d'une petite salle de bain principale minimaliste en bois vieilli avec un placard à porte plane, une baignoire indépendante, un espace douche bain, WC à poser, un carrelage beige, des carreaux de porcelaine, un mur beige, carreaux de ciment au sol, un lavabo posé, un plan de toilette en quartz modifié, un sol bleu, aucune cabine et un plan de toilette blanc.
Réalisation d'une petite salle de bain principale minimaliste en bois vieilli avec un placard à porte plane, une baignoire indépendante, un espace douche bain, WC à poser, un carrelage beige, des carreaux de porcelaine, un mur beige, carreaux de ciment au sol, un lavabo posé, un plan de toilette en quartz modifié, un sol bleu, aucune cabine et un plan de toilette blanc.
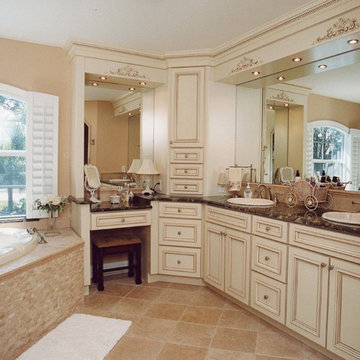
Since 1984, Jonathan McGrath Construction, a design build custom builder and remodeling company has provided solutions for their client's building needs in the Central Florida area. Jack McGrath, State Certified Building Contractor, applies his extensive custom building and remodeling expertise, creative design concepts and passion for transformation to every project and has earned a reputation for being a true remodeling specialist and custom home builder.
Recognized for excellence in the building industry, Jonathan McGrath Construction, has been the recipient of multiple Parade of Homes, MAME and Chrysalis awards. They also received the prestigious ‘Big 50′ Award from Remodeling Magazine for their outstanding business expertise, exemplary customer services and their ability to stand as a dynamic company role model for the building and remodeling industry. In addition, the company has won numerous other local and national awards.
The company supports their local, state and national building association. Marion McGrath served as the 2011 President of the Home Builder's Association of Orlando (HBA) now known as the Orlando Builder's Association (GOBA). She was the second woman and remodeler to serve as President in the association's 60 year history.
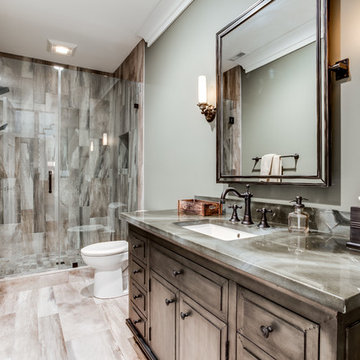
Idées déco pour une salle d'eau craftsman en bois vieilli de taille moyenne avec un placard avec porte à panneau surélevé, une douche ouverte, WC séparés, un carrelage beige, des carreaux de béton, un mur gris, un sol en carrelage de céramique, un lavabo posé et un plan de toilette en béton.
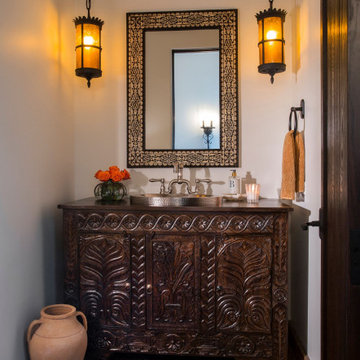
Réalisation d'un WC et toilettes méditerranéen en bois vieilli avec un mur blanc, tomettes au sol, un lavabo posé, un plan de toilette en bois, un plan de toilette marron et meuble-lavabo sur pied.
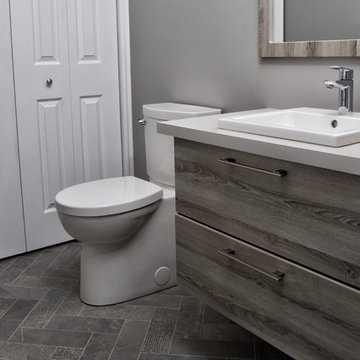
Exemple d'une salle d'eau montagne en bois vieilli de taille moyenne avec un placard à porte plane, WC séparés, un mur gris, un sol en carrelage de porcelaine, un lavabo posé, un plan de toilette en surface solide et un sol gris.
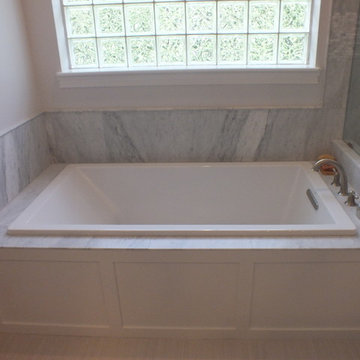
Modern Marble and Porcelain Master Bathroom. Roll in shower and Garden tub.
Aménagement d'une grande salle de bain principale classique en bois vieilli avec un lavabo posé, un placard à porte shaker, un plan de toilette en quartz modifié, une baignoire posée, une douche d'angle, WC à poser, un carrelage gris, mosaïque, un mur blanc et un sol en carrelage de porcelaine.
Aménagement d'une grande salle de bain principale classique en bois vieilli avec un lavabo posé, un placard à porte shaker, un plan de toilette en quartz modifié, une baignoire posée, une douche d'angle, WC à poser, un carrelage gris, mosaïque, un mur blanc et un sol en carrelage de porcelaine.
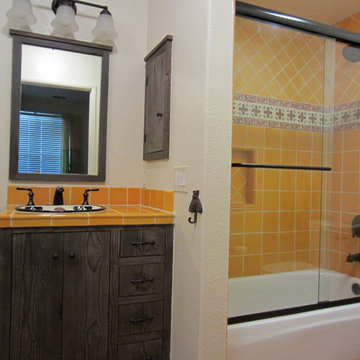
Alex Szlener
Réalisation d'une petite salle de bain principale chalet en bois vieilli avec un lavabo posé, un placard à porte plane, un plan de toilette en carrelage, une baignoire en alcôve, un combiné douche/baignoire, WC séparés, un carrelage jaune, des carreaux de céramique et un mur beige.
Réalisation d'une petite salle de bain principale chalet en bois vieilli avec un lavabo posé, un placard à porte plane, un plan de toilette en carrelage, une baignoire en alcôve, un combiné douche/baignoire, WC séparés, un carrelage jaune, des carreaux de céramique et un mur beige.
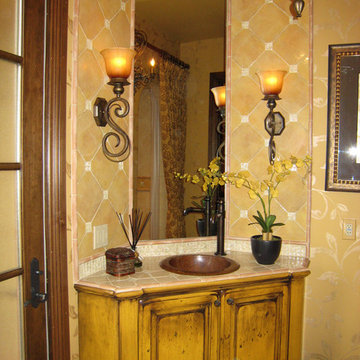
Glazed ceramic tile and iridescent glass inserts in golden hues surround the mirror and cover the countertop of this sparking and bright guest bathroom. The 5-part glazing process was hand applied on the custom designed corner lavatory.
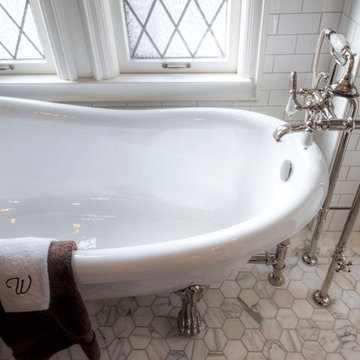
Exemple d'une salle de bain principale chic en bois vieilli de taille moyenne avec un placard à porte affleurante, une baignoire sur pieds, une douche ouverte, WC séparés, un carrelage blanc, un carrelage de pierre, un mur beige, un sol en marbre, un lavabo posé et un plan de toilette en quartz modifié.
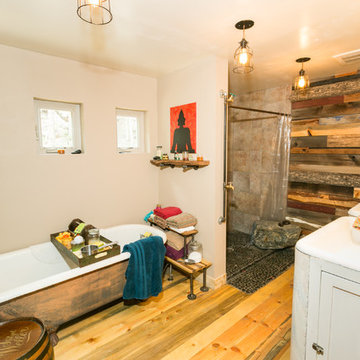
Photo Credits: Pixil Studios
Réalisation d'une petite douche en alcôve principale chalet en bois vieilli avec un placard à porte shaker, une baignoire indépendante, WC séparés, un mur beige, un sol en bois brun et un lavabo posé.
Réalisation d'une petite douche en alcôve principale chalet en bois vieilli avec un placard à porte shaker, une baignoire indépendante, WC séparés, un mur beige, un sol en bois brun et un lavabo posé.
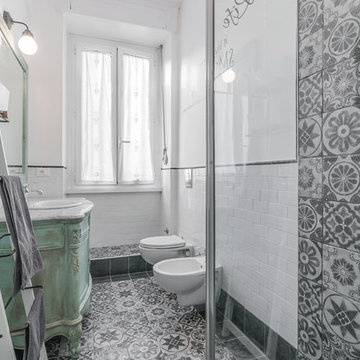
Exemple d'une salle de bain romantique en bois vieilli de taille moyenne avec WC suspendus, des carreaux de céramique, un mur blanc, un sol en carrelage de céramique, un lavabo posé, un plan de toilette en marbre et un placard avec porte à panneau encastré.
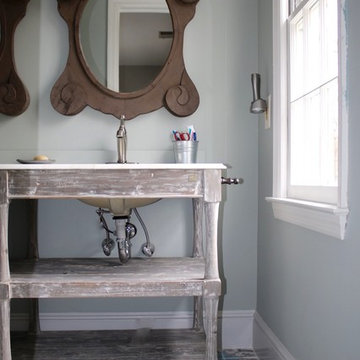
We had a very tight budget and couldn't do a full overhaul. Instead, we kept the shower/bath side and retiled the floor with great moroccan style cement tiles. We also replaced vanity and mirror.
Very cost effective and definitely whoa factor.
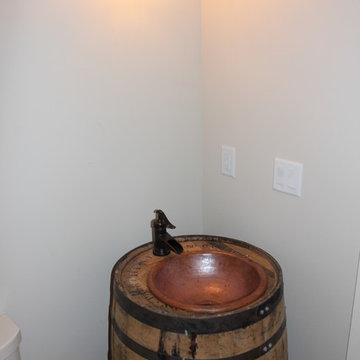
This is the half bath just off the wine room. We used an old whiskey barrel from High West Distillery in Park City to hold the hammered copper sink.
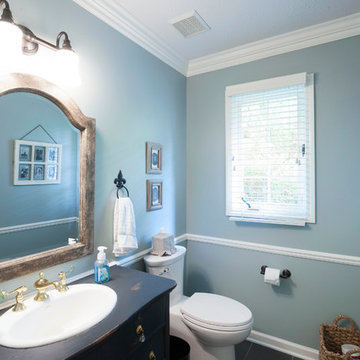
Réalisation d'un petit WC et toilettes tradition en bois vieilli avec un lavabo posé, un placard en trompe-l'oeil, un plan de toilette en bois, WC séparés, un mur gris et un sol en carrelage de porcelaine.
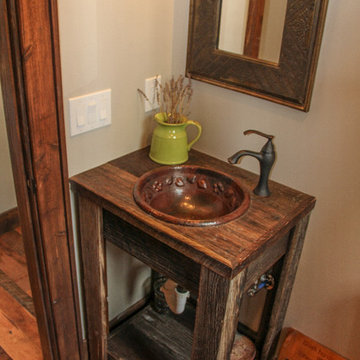
Rustic, custom, barn wood powder room vanity with a copper sink.
Aménagement d'un petit WC et toilettes montagne en bois vieilli avec un lavabo posé, un placard sans porte, un plan de toilette en bois et un sol en bois brun.
Aménagement d'un petit WC et toilettes montagne en bois vieilli avec un lavabo posé, un placard sans porte, un plan de toilette en bois et un sol en bois brun.
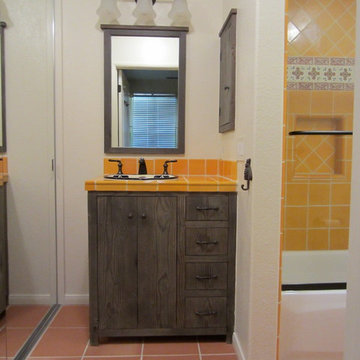
Alex Szlener
Inspiration pour une petite salle de bain principale chalet en bois vieilli avec un lavabo posé, un placard à porte plane, un plan de toilette en carrelage, une baignoire en alcôve, un combiné douche/baignoire, WC séparés, un carrelage jaune, des carreaux de céramique, un mur beige et tomettes au sol.
Inspiration pour une petite salle de bain principale chalet en bois vieilli avec un lavabo posé, un placard à porte plane, un plan de toilette en carrelage, une baignoire en alcôve, un combiné douche/baignoire, WC séparés, un carrelage jaune, des carreaux de céramique, un mur beige et tomettes au sol.
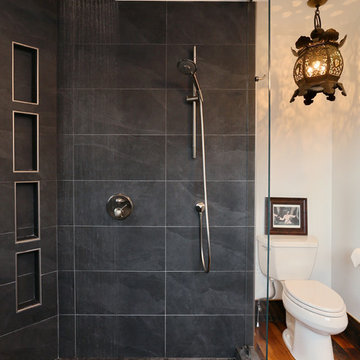
This dark and eclectic master bath combines reclaimed wood, large format tile, and mixed round tile with an asymmetrical tub to create a hideaway that you can immerse yourself in. Combined rainfall and hand shower with recessed shower niches provide many showering options, while the wet area is open to the large tub with additional hand shower and waterfall spout. A stunning eclectic light fixture provides whimsy and an air of the world traveler to the space.
jay@onsitestudios.com
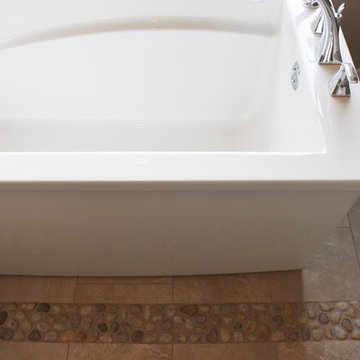
Master en suite with free standing tub and pebble boarder in tiled floor.
Réalisation d'une douche en alcôve principale craftsman en bois vieilli de taille moyenne avec un lavabo posé, un placard à porte shaker, un plan de toilette en stratifié, une baignoire indépendante, WC à poser, un carrelage gris, un carrelage métro, un mur gris et un sol en carrelage de porcelaine.
Réalisation d'une douche en alcôve principale craftsman en bois vieilli de taille moyenne avec un lavabo posé, un placard à porte shaker, un plan de toilette en stratifié, une baignoire indépendante, WC à poser, un carrelage gris, un carrelage métro, un mur gris et un sol en carrelage de porcelaine.
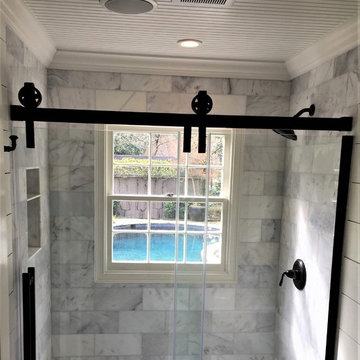
Cette image montre une petite douche en alcôve rustique en bois vieilli avec un placard en trompe-l'oeil, un carrelage gris, du carrelage en marbre, un mur blanc, un sol en marbre, un lavabo posé, un plan de toilette en marbre, un sol gris, une cabine de douche à porte coulissante et un plan de toilette blanc.
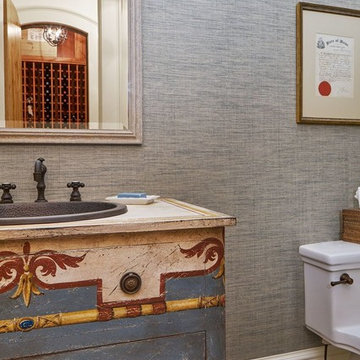
Inspiration pour un WC et toilettes traditionnel en bois vieilli de taille moyenne avec un placard en trompe-l'oeil, WC à poser, un mur bleu, un sol en bois brun, un lavabo posé et un plan de toilette en bois.
Idées déco de salles de bains et WC en bois vieilli avec un lavabo posé
4

