Bains et WC
Trier par :
Budget
Trier par:Populaires du jour
141 - 160 sur 1 637 photos
1 sur 3

Idée de décoration pour une grande salle de bain principale design en bois vieilli avec un placard à porte shaker, une baignoire posée, une douche d'angle, WC séparés, un carrelage blanc, un carrelage métro, un mur gris, un sol en carrelage de porcelaine, une vasque, un plan de toilette en quartz, un sol noir, une cabine de douche à porte battante et un plan de toilette blanc.
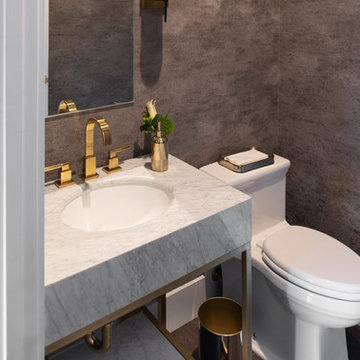
Elegant yet glamorous textural wallcovering is the best way to showcase this marble and gold leaf vanity. Gold accents throughout this small media bath.
Stephen Allen Photography
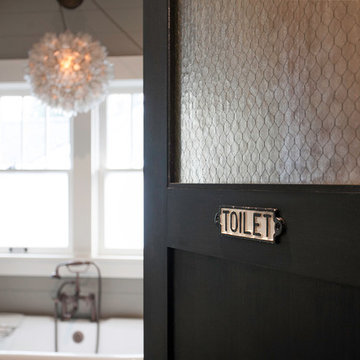
Jill Chatterjee photography
Idées déco pour une salle de bain principale éclectique en bois vieilli de taille moyenne avec un placard en trompe-l'oeil, une baignoire sur pieds, une douche d'angle, WC à poser, un carrelage vert, des carreaux de céramique, un mur gris, un sol en bois brun, une vasque et un plan de toilette en marbre.
Idées déco pour une salle de bain principale éclectique en bois vieilli de taille moyenne avec un placard en trompe-l'oeil, une baignoire sur pieds, une douche d'angle, WC à poser, un carrelage vert, des carreaux de céramique, un mur gris, un sol en bois brun, une vasque et un plan de toilette en marbre.
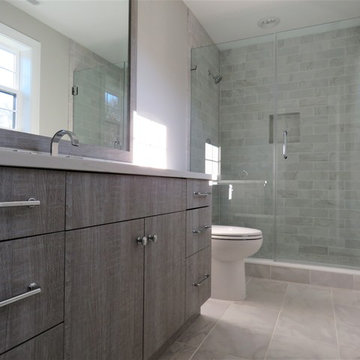
Idée de décoration pour une petite salle de bain tradition en bois vieilli pour enfant avec un placard à porte shaker, WC à poser, un carrelage gris, des carreaux de céramique, un mur gris, un sol en carrelage de céramique, un lavabo encastré, un plan de toilette en quartz modifié et un sol multicolore.

https://www.christiantorres.com/
Www.cabinetplant.com
Cette photo montre une salle de bain principale chic en bois vieilli de taille moyenne avec un placard à porte shaker, une baignoire encastrée, un combiné douche/baignoire, WC à poser, un carrelage blanc, du carrelage en marbre, un mur gris, un sol en marbre, une vasque, un plan de toilette en marbre, un sol blanc, aucune cabine et un plan de toilette blanc.
Cette photo montre une salle de bain principale chic en bois vieilli de taille moyenne avec un placard à porte shaker, une baignoire encastrée, un combiné douche/baignoire, WC à poser, un carrelage blanc, du carrelage en marbre, un mur gris, un sol en marbre, une vasque, un plan de toilette en marbre, un sol blanc, aucune cabine et un plan de toilette blanc.
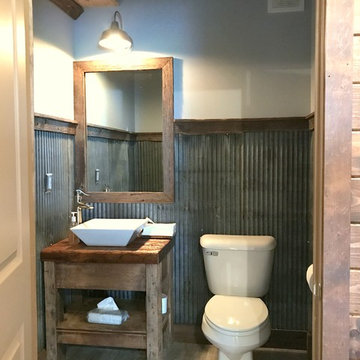
Primitive powder room that was added to a barn renovation
Réalisation d'un petit WC et toilettes champêtre en bois vieilli avec un placard sans porte, WC séparés, un carrelage gris, carrelage en métal, un mur gris, un sol en carrelage de céramique, une vasque, un plan de toilette en zinc et un sol gris.
Réalisation d'un petit WC et toilettes champêtre en bois vieilli avec un placard sans porte, WC séparés, un carrelage gris, carrelage en métal, un mur gris, un sol en carrelage de céramique, une vasque, un plan de toilette en zinc et un sol gris.
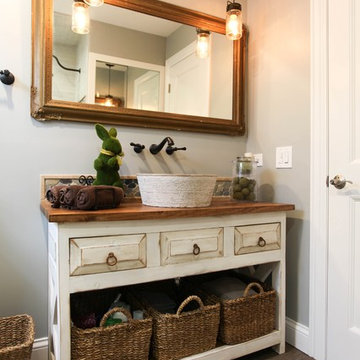
This country chic guest bathroom has a lot of personality thanks to the rustic vanity, the mason jar inspired pendants, the antique mirror, vessel sink and wood inspired floor tile.
Photography by Janee Hartman.
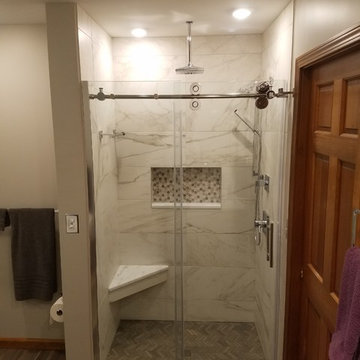
Idée de décoration pour une salle de bain principale design en bois vieilli de taille moyenne avec un placard avec porte à panneau encastré, une baignoire indépendante, une douche à l'italienne, WC séparés, un carrelage beige, des carreaux de porcelaine, un mur gris, un sol en carrelage de porcelaine, un lavabo encastré, un plan de toilette en marbre, un sol marron et une cabine de douche à porte coulissante.
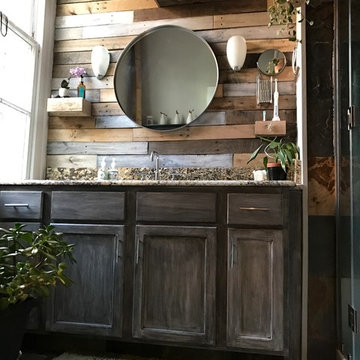
B Dudek
Réalisation d'une salle de bain principale chalet en bois vieilli de taille moyenne avec un placard avec porte à panneau encastré, WC à poser, un carrelage multicolore, des carreaux de miroir, un mur gris, un sol en ardoise, un lavabo encastré, un plan de toilette en granite, un sol multicolore et une cabine de douche à porte battante.
Réalisation d'une salle de bain principale chalet en bois vieilli de taille moyenne avec un placard avec porte à panneau encastré, WC à poser, un carrelage multicolore, des carreaux de miroir, un mur gris, un sol en ardoise, un lavabo encastré, un plan de toilette en granite, un sol multicolore et une cabine de douche à porte battante.

This home in Napa off Silverado was rebuilt after burning down in the 2017 fires. Architect David Rulon, a former associate of Howard Backen, known for this Napa Valley industrial modern farmhouse style. Composed in mostly a neutral palette, the bones of this house are bathed in diffused natural light pouring in through the clerestory windows. Beautiful textures and the layering of pattern with a mix of materials add drama to a neutral backdrop. The homeowners are pleased with their open floor plan and fluid seating areas, which allow them to entertain large gatherings. The result is an engaging space, a personal sanctuary and a true reflection of it's owners' unique aesthetic.
Inspirational features are metal fireplace surround and book cases as well as Beverage Bar shelving done by Wyatt Studio, painted inset style cabinets by Gamma, moroccan CLE tile backsplash and quartzite countertops.
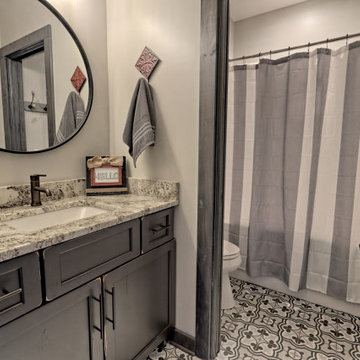
This gorgeous lake home sits right on the water's edge. It features a harmonious blend of rustic and and modern elements, including a rough-sawn pine floor, gray stained cabinetry, and accents of shiplap and tongue and groove throughout.
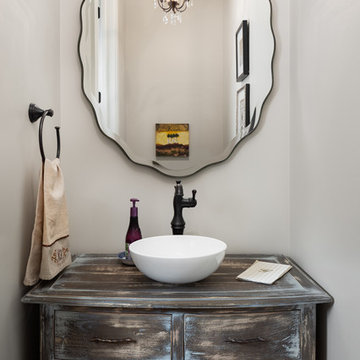
New home construction in Homewood Alabama photographed for Willow Homes, Willow Design Studio, and Triton Stone Group by Birmingham Alabama based architectural and interiors photographer Tommy Daspit. You can see more of his work at http://tommydaspit.com
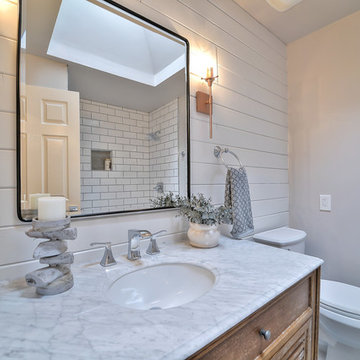
Guest bath furniture like vanity, shiplap siding, mixed metals and marble counters.
Idées déco pour une salle de bain campagne en bois vieilli de taille moyenne pour enfant avec un placard en trompe-l'oeil, un combiné douche/baignoire, WC séparés, un carrelage blanc, des carreaux de céramique, un mur gris, un sol en carrelage de porcelaine, un lavabo encastré, un plan de toilette en marbre et un sol marron.
Idées déco pour une salle de bain campagne en bois vieilli de taille moyenne pour enfant avec un placard en trompe-l'oeil, un combiné douche/baignoire, WC séparés, un carrelage blanc, des carreaux de céramique, un mur gris, un sol en carrelage de porcelaine, un lavabo encastré, un plan de toilette en marbre et un sol marron.
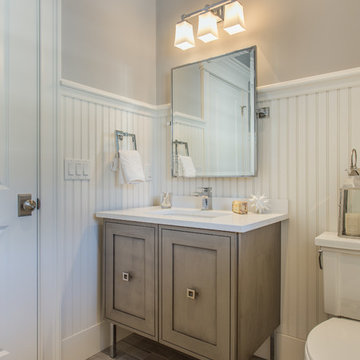
Eric Roth Photography
Decora cabinet in door style Airedale, finish is Angora.
Hafele legs.
Idée de décoration pour une salle d'eau grise et blanche style shabby chic en bois vieilli de taille moyenne avec un mur gris, parquet clair, un placard à porte shaker, WC à poser, un plan de toilette en surface solide, un lavabo encastré et un sol marron.
Idée de décoration pour une salle d'eau grise et blanche style shabby chic en bois vieilli de taille moyenne avec un mur gris, parquet clair, un placard à porte shaker, WC à poser, un plan de toilette en surface solide, un lavabo encastré et un sol marron.
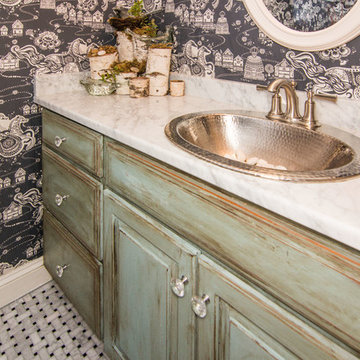
Jed Burdick & Chris Davis - Votary Media
Inspiration pour une petite salle de bain traditionnelle en bois vieilli avec un lavabo posé, un placard en trompe-l'oeil, un plan de toilette en granite, un carrelage gris et un mur gris.
Inspiration pour une petite salle de bain traditionnelle en bois vieilli avec un lavabo posé, un placard en trompe-l'oeil, un plan de toilette en granite, un carrelage gris et un mur gris.
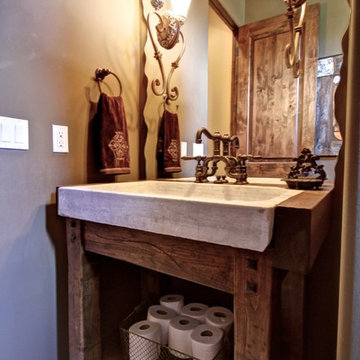
Réalisation d'un petit WC et toilettes chalet en bois vieilli avec un mur gris, un lavabo posé, un plan de toilette en bois et un plan de toilette marron.
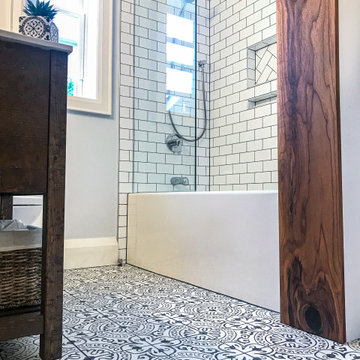
Idée de décoration pour une salle de bain champêtre en bois vieilli de taille moyenne avec un placard à porte plane, une baignoire en alcôve, WC à poser, un carrelage blanc, des carreaux de céramique, un mur gris, un sol en carrelage de porcelaine, un lavabo encastré, un plan de toilette en quartz modifié, aucune cabine et un plan de toilette blanc.

Margaret Wright
Réalisation d'une salle d'eau champêtre en bois vieilli avec une douche d'angle, un carrelage métro, un mur gris, un sol en bois brun, une vasque, un plan de toilette en bois, un sol marron, une cabine de douche à porte battante, un plan de toilette marron et un carrelage marron.
Réalisation d'une salle d'eau champêtre en bois vieilli avec une douche d'angle, un carrelage métro, un mur gris, un sol en bois brun, une vasque, un plan de toilette en bois, un sol marron, une cabine de douche à porte battante, un plan de toilette marron et un carrelage marron.
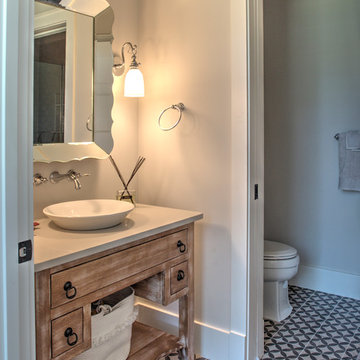
Rift White Oak with White Paint and Windswept Glaze
Aménagement d'un WC et toilettes classique en bois vieilli de taille moyenne avec un placard à porte affleurante, WC séparés, un mur gris, carreaux de ciment au sol, une vasque, un plan de toilette en surface solide, un sol multicolore et un plan de toilette blanc.
Aménagement d'un WC et toilettes classique en bois vieilli de taille moyenne avec un placard à porte affleurante, WC séparés, un mur gris, carreaux de ciment au sol, une vasque, un plan de toilette en surface solide, un sol multicolore et un plan de toilette blanc.
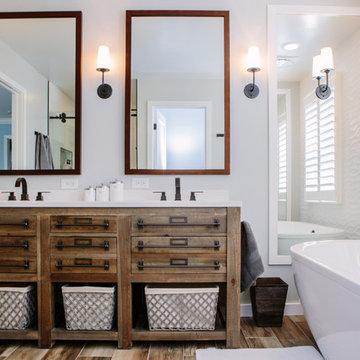
This master bathroom renovation transforms a builder-grade standard into a personalized retreat for our lovely Stapleton clients. Recognizing a need for change, our clients called on us to help develop a space that would capture their aesthetic loves and foster relaxation. Our design focused on establishing an airy and grounded feel by pairing various shades of white, natural wood, and dynamic textures. We replaced the existing ceramic floor tile with wood-look porcelain tile for a warm and inviting look throughout the space. We then paired this with a reclaimed apothecary vanity from Restoration Hardware. This vanity is coupled with a bright Caesarstone countertop and warm bronze faucets from Delta to create a strikingly handsome balance. The vanity mirrors are custom-sized and trimmed with a coordinating bronze frame. Elegant wall sconces dance between the dark vanity mirrors and bright white full height mirrors flanking the bathtub. The tub itself is an oversized freestanding bathtub paired with a tall bronze tub filler. We've created a feature wall with Tile Bar's Billowy Clouds ceramic tile floor to ceiling behind the tub. The wave-like movement of the tiles offers a dramatic texture in a pure white field. We removed the existing shower and extended its depth to create a large new shower. The walls are tiled with a large format high gloss white tile. The shower floor is tiled with marble circles in varying sizes that offer a playful aesthetic in an otherwise minimalist space. We love this pure, airy retreat and are thrilled that our clients get to enjoy it for many years to come!
8

