Idées déco de salles de bains et WC en bois vieilli avec un plan de toilette blanc
Trier par :
Budget
Trier par:Populaires du jour
121 - 140 sur 1 160 photos
1 sur 3
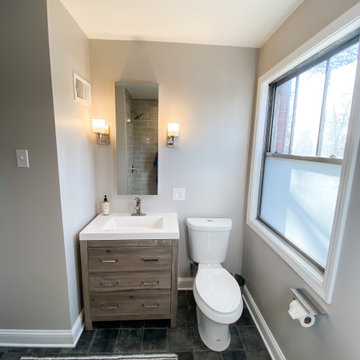
Lotus Home Improvement bath remodel
Cette image montre une petite salle de bain traditionnelle en bois vieilli avec un placard à porte plane, une baignoire en alcôve, un combiné douche/baignoire, WC séparés, un mur gris, un sol en carrelage de porcelaine, un sol bleu, un plan de toilette blanc, meuble simple vasque, meuble-lavabo sur pied, un carrelage gris, des carreaux de porcelaine, un lavabo intégré et une cabine de douche avec un rideau.
Cette image montre une petite salle de bain traditionnelle en bois vieilli avec un placard à porte plane, une baignoire en alcôve, un combiné douche/baignoire, WC séparés, un mur gris, un sol en carrelage de porcelaine, un sol bleu, un plan de toilette blanc, meuble simple vasque, meuble-lavabo sur pied, un carrelage gris, des carreaux de porcelaine, un lavabo intégré et une cabine de douche avec un rideau.
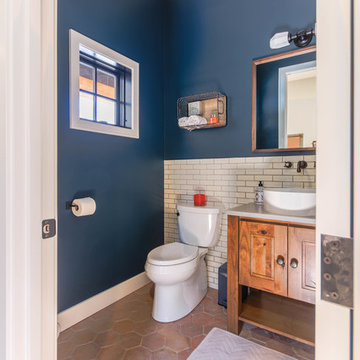
Aménagement d'une salle d'eau campagne en bois vieilli de taille moyenne avec un placard avec porte à panneau surélevé, WC à poser, un carrelage blanc, un carrelage métro, un mur bleu, un sol en carrelage de porcelaine, une vasque, un plan de toilette en quartz modifié, un sol orange et un plan de toilette blanc.
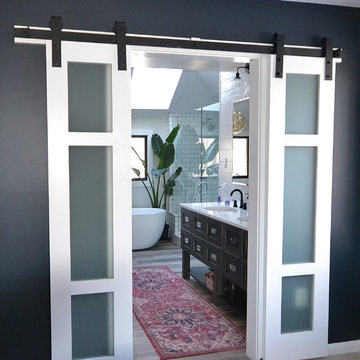
Master bath retreat with all the bells and whistles. This clients original master bath was cluttered and cramped. It was a large space but crowded with walls separating the area into many smaller spaces. We redesigned the bath removing walls, moving and replacing the window, and changing the configuration. Needing extra storage was another driving facture of this project. Using a custom vanity with all functional drawers, installing a full wall of linen cabinets with custom interior organizers for jewelry, shoes, etc., and installing an area of floating shelves and coat hooks added tons of great storage. A new spacious shower with double shower heads and an awesome tile design really makes a statement. This bathroom has it all.
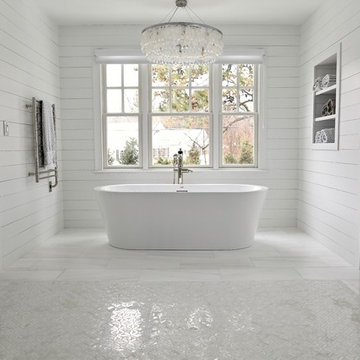
Aménagement d'une très grande salle de bain principale classique en bois vieilli avec un placard à porte shaker, une baignoire indépendante, un carrelage blanc, un mur blanc, un sol en marbre, un plan de toilette en marbre, un sol blanc et un plan de toilette blanc.
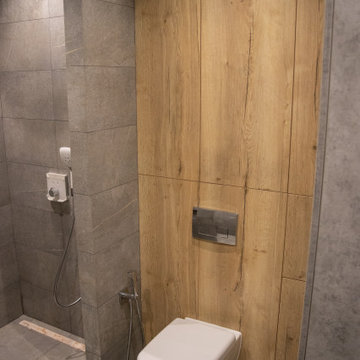
Exemple d'une salle d'eau tendance en bois vieilli de taille moyenne avec un placard à porte plane, un espace douche bain, WC suspendus, un carrelage gris, des carreaux de porcelaine, un mur gris, un sol en carrelage de porcelaine, un lavabo intégré, un plan de toilette en surface solide, un sol gris, aucune cabine, un plan de toilette blanc, des toilettes cachées, meuble simple vasque, meuble-lavabo suspendu et boiseries.

Réalisation d'une grande salle de bain principale méditerranéenne en bois vieilli avec une baignoire indépendante, une douche double, WC à poser, un carrelage blanc, des carreaux de béton, un mur blanc, carreaux de ciment au sol, un lavabo encastré, un plan de toilette en marbre, un sol bleu, aucune cabine, un plan de toilette blanc et un placard à porte affleurante.
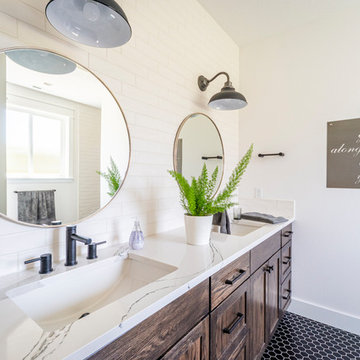
The original ranch style home was built in 1962 by the homeowner’s father. She grew up in this home; now her and her husband are only the second owners of the home. The existing foundation and a few exterior walls were retained with approximately 800 square feet added to the footprint along with a single garage to the existing two-car garage. The footprint of the home is almost the same with every room expanded. All the rooms are in their original locations; the kitchen window is in the same spot just bigger as well. The homeowners wanted a more open, updated craftsman feel to this ranch style childhood home. The once 8-foot ceilings were made into 9-foot ceilings with a vaulted common area. The kitchen was opened up and there is now a gorgeous 5 foot by 9 and a half foot Cambria Brittanicca slab quartz island.

Idée de décoration pour une grande salle de bain principale design en bois vieilli avec un placard à porte shaker, une baignoire posée, une douche d'angle, WC séparés, un carrelage blanc, un carrelage métro, un mur gris, un sol en carrelage de porcelaine, une vasque, un plan de toilette en quartz, un sol noir, une cabine de douche à porte battante et un plan de toilette blanc.
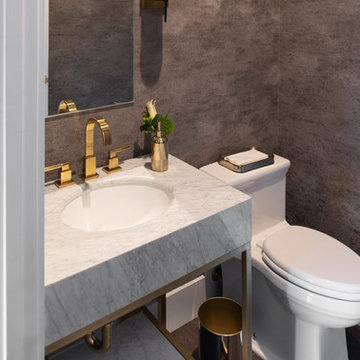
Elegant yet glamorous textural wallcovering is the best way to showcase this marble and gold leaf vanity. Gold accents throughout this small media bath.
Stephen Allen Photography

https://www.christiantorres.com/
Www.cabinetplant.com
Cette photo montre une salle de bain principale chic en bois vieilli de taille moyenne avec un placard à porte shaker, une baignoire encastrée, un combiné douche/baignoire, WC à poser, un carrelage blanc, du carrelage en marbre, un mur gris, un sol en marbre, une vasque, un plan de toilette en marbre, un sol blanc, aucune cabine et un plan de toilette blanc.
Cette photo montre une salle de bain principale chic en bois vieilli de taille moyenne avec un placard à porte shaker, une baignoire encastrée, un combiné douche/baignoire, WC à poser, un carrelage blanc, du carrelage en marbre, un mur gris, un sol en marbre, une vasque, un plan de toilette en marbre, un sol blanc, aucune cabine et un plan de toilette blanc.

Wet Room, Wet Rooms Perth, Perth Wet Rooms, OTB Bathrooms, Wall Hung Vanity, Walk In Shower, Open Shower, Small Bathrooms Perth, Freestanding Bath, Bath In Shower Area, Brushed Brass Tapware, Herringbone Wall Tiles, Stack Bond Vertical Tiles, Contrast Grout, Brushed Brass Shower Screen
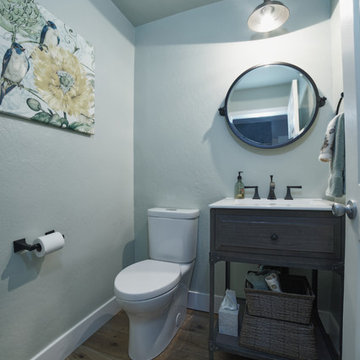
Réalisation d'un petit WC et toilettes tradition en bois vieilli avec un placard en trompe-l'oeil, un plan de toilette en surface solide et un plan de toilette blanc.
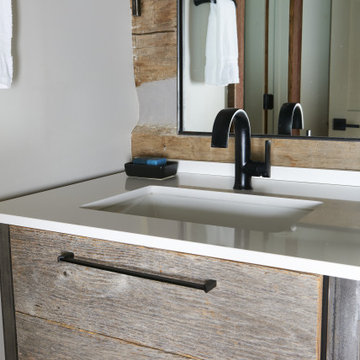
custom-made vanity with granite top. Custom metalworks
Réalisation d'une petite salle d'eau chalet en bois vieilli avec un placard à porte plane, un carrelage blanc, un lavabo encastré, un plan de toilette en granite, un plan de toilette blanc, meuble simple vasque et meuble-lavabo sur pied.
Réalisation d'une petite salle d'eau chalet en bois vieilli avec un placard à porte plane, un carrelage blanc, un lavabo encastré, un plan de toilette en granite, un plan de toilette blanc, meuble simple vasque et meuble-lavabo sur pied.

This home in Napa off Silverado was rebuilt after burning down in the 2017 fires. Architect David Rulon, a former associate of Howard Backen, known for this Napa Valley industrial modern farmhouse style. Composed in mostly a neutral palette, the bones of this house are bathed in diffused natural light pouring in through the clerestory windows. Beautiful textures and the layering of pattern with a mix of materials add drama to a neutral backdrop. The homeowners are pleased with their open floor plan and fluid seating areas, which allow them to entertain large gatherings. The result is an engaging space, a personal sanctuary and a true reflection of it's owners' unique aesthetic.
Inspirational features are metal fireplace surround and book cases as well as Beverage Bar shelving done by Wyatt Studio, painted inset style cabinets by Gamma, moroccan CLE tile backsplash and quartzite countertops.

Complete bathroom remodel - The bathroom was completely gutted to studs. A curb-less stall shower was added with a glass panel instead of a shower door. This creates a barrier free space maintaining the light and airy feel of the complete interior remodel. The fireclay tile is recessed into the wall allowing for a clean finish without the need for bull nose tile. The light finishes are grounded with a wood vanity and then all tied together with oil rubbed bronze faucets.

Exemple d'une grande salle de bain principale industrielle en bois vieilli avec une baignoire indépendante, une douche ouverte, WC suspendus, un carrelage blanc, des carreaux de porcelaine, un mur marron, un sol en carrelage de porcelaine, un lavabo encastré, un plan de toilette en quartz, un sol blanc, aucune cabine, un plan de toilette blanc et un placard à porte plane.
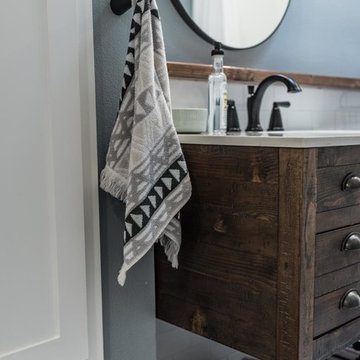
Réalisation d'une salle de bain champêtre en bois vieilli de taille moyenne pour enfant avec un placard sans porte, une baignoire en alcôve, un combiné douche/baignoire, WC à poser, un carrelage blanc, des carreaux de céramique, un mur bleu, un sol en carrelage de céramique, un lavabo encastré, un plan de toilette en quartz modifié, un sol gris, une cabine de douche avec un rideau et un plan de toilette blanc.
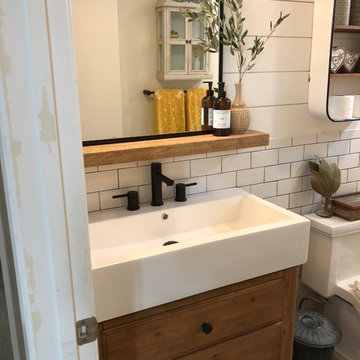
Inspiration pour une salle de bain rustique en bois vieilli de taille moyenne pour enfant avec un placard en trompe-l'oeil, WC séparés, un carrelage blanc, un carrelage métro, un mur blanc, un sol en carrelage de céramique, un lavabo intégré, un plan de toilette en quartz modifié, un sol gris et un plan de toilette blanc.
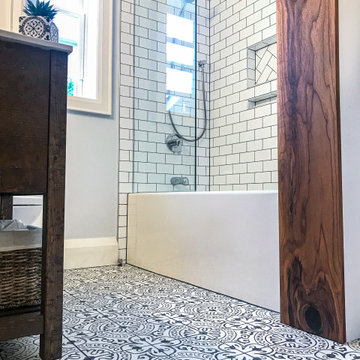
Idée de décoration pour une salle de bain champêtre en bois vieilli de taille moyenne avec un placard à porte plane, une baignoire en alcôve, WC à poser, un carrelage blanc, des carreaux de céramique, un mur gris, un sol en carrelage de porcelaine, un lavabo encastré, un plan de toilette en quartz modifié, aucune cabine et un plan de toilette blanc.
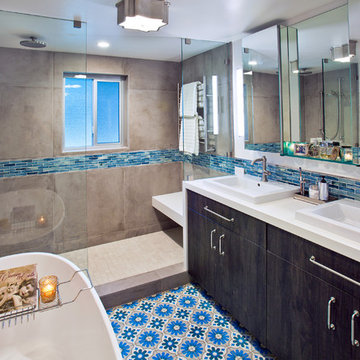
New bathroom configuration includes new open shower with dressing area including bench and towel warmer; free-standing tub and a double vanity.
Réalisation d'une petite salle de bain principale minimaliste en bois vieilli avec un placard à porte plane, une baignoire indépendante, un espace douche bain, WC à poser, un carrelage beige, des carreaux de porcelaine, un mur beige, carreaux de ciment au sol, un lavabo posé, un plan de toilette en quartz modifié, un sol bleu, aucune cabine et un plan de toilette blanc.
Réalisation d'une petite salle de bain principale minimaliste en bois vieilli avec un placard à porte plane, une baignoire indépendante, un espace douche bain, WC à poser, un carrelage beige, des carreaux de porcelaine, un mur beige, carreaux de ciment au sol, un lavabo posé, un plan de toilette en quartz modifié, un sol bleu, aucune cabine et un plan de toilette blanc.
Idées déco de salles de bains et WC en bois vieilli avec un plan de toilette blanc
7

