Idées déco de salles de bains et WC en bois vieilli avec un plan de toilette en granite
Trier par :
Budget
Trier par:Populaires du jour
41 - 60 sur 1 806 photos
1 sur 3

Many families ponder the idea of adding extra living space for a few years before they are actually ready to remodel. Then, all-of-the sudden, something will happen that makes them realize that they can’t wait any longer. In the case of this remodeling story, it was the snowstorm of 2016 that spurred the homeowners into action. As the family was stuck in the house with nowhere to go, they longed for more space. The parents longed for a getaway spot for themselves that could also double as a hangout area for the kids and their friends. As they considered their options, there was one clear choice…to renovate the detached garage.
The detached garage previously functioned as a workshop and storage room and offered plenty of square footage to create a family room, kitchenette, and full bath. It’s location right beside the outdoor kitchen made it an ideal spot for entertaining and provided an easily accessible bathroom during the summertime. Even the canine family members get to enjoy it as they have their own personal entrance, through a bathroom doggie door.
Our design team listened carefully to our client’s wishes to create a space that had a modern rustic feel and found selections that fit their aesthetic perfectly. To set the tone, Blackstone Oak luxury vinyl plank flooring was installed throughout. The kitchenette area features Maple Shaker style cabinets in a pecan shell stain, Uba Tuba granite countertops, and an eye-catching amber glass and antique bronze pulley sconce. Rather than use just an ordinary door for the bathroom entry, a gorgeous Knotty Alder barn door creates a stunning focal point of the room.
The fantastic selections continue in the full bath. A reclaimed wood double vanity with a gray washed pine finish anchors the room. White, semi-recessed sinks with chrome faucets add some contemporary accents, while the glass and oil-rubbed bronze mini pendant lights are a balance between both rustic and modern. The design called for taking the shower tile to the ceiling and it really paid off. A sliced pebble tile floor in the shower is curbed with Uba Tuba granite, creating a clean line and another accent detail.
The new multi-functional space looks like a natural extension of their home, with its matching exterior lights, new windows, doors, and sliders. And with winter approaching and snow on the way, this family is ready to hunker down and ride out the storm in comfort and warmth. When summer arrives, they have a designated bathroom for outdoor entertaining and a wonderful area for guests to hang out.
It was a pleasure to create this beautiful remodel for our clients and we hope that they continue to enjoy it for many years to come.
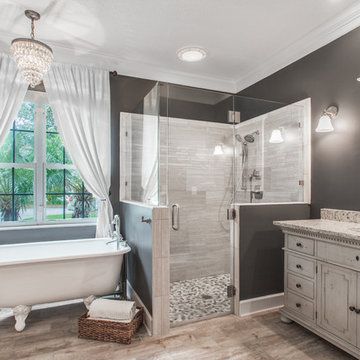
Rick Farmer
Exemple d'une salle de bain principale chic en bois vieilli avec un placard en trompe-l'oeil, une baignoire sur pieds, un carrelage beige, des carreaux de porcelaine, un lavabo encastré, un mur gris, un sol en carrelage de porcelaine, une douche d'angle et un plan de toilette en granite.
Exemple d'une salle de bain principale chic en bois vieilli avec un placard en trompe-l'oeil, une baignoire sur pieds, un carrelage beige, des carreaux de porcelaine, un lavabo encastré, un mur gris, un sol en carrelage de porcelaine, une douche d'angle et un plan de toilette en granite.
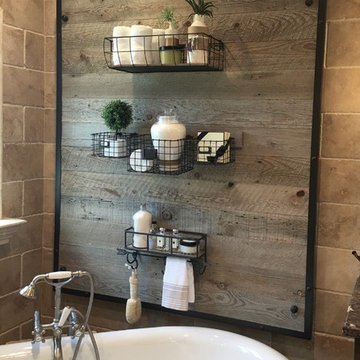
Idées déco pour une douche en alcôve principale campagne en bois vieilli de taille moyenne avec un placard à porte shaker, une baignoire indépendante, un carrelage beige, un carrelage de pierre, un mur beige, parquet foncé, un lavabo encastré et un plan de toilette en granite.
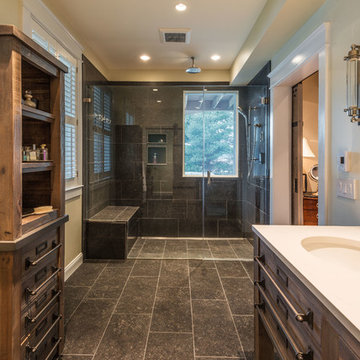
Dimitri Ganas - PhotographybyDimitri.net
Idée de décoration pour une grande salle de bain principale champêtre en bois vieilli avec un placard avec porte à panneau encastré, une douche ouverte, un carrelage marron, des carreaux de céramique, un mur beige, un sol en carrelage de céramique, un lavabo encastré et un plan de toilette en granite.
Idée de décoration pour une grande salle de bain principale champêtre en bois vieilli avec un placard avec porte à panneau encastré, une douche ouverte, un carrelage marron, des carreaux de céramique, un mur beige, un sol en carrelage de céramique, un lavabo encastré et un plan de toilette en granite.
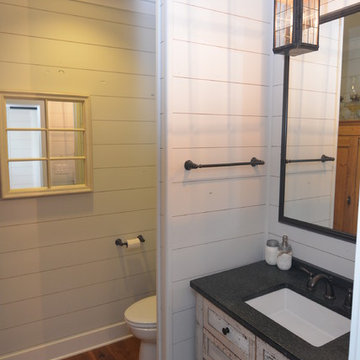
The powder room off the kitchen was designed to match the rest of the finishing in the home. Dark fixtures were chosen along with a distressed wood vanity for the sink.
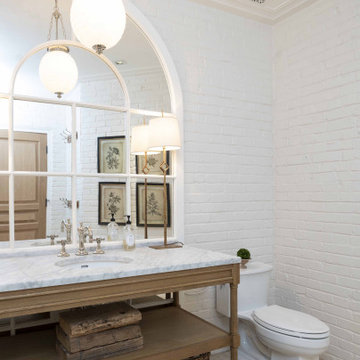
French country-style bathroom with distressed wood vanity with granite countertop, beige tile flooring and painted white brick walls.
Idées déco pour une salle de bain principale en bois vieilli avec WC séparés, un mur blanc, un lavabo encastré, un plan de toilette en granite, un sol beige, un plan de toilette multicolore, meuble simple vasque, meuble-lavabo sur pied et un mur en parement de brique.
Idées déco pour une salle de bain principale en bois vieilli avec WC séparés, un mur blanc, un lavabo encastré, un plan de toilette en granite, un sol beige, un plan de toilette multicolore, meuble simple vasque, meuble-lavabo sur pied et un mur en parement de brique.
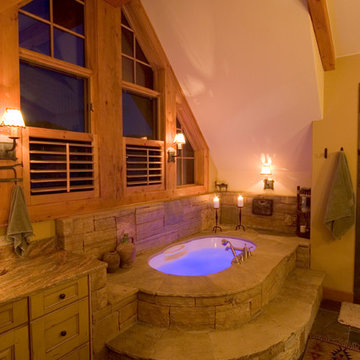
Aménagement d'une grande salle de bain principale montagne en bois vieilli avec un lavabo encastré, un placard avec porte à panneau encastré, un plan de toilette en granite, une baignoire posée, WC séparés, un carrelage de pierre, un mur jaune et un sol en calcaire.
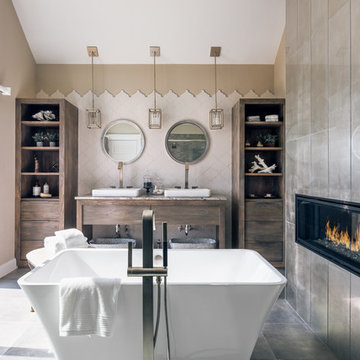
Charles Aydlett Photography
Idée de décoration pour une grande salle de bain principale minimaliste en bois vieilli avec un placard à porte plane, une baignoire indépendante, une douche double, WC à poser, un carrelage blanc, des carreaux de céramique, un mur beige, un sol en carrelage de céramique, un lavabo encastré, un plan de toilette en granite, un sol gris et une cabine de douche à porte battante.
Idée de décoration pour une grande salle de bain principale minimaliste en bois vieilli avec un placard à porte plane, une baignoire indépendante, une douche double, WC à poser, un carrelage blanc, des carreaux de céramique, un mur beige, un sol en carrelage de céramique, un lavabo encastré, un plan de toilette en granite, un sol gris et une cabine de douche à porte battante.
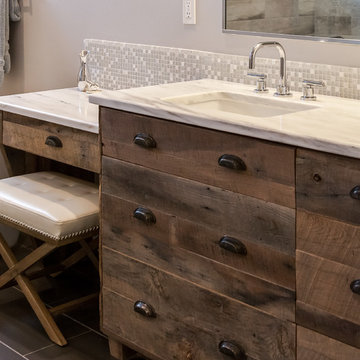
Juli
Idée de décoration pour une très grande salle de bain principale design en bois vieilli avec un placard à porte plane, une baignoire indépendante, une douche ouverte, un carrelage beige, des carreaux de céramique, un mur gris, un sol en bois brun, un lavabo encastré et un plan de toilette en granite.
Idée de décoration pour une très grande salle de bain principale design en bois vieilli avec un placard à porte plane, une baignoire indépendante, une douche ouverte, un carrelage beige, des carreaux de céramique, un mur gris, un sol en bois brun, un lavabo encastré et un plan de toilette en granite.
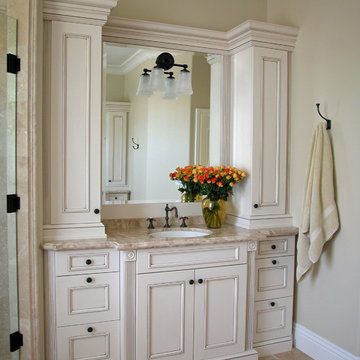
The master bath has matching vanities -- one for her & one for him -- facing each other across the room. An off white with charcoal glazing to highlight the details, the cabinetry is formal but still relaxed for a comfortable space. The room's monochromatic color scheme brings a restful ambiance to the beginning and end of each day.
Wood-Mode Fine Custom Cabinetry: Brookhaven's Springfield
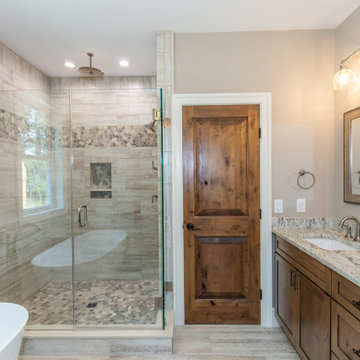
Idées déco pour une salle de bain principale montagne en bois vieilli de taille moyenne avec un placard à porte shaker, une baignoire indépendante, une douche d'angle, un lavabo intégré, un plan de toilette en granite, une cabine de douche à porte battante, un plan de toilette gris, des toilettes cachées, meuble double vasque et meuble-lavabo encastré.
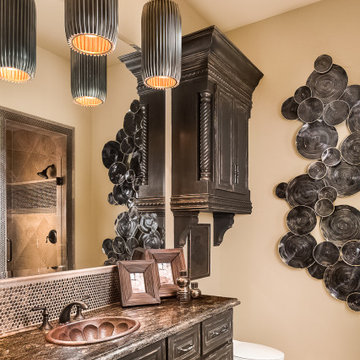
This guest bath brings industrial flair and rich masculine tones. Industrial pendant lights hang above a granite countertop with a single antiqued copper skin. The cabinets are painted and distressed by hand. The circular metal wall art adds an interest piece to the space.
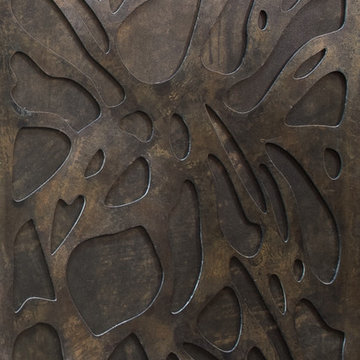
Photography by Paul Linnebach
Réalisation d'une salle d'eau chalet en bois vieilli de taille moyenne avec parquet foncé, un placard avec porte à panneau encastré, un plan de toilette en granite, une douche d'angle, WC à poser, un carrelage marron, des carreaux de céramique, un mur blanc, un lavabo encastré, un sol marron et une cabine de douche à porte battante.
Réalisation d'une salle d'eau chalet en bois vieilli de taille moyenne avec parquet foncé, un placard avec porte à panneau encastré, un plan de toilette en granite, une douche d'angle, WC à poser, un carrelage marron, des carreaux de céramique, un mur blanc, un lavabo encastré, un sol marron et une cabine de douche à porte battante.
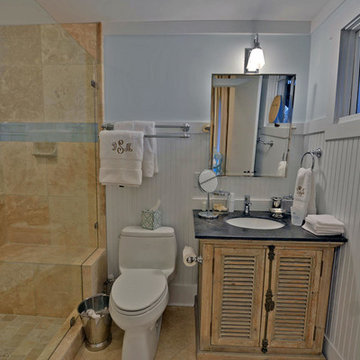
Distressed vanity topped with grey veined granite, a travertine tiled shower with a glass door, and beaded trim on the walls.
Idée de décoration pour une petite salle de bain craftsman en bois vieilli pour enfant avec un placard en trompe-l'oeil, une douche ouverte, WC séparés, un carrelage beige, du carrelage en travertin, un mur blanc, un sol en travertin, un lavabo encastré, un plan de toilette en granite, un sol beige et une cabine de douche à porte battante.
Idée de décoration pour une petite salle de bain craftsman en bois vieilli pour enfant avec un placard en trompe-l'oeil, une douche ouverte, WC séparés, un carrelage beige, du carrelage en travertin, un mur blanc, un sol en travertin, un lavabo encastré, un plan de toilette en granite, un sol beige et une cabine de douche à porte battante.
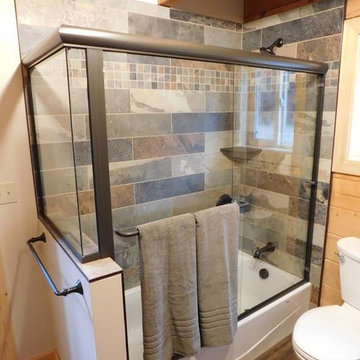
For this project we did a small bathroom/mud room remodel and main floor bathroom remodel along with an Interior Design Service at - Hyak Ski Cabin.
Aménagement d'une petite salle de bain craftsman en bois vieilli avec un placard avec porte à panneau surélevé, WC séparés, un carrelage multicolore, un carrelage de pierre, un mur beige, parquet foncé, un lavabo encastré, un plan de toilette en granite, un sol marron et aucune cabine.
Aménagement d'une petite salle de bain craftsman en bois vieilli avec un placard avec porte à panneau surélevé, WC séparés, un carrelage multicolore, un carrelage de pierre, un mur beige, parquet foncé, un lavabo encastré, un plan de toilette en granite, un sol marron et aucune cabine.
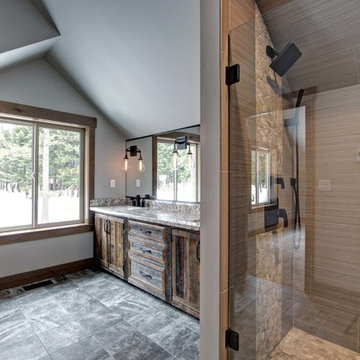
Another view of the bathroom features the alluring, master walk in shower boasting modern elegance with fully tiled shower walls, waterfall accent feature, and coordinating matte black plumbing fixtures.
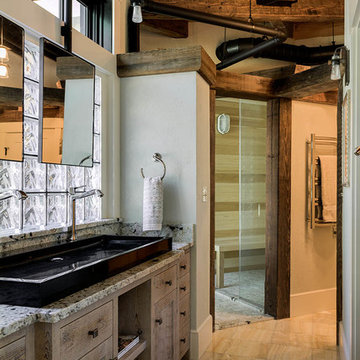
Rob Karosis
Cette photo montre une douche en alcôve principale industrielle en bois vieilli de taille moyenne avec un placard avec porte à panneau surélevé, un mur beige, un sol en carrelage de céramique, une grande vasque et un plan de toilette en granite.
Cette photo montre une douche en alcôve principale industrielle en bois vieilli de taille moyenne avec un placard avec porte à panneau surélevé, un mur beige, un sol en carrelage de céramique, une grande vasque et un plan de toilette en granite.
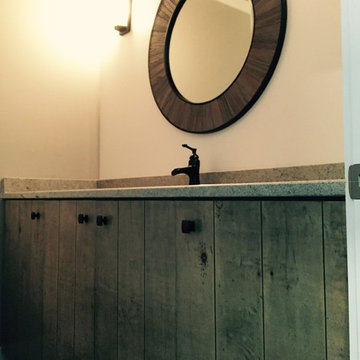
Jessica Strimpfel
Exemple d'une petite salle de bain montagne en bois vieilli avec un placard en trompe-l'oeil, un plan de toilette en granite, un carrelage gris, des carreaux de porcelaine, un mur gris et un sol en carrelage de porcelaine.
Exemple d'une petite salle de bain montagne en bois vieilli avec un placard en trompe-l'oeil, un plan de toilette en granite, un carrelage gris, des carreaux de porcelaine, un mur gris et un sol en carrelage de porcelaine.
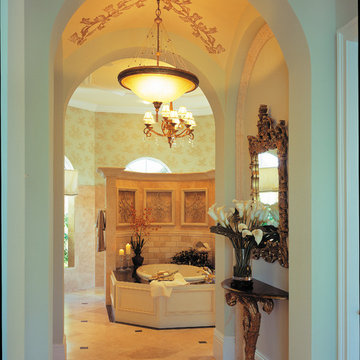
The Sater Design Collection's luxury, Mediterranean home plan "Cataldi" (Plan #6946). http://saterdesign.com/product/cataldi/#prettyPhoto
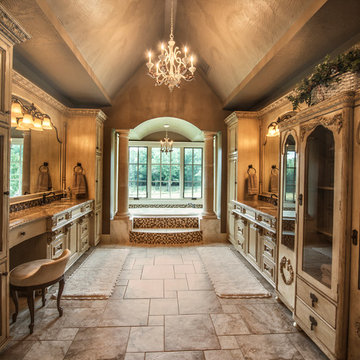
Inspiration pour une grande salle de bain principale en bois vieilli avec un lavabo encastré, un placard avec porte à panneau surélevé, un plan de toilette en granite, une baignoire posée, une douche ouverte, un carrelage marron, des carreaux de céramique, un mur beige et un sol en carrelage de porcelaine.
Idées déco de salles de bains et WC en bois vieilli avec un plan de toilette en granite
3

