Idées déco de salles de bains et WC en bois vieilli avec un plan de toilette en surface solide
Trier par :
Budget
Trier par:Populaires du jour
1 - 20 sur 392 photos
1 sur 3

Client Reclaimed Douglas Fir wall
Aménagement d'une petite salle d'eau montagne en bois vieilli avec un placard sans porte, WC séparés, un mur multicolore, parquet foncé, un lavabo encastré et un plan de toilette en surface solide.
Aménagement d'une petite salle d'eau montagne en bois vieilli avec un placard sans porte, WC séparés, un mur multicolore, parquet foncé, un lavabo encastré et un plan de toilette en surface solide.
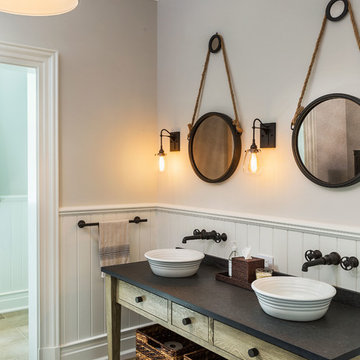
Cette photo montre une salle de bain principale montagne en bois vieilli de taille moyenne avec un placard en trompe-l'oeil, un mur beige, un sol en carrelage de porcelaine, une vasque, un plan de toilette en surface solide et un sol beige.

Red Ranch Studio photography
Exemple d'une grande salle de bain principale moderne en bois vieilli avec WC séparés, un mur gris, un sol en carrelage de céramique, une baignoire en alcôve, un espace douche bain, un carrelage blanc, un carrelage métro, une vasque, un plan de toilette en surface solide, un sol gris et aucune cabine.
Exemple d'une grande salle de bain principale moderne en bois vieilli avec WC séparés, un mur gris, un sol en carrelage de céramique, une baignoire en alcôve, un espace douche bain, un carrelage blanc, un carrelage métro, une vasque, un plan de toilette en surface solide, un sol gris et aucune cabine.
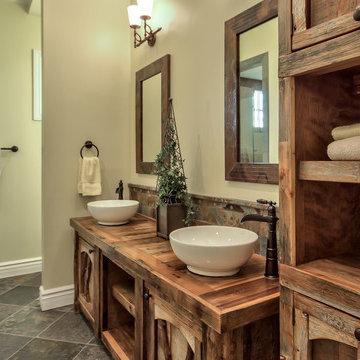
Cette image montre une salle de bain principale chalet en bois vieilli avec un placard avec porte à panneau surélevé, une douche d'angle, WC séparés, un carrelage noir et blanc, des carreaux de céramique, un mur beige, un sol en carrelage de céramique, une vasque et un plan de toilette en surface solide.

DESIGN BUILD REMODEL | Vintage Bathroom Transformation | FOUR POINT DESIGN BUILD INC
This vintage inspired master bath remodel project is a FOUR POINT FAVORITE. A complete design-build gut and re-do, this charming space complete with swap meet finds, new custom pieces, reclaimed wood, and extraordinary fixtures is one of our most successful design solution projects.
THANK YOU HOUZZ and Becky Harris for FEATURING this very special PROJECT!!! See it here at http://www.houzz.com/ideabooks/23834088/list/old-hollywood-style-for-a-newly-redone-los-angeles-bath
Photography by Riley Jamison
AS SEEN IN
Houzz
Martha Stewart
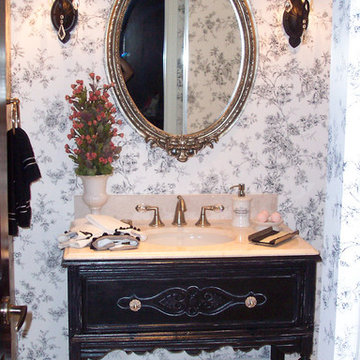
Réalisation d'un petit WC et toilettes champêtre en bois vieilli avec un placard en trompe-l'oeil, un mur blanc, un sol en travertin, un lavabo encastré, un plan de toilette en surface solide, un sol beige et un plan de toilette blanc.
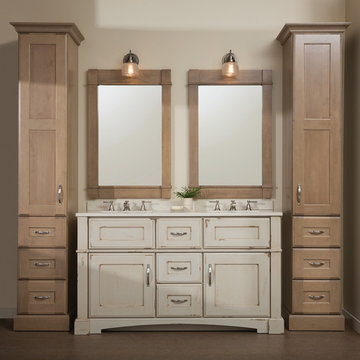
Submerse yourself in a serene bath environment and enjoy solitude as your reward. Select the most inviting and luxurious materials to create a relaxing space that rejuvenates as it soothes and calms. Coordinating bath furniture from Dura Supreme brings all the details together with your choice of beautiful styles and finishes. Mirrored doors in the linen cabinet make small spaces look expansive and add a convenient full-length mirror into the bathroom.
Two tall linen cabinets in this two-tone bathroom add vast amounts of storage to the small space while adding beauty to the room. The “Cashew” gray stain on the linen cabinets match the undertones of the Heritage Paint finish and at a beautifully dramatic contrast to the design. This sublime bathroom features Dura Supreme’s “Style Four” furniture series. Style Four offers 10 different configurations (for single sink vanities, double sink vanities, or offset sinks), and multiple decorative toe options to coordinate vanities and linen cabinets. A matching mirror complements the vanity design.
Over time, a well-loved painted furniture piece will show distinctive signs of wear and use. Each chip and dent tells a story of its history through layers of paint. With its beautifully aged surface and chipped edges, Dura Supreme’s Heritage Paint collection, shown on this bathroom vanity, is designed to resemble a cherished family heirloom.
Dura Supreme’s artisans hand-detail the surface to create the look of timeworn distressing. Finishes are layered to emulate the look of furniture that has been refinished over the years. A layer of stain is covered with a layer of paint with special effects to age the surface. The paint is then chipped away along corners and edges to create, the signature look of Heritage Paint.
The bathroom has evolved from its purist utilitarian roots to a more intimate and reflective sanctuary in which to relax and reconnect. A refreshing spa-like environment offers a brisk welcome at the dawning of a new day or a soothing interlude as your day concludes.
Our busy and hectic lifestyles leave us yearning for a private place where we can truly relax and indulge. With amenities that pamper the senses and design elements inspired by luxury spas, bathroom environments are being transformed from the mundane and utilitarian to the extravagant and luxurious.
Bath cabinetry from Dura Supreme offers myriad design directions to create the personal harmony and beauty that are a hallmark of the bath sanctuary. Immerse yourself in our expansive palette of finishes and wood species to discover the look that calms your senses and soothes your soul. Your Dura Supreme designer will guide you through the selections and transform your bath into a beautiful retreat.
Request a FREE Dura Supreme Brochure Packet:
http://www.durasupreme.com/request-brochure
Find a Dura Supreme Showroom near you today:
http://www.durasupreme.com/dealer-locator
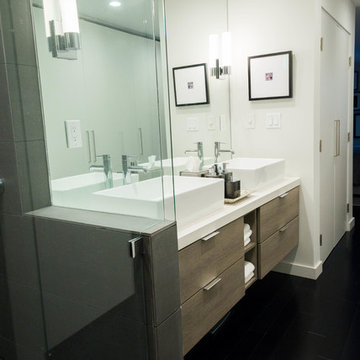
Idée de décoration pour une douche en alcôve principale minimaliste en bois vieilli de taille moyenne avec un placard à porte plane, WC suspendus, un carrelage noir, des carreaux de porcelaine, un mur noir, parquet foncé, une vasque, un plan de toilette en surface solide, un sol noir et une cabine de douche à porte battante.
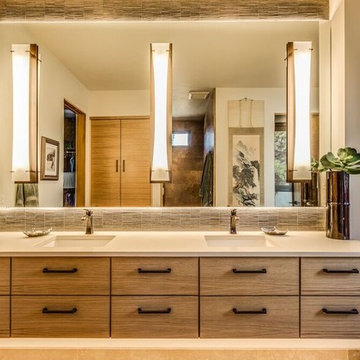
Aménagement d'une douche en alcôve principale montagne en bois vieilli de taille moyenne avec un placard à porte plane, un carrelage beige, des carreaux en allumettes, un mur beige, un lavabo encastré, un plan de toilette en surface solide, un sol en travertin, un sol beige et aucune cabine.
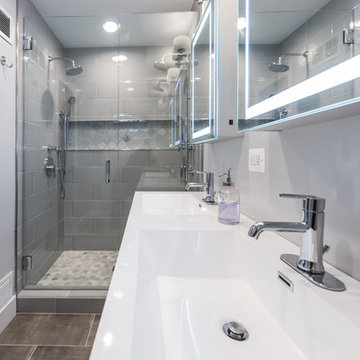
Finecraft Contractors, Inc.
Soleimani Photography
New master bathroom and built-ins in the family room.
Aménagement d'une petite salle de bain principale moderne en bois vieilli avec un placard à porte plane, une douche double, un carrelage gris, un carrelage métro, un mur gris, un sol en marbre, un plan vasque, un plan de toilette en surface solide, un sol gris et une cabine de douche à porte battante.
Aménagement d'une petite salle de bain principale moderne en bois vieilli avec un placard à porte plane, une douche double, un carrelage gris, un carrelage métro, un mur gris, un sol en marbre, un plan vasque, un plan de toilette en surface solide, un sol gris et une cabine de douche à porte battante.

Inspiration pour une douche en alcôve traditionnelle en bois vieilli de taille moyenne pour enfant avec un placard en trompe-l'oeil, WC à poser, un carrelage blanc, des carreaux de porcelaine, un mur gris, un sol en marbre, un lavabo encastré, un plan de toilette en surface solide, un sol blanc, une cabine de douche à porte coulissante, un plan de toilette blanc, meuble simple vasque et meuble-lavabo sur pied.
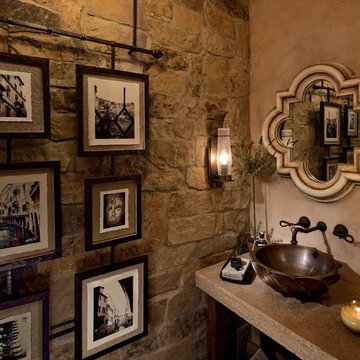
Cette image montre une salle d'eau méditerranéenne en bois vieilli de taille moyenne avec un placard en trompe-l'oeil, WC séparés, un carrelage marron, un carrelage de pierre, un mur beige, un sol en travertin, une vasque et un plan de toilette en surface solide.
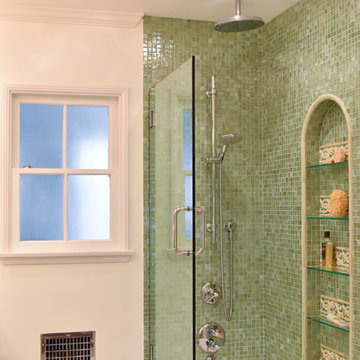
A hinged glass shower door allows unrestricted views of the beautifully designed shower niche in this modernized bathroom with traditional style.
Photo: Jessica Abler, Los Angeles, CA

Refresh of an existing kid's bathroom. The client wanted a space that would be welcoming for guests but also a space that was easy to maintain for her kid's primary bathroom.
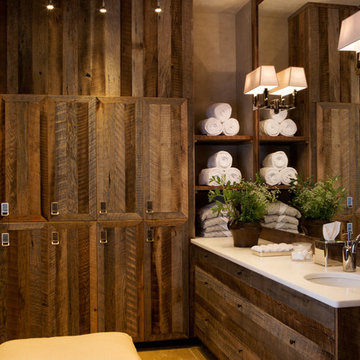
Cette photo montre une salle de bain principale montagne en bois vieilli de taille moyenne avec un placard à porte plane, un mur marron, un plan de toilette en surface solide et un lavabo encastré.
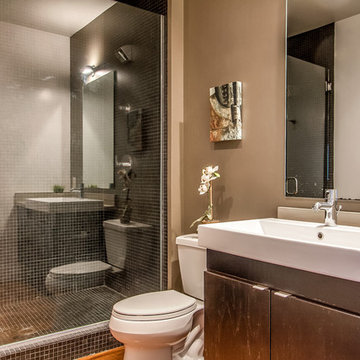
Idées déco pour une salle de bain industrielle en bois vieilli de taille moyenne avec une vasque, un placard à porte plane, WC séparés, un carrelage noir, mosaïque, un mur beige, un sol en bois brun et un plan de toilette en surface solide.
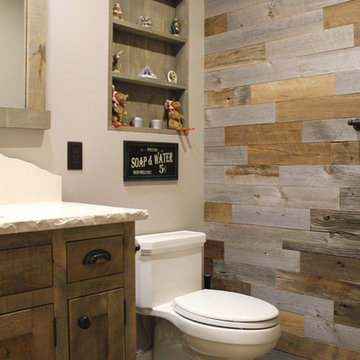
Idée de décoration pour une petite salle de bain chalet en bois vieilli avec un placard à porte shaker, WC à poser, un mur beige, un sol en carrelage de céramique, un lavabo encastré, un plan de toilette en surface solide, un sol marron, une cabine de douche à porte battante et un plan de toilette blanc.
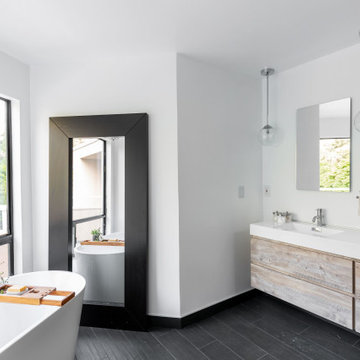
The homeowners wanted a simple, clean, modern bathroom. Sounds straightforward enough. But with a tight budget, a funky layout and a requirement not to move any plumbing, it was more of a puzzle than expected. Good thing we like puzzles! We added a wall to separate the bathroom from the master, installed a ‘tub with a view,’ and put in a free-standing vanity and glass shower to provide a sense of openness. The before pictures don’t begin to showcase the craziness that existed at the start, but we’re thrilled with the finish!
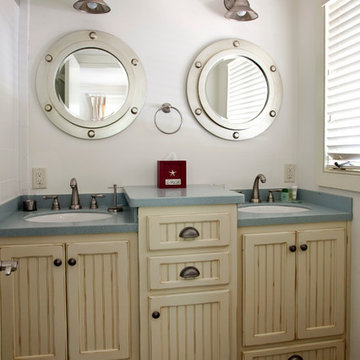
Matt Bolt
Réalisation d'une salle de bain ethnique en bois vieilli avec un placard avec porte à panneau encastré, un carrelage gris, des carreaux de céramique, carreaux de ciment au sol, un lavabo encastré et un plan de toilette en surface solide.
Réalisation d'une salle de bain ethnique en bois vieilli avec un placard avec porte à panneau encastré, un carrelage gris, des carreaux de céramique, carreaux de ciment au sol, un lavabo encastré et un plan de toilette en surface solide.
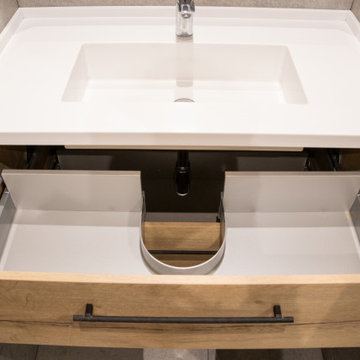
Réalisation d'une salle d'eau design en bois vieilli de taille moyenne avec un placard à porte plane, un espace douche bain, WC suspendus, un carrelage gris, des carreaux de porcelaine, un mur gris, un sol en carrelage de porcelaine, un lavabo intégré, un plan de toilette en surface solide, un sol gris, aucune cabine, un plan de toilette blanc, des toilettes cachées, meuble simple vasque, meuble-lavabo suspendu et boiseries.
Idées déco de salles de bains et WC en bois vieilli avec un plan de toilette en surface solide
1

