Idées déco de salles de bains et WC en bois vieilli avec un sol en bois brun
Trier par :
Budget
Trier par:Populaires du jour
81 - 100 sur 353 photos
1 sur 3
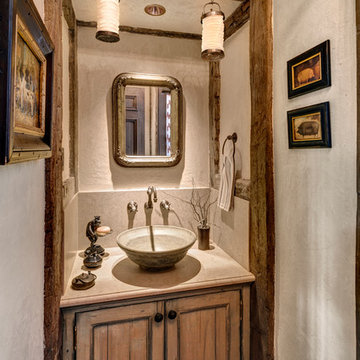
HOBI Award 2013 - Winner - Custom Home of the Year
HOBI Award 2013 - Winner - Project of the Year
HOBI Award 2013 - Winner - Best Custom Home 6,000-7,000 SF
HOBI Award 2013 - Winner - Best Remodeled Home $2 Million - $3 Million
Brick Industry Associates 2013 Brick in Architecture Awards 2013 - Best in Class - Residential- Single Family
AIA Connecticut 2014 Alice Washburn Awards 2014 - Honorable Mention - New Construction
athome alist Award 2014 - Finalist - Residential Architecture
Charles Hilton Architects
Woodruff/Brown Architectural Photography
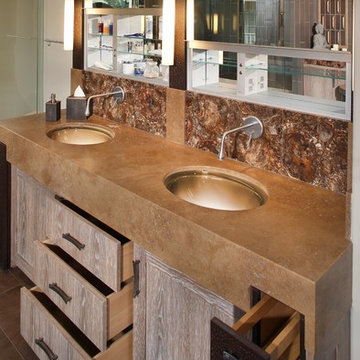
Not only is our zen style bathroom serene, it also features roll-up hideaway mirrored medicine cabinets, under lit glass Vitraform sinks and custom designed dragonfly sinks stoppers.
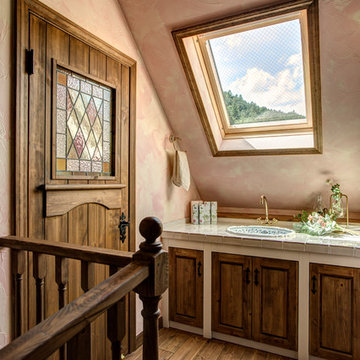
トップライトから明るい光が流れ込む、心地よいパウダールーム。2階にこのような洗面を設けておくと、お休み前の歯磨きや手洗いなどにとても便利。
Cette photo montre un WC et toilettes chic en bois vieilli avec un placard avec porte à panneau encastré, un mur rose, un sol en bois brun, un lavabo posé, un plan de toilette en carrelage, un sol marron et un plan de toilette beige.
Cette photo montre un WC et toilettes chic en bois vieilli avec un placard avec porte à panneau encastré, un mur rose, un sol en bois brun, un lavabo posé, un plan de toilette en carrelage, un sol marron et un plan de toilette beige.
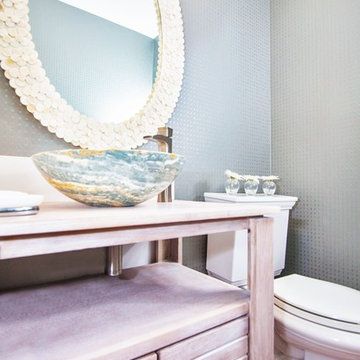
Exemple d'un WC et toilettes bord de mer en bois vieilli de taille moyenne avec un placard en trompe-l'oeil, un sol en bois brun, une vasque, un plan de toilette en bois, WC séparés, un sol marron, un plan de toilette beige et un mur gris.
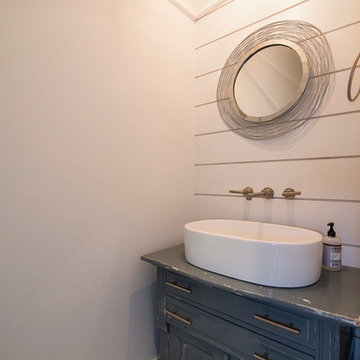
Cette photo montre un WC et toilettes nature en bois vieilli avec un placard en trompe-l'oeil, un mur blanc, un sol en bois brun et une vasque.
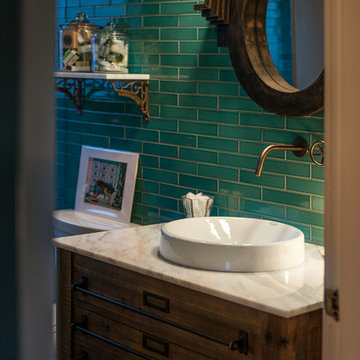
Jill Chatterjee Photography
Inspiration pour une petite salle de bain bohème en bois vieilli avec un carrelage bleu, une vasque, un plan de toilette en marbre, un placard en trompe-l'oeil, un sol en bois brun, WC à poser, des carreaux de céramique et un mur bleu.
Inspiration pour une petite salle de bain bohème en bois vieilli avec un carrelage bleu, une vasque, un plan de toilette en marbre, un placard en trompe-l'oeil, un sol en bois brun, WC à poser, des carreaux de céramique et un mur bleu.
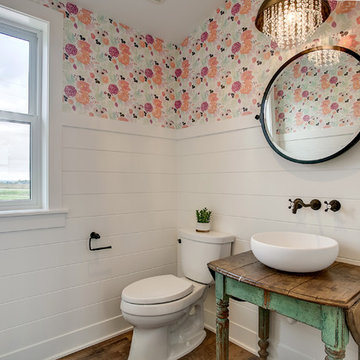
Cette image montre une salle de bain rustique en bois vieilli avec un placard sans porte, un mur multicolore, un sol en bois brun, une vasque, un plan de toilette en bois, un sol marron et un plan de toilette marron.
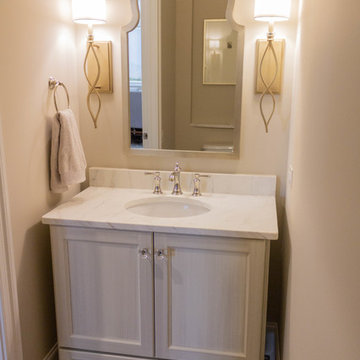
This updated powder room has a glamorous touch with the sconce lighting, crystal knobs and stately mirror.
Cette image montre un WC et toilettes traditionnel en bois vieilli avec un placard avec porte à panneau encastré, un mur beige, un sol en bois brun, un plan de toilette en marbre, un sol marron et un plan de toilette blanc.
Cette image montre un WC et toilettes traditionnel en bois vieilli avec un placard avec porte à panneau encastré, un mur beige, un sol en bois brun, un plan de toilette en marbre, un sol marron et un plan de toilette blanc.
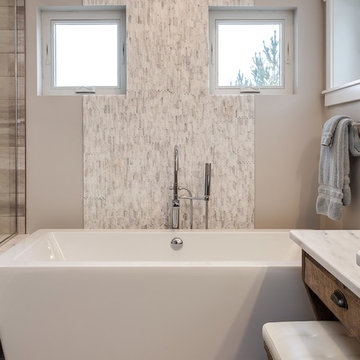
Juli
Idées déco pour une très grande salle de bain principale contemporaine en bois vieilli avec un placard à porte plane, une baignoire indépendante, une douche ouverte, un carrelage beige, des carreaux de céramique, un mur gris, un sol en bois brun, un lavabo encastré et un plan de toilette en granite.
Idées déco pour une très grande salle de bain principale contemporaine en bois vieilli avec un placard à porte plane, une baignoire indépendante, une douche ouverte, un carrelage beige, des carreaux de céramique, un mur gris, un sol en bois brun, un lavabo encastré et un plan de toilette en granite.
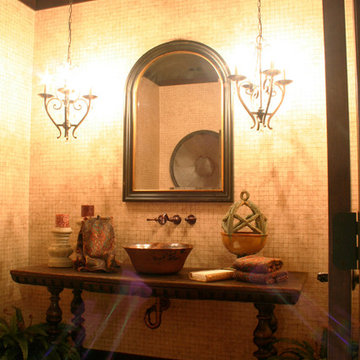
Pwder Bath uses an antique table as a vanity base. A copper vessel sink sits on top, the drain was faux painted to match the oil rubbed bronze wall mount faucet. Faux Tile wallpaper adorns the walls and faux wood plank wallpaper covers the ceiling for a rustic colonial mission style.
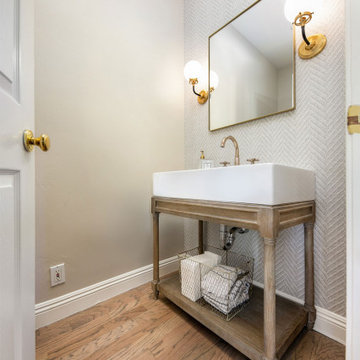
We did a full gut on this powder room- new vanity, mirror and lighting. We added wallpaper to the back wall only to keep cost down but add a pop of texture.
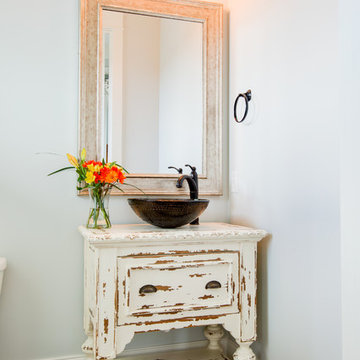
Custom Powder Room Vanity
Cette image montre une petite salle d'eau chalet en bois vieilli avec un lavabo de ferme, un placard en trompe-l'oeil, un plan de toilette en bois, un mur bleu et un sol en bois brun.
Cette image montre une petite salle d'eau chalet en bois vieilli avec un lavabo de ferme, un placard en trompe-l'oeil, un plan de toilette en bois, un mur bleu et un sol en bois brun.
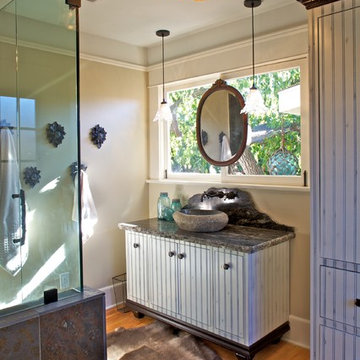
This Craftsman style home is nestled into Mission Hills. It was built in 1914 and has the historic designation as a craftsman style home.
The homeowner wanted to update her master bathroom. This project took an 11.5’ x 8.5 room that was cut into two smaller, chopped up spaces (see original construction plan) and converted it into a larger more cohesive on-suite master bathroom.
The homeowner is an artist with a rustic, eclectic taste. So, we first made the space extremely functional, by opening up the room’s interior into one united space. We then created a unique antiqued bead board vanity and furniture-style armoire with unique details that give the space a nod to it’s 1914 history. Additionally, we added some more contemporary yet rustic amenitities with a granite vessel sink and wall mounted faucet in oil-rubbed bronze. The homeowner loves the view into her back garden, so we emphasized this focal point, by locating the vanity underneath the window, and placing an antique mirror above it. It is flanked by two, hand-blown Venetian glass pendant lights, that also allow the natural light into the space.
We commissioned a custom-made chandelier featuring antique stencils for the center of the ceiling.
The other side of the room features a much larger shower with a built-in bench seat and is clad in Brazilian multi-slate and a pebble floor. A frameless glass shower enclosure also gives the room and open, unobstructed view and makes the space feel larger.
The room features it’s original Douglas Fur Wood flooring, that also extends through the entire home.
The project cost approximately $27,000.
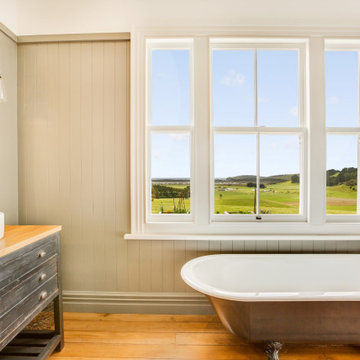
Idées déco pour une salle de bain campagne en bois vieilli avec un placard à porte plane, une baignoire sur pieds, un mur gris, un sol en bois brun, une vasque, un plan de toilette en bois, un sol marron, un plan de toilette marron, meuble double vasque, meuble-lavabo sur pied et boiseries.
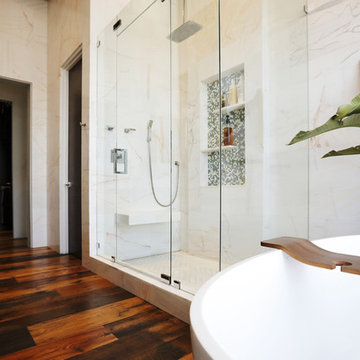
David Hall (Photo Inc.)
Exemple d'une petite salle de bain principale chic en bois vieilli avec un placard en trompe-l'oeil, une baignoire indépendante, une douche ouverte, WC à poser, un carrelage multicolore, mosaïque, un mur multicolore, un sol en bois brun, une vasque et un plan de toilette en bois.
Exemple d'une petite salle de bain principale chic en bois vieilli avec un placard en trompe-l'oeil, une baignoire indépendante, une douche ouverte, WC à poser, un carrelage multicolore, mosaïque, un mur multicolore, un sol en bois brun, une vasque et un plan de toilette en bois.
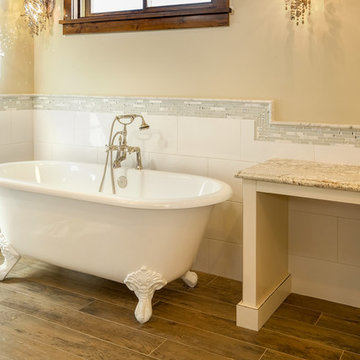
Shutter Avenue Photography
Idée de décoration pour une grande salle de bain principale chalet en bois vieilli avec un placard avec porte à panneau encastré, une baignoire indépendante, WC séparés, un carrelage gris, un carrelage blanc, des carreaux en allumettes, un mur beige, un sol en bois brun et un plan de toilette en granite.
Idée de décoration pour une grande salle de bain principale chalet en bois vieilli avec un placard avec porte à panneau encastré, une baignoire indépendante, WC séparés, un carrelage gris, un carrelage blanc, des carreaux en allumettes, un mur beige, un sol en bois brun et un plan de toilette en granite.
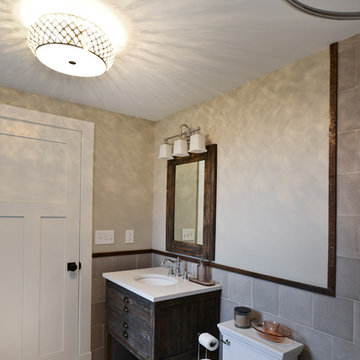
Cette photo montre un WC et toilettes montagne en bois vieilli de taille moyenne avec un placard en trompe-l'oeil, WC à poser, un carrelage gris, des carreaux de porcelaine, un mur beige, un sol en bois brun, un lavabo encastré, un plan de toilette en quartz modifié, un sol blanc et un plan de toilette blanc.
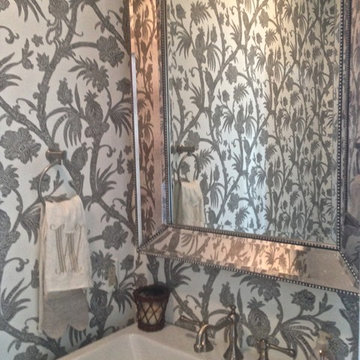
Cette photo montre un WC et toilettes chic en bois vieilli de taille moyenne avec un placard sans porte, WC séparés, un mur multicolore, un sol en bois brun, une grande vasque, un sol gris, meuble-lavabo sur pied et du papier peint.
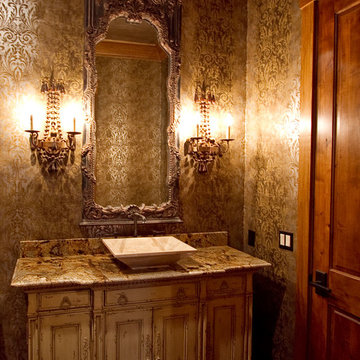
Idées déco pour une petite salle d'eau montagne en bois vieilli avec une vasque, un placard en trompe-l'oeil, un plan de toilette en granite, un bidet, un mur gris et un sol en bois brun.
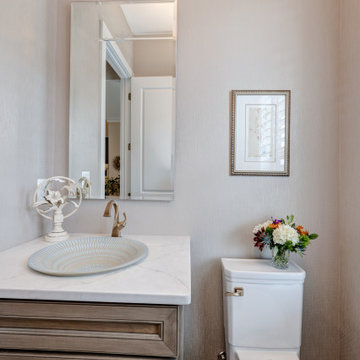
Full remodel of this brand new luxury townhouse powder room in Downtown Crown. From Builder grade to upscale luxury. The unique vessel sink with twisted Luxe Gold faucet on a Quartz counter and matching hardware exude luxury. The wallpaper provides texture and tone to this simple space.
Idées déco de salles de bains et WC en bois vieilli avec un sol en bois brun
5

