Idées déco de salles de bains et WC en bois vieilli avec un sol en carrelage de porcelaine
Trier par :
Budget
Trier par:Populaires du jour
141 - 160 sur 2 314 photos
1 sur 3
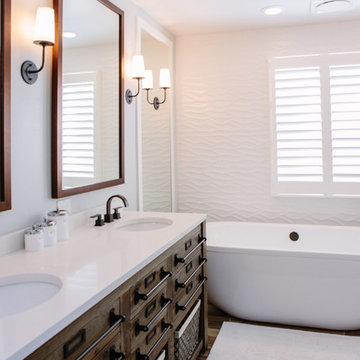
This master bathroom renovation transforms a builder-grade standard into a personalized retreat for our lovely Stapleton clients. Recognizing a need for change, our clients called on us to help develop a space that would capture their aesthetic loves and foster relaxation. Our design focused on establishing an airy and grounded feel by pairing various shades of white, natural wood, and dynamic textures. We replaced the existing ceramic floor tile with wood-look porcelain tile for a warm and inviting look throughout the space. We then paired this with a reclaimed apothecary vanity from Restoration Hardware. This vanity is coupled with a bright Caesarstone countertop and warm bronze faucets from Delta to create a strikingly handsome balance. The vanity mirrors are custom-sized and trimmed with a coordinating bronze frame. Elegant wall sconces dance between the dark vanity mirrors and bright white full height mirrors flanking the bathtub. The tub itself is an oversized freestanding bathtub paired with a tall bronze tub filler. We've created a feature wall with Tile Bar's Billowy Clouds ceramic tile floor to ceiling behind the tub. The wave-like movement of the tiles offers a dramatic texture in a pure white field. We removed the existing shower and extended its depth to create a large new shower. The walls are tiled with a large format high gloss white tile. The shower floor is tiled with marble circles in varying sizes that offer a playful aesthetic in an otherwise minimalist space. We love this pure, airy retreat and are thrilled that our clients get to enjoy it for many years to come!
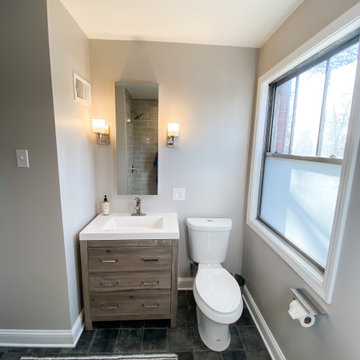
Lotus Home Improvement bath remodel
Cette image montre une petite salle de bain traditionnelle en bois vieilli avec un placard à porte plane, une baignoire en alcôve, un combiné douche/baignoire, WC séparés, un mur gris, un sol en carrelage de porcelaine, un sol bleu, un plan de toilette blanc, meuble simple vasque, meuble-lavabo sur pied, un carrelage gris, des carreaux de porcelaine, un lavabo intégré et une cabine de douche avec un rideau.
Cette image montre une petite salle de bain traditionnelle en bois vieilli avec un placard à porte plane, une baignoire en alcôve, un combiné douche/baignoire, WC séparés, un mur gris, un sol en carrelage de porcelaine, un sol bleu, un plan de toilette blanc, meuble simple vasque, meuble-lavabo sur pied, un carrelage gris, des carreaux de porcelaine, un lavabo intégré et une cabine de douche avec un rideau.
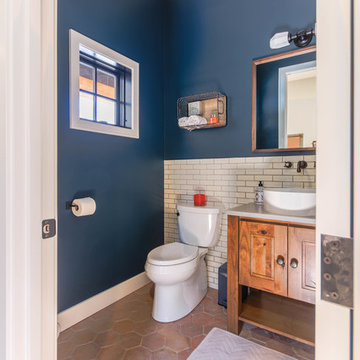
Aménagement d'une salle d'eau campagne en bois vieilli de taille moyenne avec un placard avec porte à panneau surélevé, WC à poser, un carrelage blanc, un carrelage métro, un mur bleu, un sol en carrelage de porcelaine, une vasque, un plan de toilette en quartz modifié, un sol orange et un plan de toilette blanc.

Inspiration pour une salle de bain principale traditionnelle en bois vieilli de taille moyenne avec un placard avec porte à panneau encastré, une douche à l'italienne, un carrelage beige, des carreaux de porcelaine, un mur gris, un sol en carrelage de porcelaine, un lavabo encastré, un plan de toilette en quartz modifié, un sol gris, une cabine de douche à porte battante, un plan de toilette multicolore et WC séparés.

An Architect's bathroom added to the top floor of a beautiful home. Clean lines and cool colors are employed to create a perfect balance of soft and hard. Tile work and cabinetry provide great contrast and ground the space.
Photographer: Dean Birinyi

This 1930's Barrington Hills farmhouse was in need of some TLC when it was purchased by this southern family of five who planned to make it their new home. The renovation taken on by Advance Design Studio's designer Scott Christensen and master carpenter Justin Davis included a custom porch, custom built in cabinetry in the living room and children's bedrooms, 2 children's on-suite baths, a guest powder room, a fabulous new master bath with custom closet and makeup area, a new upstairs laundry room, a workout basement, a mud room, new flooring and custom wainscot stairs with planked walls and ceilings throughout the home.
The home's original mechanicals were in dire need of updating, so HVAC, plumbing and electrical were all replaced with newer materials and equipment. A dramatic change to the exterior took place with the addition of a quaint standing seam metal roofed farmhouse porch perfect for sipping lemonade on a lazy hot summer day.
In addition to the changes to the home, a guest house on the property underwent a major transformation as well. Newly outfitted with updated gas and electric, a new stacking washer/dryer space was created along with an updated bath complete with a glass enclosed shower, something the bath did not previously have. A beautiful kitchenette with ample cabinetry space, refrigeration and a sink was transformed as well to provide all the comforts of home for guests visiting at the classic cottage retreat.
The biggest design challenge was to keep in line with the charm the old home possessed, all the while giving the family all the convenience and efficiency of modern functioning amenities. One of the most interesting uses of material was the porcelain "wood-looking" tile used in all the baths and most of the home's common areas. All the efficiency of porcelain tile, with the nostalgic look and feel of worn and weathered hardwood floors. The home’s casual entry has an 8" rustic antique barn wood look porcelain tile in a rich brown to create a warm and welcoming first impression.
Painted distressed cabinetry in muted shades of gray/green was used in the powder room to bring out the rustic feel of the space which was accentuated with wood planked walls and ceilings. Fresh white painted shaker cabinetry was used throughout the rest of the rooms, accentuated by bright chrome fixtures and muted pastel tones to create a calm and relaxing feeling throughout the home.
Custom cabinetry was designed and built by Advance Design specifically for a large 70” TV in the living room, for each of the children’s bedroom’s built in storage, custom closets, and book shelves, and for a mudroom fit with custom niches for each family member by name.
The ample master bath was fitted with double vanity areas in white. A generous shower with a bench features classic white subway tiles and light blue/green glass accents, as well as a large free standing soaking tub nestled under a window with double sconces to dim while relaxing in a luxurious bath. A custom classic white bookcase for plush towels greets you as you enter the sanctuary bath.
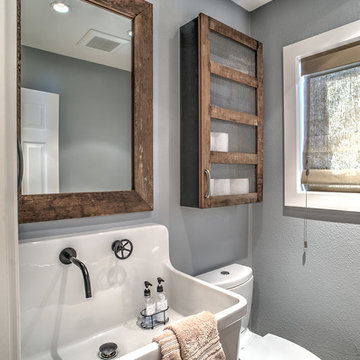
Réalisation d'une petite salle de bain chalet en bois vieilli avec un lavabo suspendu, WC séparés, des carreaux de porcelaine, un mur gris et un sol en carrelage de porcelaine.
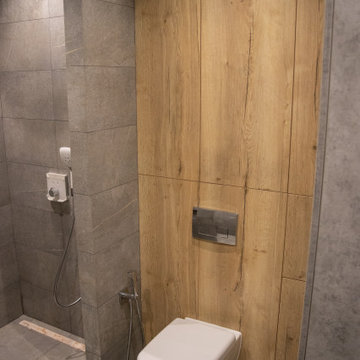
Exemple d'une salle d'eau tendance en bois vieilli de taille moyenne avec un placard à porte plane, un espace douche bain, WC suspendus, un carrelage gris, des carreaux de porcelaine, un mur gris, un sol en carrelage de porcelaine, un lavabo intégré, un plan de toilette en surface solide, un sol gris, aucune cabine, un plan de toilette blanc, des toilettes cachées, meuble simple vasque, meuble-lavabo suspendu et boiseries.

Idée de décoration pour un petit WC suspendu tradition en bois vieilli avec un placard à porte plane, un carrelage vert, des carreaux de céramique, un mur multicolore, un sol en carrelage de porcelaine, un lavabo suspendu, un sol marron et meuble-lavabo suspendu.

Idée de décoration pour une grande salle de bain principale design en bois vieilli avec un placard à porte shaker, une baignoire posée, une douche d'angle, WC séparés, un carrelage blanc, un carrelage métro, un mur gris, un sol en carrelage de porcelaine, une vasque, un plan de toilette en quartz, un sol noir, une cabine de douche à porte battante et un plan de toilette blanc.

This homeowner’s main inspiration was to bring the beach feel, inside. Stone was added in the showers, and a weathered wood finish was selected for most of the cabinets. In addition, most of the bathtubs were replaced with curbless showers for ease and openness. The designer went with a Native Trails trough-sink to complete the minimalistic, surf atmosphere.
Treve Johnson Photography

The master bathroom is the perfect combination of glamour and functionality. The contemporary lighting fixture, as well as the mirror sconces, light the room. His and her vessel sinks on a granite countertop allow for ample space. Hand treated cabinets line the wall underneath the counter gives plenty of storage. The metallic glass tiling above the tub shimmer in the light giving a glamorous hue to the room.
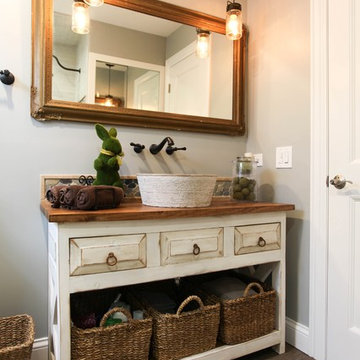
This country chic guest bathroom has a lot of personality thanks to the rustic vanity, the mason jar inspired pendants, the antique mirror, vessel sink and wood inspired floor tile.
Photography by Janee Hartman.
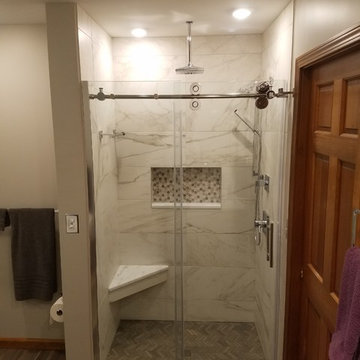
Idée de décoration pour une salle de bain principale design en bois vieilli de taille moyenne avec un placard avec porte à panneau encastré, une baignoire indépendante, une douche à l'italienne, WC séparés, un carrelage beige, des carreaux de porcelaine, un mur gris, un sol en carrelage de porcelaine, un lavabo encastré, un plan de toilette en marbre, un sol marron et une cabine de douche à porte coulissante.

Idée de décoration pour une grande salle de bain principale chalet en bois vieilli avec un placard sans porte, une baignoire indépendante, une douche ouverte, un carrelage marron, un mur blanc, un lavabo posé, aucune cabine, un carrelage de pierre, un sol en carrelage de porcelaine, un plan de toilette en granite, un sol marron et un mur en pierre.
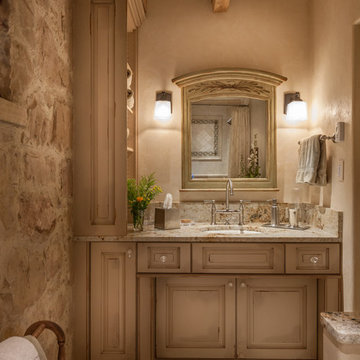
Photo by Lair
Idée de décoration pour une salle d'eau tradition en bois vieilli de taille moyenne avec un placard avec porte à panneau surélevé, un lavabo encastré, un carrelage beige, un mur beige, un sol en carrelage de porcelaine et un plan de toilette en granite.
Idée de décoration pour une salle d'eau tradition en bois vieilli de taille moyenne avec un placard avec porte à panneau surélevé, un lavabo encastré, un carrelage beige, un mur beige, un sol en carrelage de porcelaine et un plan de toilette en granite.
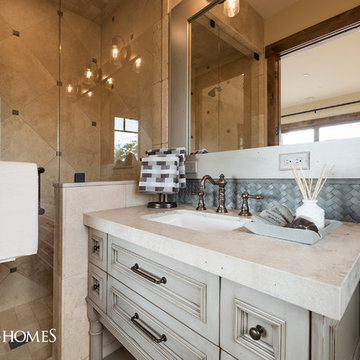
Guest Bathroom in Park City, Utah by Cameo Homes Inc.
Park City Home Builders in Utah.
Picture Credit: Lucy Call
www.cameohomesinc.com
Cette image montre une grande salle de bain traditionnelle en bois vieilli avec un placard à porte affleurante, WC séparés, un carrelage gris, un mur blanc, un sol en carrelage de porcelaine, un lavabo encastré et un plan de toilette en stéatite.
Cette image montre une grande salle de bain traditionnelle en bois vieilli avec un placard à porte affleurante, WC séparés, un carrelage gris, un mur blanc, un sol en carrelage de porcelaine, un lavabo encastré et un plan de toilette en stéatite.

Tom Zikas
Idée de décoration pour une salle de bain principale chalet en bois vieilli de taille moyenne avec un placard sans porte, un carrelage marron, des carreaux de porcelaine, un mur beige, une grande vasque, un plan de toilette en bois, une douche ouverte, un sol en carrelage de porcelaine, aucune cabine et un plan de toilette marron.
Idée de décoration pour une salle de bain principale chalet en bois vieilli de taille moyenne avec un placard sans porte, un carrelage marron, des carreaux de porcelaine, un mur beige, une grande vasque, un plan de toilette en bois, une douche ouverte, un sol en carrelage de porcelaine, aucune cabine et un plan de toilette marron.
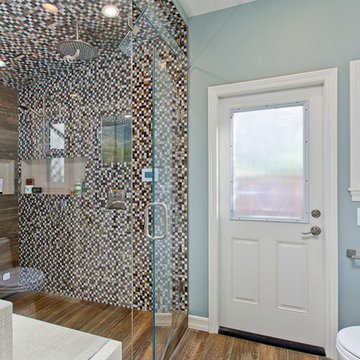
Glass tile mosaic, porcelain plank tile, 12x24 Linen porcelain tile, Mr Steam/iButler/iAudio, 1/2" starfire ultraclear shower door with operable transom and in glass robe hook, trough drain, satin nickel hardware, TOTO toilet, Dura Supreme cabinetry, Kohler faucet and Caesarstone Frosty Carrina Quartz top. New exterior door and Milgard double hung window.
Photos By Jon Upson

Exemple d'une grande salle de bain principale industrielle en bois vieilli avec une baignoire indépendante, une douche ouverte, WC suspendus, un carrelage blanc, des carreaux de porcelaine, un mur marron, un sol en carrelage de porcelaine, un lavabo encastré, un plan de toilette en quartz, un sol blanc, aucune cabine, un plan de toilette blanc et un placard à porte plane.
Idées déco de salles de bains et WC en bois vieilli avec un sol en carrelage de porcelaine
8

