Idées déco de salles de bains et WC en bois vieilli avec un sol en carrelage de terre cuite
Trier par :
Budget
Trier par:Populaires du jour
41 - 60 sur 176 photos
1 sur 3
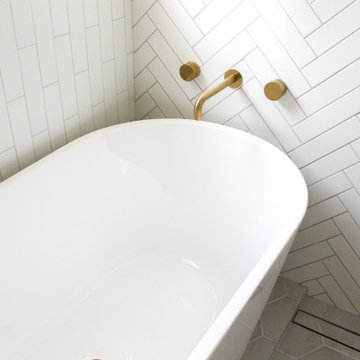
Wet Room, Wet Rooms Perth, Perth Wet Rooms, OTB Bathrooms, Wall Hung Vanity, Walk In Shower, Open Shower, Small Bathrooms Perth, Freestanding Bath, Bath In Shower Area, Brushed Brass Tapware, Herringbone Wall Tiles, Stack Bond Vertical Tiles, Contrast Grout, Brushed Brass Shower Screen
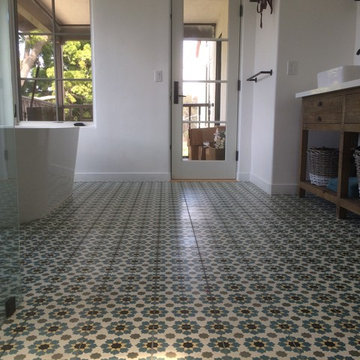
Aménagement d'une grande salle de bain principale montagne en bois vieilli avec un placard à porte plane, une baignoire indépendante, une douche d'angle, WC à poser, un mur blanc, un sol en carrelage de terre cuite, une vasque et un plan de toilette en surface solide.
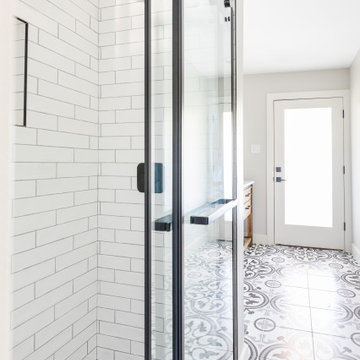
This 1964 Preston Hollow home was in the perfect location and had great bones but was not perfect for this family that likes to entertain. They wanted to open up their kitchen up to the den and entry as much as possible, as it was small and completely closed off. They needed significant wine storage and they did want a bar area but not where it was currently located. They also needed a place to stage food and drinks outside of the kitchen. There was a formal living room that was not necessary and a formal dining room that they could take or leave. Those spaces were opened up, the previous formal dining became their new home office, which was previously in the master suite. The master suite was completely reconfigured, removing the old office, and giving them a larger closet and beautiful master bathroom. The game room, which was converted from the garage years ago, was updated, as well as the bathroom, that used to be the pool bath. The closet space in that room was redesigned, adding new built-ins, and giving us more space for a larger laundry room and an additional mudroom that is now accessible from both the game room and the kitchen! They desperately needed a pool bath that was easily accessible from the backyard, without having to walk through the game room, which they had to previously use. We reconfigured their living room, adding a full bathroom that is now accessible from the backyard, fixing that problem. We did a complete overhaul to their downstairs, giving them the house they had dreamt of!
As far as the exterior is concerned, they wanted better curb appeal and a more inviting front entry. We changed the front door, and the walkway to the house that was previously slippery when wet and gave them a more open, yet sophisticated entry when you walk in. We created an outdoor space in their backyard that they will never want to leave! The back porch was extended, built a full masonry fireplace that is surrounded by a wonderful seating area, including a double hanging porch swing. The outdoor kitchen has everything they need, including tons of countertop space for entertaining, and they still have space for a large outdoor dining table. The wood-paneled ceiling and the mix-matched pavers add a great and unique design element to this beautiful outdoor living space. Scapes Incorporated did a fabulous job with their backyard landscaping, making it a perfect daily escape. They even decided to add turf to their entire backyard, keeping minimal maintenance for this busy family. The functionality this family now has in their home gives the true meaning to Living Better Starts Here™.
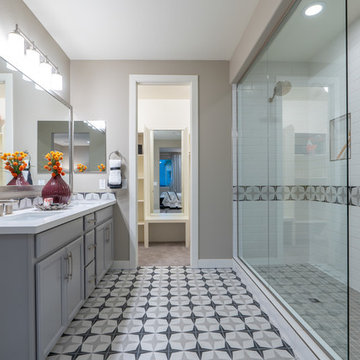
Aménagement d'une salle de bain principale contemporaine en bois vieilli de taille moyenne avec un placard avec porte à panneau encastré, une douche ouverte, un carrelage blanc, un carrelage métro, un mur beige, un sol en carrelage de terre cuite, un lavabo encastré, aucune cabine, un plan de toilette blanc, un plan de toilette en surface solide et un sol blanc.
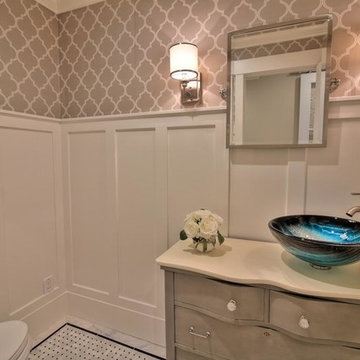
Réalisation d'une salle de bain craftsman en bois vieilli avec un placard en trompe-l'oeil, WC à poser, un mur blanc, un sol en carrelage de terre cuite, une vasque et un sol blanc.
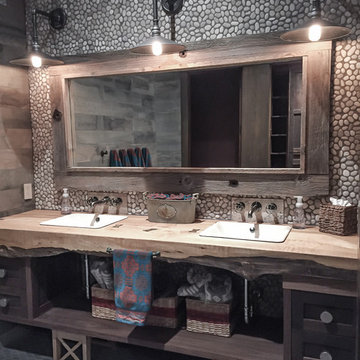
Special attention was given to a custom, live edge wood vanity counter with a unique waterfall front for this kids bathroom. One slab of maple would not work for the depth required and so two slabs were creatively seamed together featuring hand cut slate butterfly joinery. The front edge was left “live” and waxed to highlight the natural wood character. Design by Rochelle Lynne Design, Cochrane, Alberta, Canada
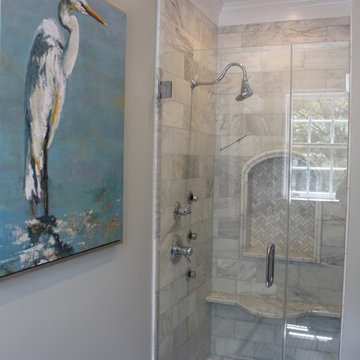
Idées déco pour une petite douche en alcôve principale classique en bois vieilli avec un placard avec porte à panneau encastré, un plan de toilette en marbre, un carrelage blanc, un carrelage de pierre, un mur gris et un sol en carrelage de terre cuite.
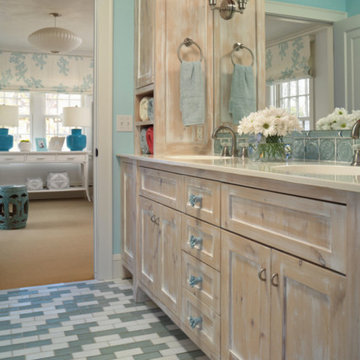
Idées déco pour une salle d'eau bord de mer en bois vieilli de taille moyenne avec un placard avec porte à panneau encastré, un carrelage bleu, mosaïque, un mur bleu, un sol en carrelage de terre cuite, un lavabo intégré, un plan de toilette en quartz modifié et un sol multicolore.
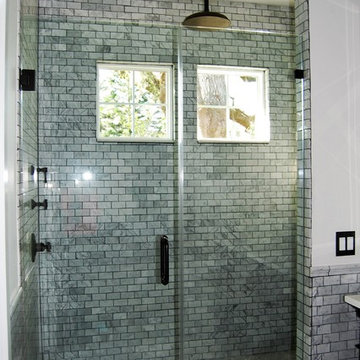
Diana Marsden
Idée de décoration pour une douche en alcôve principale tradition en bois vieilli de taille moyenne avec un placard en trompe-l'oeil, un carrelage gris, mosaïque, un mur blanc, un sol en carrelage de terre cuite et un plan de toilette en marbre.
Idée de décoration pour une douche en alcôve principale tradition en bois vieilli de taille moyenne avec un placard en trompe-l'oeil, un carrelage gris, mosaïque, un mur blanc, un sol en carrelage de terre cuite et un plan de toilette en marbre.
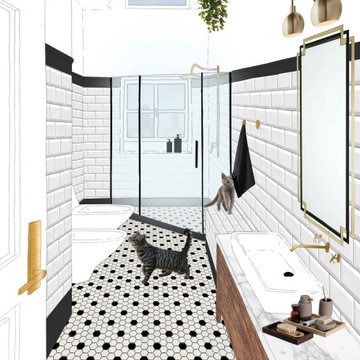
black and white
Cette photo montre une petite salle d'eau industrielle en bois vieilli avec un placard en trompe-l'oeil, une douche d'angle, un carrelage blanc, un carrelage métro, un mur blanc, un sol en carrelage de terre cuite, une vasque, un plan de toilette en marbre, un sol multicolore, une cabine de douche à porte battante et un plan de toilette gris.
Cette photo montre une petite salle d'eau industrielle en bois vieilli avec un placard en trompe-l'oeil, une douche d'angle, un carrelage blanc, un carrelage métro, un mur blanc, un sol en carrelage de terre cuite, une vasque, un plan de toilette en marbre, un sol multicolore, une cabine de douche à porte battante et un plan de toilette gris.
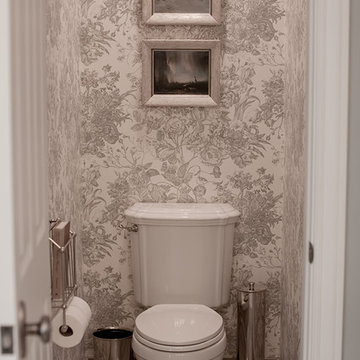
Cette image montre un grand WC et toilettes traditionnel en bois vieilli avec un lavabo encastré, un placard avec porte à panneau surélevé, un plan de toilette en calcaire, WC séparés, un carrelage beige, un carrelage de pierre, un mur bleu et un sol en carrelage de terre cuite.
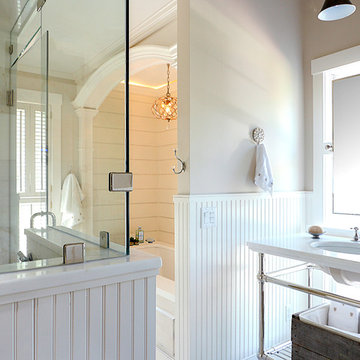
Carolyn Bates
Idée de décoration pour une douche en alcôve principale style shabby chic en bois vieilli de taille moyenne avec un placard à porte affleurante, une baignoire encastrée, WC séparés, un carrelage blanc, mosaïque, un mur beige, un sol en carrelage de terre cuite, un lavabo encastré et un plan de toilette en marbre.
Idée de décoration pour une douche en alcôve principale style shabby chic en bois vieilli de taille moyenne avec un placard à porte affleurante, une baignoire encastrée, WC séparés, un carrelage blanc, mosaïque, un mur beige, un sol en carrelage de terre cuite, un lavabo encastré et un plan de toilette en marbre.
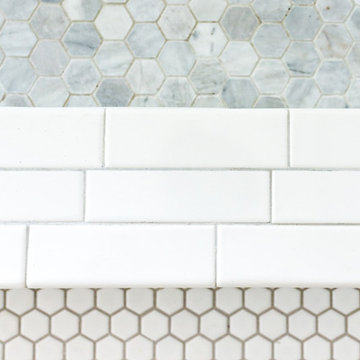
Minette Hand Photography
Idées déco pour une salle de bain campagne en bois vieilli de taille moyenne avec un placard sans porte, une baignoire indépendante, un carrelage gris, du carrelage en marbre, un mur bleu, un sol en carrelage de terre cuite, un lavabo posé et un sol blanc.
Idées déco pour une salle de bain campagne en bois vieilli de taille moyenne avec un placard sans porte, une baignoire indépendante, un carrelage gris, du carrelage en marbre, un mur bleu, un sol en carrelage de terre cuite, un lavabo posé et un sol blanc.
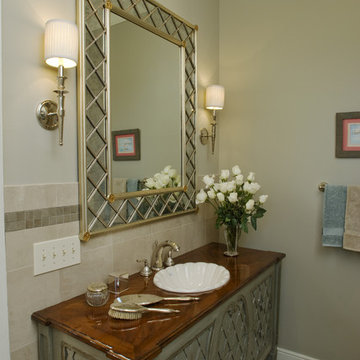
Réalisation d'une salle d'eau tradition en bois vieilli de taille moyenne avec un placard avec porte à panneau encastré, un carrelage beige, des carreaux de céramique, un mur beige, un sol en carrelage de terre cuite, un lavabo posé et un plan de toilette en bois.
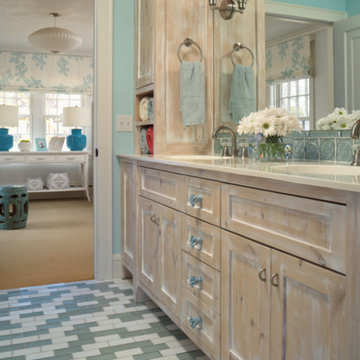
Inspiration pour une salle de bain principale chalet en bois vieilli de taille moyenne avec un placard à porte shaker, WC séparés, un carrelage bleu, un carrelage en pâte de verre, un mur bleu, un sol en carrelage de terre cuite, un lavabo encastré, un plan de toilette en quartz et un sol bleu.
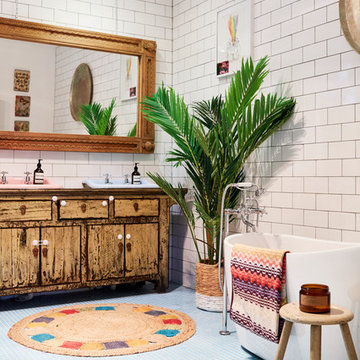
Jessie Prince Photography
Idées déco pour une salle de bain principale éclectique en bois vieilli avec un carrelage métro, une baignoire indépendante, un mur blanc, un sol en carrelage de terre cuite, un lavabo posé et un placard à porte plane.
Idées déco pour une salle de bain principale éclectique en bois vieilli avec un carrelage métro, une baignoire indépendante, un mur blanc, un sol en carrelage de terre cuite, un lavabo posé et un placard à porte plane.
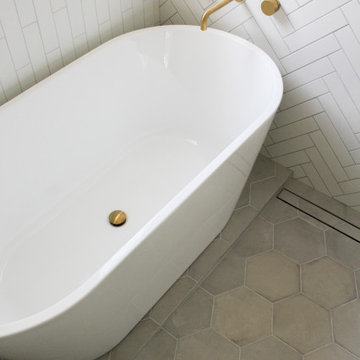
Wet Room, Wet Rooms Perth, Perth Wet Rooms, OTB Bathrooms, Wall Hung Vanity, Walk In Shower, Open Shower, Small Bathrooms Perth, Freestanding Bath, Bath In Shower Area, Brushed Brass Tapware, Herringbone Wall Tiles, Stack Bond Vertical Tiles, Contrast Grout, Brushed Brass Shower Screen
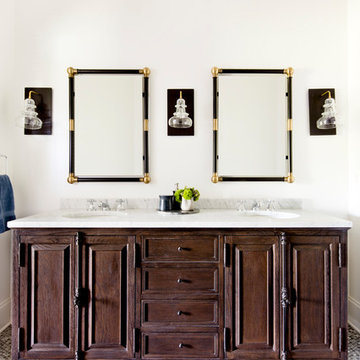
Boys Bathroom with gray penny tile flooring. Black and Brass accents
Cette image montre une grande salle de bain bohème en bois vieilli pour enfant avec un placard en trompe-l'oeil, un combiné douche/baignoire, WC à poser, un carrelage blanc, un mur blanc, un sol en carrelage de terre cuite, un lavabo encastré, un plan de toilette en marbre et un sol gris.
Cette image montre une grande salle de bain bohème en bois vieilli pour enfant avec un placard en trompe-l'oeil, un combiné douche/baignoire, WC à poser, un carrelage blanc, un mur blanc, un sol en carrelage de terre cuite, un lavabo encastré, un plan de toilette en marbre et un sol gris.
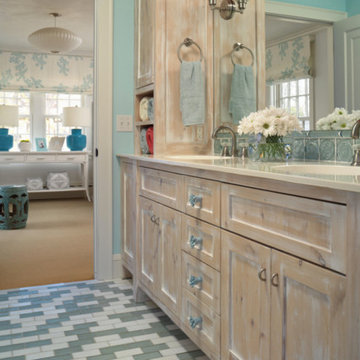
Cette photo montre une salle de bain principale bord de mer en bois vieilli de taille moyenne avec un placard en trompe-l'oeil, un carrelage bleu, mosaïque, un mur bleu, un sol en carrelage de terre cuite, un lavabo intégré, un plan de toilette en quartz modifié et un sol bleu.
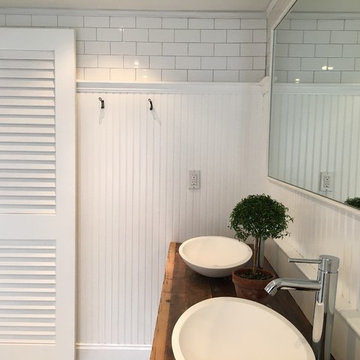
Master Bath Ensuite Double Sinks, Vessel Sinks, Custom Reclaimed vanity, Custom Panneling
Idée de décoration pour une grande salle de bain principale marine en bois vieilli avec un placard sans porte, une douche ouverte, WC à poser, un carrelage blanc, un carrelage métro, un mur blanc, un sol en carrelage de terre cuite, une vasque, un plan de toilette en bois, un sol multicolore et aucune cabine.
Idée de décoration pour une grande salle de bain principale marine en bois vieilli avec un placard sans porte, une douche ouverte, WC à poser, un carrelage blanc, un carrelage métro, un mur blanc, un sol en carrelage de terre cuite, une vasque, un plan de toilette en bois, un sol multicolore et aucune cabine.
Idées déco de salles de bains et WC en bois vieilli avec un sol en carrelage de terre cuite
3

