Idées déco de salles de bains et WC en bois vieilli avec un sol en marbre
Trier par :
Budget
Trier par:Populaires du jour
161 - 180 sur 620 photos
1 sur 3
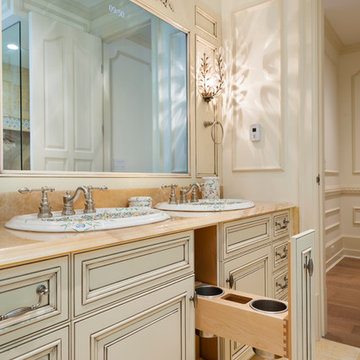
interior design by Tanya Schoenroth
architecture by Wiedemann Architectural Design
construction by MKL Custom Homes
photo by Paul Grdina
Cette photo montre une salle de bain principale chic en bois vieilli avec un lavabo posé, un placard avec porte à panneau surélevé, un plan de toilette en onyx, une baignoire sur pieds, une douche d'angle, WC séparés, un carrelage jaune, un carrelage de pierre, un mur blanc et un sol en marbre.
Cette photo montre une salle de bain principale chic en bois vieilli avec un lavabo posé, un placard avec porte à panneau surélevé, un plan de toilette en onyx, une baignoire sur pieds, une douche d'angle, WC séparés, un carrelage jaune, un carrelage de pierre, un mur blanc et un sol en marbre.
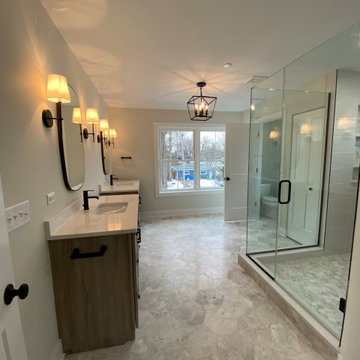
Master bathroom.
Cette photo montre une salle de bain principale nature en bois vieilli avec un placard à porte shaker, un sol en marbre, un lavabo encastré, un plan de toilette en quartz modifié, un plan de toilette blanc et meuble double vasque.
Cette photo montre une salle de bain principale nature en bois vieilli avec un placard à porte shaker, un sol en marbre, un lavabo encastré, un plan de toilette en quartz modifié, un plan de toilette blanc et meuble double vasque.
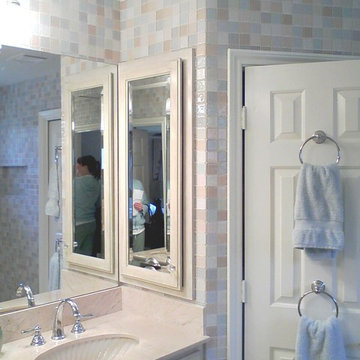
This master bathroom was a challenge. It is so TINY and there was no room to expand it in any direction. So I did all the walls in glass tile (top to bottom) to actually keep it less busy with broken up lines. When you walk into this bathroom it's like walking into a jewerly box. It's stunning and it feels so much bigger too...We added a corner cabinet for more storage and that helped.
The kitchen was entirely enclosed and we opened it up and did the columns in stone to match other elements of the house.
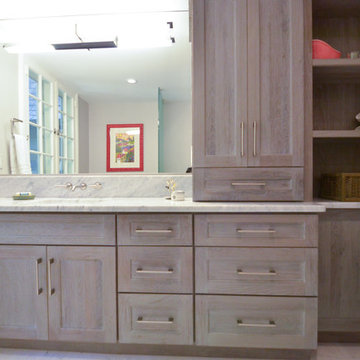
The custom Dura Supreme vanity boasts weathered finished cabinets, a marble countertop, and brushed nickel wall-mounted sink faucet.
Réalisation d'une grande douche en alcôve principale tradition en bois vieilli avec un lavabo encastré, un placard à porte shaker, un plan de toilette en marbre, une baignoire indépendante, WC séparés, un carrelage beige, un carrelage de pierre, un mur beige et un sol en marbre.
Réalisation d'une grande douche en alcôve principale tradition en bois vieilli avec un lavabo encastré, un placard à porte shaker, un plan de toilette en marbre, une baignoire indépendante, WC séparés, un carrelage beige, un carrelage de pierre, un mur beige et un sol en marbre.
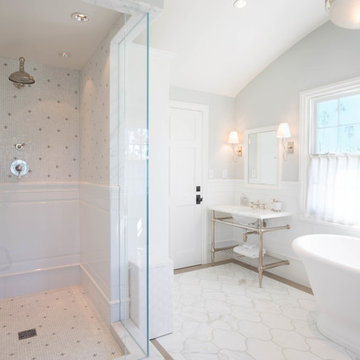
A band of limestone serves as a frame around the room adding the perfect amount of pop and contrast to the space.
Cabochon Surfaces & Fixtures
Exemple d'une grande douche en alcôve principale chic en bois vieilli avec un placard sans porte, une baignoire indépendante, WC séparés, un carrelage blanc, du carrelage en marbre, un mur vert, un sol en marbre, un lavabo encastré et un plan de toilette en marbre.
Exemple d'une grande douche en alcôve principale chic en bois vieilli avec un placard sans porte, une baignoire indépendante, WC séparés, un carrelage blanc, du carrelage en marbre, un mur vert, un sol en marbre, un lavabo encastré et un plan de toilette en marbre.
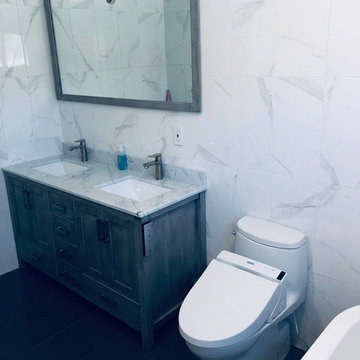
Exemple d'une petite salle de bain nature en bois vieilli pour enfant avec un placard en trompe-l'oeil, une baignoire indépendante, une douche d'angle, un bidet, un carrelage blanc, des carreaux de céramique, un mur blanc, un sol en marbre, un lavabo intégré, un plan de toilette en marbre, un sol gris, une cabine de douche avec un rideau et un plan de toilette blanc.
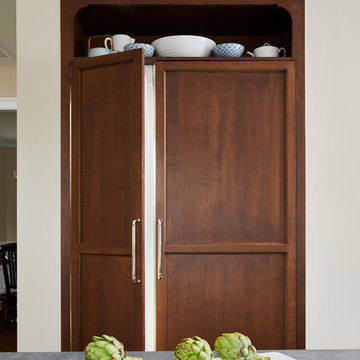
https://www.christiantorres.com/
Www.cabinetplant.com
Cette photo montre une salle de bain principale chic en bois vieilli de taille moyenne avec un placard à porte shaker, une baignoire encastrée, un combiné douche/baignoire, WC à poser, un carrelage blanc, du carrelage en marbre, un mur gris, un sol en marbre, une vasque, un plan de toilette en marbre, un sol blanc, aucune cabine et un plan de toilette blanc.
Cette photo montre une salle de bain principale chic en bois vieilli de taille moyenne avec un placard à porte shaker, une baignoire encastrée, un combiné douche/baignoire, WC à poser, un carrelage blanc, du carrelage en marbre, un mur gris, un sol en marbre, une vasque, un plan de toilette en marbre, un sol blanc, aucune cabine et un plan de toilette blanc.
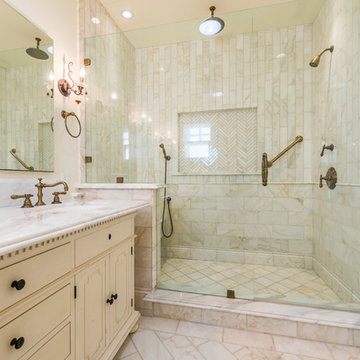
Exemple d'une douche en alcôve principale chic en bois vieilli de taille moyenne avec un placard avec porte à panneau encastré, un carrelage beige, du carrelage en marbre, un mur beige, un sol en marbre, un lavabo encastré, un plan de toilette en marbre, un sol beige et une cabine de douche à porte battante.
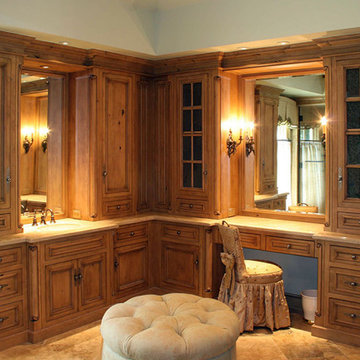
Knotty Alder cabinets from Jay Rambo Cabinets provide an abundance of storage as well as a luxurious bathroom environment for the wife’s vanity area of this master bathroom. Antique wall scones, custom beveled mirrors and a Travertine Marble countertop with a Delta lavatory faucet complete her side of this spacious master bathroom. A heated floor adds a hidden source of comfort.
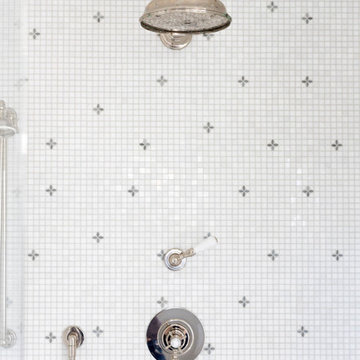
Thassos mosaics with Celeste Blue petal accents create a subtle bit of whimsy in this traditional master.
Cabochon Surfaces & Fixtures
Aménagement d'une grande douche en alcôve principale classique en bois vieilli avec un placard sans porte, une baignoire indépendante, WC séparés, un carrelage blanc, du carrelage en marbre, un mur vert, un sol en marbre, un lavabo encastré et un plan de toilette en marbre.
Aménagement d'une grande douche en alcôve principale classique en bois vieilli avec un placard sans porte, une baignoire indépendante, WC séparés, un carrelage blanc, du carrelage en marbre, un mur vert, un sol en marbre, un lavabo encastré et un plan de toilette en marbre.
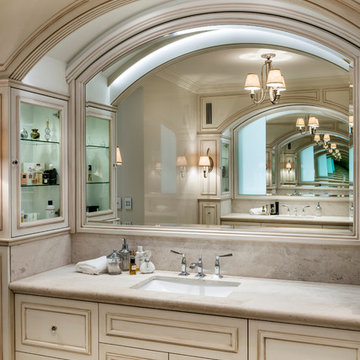
Interior Architecture design detail, finishes decor & furniture
by Jodie Cooper Design
Idées déco pour une grande salle de bain principale classique en bois vieilli avec un placard avec porte à panneau encastré, un carrelage beige, un carrelage de pierre, un mur beige, un sol en marbre, un lavabo encastré et un plan de toilette en marbre.
Idées déco pour une grande salle de bain principale classique en bois vieilli avec un placard avec porte à panneau encastré, un carrelage beige, un carrelage de pierre, un mur beige, un sol en marbre, un lavabo encastré et un plan de toilette en marbre.
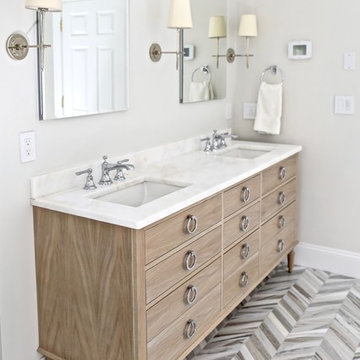
Idée de décoration pour une grande salle de bain principale tradition en bois vieilli avec un placard en trompe-l'oeil, une baignoire indépendante, un carrelage blanc, du carrelage en marbre, un mur gris, un sol en marbre, un lavabo encastré, un plan de toilette en marbre, un sol multicolore, une cabine de douche à porte battante et un plan de toilette blanc.
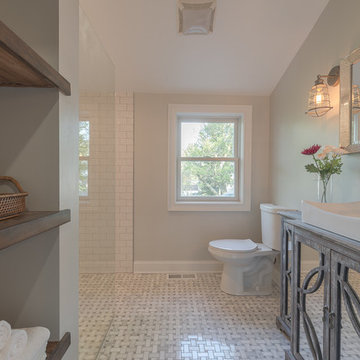
Inspiration pour une salle d'eau design en bois vieilli de taille moyenne avec un placard en trompe-l'oeil, un carrelage blanc, un carrelage métro, un sol en marbre, un lavabo posé, un sol multicolore et aucune cabine.
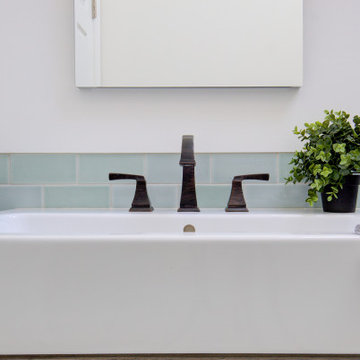
Complete bathroom remodel - The bathroom was completely gutted to studs. A curb-less stall shower was added with a glass panel instead of a shower door. This creates a barrier free space maintaining the light and airy feel of the complete interior remodel. The fireclay tile is recessed into the wall allowing for a clean finish without the need for bull nose tile. The light finishes are grounded with a wood vanity and then all tied together with oil rubbed bronze faucets.
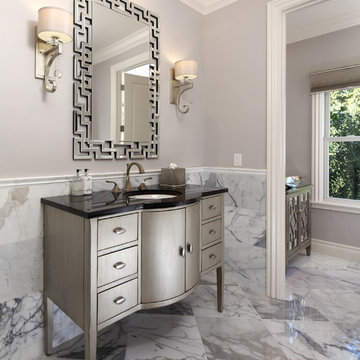
Douglas Johnson Photography
Cette image montre une salle d'eau design en bois vieilli de taille moyenne avec un placard en trompe-l'oeil, un carrelage gris, un carrelage de pierre, un mur gris, un sol en marbre, un lavabo encastré et un plan de toilette en granite.
Cette image montre une salle d'eau design en bois vieilli de taille moyenne avec un placard en trompe-l'oeil, un carrelage gris, un carrelage de pierre, un mur gris, un sol en marbre, un lavabo encastré et un plan de toilette en granite.
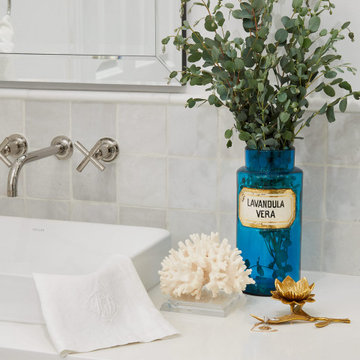
Complete renovation of a clients master bathroom. We opened up the layout to create a spa-like vibe. Designed a custom rift cut oak vanity, and incorporated a beaded chandelier and freestanding tub
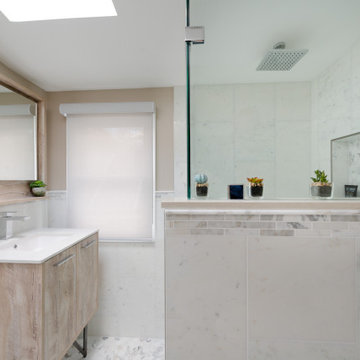
Idée de décoration pour une petite salle d'eau craftsman en bois vieilli avec un placard à porte plane, une baignoire en alcôve, une douche d'angle, WC à poser, un carrelage beige, un mur beige, un sol en marbre, un plan de toilette en quartz modifié, un sol multicolore, aucune cabine, un plan de toilette beige, meuble simple vasque et meuble-lavabo sur pied.
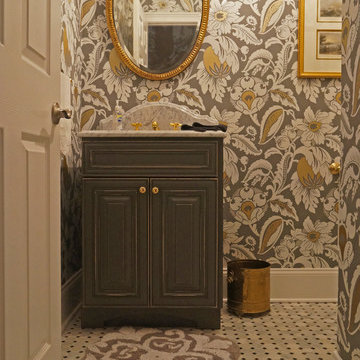
This traditional powder room design brings a touch of glamor to the home. The distressed finish vanity cabinet is topped with a Carrara countertop, and accented with polished brass hardware and faucets. This is complemented by the wallpaper color scheme and the classic marble tile floor design. These elements come together to create a one-of-a-kind space for guests to freshen up.
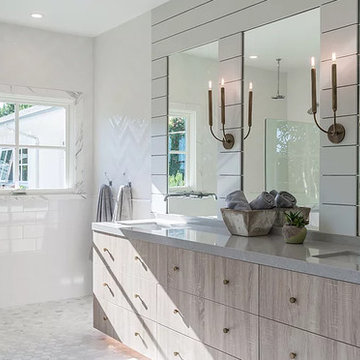
All Custom Spa Master Bathroom. Calacatta Oro stone open walk-in shower with herringbone tile & built-in stone bench. Octagon marble tiled floors. Free standing tub. Quartz counters. Custom shiplap vanity.
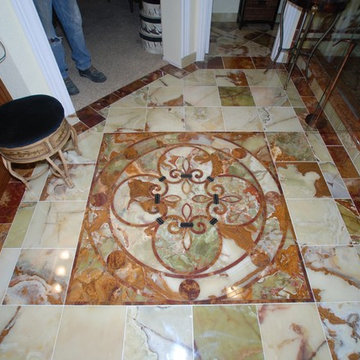
Lester O'Malley
Inspiration pour une très grande douche en alcôve principale méditerranéenne en bois vieilli avec un lavabo encastré, un placard avec porte à panneau surélevé, WC séparés, un carrelage vert, un carrelage de pierre, un mur beige et un sol en marbre.
Inspiration pour une très grande douche en alcôve principale méditerranéenne en bois vieilli avec un lavabo encastré, un placard avec porte à panneau surélevé, WC séparés, un carrelage vert, un carrelage de pierre, un mur beige et un sol en marbre.
Idées déco de salles de bains et WC en bois vieilli avec un sol en marbre
9

