Idées déco de salles de bains et WC en bois vieilli avec un sol en travertin
Trier par :
Budget
Trier par:Populaires du jour
141 - 160 sur 443 photos
1 sur 3
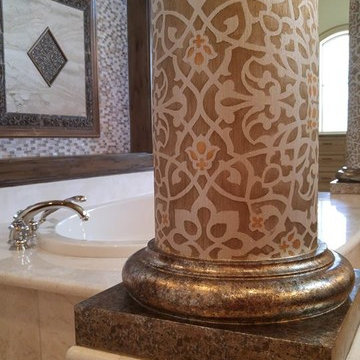
These columns were a unique feature that we were happy to decorate in this bathroom. A subtle linen texture was applied to the columns to create a textural interest. We then applied a repeat all over stencil that elevated them to another level. We finished by adding a beautiful, rich foil treatment to the capital and base of these columns. An exquisite master bathroom! Copyright © 2016 The Artists Hands
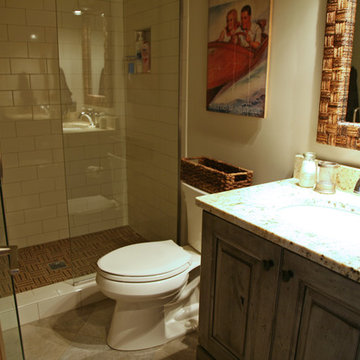
Cool shower floor, or what? This is ceramic tile that reads like a teak spa floor. The textures make this room comfortable and relaxing.
Exemple d'une petite salle d'eau industrielle en bois vieilli avec un placard avec porte à panneau surélevé, un plan de toilette en granite, une douche ouverte, un carrelage marron, des carreaux de porcelaine et un sol en travertin.
Exemple d'une petite salle d'eau industrielle en bois vieilli avec un placard avec porte à panneau surélevé, un plan de toilette en granite, une douche ouverte, un carrelage marron, des carreaux de porcelaine et un sol en travertin.
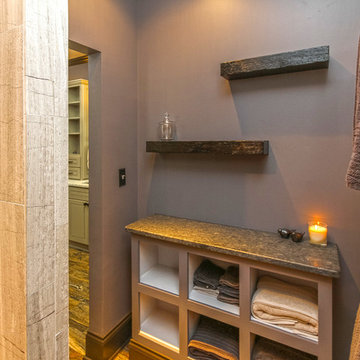
Greg Frick
Exemple d'une salle de bain principale craftsman en bois vieilli de taille moyenne avec un placard sans porte, un plan de toilette en granite, un carrelage multicolore, un carrelage de pierre, un mur violet et un sol en travertin.
Exemple d'une salle de bain principale craftsman en bois vieilli de taille moyenne avec un placard sans porte, un plan de toilette en granite, un carrelage multicolore, un carrelage de pierre, un mur violet et un sol en travertin.
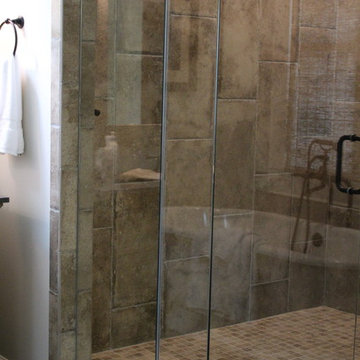
A rustic furniture piece vanity is topped with a darker granite. The tile is large rectangles in a subway pattern. The free standing tub is inviting and the shower has lovely tile all the way to the ceiling and even that is tiled. The rain showerhead is centered in the shower.
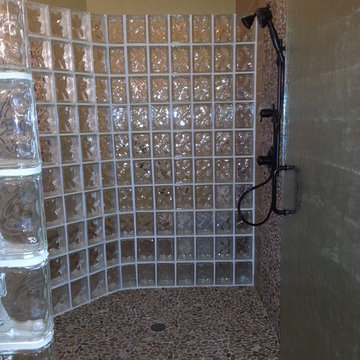
Custom Shower with Glass block and Stone Pebble floor.
Ruebl Builders LLC.
Idée de décoration pour une grande salle de bain principale champêtre en bois vieilli avec un placard en trompe-l'oeil, WC séparés, un carrelage multicolore, une plaque de galets, un mur beige, un sol en travertin, une vasque, un plan de toilette en granite, une douche à l'italienne et un sol multicolore.
Idée de décoration pour une grande salle de bain principale champêtre en bois vieilli avec un placard en trompe-l'oeil, WC séparés, un carrelage multicolore, une plaque de galets, un mur beige, un sol en travertin, une vasque, un plan de toilette en granite, une douche à l'italienne et un sol multicolore.
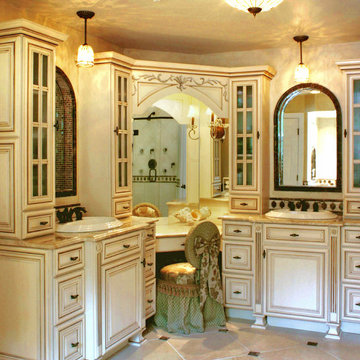
A luxurious suite with his and hers vanities, double shower and large jetted tub is just what this Midlothian couple needed after a plumbing mishap led them to the remodel of their dreams. The new french inspired space features antique white painted cabinets with a chocolate glaze, fluted columns and decorative furniture feet. There's also a seated vanity for easy makeup application.

Step into luxury in this large jacuzzi tub. The tile work is travertine tile with glass sheet tile throughout.
Drive up to practical luxury in this Hill Country Spanish Style home. The home is a classic hacienda architecture layout. It features 5 bedrooms, 2 outdoor living areas, and plenty of land to roam.
Classic materials used include:
Saltillo Tile - also known as terracotta tile, Spanish tile, Mexican tile, or Quarry tile
Cantera Stone - feature in Pinon, Tobacco Brown and Recinto colors
Copper sinks and copper sconce lighting
Travertine Flooring
Cantera Stone tile
Brick Pavers
Photos Provided by
April Mae Creative
aprilmaecreative.com
Tile provided by Rustico Tile and Stone - RusticoTile.com or call (512) 260-9111 / info@rusticotile.com
Construction by MelRay Corporation
aprilmaecreative.com
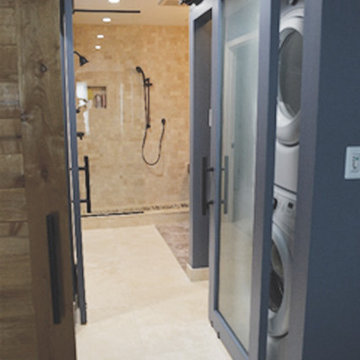
Michelle Wise
Exemple d'une petite salle de bain principale chic en bois vieilli avec un placard en trompe-l'oeil, une douche ouverte, WC séparés, un carrelage beige, une plaque de galets, un mur bleu, un sol en travertin, un lavabo encastré et un plan de toilette en granite.
Exemple d'une petite salle de bain principale chic en bois vieilli avec un placard en trompe-l'oeil, une douche ouverte, WC séparés, un carrelage beige, une plaque de galets, un mur bleu, un sol en travertin, un lavabo encastré et un plan de toilette en granite.
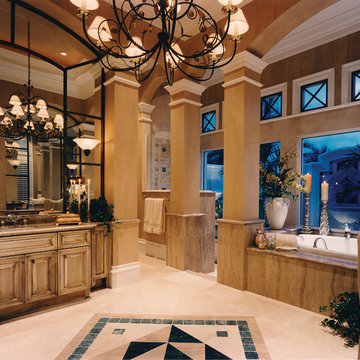
The Sater Design Collection's traditional, Florida home "Milano" (Plan #6921). http://saterdesign.com/product/milano/
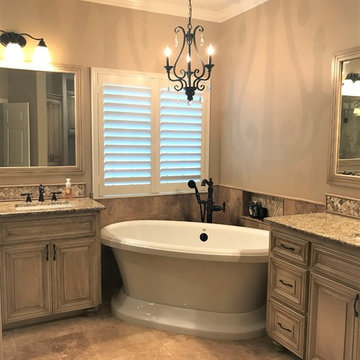
Cette image montre une salle de bain principale traditionnelle en bois vieilli avec un placard avec porte à panneau surélevé, une baignoire indépendante, une douche d'angle, un carrelage beige, du carrelage en travertin, un mur beige, un sol en travertin, un lavabo encastré, un plan de toilette en granite, un sol beige, une cabine de douche à porte battante et un plan de toilette jaune.
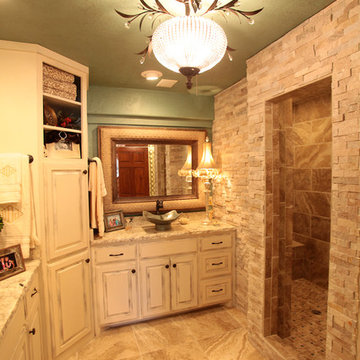
Complete master bathroom remodel. The natural stone accents and white cabinets brighten up this space for a spa feel. All selections, lighting, and decor by Panache interior designer Nikki Frazier.
Davy Knapp Photography
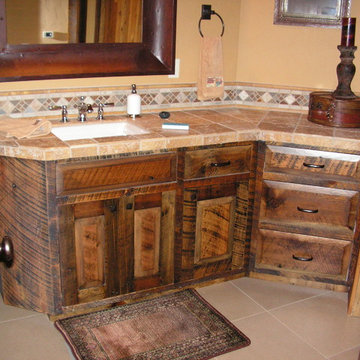
Exemple d'une salle d'eau montagne en bois vieilli de taille moyenne avec un lavabo encastré, un placard en trompe-l'oeil, un plan de toilette en carrelage, WC à poser, un carrelage marron, des carreaux de céramique, un mur marron et un sol en travertin.
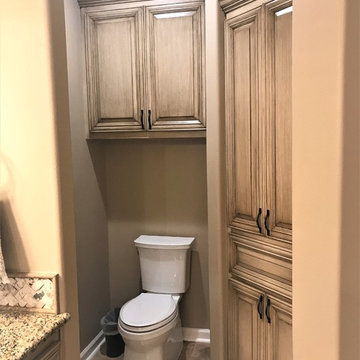
Inspiration pour une salle de bain principale traditionnelle en bois vieilli avec un placard avec porte à panneau surélevé, une baignoire indépendante, une douche d'angle, un carrelage beige, du carrelage en travertin, un mur beige, un sol en travertin, un lavabo encastré, un plan de toilette en granite, un sol beige, une cabine de douche à porte battante et un plan de toilette jaune.
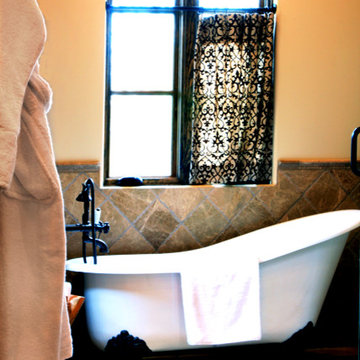
Cette photo montre une salle de bain principale montagne en bois vieilli de taille moyenne avec un lavabo encastré, un placard avec porte à panneau encastré, un plan de toilette en marbre, une baignoire sur pieds, une douche à l'italienne, WC à poser, un carrelage beige, un carrelage de pierre, un mur jaune et un sol en travertin.
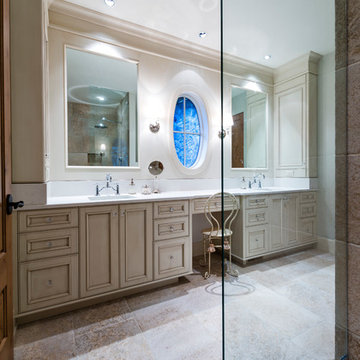
Lipsett Photography Group
Aménagement d'une grande salle de bain principale campagne en bois vieilli avec un lavabo posé, un placard avec porte à panneau encastré, un plan de toilette en quartz modifié, une douche ouverte, un carrelage blanc, des carreaux de céramique, un mur blanc et un sol en travertin.
Aménagement d'une grande salle de bain principale campagne en bois vieilli avec un lavabo posé, un placard avec porte à panneau encastré, un plan de toilette en quartz modifié, une douche ouverte, un carrelage blanc, des carreaux de céramique, un mur blanc et un sol en travertin.
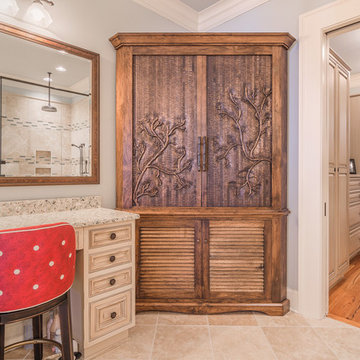
Gregory Allen Butler
Cette image montre une grande salle de bain principale traditionnelle en bois vieilli avec un plan de toilette en terrazzo, un placard en trompe-l'oeil, une douche d'angle, un mur bleu, un sol en travertin, un lavabo encastré, un sol beige et une cabine de douche à porte battante.
Cette image montre une grande salle de bain principale traditionnelle en bois vieilli avec un plan de toilette en terrazzo, un placard en trompe-l'oeil, une douche d'angle, un mur bleu, un sol en travertin, un lavabo encastré, un sol beige et une cabine de douche à porte battante.
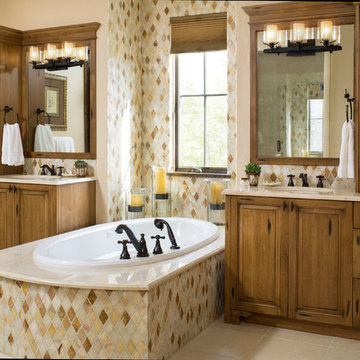
Designer: Cheryl Scarlet, Design Transformations Inc.
Builder: Paragon Homes
Photography: Kimberly Gavin
Idées déco pour une grande salle de bain principale méditerranéenne en bois vieilli avec un placard avec porte à panneau surélevé, un plan de toilette en marbre, un carrelage multicolore, un carrelage de pierre, une baignoire posée, un lavabo encastré, un mur beige et un sol en travertin.
Idées déco pour une grande salle de bain principale méditerranéenne en bois vieilli avec un placard avec porte à panneau surélevé, un plan de toilette en marbre, un carrelage multicolore, un carrelage de pierre, une baignoire posée, un lavabo encastré, un mur beige et un sol en travertin.
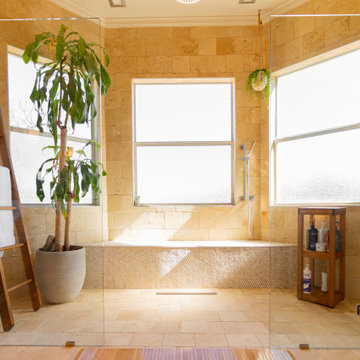
Cette image montre une grande salle de bain principale méditerranéenne en bois vieilli avec un placard sans porte, un espace douche bain, WC séparés, un carrelage beige, du carrelage en travertin, un mur beige, un sol en travertin, une vasque, un plan de toilette en bois, un sol beige, une cabine de douche à porte battante et un plan de toilette marron.
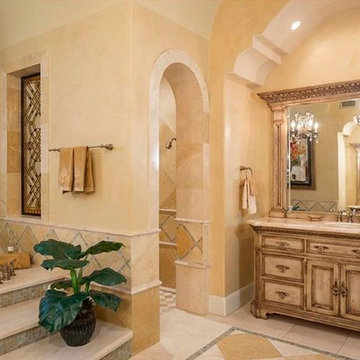
Elegant Ladies Master Bathroom. Old World detailing. Distressed antique vanity with marble top. Crystal chandeliers. Stepped jacuzzi tub with marble slabs and glass tiles. Walk in shower with stone wrapped archway. Travertine and glass tile patterns. Tile designs, material selections and interior architecture by Susan Berry Design, Inc. Decorating and building by owner. MLS photo.
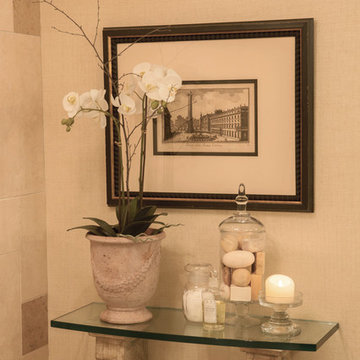
Lewis Lee Photography
Réalisation d'une douche en alcôve principale méditerranéenne en bois vieilli de taille moyenne avec un placard en trompe-l'oeil, une baignoire indépendante, WC séparés, un carrelage beige, du carrelage en travertin, un mur beige, un sol en travertin, un lavabo encastré, un plan de toilette en marbre, un sol beige et une cabine de douche à porte battante.
Réalisation d'une douche en alcôve principale méditerranéenne en bois vieilli de taille moyenne avec un placard en trompe-l'oeil, une baignoire indépendante, WC séparés, un carrelage beige, du carrelage en travertin, un mur beige, un sol en travertin, un lavabo encastré, un plan de toilette en marbre, un sol beige et une cabine de douche à porte battante.
Idées déco de salles de bains et WC en bois vieilli avec un sol en travertin
8

