Idées déco de salles de bains et WC en bois vieilli avec un sol marron
Trier par :
Budget
Trier par:Populaires du jour
161 - 180 sur 796 photos
1 sur 3
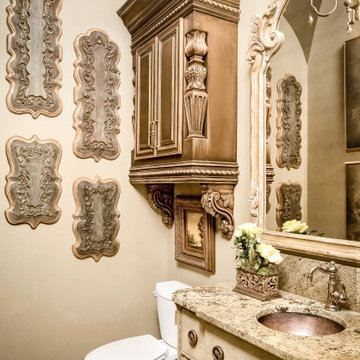
Inspired by French country design, this half bath is beautifully designed with custom ornate cabinetry and granite countertops. The wall art reflects the baroque French design.
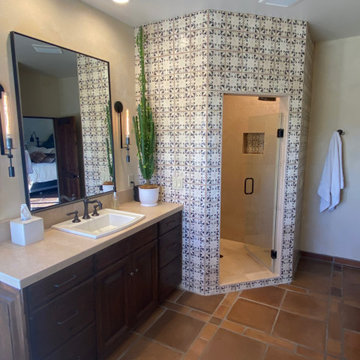
Cette image montre une douche en alcôve principale chalet en bois vieilli de taille moyenne avec un placard avec porte à panneau surélevé, une baignoire sur pieds, WC à poser, un carrelage blanc, des carreaux de céramique, un mur blanc, tomettes au sol, un lavabo posé, un plan de toilette en calcaire, un sol marron, une cabine de douche à porte battante, un plan de toilette beige, une niche, meuble double vasque et meuble-lavabo encastré.
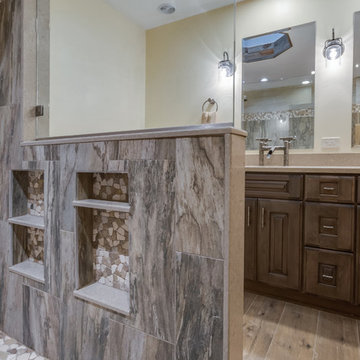
This bathroom design combines rustic and industrial features in a space that is unique, stylish, and relaxing. The master bath maximizes the space it occupies in the center of this octagonal-shaped house by creating an internal skylight that opens up to a high ceiling above the bathroom in the center of the home. It creates an architectural feature and also brings natural light into the room. The DuraSupreme vanity cabinet in a distressed finish is accented by a Ceasarstone engineered quartz countertop and eye-catching Sonoma Forge Waterfall spout faucet. A thresholdless shower with a rainfall showerhead, storage niches, and a river rock shower floor offer a soothing atmosphere. Photos by Linda McManis
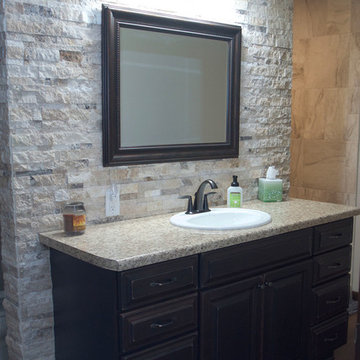
The rustic style carries through to the split stone backsplash, distressed vanity finish, hardwood flooring and stone tile walls
Cette image montre une douche en alcôve principale chalet en bois vieilli avec un placard avec porte à panneau surélevé, un carrelage beige, un carrelage de pierre, un sol en bois brun et un sol marron.
Cette image montre une douche en alcôve principale chalet en bois vieilli avec un placard avec porte à panneau surélevé, un carrelage beige, un carrelage de pierre, un sol en bois brun et un sol marron.

Cette image montre une petite salle de bain méditerranéenne en bois vieilli avec un placard en trompe-l'oeil, WC séparés, un carrelage blanc, des carreaux de céramique, un mur beige, tomettes au sol, une vasque, un plan de toilette en bois et un sol marron.
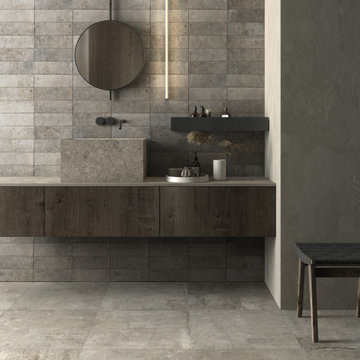
Bathroom tiles with stone look. Collections: Le Reverse Antique Heritage - Taupe
Cette image montre une salle de bain traditionnelle en bois vieilli avec un carrelage marron, des carreaux de porcelaine, un sol en carrelage de porcelaine, une vasque, un sol marron et meuble simple vasque.
Cette image montre une salle de bain traditionnelle en bois vieilli avec un carrelage marron, des carreaux de porcelaine, un sol en carrelage de porcelaine, une vasque, un sol marron et meuble simple vasque.

夢を叶えてくれた家000
Cette image montre un petit WC et toilettes méditerranéen en bois vieilli avec WC à poser, un mur blanc, parquet foncé, un lavabo posé et un sol marron.
Cette image montre un petit WC et toilettes méditerranéen en bois vieilli avec WC à poser, un mur blanc, parquet foncé, un lavabo posé et un sol marron.
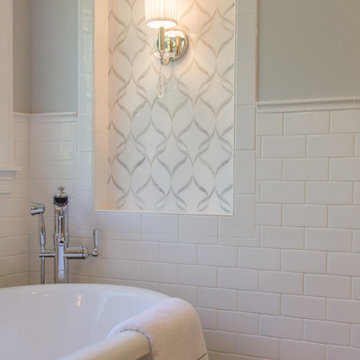
Kyle Cannon
Cette photo montre une grande salle de bain principale chic en bois vieilli avec un placard à porte plane, une douche d'angle, WC à poser, un carrelage blanc, un carrelage métro, un mur gris, parquet foncé, un lavabo posé, un plan de toilette en granite, un sol marron, une cabine de douche à porte battante et un plan de toilette blanc.
Cette photo montre une grande salle de bain principale chic en bois vieilli avec un placard à porte plane, une douche d'angle, WC à poser, un carrelage blanc, un carrelage métro, un mur gris, parquet foncé, un lavabo posé, un plan de toilette en granite, un sol marron, une cabine de douche à porte battante et un plan de toilette blanc.
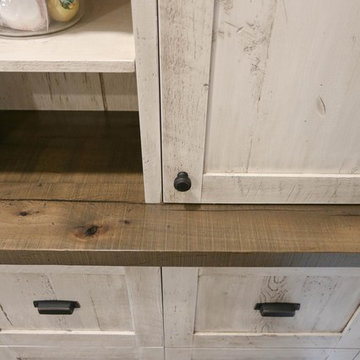
Réalisation d'une grande douche en alcôve principale champêtre en bois vieilli avec un placard à porte shaker, une baignoire indépendante, WC séparés, un carrelage beige, du carrelage en travertin, un mur beige, parquet foncé, un lavabo encastré, un plan de toilette en bois, un sol marron, une cabine de douche à porte battante et un plan de toilette marron.
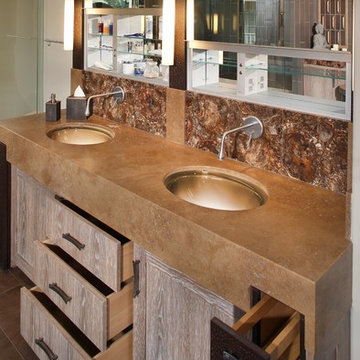
Not only is our zen style bathroom serene, it also features roll-up hideaway mirrored medicine cabinets, under lit glass Vitraform sinks and custom designed dragonfly sinks stoppers.
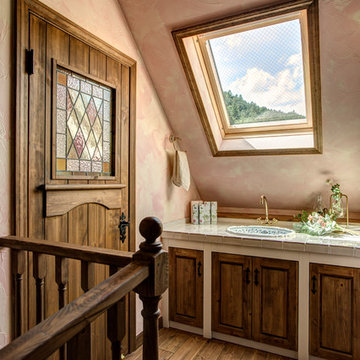
トップライトから明るい光が流れ込む、心地よいパウダールーム。2階にこのような洗面を設けておくと、お休み前の歯磨きや手洗いなどにとても便利。
Cette photo montre un WC et toilettes chic en bois vieilli avec un placard avec porte à panneau encastré, un mur rose, un sol en bois brun, un lavabo posé, un plan de toilette en carrelage, un sol marron et un plan de toilette beige.
Cette photo montre un WC et toilettes chic en bois vieilli avec un placard avec porte à panneau encastré, un mur rose, un sol en bois brun, un lavabo posé, un plan de toilette en carrelage, un sol marron et un plan de toilette beige.
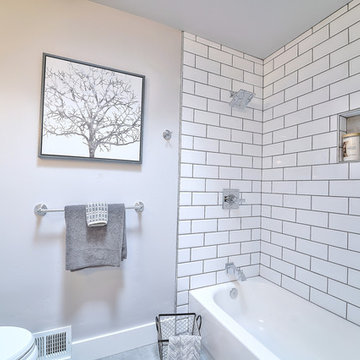
Guest bath with 4x10 subway tile.
Cette photo montre une salle de bain nature en bois vieilli de taille moyenne pour enfant avec un placard en trompe-l'oeil, un combiné douche/baignoire, WC séparés, un carrelage blanc, des carreaux de céramique, un mur gris, un sol en carrelage de porcelaine, un lavabo encastré, un plan de toilette en marbre et un sol marron.
Cette photo montre une salle de bain nature en bois vieilli de taille moyenne pour enfant avec un placard en trompe-l'oeil, un combiné douche/baignoire, WC séparés, un carrelage blanc, des carreaux de céramique, un mur gris, un sol en carrelage de porcelaine, un lavabo encastré, un plan de toilette en marbre et un sol marron.
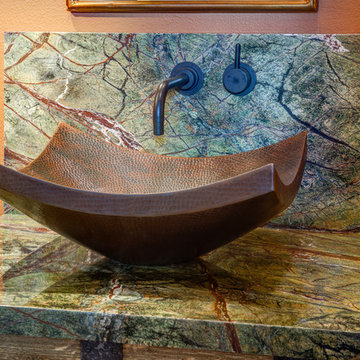
Treve Johnson Photography
Exemple d'un petit WC et toilettes chic en bois vieilli avec un placard en trompe-l'oeil, WC à poser, des dalles de pierre, un mur orange, parquet foncé, une vasque, un plan de toilette en granite et un sol marron.
Exemple d'un petit WC et toilettes chic en bois vieilli avec un placard en trompe-l'oeil, WC à poser, des dalles de pierre, un mur orange, parquet foncé, une vasque, un plan de toilette en granite et un sol marron.
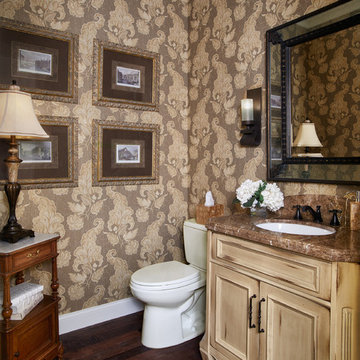
Aménagement d'un WC et toilettes classique en bois vieilli avec un placard avec porte à panneau encastré, WC séparés, un mur marron, parquet foncé, un lavabo encastré et un sol marron.
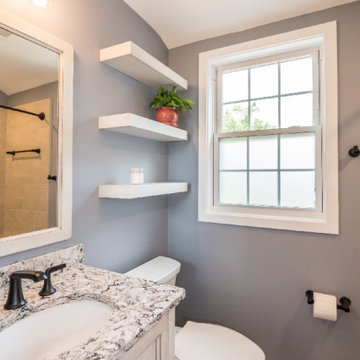
This cozy rustic bathroom remodel in Arlington, VA is a space to enjoy. The floating shelves along with farmhouse style vanity and mirror finish off the cozy space.
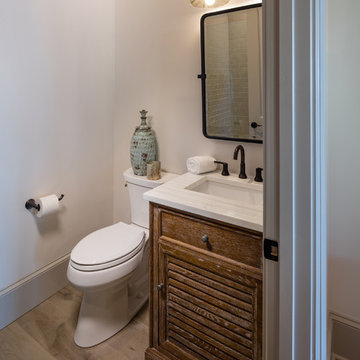
The spa like bathroom is a calming retreat after a day at the lake.
Cette image montre une petite salle d'eau traditionnelle en bois vieilli avec WC à poser, parquet clair, un lavabo encastré, un sol marron, une cabine de douche à porte battante, un plan de toilette blanc, un placard à porte persienne, un carrelage beige, un mur blanc, des carreaux de porcelaine, un plan de toilette en quartz modifié, une niche, meuble simple vasque et meuble-lavabo sur pied.
Cette image montre une petite salle d'eau traditionnelle en bois vieilli avec WC à poser, parquet clair, un lavabo encastré, un sol marron, une cabine de douche à porte battante, un plan de toilette blanc, un placard à porte persienne, un carrelage beige, un mur blanc, des carreaux de porcelaine, un plan de toilette en quartz modifié, une niche, meuble simple vasque et meuble-lavabo sur pied.
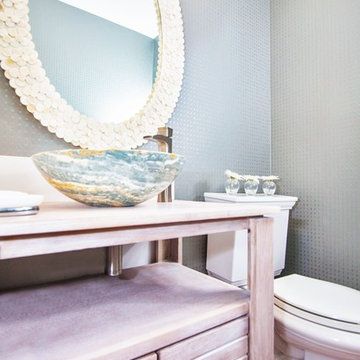
Exemple d'un WC et toilettes bord de mer en bois vieilli de taille moyenne avec un placard en trompe-l'oeil, un sol en bois brun, une vasque, un plan de toilette en bois, WC séparés, un sol marron, un plan de toilette beige et un mur gris.
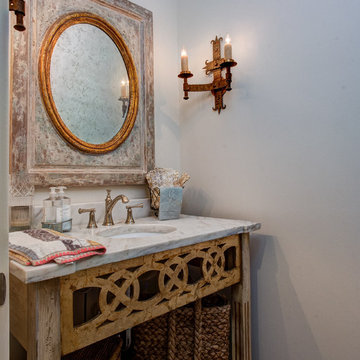
Powder Bath
Réalisation d'un WC et toilettes tradition en bois vieilli de taille moyenne avec un placard sans porte, un mur blanc, un lavabo encastré, un plan de toilette en marbre, un sol marron et un plan de toilette beige.
Réalisation d'un WC et toilettes tradition en bois vieilli de taille moyenne avec un placard sans porte, un mur blanc, un lavabo encastré, un plan de toilette en marbre, un sol marron et un plan de toilette beige.
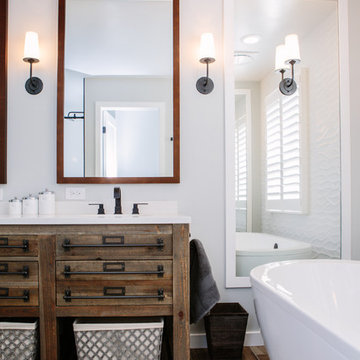
This master bathroom renovation transforms a builder-grade standard into a personalized retreat for our lovely Stapleton clients. Recognizing a need for change, our clients called on us to help develop a space that would capture their aesthetic loves and foster relaxation. Our design focused on establishing an airy and grounded feel by pairing various shades of white, natural wood, and dynamic textures. We replaced the existing ceramic floor tile with wood-look porcelain tile for a warm and inviting look throughout the space. We then paired this with a reclaimed apothecary vanity from Restoration Hardware. This vanity is coupled with a bright Caesarstone countertop and warm bronze faucets from Delta to create a strikingly handsome balance. The vanity mirrors are custom-sized and trimmed with a coordinating bronze frame. Elegant wall sconces dance between the dark vanity mirrors and bright white full height mirrors flanking the bathtub. The tub itself is an oversized freestanding bathtub paired with a tall bronze tub filler. We've created a feature wall with Tile Bar's Billowy Clouds ceramic tile floor to ceiling behind the tub. The wave-like movement of the tiles offers a dramatic texture in a pure white field. We removed the existing shower and extended its depth to create a large new shower. The walls are tiled with a large format high gloss white tile. The shower floor is tiled with marble circles in varying sizes that offer a playful aesthetic in an otherwise minimalist space. We love this pure, airy retreat and are thrilled that our clients get to enjoy it for many years to come!
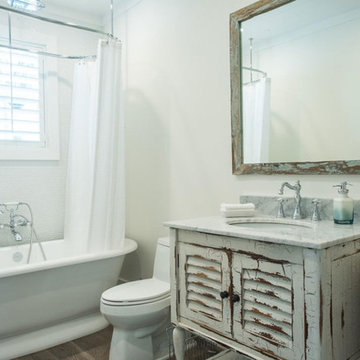
Idées déco pour une salle d'eau bord de mer en bois vieilli de taille moyenne avec un placard à porte persienne, une baignoire indépendante, un combiné douche/baignoire, WC à poser, un lavabo encastré, un plan de toilette en marbre, un sol marron et une cabine de douche avec un rideau.
Idées déco de salles de bains et WC en bois vieilli avec un sol marron
9

