Idées déco de salles de bains et WC en bois vieilli avec une baignoire indépendante
Trier par :
Budget
Trier par:Populaires du jour
161 - 180 sur 1 708 photos
1 sur 3
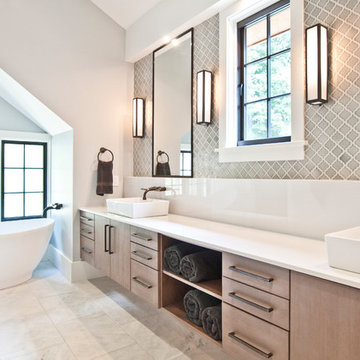
Inspiration pour une grande douche en alcôve principale bohème en bois vieilli avec un placard à porte plane, une baignoire indépendante, un carrelage blanc, du carrelage en marbre, un mur blanc, un sol en marbre, une vasque, un plan de toilette en quartz modifié, un sol blanc, une cabine de douche à porte battante et un plan de toilette blanc.

Renovation of a master bath suite, dressing room and laundry room in a log cabin farm house. Project involved expanding the space to almost three times the original square footage, which resulted in the attractive exterior rock wall becoming a feature interior wall in the bathroom, accenting the stunning copper soaking bathtub.
A two tone brick floor in a herringbone pattern compliments the variations of color on the interior rock and log walls. A large picture window near the copper bathtub allows for an unrestricted view to the farmland. The walk in shower walls are porcelain tiles and the floor and seat in the shower are finished with tumbled glass mosaic penny tile. His and hers vanities feature soapstone counters and open shelving for storage.
Concrete framed mirrors are set above each vanity and the hand blown glass and concrete pendants compliment one another.
Interior Design & Photo ©Suzanne MacCrone Rogers
Architectural Design - Robert C. Beeland, AIA, NCARB
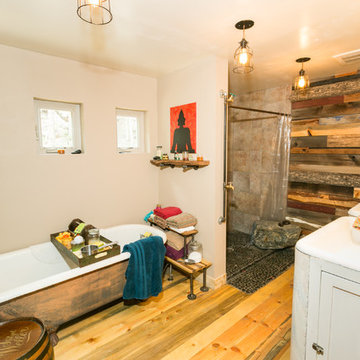
Photo Credits: Pixil Studios
Réalisation d'une petite douche en alcôve principale chalet en bois vieilli avec un placard à porte shaker, une baignoire indépendante, WC séparés, un mur beige, un sol en bois brun et un lavabo posé.
Réalisation d'une petite douche en alcôve principale chalet en bois vieilli avec un placard à porte shaker, une baignoire indépendante, WC séparés, un mur beige, un sol en bois brun et un lavabo posé.
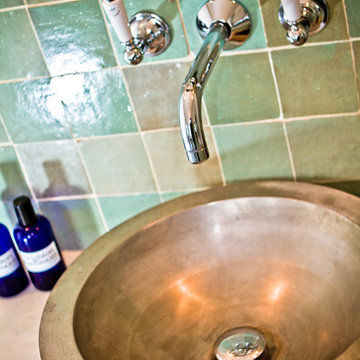
Tim Burton
Aménagement d'une grande salle de bain principale éclectique en bois vieilli avec une vasque, un placard en trompe-l'oeil, une baignoire indépendante, une douche ouverte, WC séparés, un carrelage vert et un mur vert.
Aménagement d'une grande salle de bain principale éclectique en bois vieilli avec une vasque, un placard en trompe-l'oeil, une baignoire indépendante, une douche ouverte, WC séparés, un carrelage vert et un mur vert.
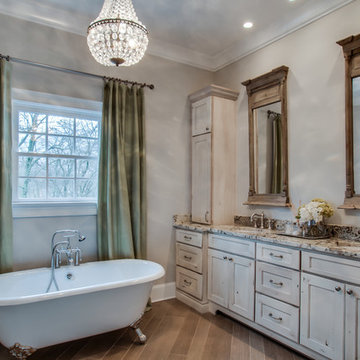
This custom finish (SPC0360) is from our Crestwood Cabinetry collection. The wall towers allow for extra storage. Base cabinets on both ends are bumped out and an arched toe kick across the center sections, gives this vanity a furniture style. Showcase Photographers

For the renovation, we worked with the team including the builder, architect and of course the home owners to brightening the home with new windows, moving walls all the while keeping the over all scope and budget from not getting out of control. The master bathroom is clean and modern but we also keep the budget in mind and used luxury vinyl flooring with a custom tile detail where it meets with the shower.
We decided to keep the front door and work into the new materials by adding rustic reclaimed wood on the staircase that we hand selected locally.
The project required creativity throughout to maximize the design style but still respect the overall budget since it was a large scape project.
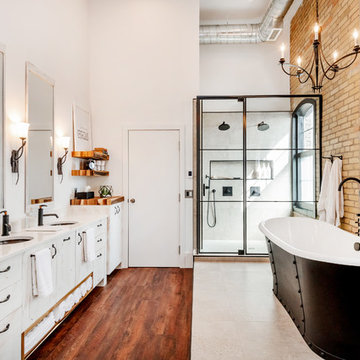
D&M Images
Inspiration pour une salle de bain principale urbaine en bois vieilli avec un placard à porte plane, une baignoire indépendante, une douche double, un carrelage gris, des carreaux de céramique, un mur blanc, sol en stratifié, un lavabo encastré, un plan de toilette en quartz, un sol marron, une cabine de douche à porte battante et un plan de toilette blanc.
Inspiration pour une salle de bain principale urbaine en bois vieilli avec un placard à porte plane, une baignoire indépendante, une douche double, un carrelage gris, des carreaux de céramique, un mur blanc, sol en stratifié, un lavabo encastré, un plan de toilette en quartz, un sol marron, une cabine de douche à porte battante et un plan de toilette blanc.
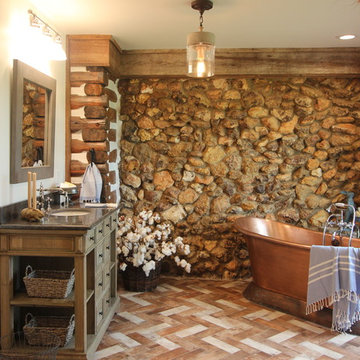
Renovation of a master bath suite, dressing room and laundry room in a log cabin farm house. Project involved expanding the space to almost three times the original square footage, which resulted in the attractive exterior rock wall becoming a feature interior wall in the bathroom, accenting the stunning copper soaking bathtub.
A two tone brick floor in a herringbone pattern compliments the variations of color on the interior rock and log walls. A large picture window near the copper bathtub allows for an unrestricted view to the farmland. The walk in shower walls are porcelain tiles and the floor and seat in the shower are finished with tumbled glass mosaic penny tile. His and hers vanities feature soapstone counters and open shelving for storage.
Concrete framed mirrors are set above each vanity and the hand blown glass and concrete pendants compliment one another.
Interior Design & Photo ©Suzanne MacCrone Rogers
Architectural Design - Robert C. Beeland, AIA, NCARB

Idées déco pour une salle de bain principale montagne en bois vieilli de taille moyenne avec une baignoire indépendante, un lavabo encastré, un placard avec porte à panneau surélevé, un carrelage beige, un carrelage marron, un carrelage en pâte de verre, un mur beige, un sol en carrelage de porcelaine, un plan de toilette en quartz, un sol beige et un plan de toilette noir.
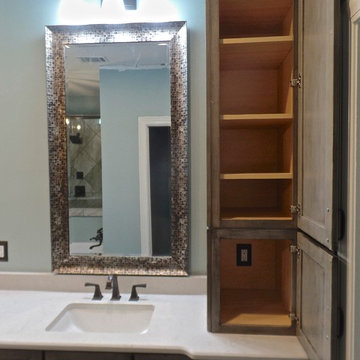
Engineered quartz, (Ceasarstone) porcelain under-mount sink, Delta 8" spread faucet, new electrical receptacles with matching oil rubbed bronze plates. Upper cabinets with adjustable shelves & receptacles in the rear of the cabinets.
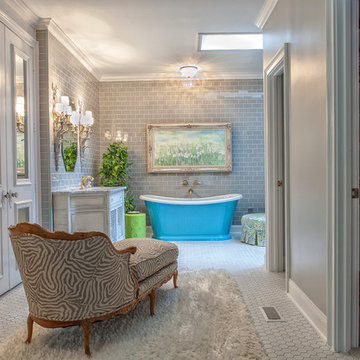
BAC Photography
Idée de décoration pour une salle de bain principale tradition en bois vieilli de taille moyenne avec un carrelage métro, un placard à porte shaker, une baignoire indépendante, un carrelage gris, un mur gris, un sol en carrelage de porcelaine, un lavabo encastré, une douche d'angle et un plan de toilette en marbre.
Idée de décoration pour une salle de bain principale tradition en bois vieilli de taille moyenne avec un carrelage métro, un placard à porte shaker, une baignoire indépendante, un carrelage gris, un mur gris, un sol en carrelage de porcelaine, un lavabo encastré, une douche d'angle et un plan de toilette en marbre.

Extension and refurbishment of a semi-detached house in Hern Hill.
Extensions are modern using modern materials whilst being respectful to the original house and surrounding fabric.
Views to the treetops beyond draw occupants from the entrance, through the house and down to the double height kitchen at garden level.
From the playroom window seat on the upper level, children (and adults) can climb onto a play-net suspended over the dining table.
The mezzanine library structure hangs from the roof apex with steel structure exposed, a place to relax or work with garden views and light. More on this - the built-in library joinery becomes part of the architecture as a storage wall and transforms into a gorgeous place to work looking out to the trees. There is also a sofa under large skylights to chill and read.
The kitchen and dining space has a Z-shaped double height space running through it with a full height pantry storage wall, large window seat and exposed brickwork running from inside to outside. The windows have slim frames and also stack fully for a fully indoor outdoor feel.
A holistic retrofit of the house provides a full thermal upgrade and passive stack ventilation throughout. The floor area of the house was doubled from 115m2 to 230m2 as part of the full house refurbishment and extension project.
A huge master bathroom is achieved with a freestanding bath, double sink, double shower and fantastic views without being overlooked.
The master bedroom has a walk-in wardrobe room with its own window.
The children's bathroom is fun with under the sea wallpaper as well as a separate shower and eaves bath tub under the skylight making great use of the eaves space.
The loft extension makes maximum use of the eaves to create two double bedrooms, an additional single eaves guest room / study and the eaves family bathroom.
5 bedrooms upstairs.
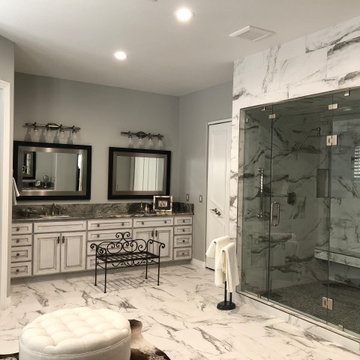
Furnish view of the long vanity
Cette image montre une très grande salle de bain principale traditionnelle en bois vieilli avec un placard avec porte à panneau surélevé, une baignoire indépendante, un espace douche bain, WC à poser, un carrelage noir et blanc, des carreaux de porcelaine, un mur gris, un sol en carrelage de porcelaine, un lavabo encastré, un plan de toilette en granite, un sol multicolore, une cabine de douche à porte battante et un plan de toilette multicolore.
Cette image montre une très grande salle de bain principale traditionnelle en bois vieilli avec un placard avec porte à panneau surélevé, une baignoire indépendante, un espace douche bain, WC à poser, un carrelage noir et blanc, des carreaux de porcelaine, un mur gris, un sol en carrelage de porcelaine, un lavabo encastré, un plan de toilette en granite, un sol multicolore, une cabine de douche à porte battante et un plan de toilette multicolore.
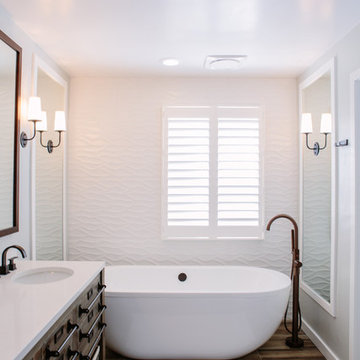
This master bathroom renovation transforms a builder-grade standard into a personalized retreat for our lovely Stapleton clients. Recognizing a need for change, our clients called on us to help develop a space that would capture their aesthetic loves and foster relaxation. Our design focused on establishing an airy and grounded feel by pairing various shades of white, natural wood, and dynamic textures. We replaced the existing ceramic floor tile with wood-look porcelain tile for a warm and inviting look throughout the space. We then paired this with a reclaimed apothecary vanity from Restoration Hardware. This vanity is coupled with a bright Caesarstone countertop and warm bronze faucets from Delta to create a strikingly handsome balance. The vanity mirrors are custom-sized and trimmed with a coordinating bronze frame. Elegant wall sconces dance between the dark vanity mirrors and bright white full height mirrors flanking the bathtub. The tub itself is an oversized freestanding bathtub paired with a tall bronze tub filler. We've created a feature wall with Tile Bar's Billowy Clouds ceramic tile floor to ceiling behind the tub. The wave-like movement of the tiles offers a dramatic texture in a pure white field. We removed the existing shower and extended its depth to create a large new shower. The walls are tiled with a large format high gloss white tile. The shower floor is tiled with marble circles in varying sizes that offer a playful aesthetic in an otherwise minimalist space. We love this pure, airy retreat and are thrilled that our clients get to enjoy it for many years to come!
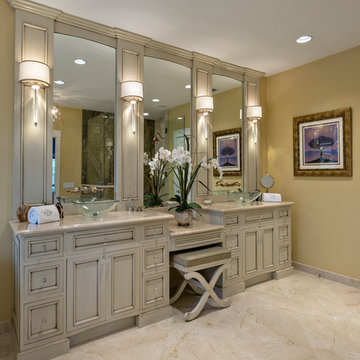
Aménagement d'une grande salle de bain principale classique en bois vieilli avec un placard à porte affleurante, une baignoire indépendante, une douche double, un mur beige, un sol en carrelage de porcelaine et une vasque.
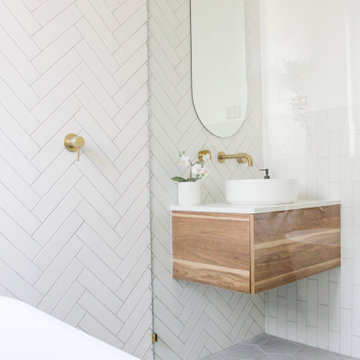
Wet Room, Wet Rooms Perth, Perth Wet Rooms, OTB Bathrooms, Wall Hung Vanity, Walk In Shower, Open Shower, Small Bathrooms Perth, Freestanding Bath, Bath In Shower Area, Brushed Brass Tapware, Herringbone Wall Tiles, Stack Bond Vertical Tiles, Contrast Grout, Brushed Brass Shower Screen
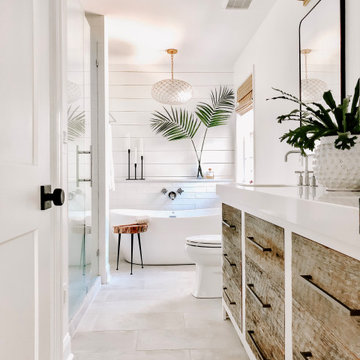
Exemple d'une douche en alcôve principale bord de mer en bois vieilli de taille moyenne avec un placard à porte plane, une baignoire indépendante, WC séparés, un carrelage blanc, des carreaux de porcelaine, un mur blanc, un sol en carrelage de porcelaine, un lavabo encastré, un plan de toilette en quartz modifié, un sol beige, une cabine de douche à porte battante, un plan de toilette blanc, meuble double vasque, meuble-lavabo encastré et du lambris de bois.
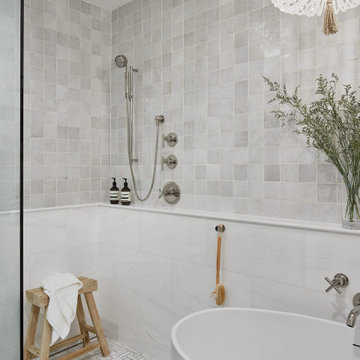
Complete renovation of a clients master bathroom. We opened up the layout to create a spa-like vibe. Designed a custom rift cut oak vanity, and incorporated a beaded chandelier and freestanding tub
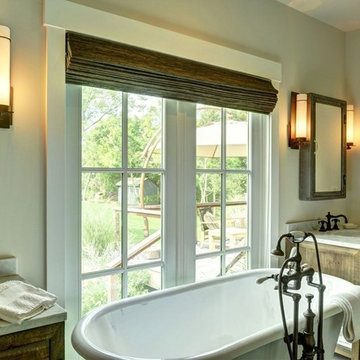
Master Bath
Chris Foster Photography
Inspiration pour une grande salle de bain principale rustique en bois vieilli avec un placard en trompe-l'oeil, une baignoire indépendante, un mur beige, un lavabo encastré et un plan de toilette en marbre.
Inspiration pour une grande salle de bain principale rustique en bois vieilli avec un placard en trompe-l'oeil, une baignoire indépendante, un mur beige, un lavabo encastré et un plan de toilette en marbre.
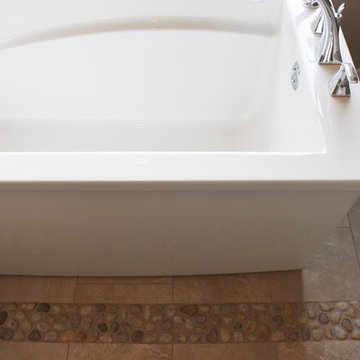
Master en suite with free standing tub and pebble boarder in tiled floor.
Réalisation d'une douche en alcôve principale craftsman en bois vieilli de taille moyenne avec un lavabo posé, un placard à porte shaker, un plan de toilette en stratifié, une baignoire indépendante, WC à poser, un carrelage gris, un carrelage métro, un mur gris et un sol en carrelage de porcelaine.
Réalisation d'une douche en alcôve principale craftsman en bois vieilli de taille moyenne avec un lavabo posé, un placard à porte shaker, un plan de toilette en stratifié, une baignoire indépendante, WC à poser, un carrelage gris, un carrelage métro, un mur gris et un sol en carrelage de porcelaine.
Idées déco de salles de bains et WC en bois vieilli avec une baignoire indépendante
9

